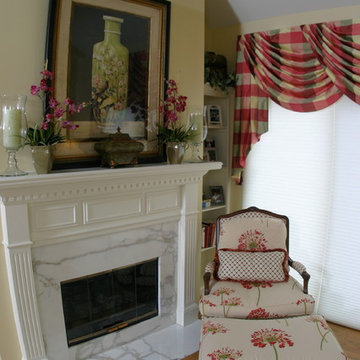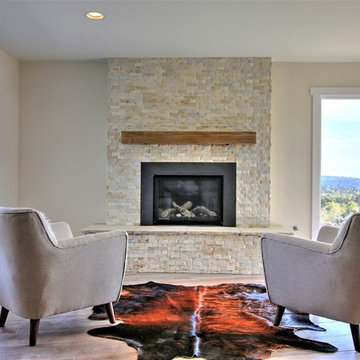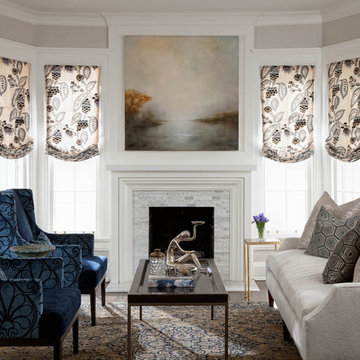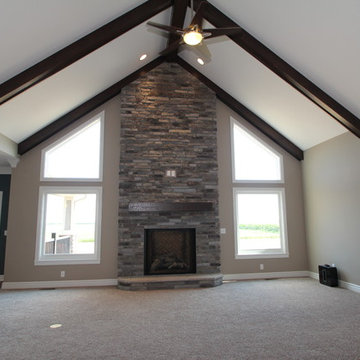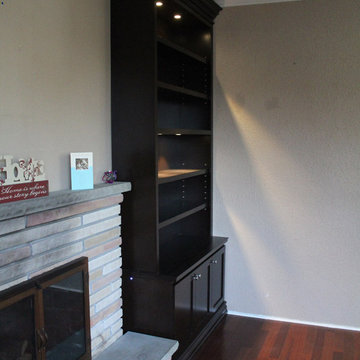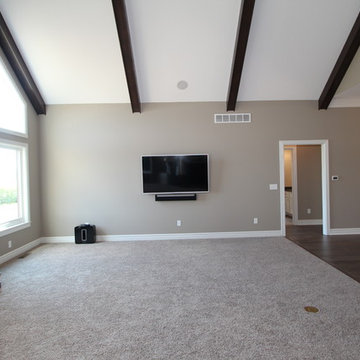小さなグレーの、ターコイズブルーのトラディショナルスタイルのリビング (石材の暖炉まわり、タイルの暖炉まわり) の写真
絞り込み:
資材コスト
並び替え:今日の人気順
写真 1〜20 枚目(全 54 枚)
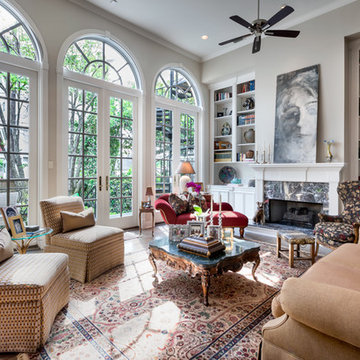
Connie Anderson
ヒューストンにある高級な小さなトラディショナルスタイルのおしゃれなリビング (石材の暖炉まわり、グレーの壁、標準型暖炉、テレビなし、濃色無垢フローリング、茶色い床) の写真
ヒューストンにある高級な小さなトラディショナルスタイルのおしゃれなリビング (石材の暖炉まわり、グレーの壁、標準型暖炉、テレビなし、濃色無垢フローリング、茶色い床) の写真
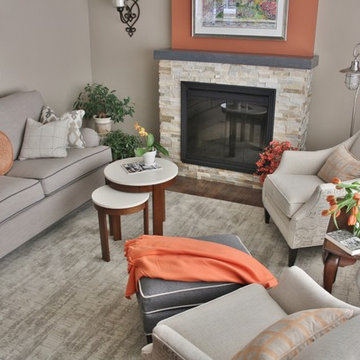
This living room fulfills all of the clients requests with added features they were not expecting. The use of textures, colors and decorative design elements has created harmony and unity to this sophisticated welcoming space. Beautiful walnut hardwood floors and an area carpet add to the beauty and warmth of this room.
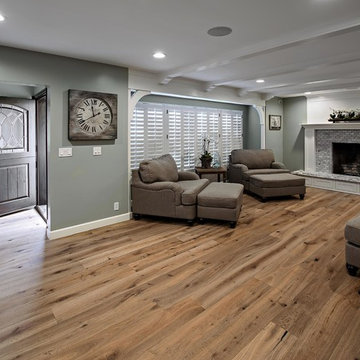
Traditional living room looking towards front door
オレンジカウンティにある小さなトラディショナルスタイルのおしゃれなリビング (緑の壁、無垢フローリング、標準型暖炉、タイルの暖炉まわり、テレビなし、茶色い床) の写真
オレンジカウンティにある小さなトラディショナルスタイルのおしゃれなリビング (緑の壁、無垢フローリング、標準型暖炉、タイルの暖炉まわり、テレビなし、茶色い床) の写真
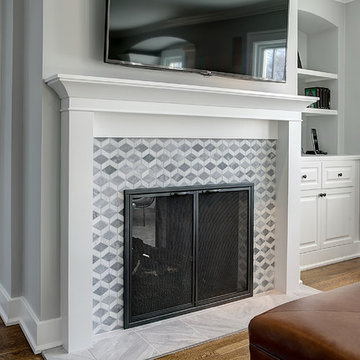
グランドラピッズにある小さなトラディショナルスタイルのおしゃれな独立型リビング (グレーの壁、淡色無垢フローリング、両方向型暖炉、石材の暖炉まわり、壁掛け型テレビ) の写真
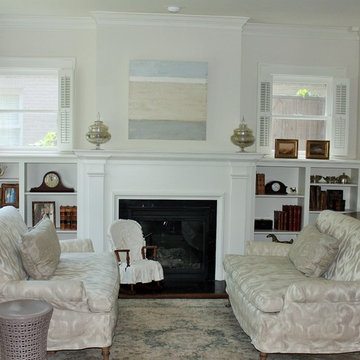
Formal sitting area, Lee Industries Couches, Antique Oushak Rug, Black Marble Surround.Wax Painting by Vicki Lee, Slip covered Antique Childs Rocker
オースティンにある高級な小さなトラディショナルスタイルのおしゃれなリビング (白い壁、濃色無垢フローリング、標準型暖炉、石材の暖炉まわり) の写真
オースティンにある高級な小さなトラディショナルスタイルのおしゃれなリビング (白い壁、濃色無垢フローリング、標準型暖炉、石材の暖炉まわり) の写真
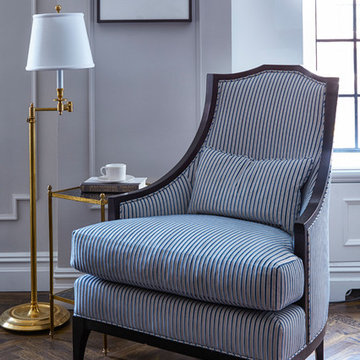
Alison Gootee, Studio D
ニューヨークにあるお手頃価格の小さなトラディショナルスタイルのおしゃれなリビング (グレーの壁、濃色無垢フローリング、標準型暖炉、石材の暖炉まわり、壁掛け型テレビ) の写真
ニューヨークにあるお手頃価格の小さなトラディショナルスタイルのおしゃれなリビング (グレーの壁、濃色無垢フローリング、標準型暖炉、石材の暖炉まわり、壁掛け型テレビ) の写真
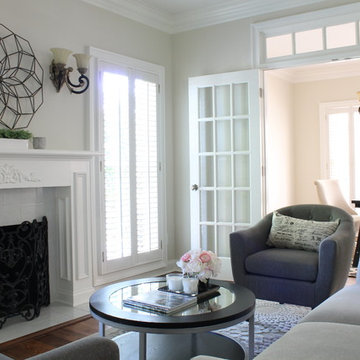
Cathy Reed
シャーロットにあるお手頃価格の小さなトラディショナルスタイルのおしゃれなリビング (ベージュの壁、無垢フローリング、標準型暖炉、タイルの暖炉まわり、茶色い床) の写真
シャーロットにあるお手頃価格の小さなトラディショナルスタイルのおしゃれなリビング (ベージュの壁、無垢フローリング、標準型暖炉、タイルの暖炉まわり、茶色い床) の写真
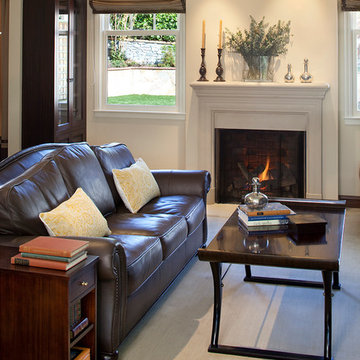
Eric Rorer Photography
サンフランシスコにある小さなトラディショナルスタイルのおしゃれな独立型リビング (カーペット敷き、標準型暖炉、石材の暖炉まわり、内蔵型テレビ) の写真
サンフランシスコにある小さなトラディショナルスタイルのおしゃれな独立型リビング (カーペット敷き、標準型暖炉、石材の暖炉まわり、内蔵型テレビ) の写真
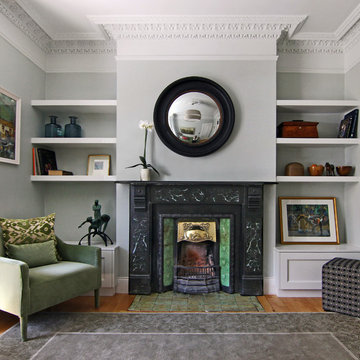
The aim was to allow the original period features to be the inspiration for the new decorative scheme.
他の地域にある小さなトラディショナルスタイルのおしゃれなリビング (カーペット敷き、グレーの壁、標準型暖炉、石材の暖炉まわり) の写真
他の地域にある小さなトラディショナルスタイルのおしゃれなリビング (カーペット敷き、グレーの壁、標準型暖炉、石材の暖炉まわり) の写真
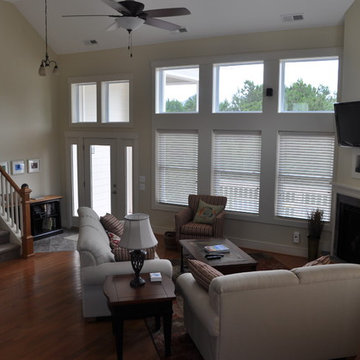
他の地域にあるお手頃価格の小さなトラディショナルスタイルのおしゃれなLDK (白い壁、無垢フローリング、標準型暖炉、壁掛け型テレビ、石材の暖炉まわり) の写真
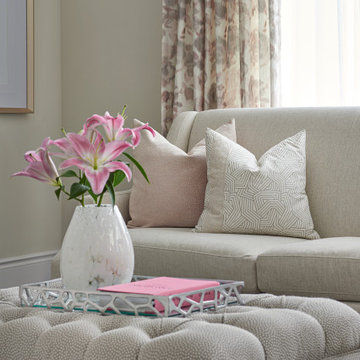
トロントにある高級な小さなトラディショナルスタイルのおしゃれなLDK (グレーの壁、無垢フローリング、両方向型暖炉、石材の暖炉まわり、壁掛け型テレビ、茶色い床、格子天井) の写真
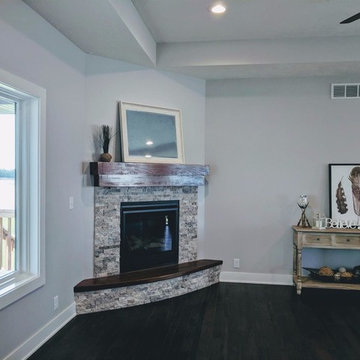
Fireplace surround created from stone and walnut.
オマハにある低価格の小さなトラディショナルスタイルのおしゃれなリビング (グレーの壁、コーナー設置型暖炉、石材の暖炉まわり、茶色い床) の写真
オマハにある低価格の小さなトラディショナルスタイルのおしゃれなリビング (グレーの壁、コーナー設置型暖炉、石材の暖炉まわり、茶色い床) の写真
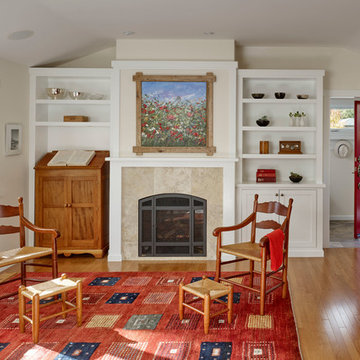
Built in bookshelves and a partially vaulted ceiling help to maximize floorspace and help the room feel larger.
Cesar Rubio Photography
サンフランシスコにある小さなトラディショナルスタイルのおしゃれなLDK (白い壁、標準型暖炉、タイルの暖炉まわり、無垢フローリング) の写真
サンフランシスコにある小さなトラディショナルスタイルのおしゃれなLDK (白い壁、標準型暖炉、タイルの暖炉まわり、無垢フローリング) の写真
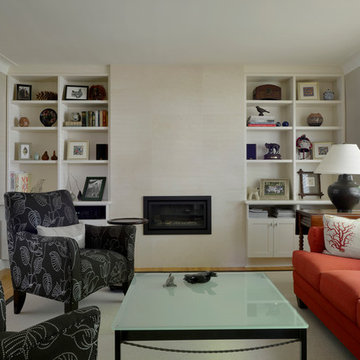
The exterior of this home was not only dated, but showcasing the architecture of two competing decades (the 50’s and 70’s). Our clients wanted a modern update to the exterior and a practical front entry. The flat roof on their living room was also leaking and needed to be addressed.
We said goodbye to the brick and aluminum siding and replaced it with stone and cement fibre. An eyebrow roof delineates the stone and siding and we extended the roof of the main home for weather protection and aesthetic improvement. Wrought iron railings and stone steps fit in nicely with their natural surroundings and invite visitors to the front door.
A foyer addition allowed the creation of a covered porch area on the outside and an open coatroom and home office extension on the inside. Round windows were added to the front and side of the home which add style and bring in much needed natural light.
The existing family room with the leaking roof was legally non-conforming and required a minor variance. Existing defined parking areas further complicated this issue, but we were able to compromise by not extending the front porch across the full width of the addition. A new sloped roof, with interior vaulted ceilings enhances the visual indoor-outdoor integration of the home.
This renovated home’s new exterior fits in perfectly with the neighboring homes and provides the owner’s with two covered entries to protect them from our Ottawa climate.
小さなグレーの、ターコイズブルーのトラディショナルスタイルのリビング (石材の暖炉まわり、タイルの暖炉まわり) の写真
1
