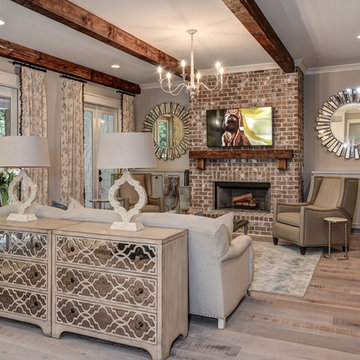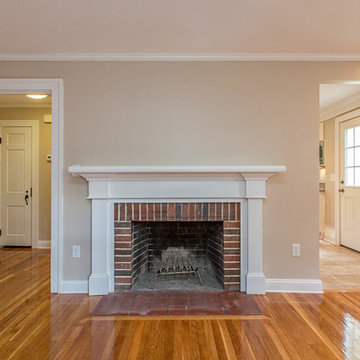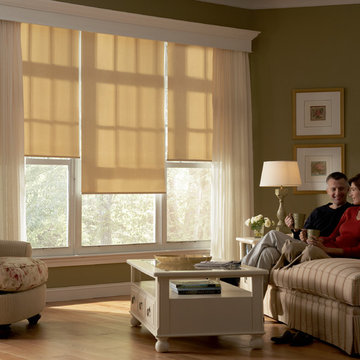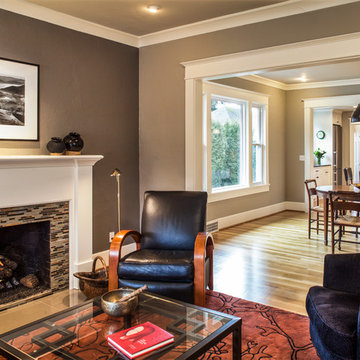ブラウンのトラディショナルスタイルのリビング (淡色無垢フローリング、グレーの壁) の写真
並び替え:今日の人気順
写真 1〜20 枚目(全 413 枚)
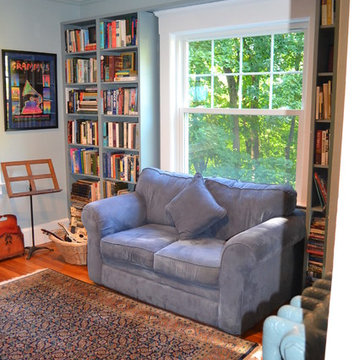
Melissa Caldwell
ボストンにある小さなトラディショナルスタイルのおしゃれな独立型リビング (ライブラリー、グレーの壁、淡色無垢フローリング、暖炉なし、テレビなし、ベージュの床) の写真
ボストンにある小さなトラディショナルスタイルのおしゃれな独立型リビング (ライブラリー、グレーの壁、淡色無垢フローリング、暖炉なし、テレビなし、ベージュの床) の写真
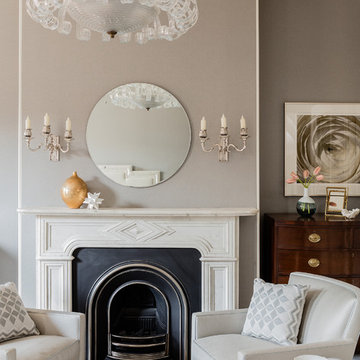
Photography by Michael J. Lee
ボストンにあるラグジュアリーな広いトラディショナルスタイルのおしゃれなリビング (グレーの壁、淡色無垢フローリング、標準型暖炉、石材の暖炉まわり、グレーの床) の写真
ボストンにあるラグジュアリーな広いトラディショナルスタイルのおしゃれなリビング (グレーの壁、淡色無垢フローリング、標準型暖炉、石材の暖炉まわり、グレーの床) の写真
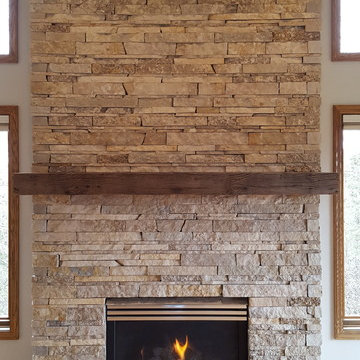
ミネアポリスにある高級な中くらいなトラディショナルスタイルのおしゃれなLDK (グレーの壁、淡色無垢フローリング、標準型暖炉、石材の暖炉まわり、ベージュの床) の写真
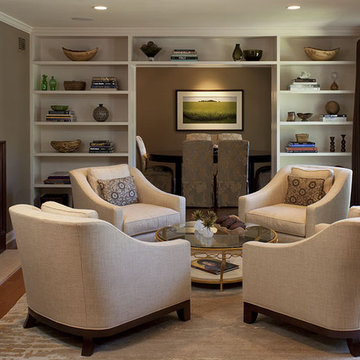
What began as a consultation to simply select dining room chairs for the client’s new table, turned in to an expanded project which completely transformed the entire space, including a remodel of the guest bathroom. This beautiful home redesign reflects the clients’ love of nature and entertaining.
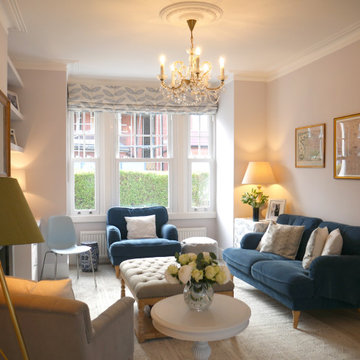
This room was yellow with bookshelves filled to the brim and mismatched cushions and furnishings. There was no mantlepiece or focus point to the room. After the walls were painted grey we then styled it using grey and white accessories, a selection of the clients books, picture frames and decorative items. We added some simple flowers and plants and created a fresh, welcoming and cosy space.
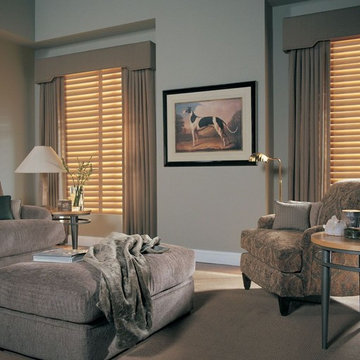
他の地域にある小さなトラディショナルスタイルのおしゃれなリビング (グレーの壁、淡色無垢フローリング、暖炉なし、テレビなし、ベージュの床) の写真
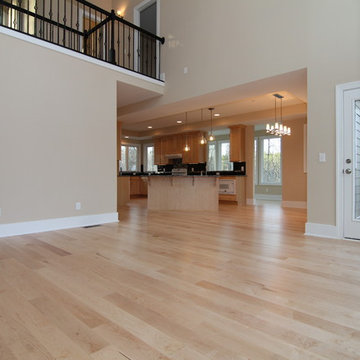
With a full wall of windows, a second story open loft, and soaring 20 foot ceilings, the entire Treehouse design revolved around the beautiful, secluded, treed lot.
Looking for ways to add contemporary design to your home? Details like the ebony railing and glass lighting fixtures can go a long way in pulling together your overall design.
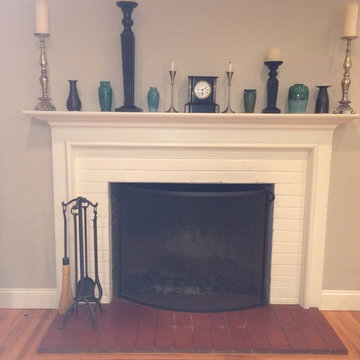
Donna Sanders
ロサンゼルスにある低価格の中くらいなトラディショナルスタイルのおしゃれなLDK (グレーの壁、淡色無垢フローリング、標準型暖炉、タイルの暖炉まわり) の写真
ロサンゼルスにある低価格の中くらいなトラディショナルスタイルのおしゃれなLDK (グレーの壁、淡色無垢フローリング、標準型暖炉、タイルの暖炉まわり) の写真

ミネアポリスにあるトラディショナルスタイルのおしゃれな独立型リビング (ライブラリー、グレーの壁、淡色無垢フローリング、標準型暖炉、タイルの暖炉まわり、テレビなし) の写真
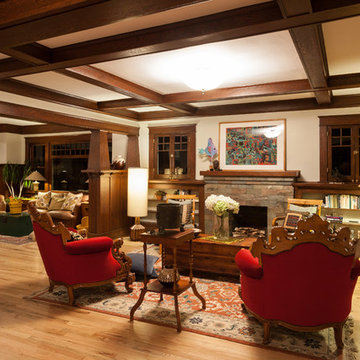
227 N Ivy Ave, Monrovia CA
ロサンゼルスにある中くらいなトラディショナルスタイルのおしゃれなLDK (グレーの壁、淡色無垢フローリング、標準型暖炉、石材の暖炉まわり) の写真
ロサンゼルスにある中くらいなトラディショナルスタイルのおしゃれなLDK (グレーの壁、淡色無垢フローリング、標準型暖炉、石材の暖炉まわり) の写真
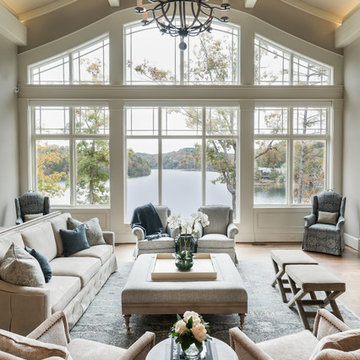
Photographer: Will Keown
他の地域にある広いトラディショナルスタイルのおしゃれなリビング (グレーの壁、淡色無垢フローリング、暖炉なし、テレビなし、茶色い床) の写真
他の地域にある広いトラディショナルスタイルのおしゃれなリビング (グレーの壁、淡色無垢フローリング、暖炉なし、テレビなし、茶色い床) の写真

Photo: Brian Barkley © 2015 Houzz
他の地域にあるトラディショナルスタイルのおしゃれなリビング (グレーの壁、横長型暖炉、淡色無垢フローリング、ベージュの床) の写真
他の地域にあるトラディショナルスタイルのおしゃれなリビング (グレーの壁、横長型暖炉、淡色無垢フローリング、ベージュの床) の写真
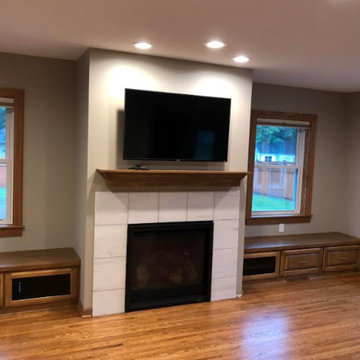
ミネアポリスにある中くらいなトラディショナルスタイルのおしゃれな独立型リビング (グレーの壁、淡色無垢フローリング、標準型暖炉、タイルの暖炉まわり、壁掛け型テレビ、ベージュの床) の写真
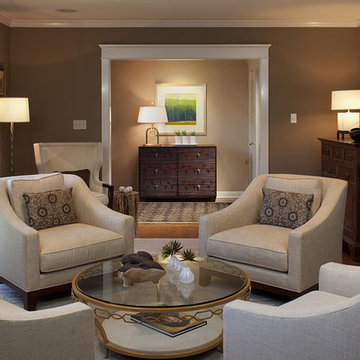
What began as a consultation to simply select dining room chairs for the client’s new table, turned in to an expanded project which completely transformed the entire space, including a remodel of the guest bathroom. This beautiful home redesign reflects the clients’ love of nature and entertaining.
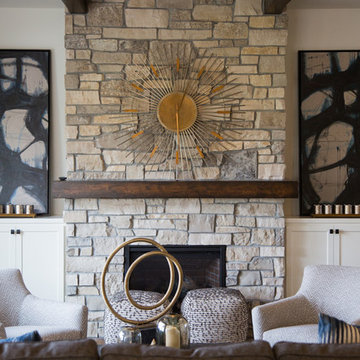
Advice on interior design is available everywhere—from TV shows and websites to books, magazines and apps.
We love seeing people become engaged in design and educated on the wide range of possibilities. But we hope you’ll proceed with caution.
It’s not that style errors are a matter of life and death. It’s just that it’s easy to choose designs that aren’t necessarily reflective of your own personality and character. And since you’re typically stuck with your interior design decisions for years, styles that don’t quite fit can tend to grate on you.
Interiors that give one person comfort may unleash chaos in someone else. This goes beyond favorite colors or hot trends, right to the heart of interior design, where you find questions of composition, balance, repetition, space and more.
The goal is to find that unique combination of design elements that gives you comfort, support and balance.
In one home, that perfect balance was struck through the use of symmetry. A pair of comfortable swivel chairs sit beneath matching indigo patterned paintings. Matching bookcases below the paintings contain similar, but not identical, arrangements of books, vases and bowls. Woods and bronzes help warm up the simple white bookcase shelving.
Two matching poufs in front of the fireplace provide additional seating. The sofa is accented with a pair of pillows with a blue pattern that echoes the artwork.
The effect of the symmetry is to achieve order and simplicity, which I promote at every opportunity. After all, your home interiors should be the setting or the backdrop of your life—not center stage.
Antique bronze and blue are complementary colors. Together, they offer a rich palette of richness and depth, which brings out the beauty of wood and stone.
In the home office, a unique, whitewash-stained wooden desk rests on metal, Sawhorse-inspired legs for a warm, rustic look. The black leather chair features a contemporary silhouette with an antique brass frame. An adjustable desk lamp has bronze accents.
The bookcase combines a sleek, black metal frame with concrete shelves, for another unusual pairing. It’s kept uncluttered for an orderly, peaceful look. Items on the shelves include a bronze-accented lamp and a pair
of high gloss-finished wooden bookends.
The elegant artwork behind the desk is a simple midnight-blue and bronze with mottled white. Deep blues are again picked up in the rug, which adds a stately vibe with a modern pattern and satisfying texture.
Within the framework of symmetry, the living room repeats the blue-and-bronze color scheme.
A large midcentury brass clock above the fireplace keeps the natural stone visible, rather than hidden behind a painting or television, while its straight lines and color create a beautiful contrast.
The sofa is a soft, neutral blue. The pattern on the round brass side table features echoes the darker blue-patterned rug, as well as the rug in the office, tying the rooms together.
Indigo blue books adjacent to bronze vases on the shelves repeat the color scheme. The soapstone-topped coffee table echoes the shape of the fireplace. A pair of tall, matching floor lamps with long wooden bases, brass pulls and simple linen shades combine both the colors and symmetry found throughout the home.
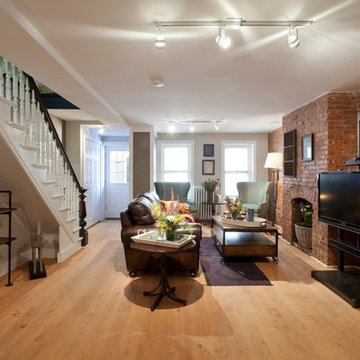
This formerly dark and dingy basement has been transformed into a beautiful garden living space. The bathroom has clean lines and a modern flair, while the bedroom has a patriotic color scheme. The headboard - a traditional fireplace mantel repurposed with a coat of blue paint - marries the 100-year-old row homes history with a contemporary vibe. The living space features exposed plumbing pipe shelving underneath the stairs, and a picture frame fold down table to maximize the small space, while a leather sofa and exposed brick bring masculinity, warmth, and design to the room.
ブラウンのトラディショナルスタイルのリビング (淡色無垢フローリング、グレーの壁) の写真
1
