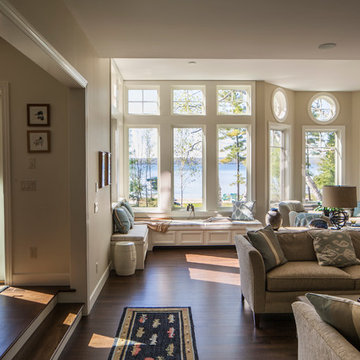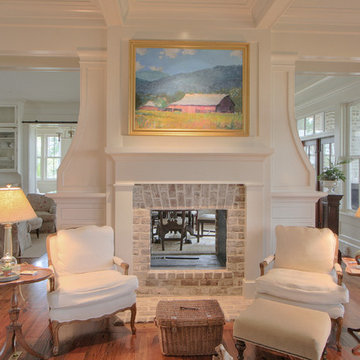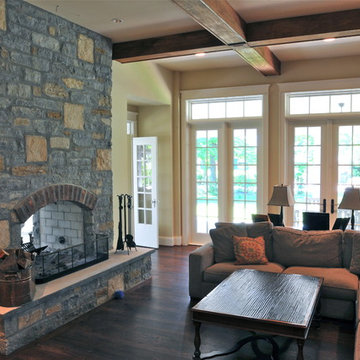ブラウンのトラディショナルスタイルのリビング (両方向型暖炉、グレーの壁、マルチカラーの壁、白い壁) の写真
絞り込み:
資材コスト
並び替え:今日の人気順
写真 1〜20 枚目(全 133 枚)
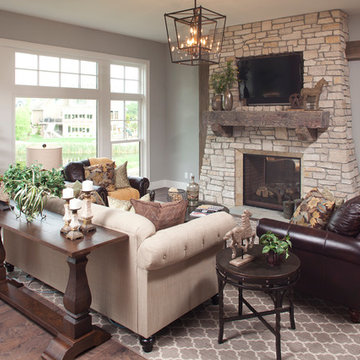
ミネアポリスにあるトラディショナルスタイルのおしゃれなリビング (グレーの壁、濃色無垢フローリング、両方向型暖炉、石材の暖炉まわり、壁掛け型テレビ) の写真

Full design of all Architectural details and finishes with turn-key furnishings and styling throughout with this Grand Living room.
Photography by Carlson Productions, LLC
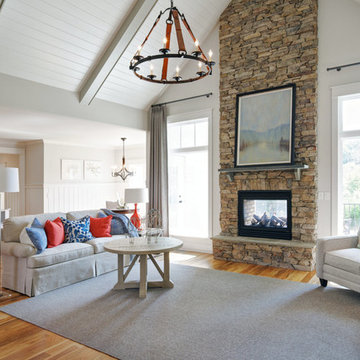
J. Sinclair
他の地域にある中くらいなトラディショナルスタイルのおしゃれなリビング (無垢フローリング、両方向型暖炉、石材の暖炉まわり、グレーの壁、テレビなし) の写真
他の地域にある中くらいなトラディショナルスタイルのおしゃれなリビング (無垢フローリング、両方向型暖炉、石材の暖炉まわり、グレーの壁、テレビなし) の写真
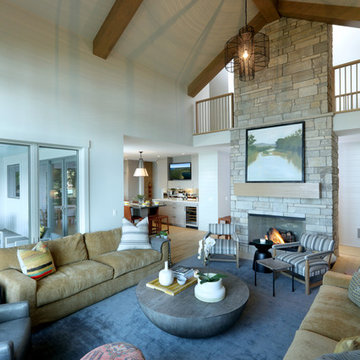
Builder: Falcon Custom Homes
Interior Designer: Mary Burns - Gallery
Photographer: Mike Buck
A perfectly proportioned story and a half cottage, the Farfield is full of traditional details and charm. The front is composed of matching board and batten gables flanking a covered porch featuring square columns with pegged capitols. A tour of the rear façade reveals an asymmetrical elevation with a tall living room gable anchoring the right and a low retractable-screened porch to the left.
Inside, the front foyer opens up to a wide staircase clad in horizontal boards for a more modern feel. To the left, and through a short hall, is a study with private access to the main levels public bathroom. Further back a corridor, framed on one side by the living rooms stone fireplace, connects the master suite to the rest of the house. Entrance to the living room can be gained through a pair of openings flanking the stone fireplace, or via the open concept kitchen/dining room. Neutral grey cabinets featuring a modern take on a recessed panel look, line the perimeter of the kitchen, framing the elongated kitchen island. Twelve leather wrapped chairs provide enough seating for a large family, or gathering of friends. Anchoring the rear of the main level is the screened in porch framed by square columns that match the style of those found at the front porch. Upstairs, there are a total of four separate sleeping chambers. The two bedrooms above the master suite share a bathroom, while the third bedroom to the rear features its own en suite. The fourth is a large bunkroom above the homes two-stall garage large enough to host an abundance of guests.
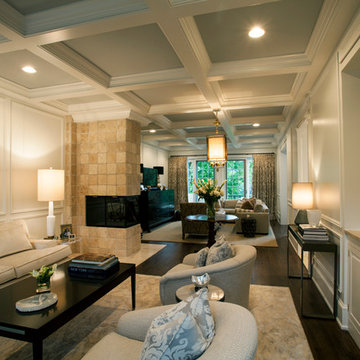
The elegance of this Villanova living room can be shown in its custom coffered ceiling, raised panel walls, tumbled marble stone fireplace, dark hardwood floors, and stunning pendant chandelier.
Photos by Alicia's Art, LLC
RUDLOFF Custom Builders, is a residential construction company that connects with clients early in the design phase to ensure every detail of your project is captured just as you imagined. RUDLOFF Custom Builders will create the project of your dreams that is executed by on-site project managers and skilled craftsman, while creating lifetime client relationships that are build on trust and integrity.
We are a full service, certified remodeling company that covers all of the Philadelphia suburban area including West Chester, Gladwynne, Malvern, Wayne, Haverford and more.
As a 6 time Best of Houzz winner, we look forward to working with you on your next project.
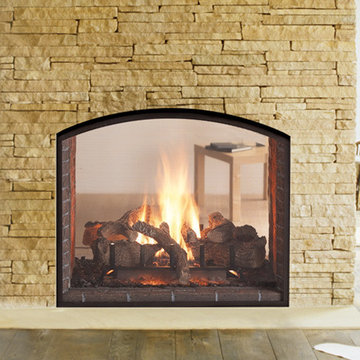
The best fire, the cleanest look, and an authentic masonry appearance. Escape to warmth and comfort with these captivating, functional, multi-sided gas fireplaces, which provide a stunning focal point in any room.
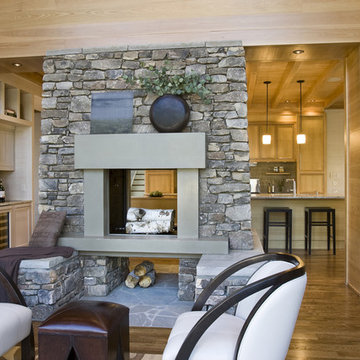
シャーロットにあるラグジュアリーな広いトラディショナルスタイルのおしゃれなリビング (マルチカラーの壁、濃色無垢フローリング、両方向型暖炉、石材の暖炉まわり、テレビなし、茶色い床) の写真
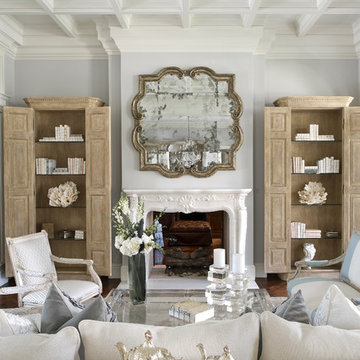
stephen allen photography
マイアミにあるラグジュアリーな巨大なトラディショナルスタイルのおしゃれなリビング (両方向型暖炉、石材の暖炉まわり、グレーの壁、濃色無垢フローリング) の写真
マイアミにあるラグジュアリーな巨大なトラディショナルスタイルのおしゃれなリビング (両方向型暖炉、石材の暖炉まわり、グレーの壁、濃色無垢フローリング) の写真
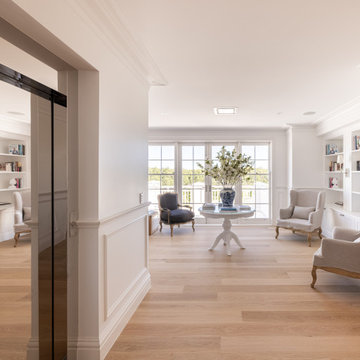
The Estate by Build Prestige Homes is a grand acreage property featuring a magnificent, impressively built main residence, pool house, guest house and tennis pavilion all custom designed and quality constructed by Build Prestige Homes, specifically for our wonderful client.
Set on 14 acres of private countryside, the result is an impressive, palatial, classic American style estate that is expansive in space, rich in detailing and features glamourous, traditional interior fittings. All of the finishes, selections, features and design detail was specified and carefully selected by Build Prestige Homes in consultation with our client to curate a timeless, relaxed elegance throughout this home and property.
This open plan living, dining, kitchen area features expansive natural light pouring through timber joinery with traditional glazing bar detail, natural solid oak timber flooring a double sided fireplace (shared with the TV room).
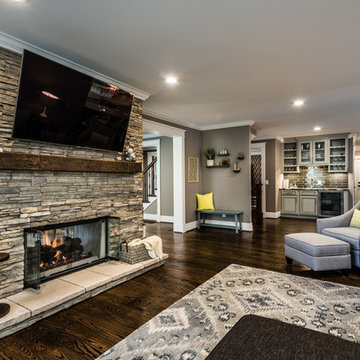
Open Family Room
セントルイスにあるお手頃価格の広いトラディショナルスタイルのおしゃれなLDK (グレーの壁、無垢フローリング、石材の暖炉まわり、壁掛け型テレビ、両方向型暖炉) の写真
セントルイスにあるお手頃価格の広いトラディショナルスタイルのおしゃれなLDK (グレーの壁、無垢フローリング、石材の暖炉まわり、壁掛け型テレビ、両方向型暖炉) の写真
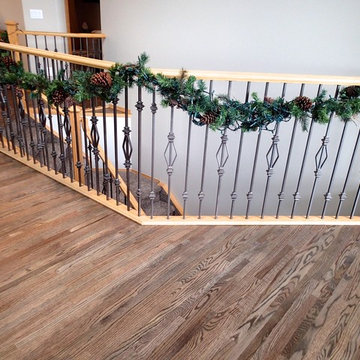
Cochrane Floors & More
Great color and richness was hidden beneath the bleached out yellow version we started with.
カルガリーにあるお手頃価格の広いトラディショナルスタイルのおしゃれなLDK (両方向型暖炉、グレーの壁、無垢フローリング、タイルの暖炉まわり) の写真
カルガリーにあるお手頃価格の広いトラディショナルスタイルのおしゃれなLDK (両方向型暖炉、グレーの壁、無垢フローリング、タイルの暖炉まわり) の写真
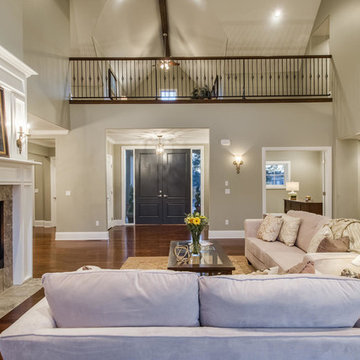
Remodel and pop-top in Denver, CO. French country. Great room. Vaulted ceilings. Hardwood floors. White trim windows and floors. 2-Sided fireplace. Raised hearth.
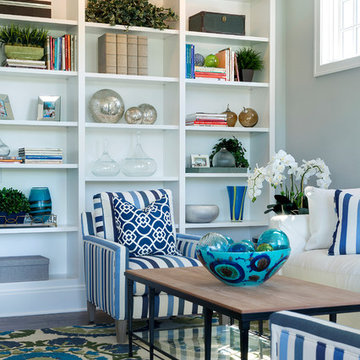
Builder: Carl M. Hansen Companies - Photo: Spacecrafting Photography
ミネアポリスにあるラグジュアリーな中くらいなトラディショナルスタイルのおしゃれなLDK (グレーの壁、濃色無垢フローリング、両方向型暖炉、石材の暖炉まわり、テレビなし) の写真
ミネアポリスにあるラグジュアリーな中くらいなトラディショナルスタイルのおしゃれなLDK (グレーの壁、濃色無垢フローリング、両方向型暖炉、石材の暖炉まわり、テレビなし) の写真
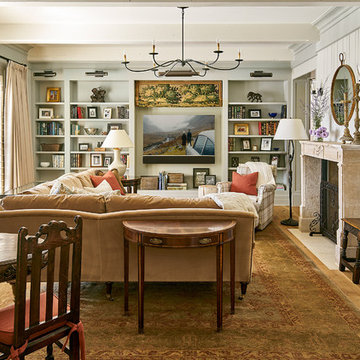
デンバーにある中くらいなトラディショナルスタイルのおしゃれなリビング (グレーの壁、無垢フローリング、両方向型暖炉、石材の暖炉まわり、壁掛け型テレビ、茶色い床) の写真
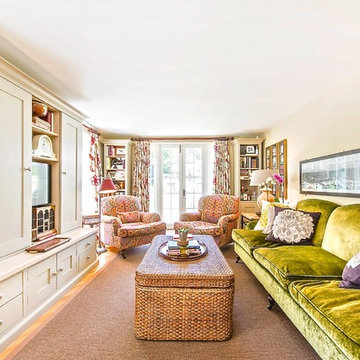
A media unit was designed and made by Ben Heath to house the TV as well as provide storage and shelving for books. The two doors slide together either to hide the TV and expose display cases or can be opened for TV viewing. The cabinets below display a clever use of storage to house media items.
Photos by James Wilson at Jaw Designs
Edited at Ben Heath
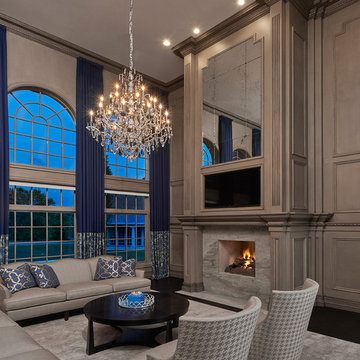
Higher than normal chair rail height which adds to the Grand and Luxurious formal feel. This room has a Paris inspired vintage appeal from years past but yet the crisp more streamline furnishings give it a fresh and very current look. This includes highly detailed custom Millwork, expansive fireplace surround, Faux finishes throughout and a custom antiqued mirror.
Photography by Carlson Productions, LLC
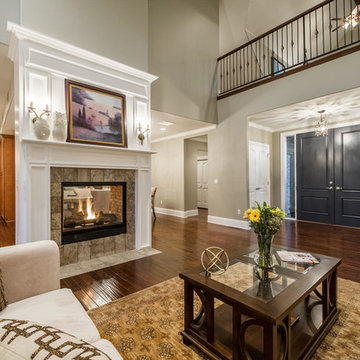
Remodel and pop-top in Denver, CO. French country. Great room. Vaulted ceilings. Hardwood floors. White trim floors and windows. 2-Sided fireplace. Raised hearth.
ブラウンのトラディショナルスタイルのリビング (両方向型暖炉、グレーの壁、マルチカラーの壁、白い壁) の写真
1
