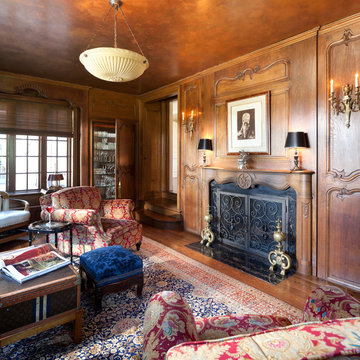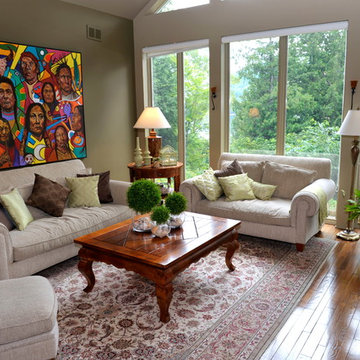青いトラディショナルスタイルのリビング (ペルシャ絨毯) の写真
絞り込み:
資材コスト
並び替え:今日の人気順
写真 1〜10 枚目(全 10 枚)
1/4

The site for this new house was specifically selected for its proximity to nature while remaining connected to the urban amenities of Arlington and DC. From the beginning, the homeowners were mindful of the environmental impact of this house, so the goal was to get the project LEED certified. Even though the owner’s programmatic needs ultimately grew the house to almost 8,000 square feet, the design team was able to obtain LEED Silver for the project.
The first floor houses the public spaces of the program: living, dining, kitchen, family room, power room, library, mudroom and screened porch. The second and third floors contain the master suite, four bedrooms, office, three bathrooms and laundry. The entire basement is dedicated to recreational spaces which include a billiard room, craft room, exercise room, media room and a wine cellar.
To minimize the mass of the house, the architects designed low bearing roofs to reduce the height from above, while bringing the ground plain up by specifying local Carder Rock stone for the foundation walls. The landscape around the house further anchored the house by installing retaining walls using the same stone as the foundation. The remaining areas on the property were heavily landscaped with climate appropriate vegetation, retaining walls, and minimal turf.
Other LEED elements include LED lighting, geothermal heating system, heat-pump water heater, FSA certified woods, low VOC paints and high R-value insulation and windows.
Hoachlander Davis Photography
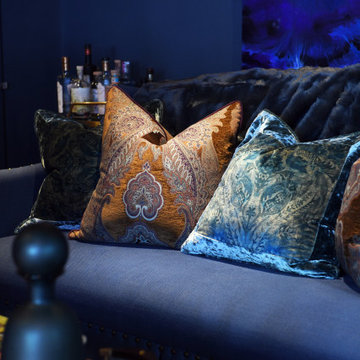
他の地域にある高級な中くらいなトラディショナルスタイルのおしゃれな応接間 (青い壁、無垢フローリング、薪ストーブ、木材の暖炉まわり、壁掛け型テレビ、茶色い床、ペルシャ絨毯) の写真
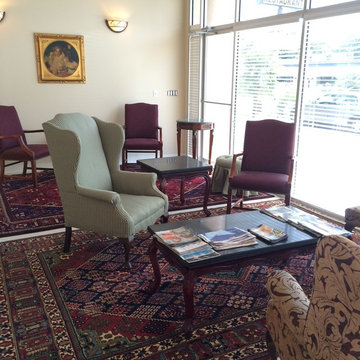
A blue Mei Mei Josheghan and Josheghan Persian rug are featured in a client's MRI waiting room.
ヒューストンにある中くらいなトラディショナルスタイルのおしゃれなリビング (黄色い壁、暖炉なし、ペルシャ絨毯) の写真
ヒューストンにある中くらいなトラディショナルスタイルのおしゃれなリビング (黄色い壁、暖炉なし、ペルシャ絨毯) の写真
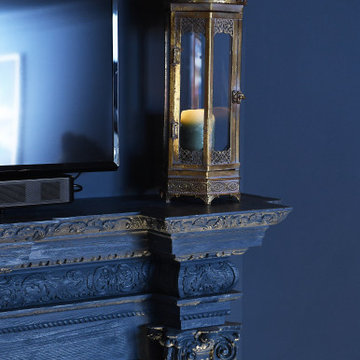
他の地域にある高級な中くらいなトラディショナルスタイルのおしゃれな応接間 (青い壁、無垢フローリング、薪ストーブ、木材の暖炉まわり、壁掛け型テレビ、茶色い床、ペルシャ絨毯) の写真
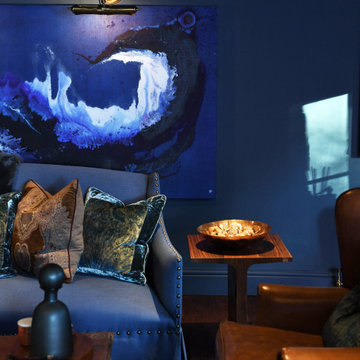
他の地域にある高級な中くらいなトラディショナルスタイルのおしゃれな応接間 (青い壁、無垢フローリング、薪ストーブ、木材の暖炉まわり、壁掛け型テレビ、茶色い床、ペルシャ絨毯) の写真
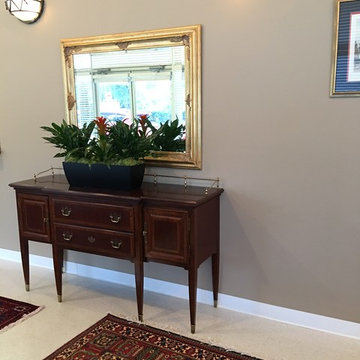
Client provided mirror and sideboard with Mei Mei Josheghan Persian rug on the floor.
ヒューストンにある中くらいなトラディショナルスタイルのおしゃれなリビング (黄色い壁、暖炉なし、ペルシャ絨毯) の写真
ヒューストンにある中くらいなトラディショナルスタイルのおしゃれなリビング (黄色い壁、暖炉なし、ペルシャ絨毯) の写真
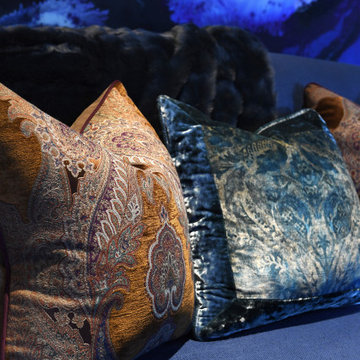
他の地域にある高級な中くらいなトラディショナルスタイルのおしゃれな応接間 (青い壁、無垢フローリング、薪ストーブ、木材の暖炉まわり、壁掛け型テレビ、茶色い床、ペルシャ絨毯) の写真
青いトラディショナルスタイルのリビング (ペルシャ絨毯) の写真
1

