青いトラディショナルスタイルのリビング (茶色い床、壁掛け型テレビ) の写真
絞り込み:
資材コスト
並び替え:今日の人気順
写真 1〜20 枚目(全 22 枚)
1/5
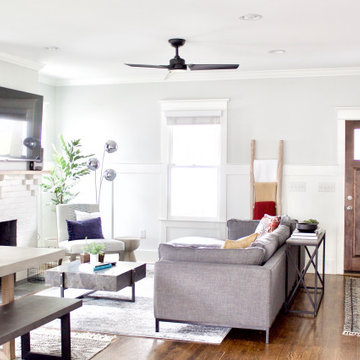
A contemporary craftsman East Nashville living room featuring a white brick fireplace accented by pops of blue, red, and yellow decor. Interior Designer & Photography: design by Christina Perry
design by Christina Perry | Interior Design
Nashville, TN 37214

Builder: Falcon Custom Homes
Interior Designer: Mary Burns - Gallery
Photographer: Mike Buck
A perfectly proportioned story and a half cottage, the Farfield is full of traditional details and charm. The front is composed of matching board and batten gables flanking a covered porch featuring square columns with pegged capitols. A tour of the rear façade reveals an asymmetrical elevation with a tall living room gable anchoring the right and a low retractable-screened porch to the left.
Inside, the front foyer opens up to a wide staircase clad in horizontal boards for a more modern feel. To the left, and through a short hall, is a study with private access to the main levels public bathroom. Further back a corridor, framed on one side by the living rooms stone fireplace, connects the master suite to the rest of the house. Entrance to the living room can be gained through a pair of openings flanking the stone fireplace, or via the open concept kitchen/dining room. Neutral grey cabinets featuring a modern take on a recessed panel look, line the perimeter of the kitchen, framing the elongated kitchen island. Twelve leather wrapped chairs provide enough seating for a large family, or gathering of friends. Anchoring the rear of the main level is the screened in porch framed by square columns that match the style of those found at the front porch. Upstairs, there are a total of four separate sleeping chambers. The two bedrooms above the master suite share a bathroom, while the third bedroom to the rear features its own en suite. The fourth is a large bunkroom above the homes two-stall garage large enough to host an abundance of guests.
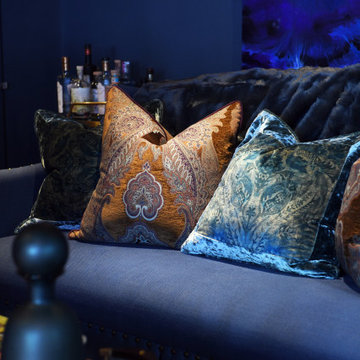
他の地域にある高級な中くらいなトラディショナルスタイルのおしゃれな応接間 (青い壁、無垢フローリング、薪ストーブ、木材の暖炉まわり、壁掛け型テレビ、茶色い床、ペルシャ絨毯) の写真
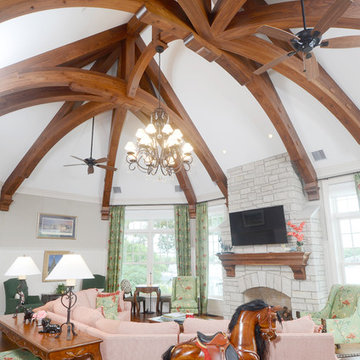
Camp Wobegon is a nostalgic waterfront retreat for a multi-generational family. The home's name pays homage to a radio show the homeowner listened to when he was a child in Minnesota. Throughout the home, there are nods to the sentimental past paired with modern features of today.
The five-story home sits on Round Lake in Charlevoix with a beautiful view of the yacht basin and historic downtown area. Each story of the home is devoted to a theme, such as family, grandkids, and wellness. The different stories boast standout features from an in-home fitness center complete with his and her locker rooms to a movie theater and a grandkids' getaway with murphy beds. The kids' library highlights an upper dome with a hand-painted welcome to the home's visitors.
Throughout Camp Wobegon, the custom finishes are apparent. The entire home features radius drywall, eliminating any harsh corners. Masons carefully crafted two fireplaces for an authentic touch. In the great room, there are hand constructed dark walnut beams that intrigue and awe anyone who enters the space. Birchwood artisans and select Allenboss carpenters built and assembled the grand beams in the home.
Perhaps the most unique room in the home is the exceptional dark walnut study. It exudes craftsmanship through the intricate woodwork. The floor, cabinetry, and ceiling were crafted with care by Birchwood carpenters. When you enter the study, you can smell the rich walnut. The room is a nod to the homeowner's father, who was a carpenter himself.
The custom details don't stop on the interior. As you walk through 26-foot NanoLock doors, you're greeted by an endless pool and a showstopping view of Round Lake. Moving to the front of the home, it's easy to admire the two copper domes that sit atop the roof. Yellow cedar siding and painted cedar railing complement the eye-catching domes.
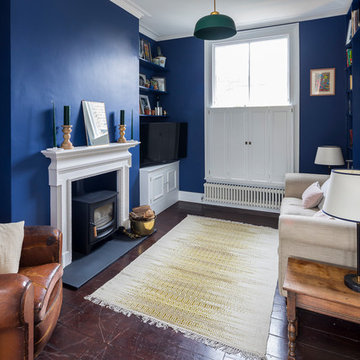
Stylish open plan living space made of front room and back room joined together by big opening. Featuring wood burning stove and some unique pieces of furniture, as well as home library and loads of natural light making it part of this extensive renovation project.
Chris Snook
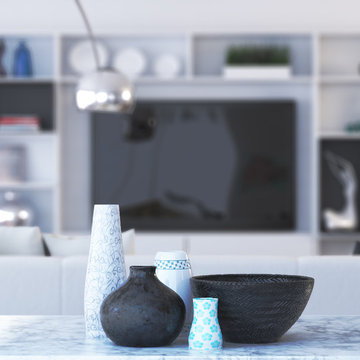
Für Dekorationen wurden Stilvolle Handgemachte Vasen integriert.
ケルンにあるラグジュアリーな広いトラディショナルスタイルのおしゃれなリビング (濃色無垢フローリング、コーナー設置型暖炉、壁掛け型テレビ、茶色い床、白い壁、金属の暖炉まわり) の写真
ケルンにあるラグジュアリーな広いトラディショナルスタイルのおしゃれなリビング (濃色無垢フローリング、コーナー設置型暖炉、壁掛け型テレビ、茶色い床、白い壁、金属の暖炉まわり) の写真
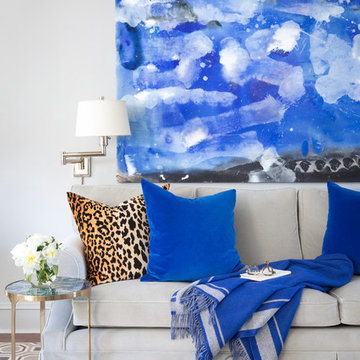
リトルロックにあるトラディショナルスタイルのおしゃれな独立型リビング (グレーの壁、無垢フローリング、標準型暖炉、石材の暖炉まわり、壁掛け型テレビ、茶色い床) の写真
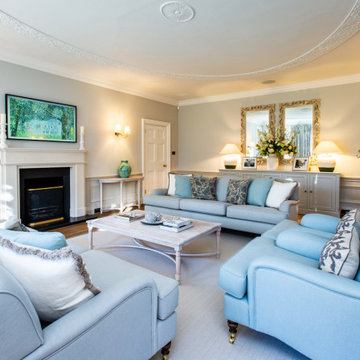
An elegant classic contemporary living room with a soft, and welcoming colour palette. Painted wall panelling and wood flooring create a warm classical feel to the space.
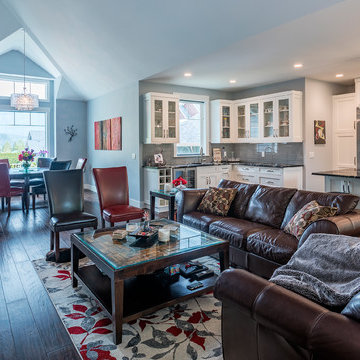
This inviting traditional living room has a ribbon fireplace with custom mantle and stone surround, and wall-mount TV.
Photos by Brice Ferre
バンクーバーにある中くらいなトラディショナルスタイルのおしゃれなリビング (青い壁、無垢フローリング、横長型暖炉、石材の暖炉まわり、壁掛け型テレビ、茶色い床) の写真
バンクーバーにある中くらいなトラディショナルスタイルのおしゃれなリビング (青い壁、無垢フローリング、横長型暖炉、石材の暖炉まわり、壁掛け型テレビ、茶色い床) の写真
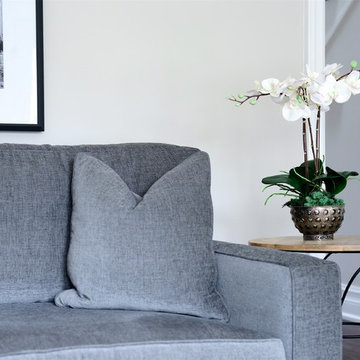
トロントにある中くらいなトラディショナルスタイルのおしゃれなリビング (白い壁、濃色無垢フローリング、標準型暖炉、タイルの暖炉まわり、壁掛け型テレビ、茶色い床) の写真

Completed living space boasting a bespoke fireplace, charming shiplap feature wall, airy skylights, and a striking exposed beam ceiling.
フィラデルフィアにある高級な広いトラディショナルスタイルのおしゃれなLDK (ベージュの壁、無垢フローリング、標準型暖炉、石材の暖炉まわり、壁掛け型テレビ、茶色い床、表し梁、塗装板張りの壁) の写真
フィラデルフィアにある高級な広いトラディショナルスタイルのおしゃれなLDK (ベージュの壁、無垢フローリング、標準型暖炉、石材の暖炉まわり、壁掛け型テレビ、茶色い床、表し梁、塗装板張りの壁) の写真
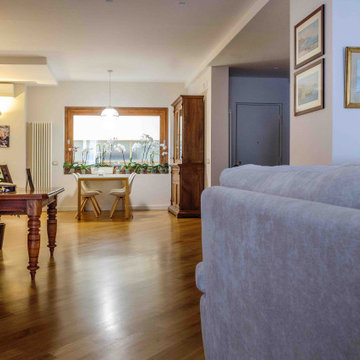
ナポリにある巨大なトラディショナルスタイルのおしゃれなLDK (ライブラリー、白い壁、壁掛け型テレビ、濃色無垢フローリング、茶色い床、白い天井) の写真
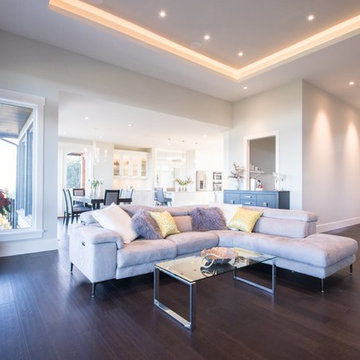
This award-winning custom home is a traditional craftsman style house with many contemporary attributes. It sits on a five acre parcel up high on a mountain that has commanding views of the entire Puget Sound, including Brentwood Bay, the Gulf Islands, Mount Baker, Victoria, and the Olympic Mountains. This home was a recipient of the 2020 People’s Choice from the Victoria Residential Builders' Association's CARE Awards.
The custom cabinetry is remarkable. There is built-in cabinetry in almost every room of the house. This home is built to be timeless with its light colour-scheme. All cabinetry, rooms and countertops are white and the multitude of windows bring in natural light and show off the surroundings.
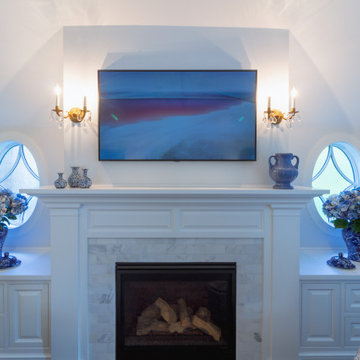
A beautiful pair of especially designed, frosted windows allow light into the bedroom while mainting privacy. Storage drawers and cupboards keep the bedroom neat and clean. And a pair of lovely velvet club chairs flank the fireplace.
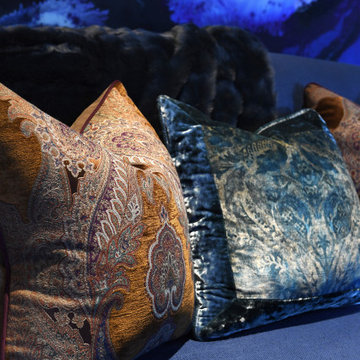
他の地域にある高級な中くらいなトラディショナルスタイルのおしゃれな応接間 (青い壁、無垢フローリング、薪ストーブ、木材の暖炉まわり、壁掛け型テレビ、茶色い床、ペルシャ絨毯) の写真
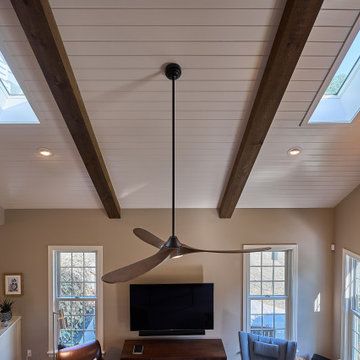
Completed living space boasting a bespoke fireplace, charming shiplap feature wall, airy skylights, and a striking exposed beam ceiling.
フィラデルフィアにある高級な広いトラディショナルスタイルのおしゃれなLDK (ベージュの壁、無垢フローリング、標準型暖炉、石材の暖炉まわり、壁掛け型テレビ、茶色い床、表し梁、塗装板張りの壁) の写真
フィラデルフィアにある高級な広いトラディショナルスタイルのおしゃれなLDK (ベージュの壁、無垢フローリング、標準型暖炉、石材の暖炉まわり、壁掛け型テレビ、茶色い床、表し梁、塗装板張りの壁) の写真
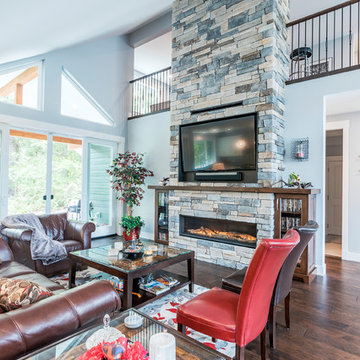
This inviting traditional living room has a ribbon fireplace with custom mantle and stone surround, and wall-mount TV.
Photos by Brice Ferre
バンクーバーにある中くらいなトラディショナルスタイルのおしゃれなリビング (青い壁、無垢フローリング、横長型暖炉、石材の暖炉まわり、壁掛け型テレビ、茶色い床) の写真
バンクーバーにある中くらいなトラディショナルスタイルのおしゃれなリビング (青い壁、無垢フローリング、横長型暖炉、石材の暖炉まわり、壁掛け型テレビ、茶色い床) の写真
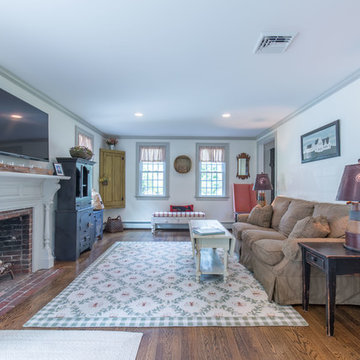
Photo credit: Jim Barbere Photography
ボストンにあるトラディショナルスタイルのおしゃれな独立型リビング (白い壁、濃色無垢フローリング、標準型暖炉、レンガの暖炉まわり、壁掛け型テレビ、茶色い床) の写真
ボストンにあるトラディショナルスタイルのおしゃれな独立型リビング (白い壁、濃色無垢フローリング、標準型暖炉、レンガの暖炉まわり、壁掛け型テレビ、茶色い床) の写真
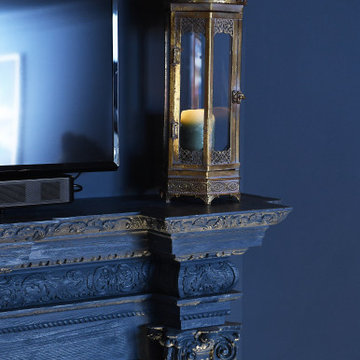
他の地域にある高級な中くらいなトラディショナルスタイルのおしゃれな応接間 (青い壁、無垢フローリング、薪ストーブ、木材の暖炉まわり、壁掛け型テレビ、茶色い床、ペルシャ絨毯) の写真
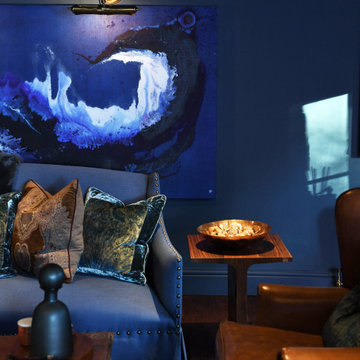
他の地域にある高級な中くらいなトラディショナルスタイルのおしゃれな応接間 (青い壁、無垢フローリング、薪ストーブ、木材の暖炉まわり、壁掛け型テレビ、茶色い床、ペルシャ絨毯) の写真
青いトラディショナルスタイルのリビング (茶色い床、壁掛け型テレビ) の写真
1