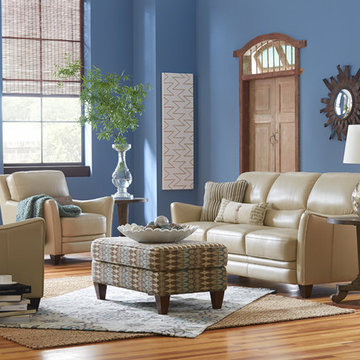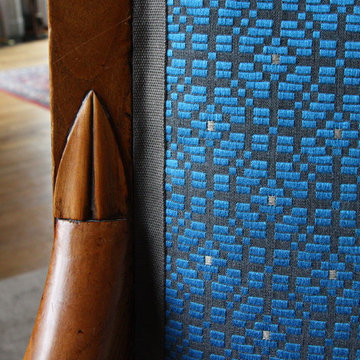青いトラディショナルスタイルのリビング (淡色無垢フローリング、茶色い床) の写真
絞り込み:
資材コスト
並び替え:今日の人気順
写真 1〜11 枚目(全 11 枚)
1/5

Builder: Falcon Custom Homes
Interior Designer: Mary Burns - Gallery
Photographer: Mike Buck
A perfectly proportioned story and a half cottage, the Farfield is full of traditional details and charm. The front is composed of matching board and batten gables flanking a covered porch featuring square columns with pegged capitols. A tour of the rear façade reveals an asymmetrical elevation with a tall living room gable anchoring the right and a low retractable-screened porch to the left.
Inside, the front foyer opens up to a wide staircase clad in horizontal boards for a more modern feel. To the left, and through a short hall, is a study with private access to the main levels public bathroom. Further back a corridor, framed on one side by the living rooms stone fireplace, connects the master suite to the rest of the house. Entrance to the living room can be gained through a pair of openings flanking the stone fireplace, or via the open concept kitchen/dining room. Neutral grey cabinets featuring a modern take on a recessed panel look, line the perimeter of the kitchen, framing the elongated kitchen island. Twelve leather wrapped chairs provide enough seating for a large family, or gathering of friends. Anchoring the rear of the main level is the screened in porch framed by square columns that match the style of those found at the front porch. Upstairs, there are a total of four separate sleeping chambers. The two bedrooms above the master suite share a bathroom, while the third bedroom to the rear features its own en suite. The fourth is a large bunkroom above the homes two-stall garage large enough to host an abundance of guests.
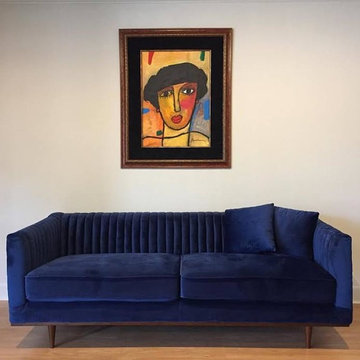
ヒューストンにある中くらいなトラディショナルスタイルのおしゃれなリビング (白い壁、淡色無垢フローリング、暖炉なし、テレビなし、茶色い床) の写真
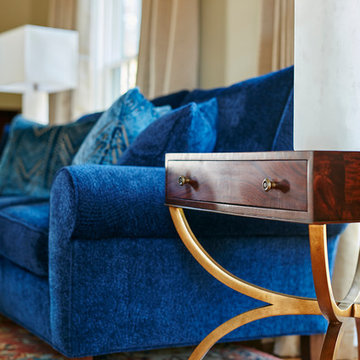
And that pop of bold on these elegant side tables bring in just the right amount of bling......Photo by Jared Kuzia
ボストンにある中くらいなトラディショナルスタイルのおしゃれなリビング (ベージュの壁、淡色無垢フローリング、暖炉なし、テレビなし、茶色い床) の写真
ボストンにある中くらいなトラディショナルスタイルのおしゃれなリビング (ベージュの壁、淡色無垢フローリング、暖炉なし、テレビなし、茶色い床) の写真
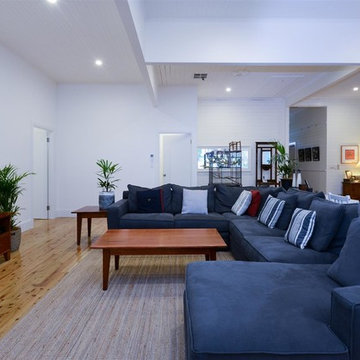
This beautiful country style kitchen, dining and living space allows for all the perks of modern living while maintaining a warm country feel. This neat and stylish great room design also features characterful hardwood floors for added twist! This renovation is simple and welcoming, filled with natural light and boasts a seamless indoor-outdoor entertaining set up. All perfectly pieced together by our team at Smith & Sons Renovations & Extensions Hornsby.
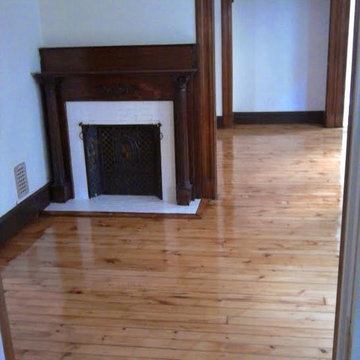
ニューヨークにある中くらいなトラディショナルスタイルのおしゃれなLDK (白い壁、淡色無垢フローリング、標準型暖炉、レンガの暖炉まわり、テレビなし、茶色い床、三角天井) の写真
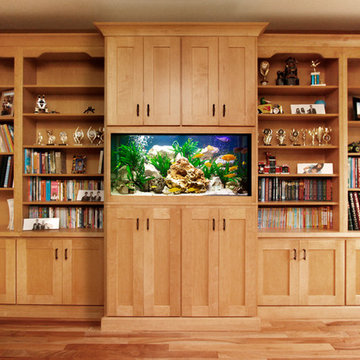
A classic living room bookcase and aquarium design in Wayne, NJ.
ニューヨークにある低価格のトラディショナルスタイルのおしゃれなリビング (淡色無垢フローリング、暖炉なし、テレビなし、茶色い床) の写真
ニューヨークにある低価格のトラディショナルスタイルのおしゃれなリビング (淡色無垢フローリング、暖炉なし、テレビなし、茶色い床) の写真
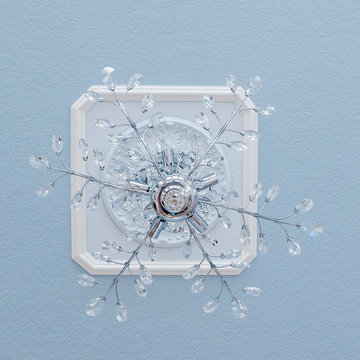
The living room has lots of trim detail; detailed base trim, chair rail and crown molding. The recessed ceiling has lights in the trim detail. A glass chandelier provided elegant lighting while the flower shaped pendant lights are perfect for reading.
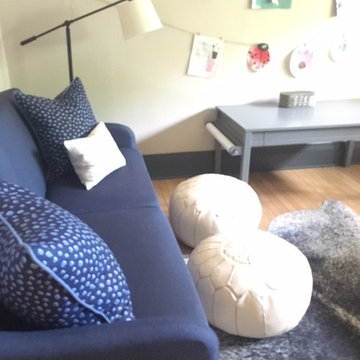
ミルウォーキーにある中くらいなトラディショナルスタイルのおしゃれなリビング (グレーの壁、淡色無垢フローリング、暖炉なし、テレビなし、茶色い床) の写真
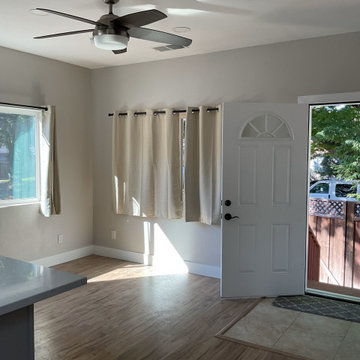
Minimalistic spacious look has been created using muted colours and clean lines in the materials and finishes in the interiors.
サンフランシスコにある低価格の小さなトラディショナルスタイルのおしゃれなリビング (ベージュの壁、淡色無垢フローリング、暖炉なし、茶色い床、クロスの天井、壁紙) の写真
サンフランシスコにある低価格の小さなトラディショナルスタイルのおしゃれなリビング (ベージュの壁、淡色無垢フローリング、暖炉なし、茶色い床、クロスの天井、壁紙) の写真
青いトラディショナルスタイルのリビング (淡色無垢フローリング、茶色い床) の写真
1
