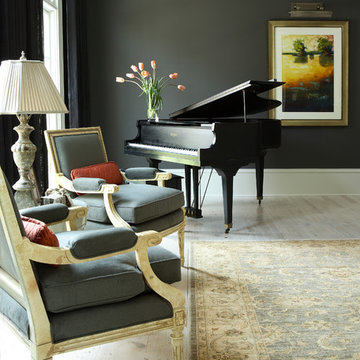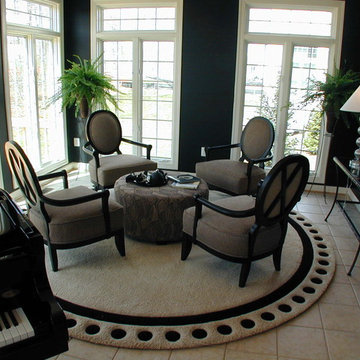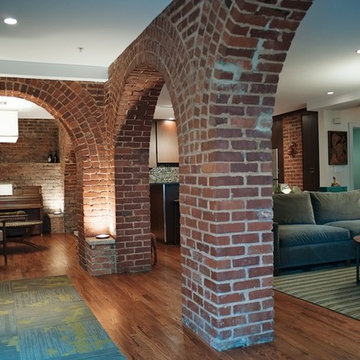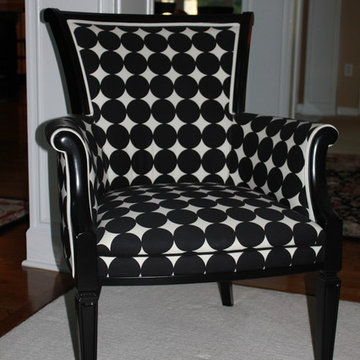黒いトラディショナルスタイルのリビング (ミュージックルーム) の写真
絞り込み:
資材コスト
並び替え:今日の人気順
写真 1〜20 枚目(全 80 枚)
1/4
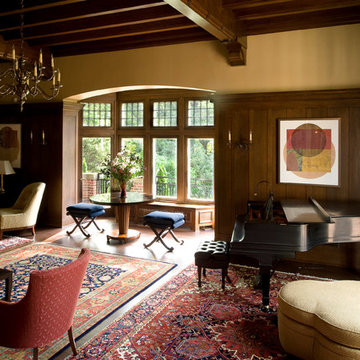
Marvin Windows and Doors
他の地域にあるラグジュアリーな巨大なトラディショナルスタイルのおしゃれな独立型リビング (ミュージックルーム、茶色い壁、無垢フローリング、テレビなし) の写真
他の地域にあるラグジュアリーな巨大なトラディショナルスタイルのおしゃれな独立型リビング (ミュージックルーム、茶色い壁、無垢フローリング、テレビなし) の写真

The site for this new house was specifically selected for its proximity to nature while remaining connected to the urban amenities of Arlington and DC. From the beginning, the homeowners were mindful of the environmental impact of this house, so the goal was to get the project LEED certified. Even though the owner’s programmatic needs ultimately grew the house to almost 8,000 square feet, the design team was able to obtain LEED Silver for the project.
The first floor houses the public spaces of the program: living, dining, kitchen, family room, power room, library, mudroom and screened porch. The second and third floors contain the master suite, four bedrooms, office, three bathrooms and laundry. The entire basement is dedicated to recreational spaces which include a billiard room, craft room, exercise room, media room and a wine cellar.
To minimize the mass of the house, the architects designed low bearing roofs to reduce the height from above, while bringing the ground plain up by specifying local Carder Rock stone for the foundation walls. The landscape around the house further anchored the house by installing retaining walls using the same stone as the foundation. The remaining areas on the property were heavily landscaped with climate appropriate vegetation, retaining walls, and minimal turf.
Other LEED elements include LED lighting, geothermal heating system, heat-pump water heater, FSA certified woods, low VOC paints and high R-value insulation and windows.
Hoachlander Davis Photography

ニューヨークにある中くらいなトラディショナルスタイルのおしゃれな独立型リビング (グレーの壁、ミュージックルーム、無垢フローリング、暖炉なし、テレビなし、茶色い床) の写真

Joshua Caldwell Photography
ソルトレイクシティにあるトラディショナルスタイルのおしゃれなリビング (ミュージックルーム、グレーの壁、濃色無垢フローリング、標準型暖炉、テレビなし、グレーとゴールド) の写真
ソルトレイクシティにあるトラディショナルスタイルのおしゃれなリビング (ミュージックルーム、グレーの壁、濃色無垢フローリング、標準型暖炉、テレビなし、グレーとゴールド) の写真
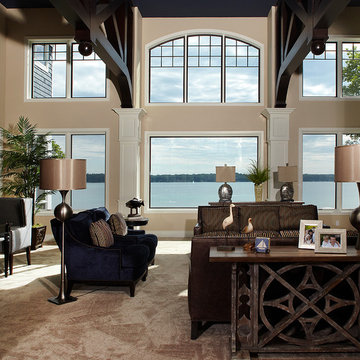
Scott Van Dyke for Haisma Design Co.
グランドラピッズにあるトラディショナルスタイルのおしゃれなリビング (ミュージックルーム、ベージュの壁、カーペット敷き、黒い天井) の写真
グランドラピッズにあるトラディショナルスタイルのおしゃれなリビング (ミュージックルーム、ベージュの壁、カーペット敷き、黒い天井) の写真
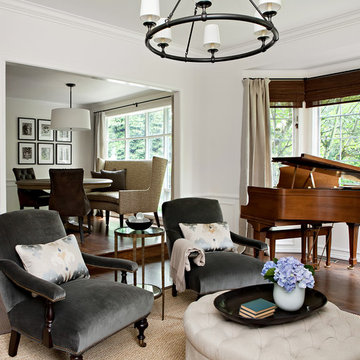
Photo credit: Holli Dunn
シアトルにあるトラディショナルスタイルのおしゃれなリビング (ミュージックルーム、白い壁、濃色無垢フローリング) の写真
シアトルにあるトラディショナルスタイルのおしゃれなリビング (ミュージックルーム、白い壁、濃色無垢フローリング) の写真
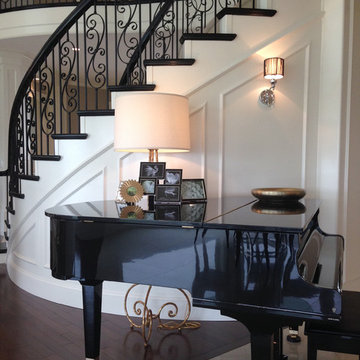
Grand Piano nestled beside circular stairwell
エドモントンにあるラグジュアリーな広いトラディショナルスタイルのおしゃれなLDK (ミュージックルーム、ベージュの壁、濃色無垢フローリング、標準型暖炉、木材の暖炉まわり、壁掛け型テレビ) の写真
エドモントンにあるラグジュアリーな広いトラディショナルスタイルのおしゃれなLDK (ミュージックルーム、ベージュの壁、濃色無垢フローリング、標準型暖炉、木材の暖炉まわり、壁掛け型テレビ) の写真
This stately home was lovingly restored by a team to honor it’s grand history, while ushering it into the 21st century.
ボストンにあるトラディショナルスタイルのおしゃれなリビング (ミュージックルーム、青い壁、濃色無垢フローリング、標準型暖炉、茶色い床) の写真
ボストンにあるトラディショナルスタイルのおしゃれなリビング (ミュージックルーム、青い壁、濃色無垢フローリング、標準型暖炉、茶色い床) の写真
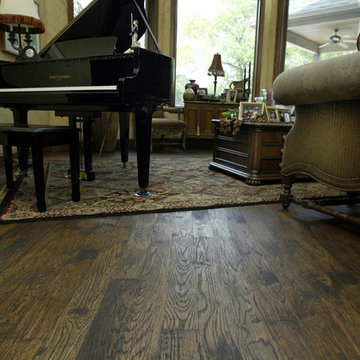
オクラホマシティにあるお手頃価格の中くらいなトラディショナルスタイルのおしゃれなLDK (ミュージックルーム、ベージュの壁、濃色無垢フローリング、暖炉なし、テレビなし、茶色い床) の写真
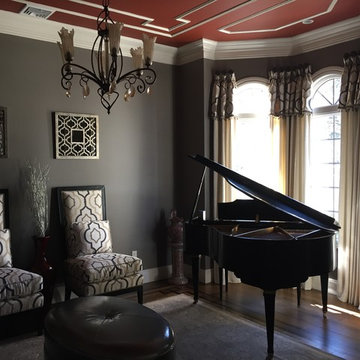
ニューヨークにある中くらいなトラディショナルスタイルのおしゃれな独立型リビング (ミュージックルーム、グレーの壁、濃色無垢フローリング、暖炉なし、茶色い床) の写真
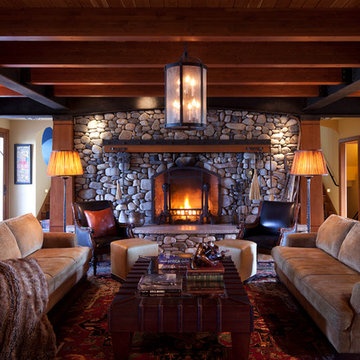
MA Peterson
www.mapeterson.com
Custom exposed support beams and columns are featured prominently throughout the room, and are reminiscent of the historical Butler Square building in downtown Minneapolis, a favorite of the homeowner's. Elements throughout the room include auction-found antique, turn of the century andirons as well as antique Persian rugs and Eric Brand custom sofas. A centered, iron lantern with semi flush lights creates a focal point of light and energy.
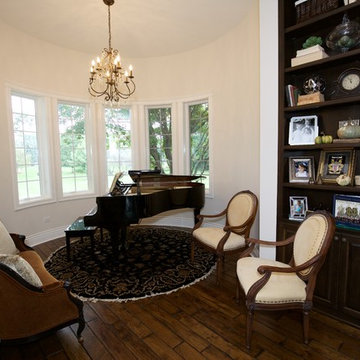
Gorgeous turret music room. Having the turret allows the piano to be the focal point and add character to the space.
Architect: Meyer Design
Builder: Lakewest Custom Homes
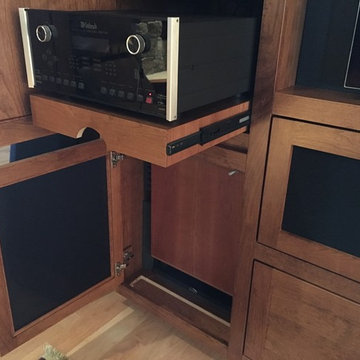
A closeup view of the audio/ video gear area with adjustable shelving and the rollout tray for the McIntosh preamp/ processor that allows easier access for gear changes or repairs.
The down-firing subwoofer is below and mounted on an Auralex Subdude isolation platform to minimize interaction with the cabinet. Sub area also includes extensive acoustic foam for minimum cabinet reflection and better low frequency clarity. The black area on the sub door is acoustically transparent cloth.
In front of the sub is an air intake for max airflow to the gear cooling fans below the rollout tray. Warm air from the gear is routed through the top of the cabinet via a hidden vent behind the upper shelves.
Center right is the audio center channel compartment.
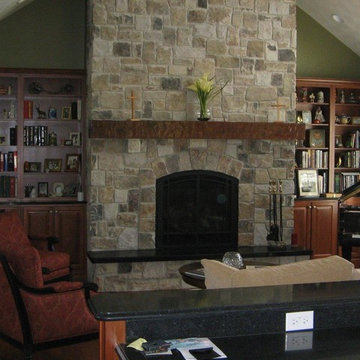
フィラデルフィアにあるお手頃価格の中くらいなトラディショナルスタイルのおしゃれな独立型リビング (ミュージックルーム、緑の壁、濃色無垢フローリング、標準型暖炉、石材の暖炉まわり、テレビなし) の写真
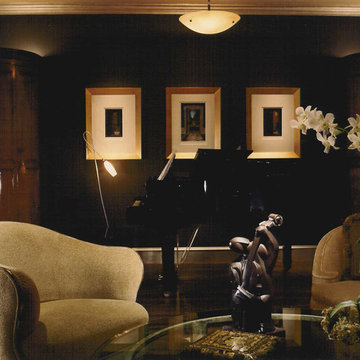
The previous dining area is now the music room by moving the piano here. This alcove, off the living room, now had a purpose that related more to the seating. The chairs could be swiveled to face someone playing the piano. The artwork and corner cabinet locations were not changed.
黒いトラディショナルスタイルのリビング (ミュージックルーム) の写真
1
