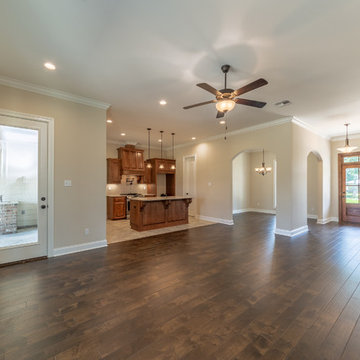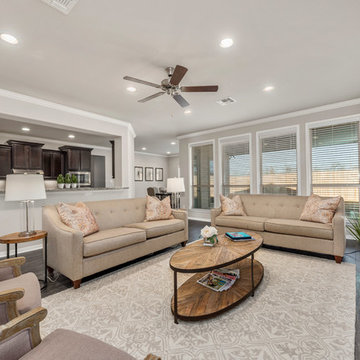ベージュのトラディショナルスタイルのLDK (ラミネートの床) の写真
絞り込み:
資材コスト
並び替え:今日の人気順
写真 1〜20 枚目(全 59 枚)
1/5
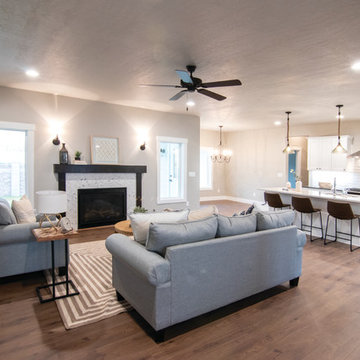
Photos by Becky Pospical
シアトルにあるお手頃価格の中くらいなトラディショナルスタイルのおしゃれなLDK (ベージュの壁、ラミネートの床、標準型暖炉、タイルの暖炉まわり、壁掛け型テレビ、茶色い床) の写真
シアトルにあるお手頃価格の中くらいなトラディショナルスタイルのおしゃれなLDK (ベージュの壁、ラミネートの床、標準型暖炉、タイルの暖炉まわり、壁掛け型テレビ、茶色い床) の写真
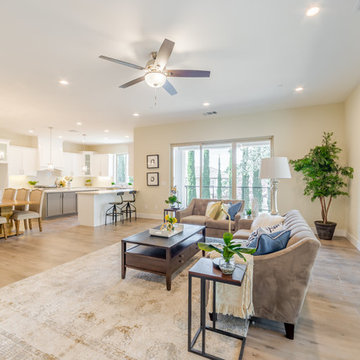
サクラメントにあるお手頃価格の中くらいなトラディショナルスタイルのおしゃれなLDK (白い壁、ラミネートの床、ベージュの床、標準型暖炉、漆喰の暖炉まわり、壁掛け型テレビ) の写真
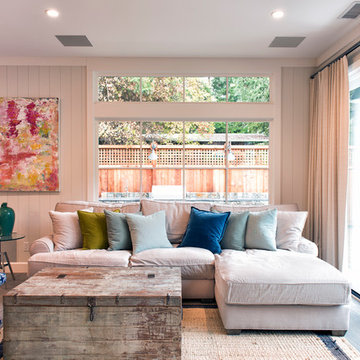
After purchasing a vacation home on the Russian River in Monte Rio, a small hamlet in Sonoma County, California, the owner wanted to embark on a full-scale renovation starting with a new floor plan, re-envisioning the exterior and creating a "get-away" haven to relax in with family and friends. The original single-story house was built in the 1950's and added onto and renovated over the years. The home needed to be completely re-done. The house was taken down to the studs, re-organized, and re-built from a space planning and design perspective. For this project, the homeowner selected Integrity® Wood-Ultrex® Windows and French Doors for both their beauty and value. The windows and doors added a level of architectural styling that helped achieve the project’s aesthetic goals.
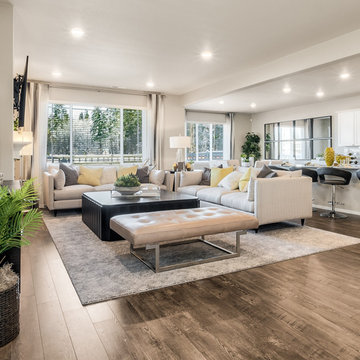
This cozy living room in the Magnolia at Ten Trails has enough space for everyone! The light yellow pillows add a bit of color! The layout of this space allows for hosting big groups and getting to all be within the same space.
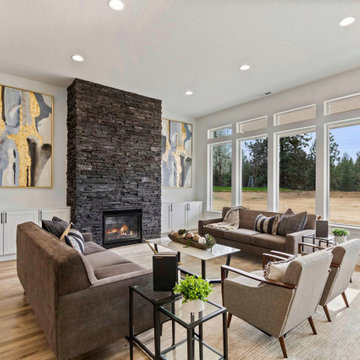
Great room
高級な広いトラディショナルスタイルのおしゃれなLDK (白い壁、ラミネートの床、全タイプの暖炉、石材の暖炉まわり、茶色い床、全タイプの天井の仕上げ、全タイプの壁の仕上げ) の写真
高級な広いトラディショナルスタイルのおしゃれなLDK (白い壁、ラミネートの床、全タイプの暖炉、石材の暖炉まわり、茶色い床、全タイプの天井の仕上げ、全タイプの壁の仕上げ) の写真
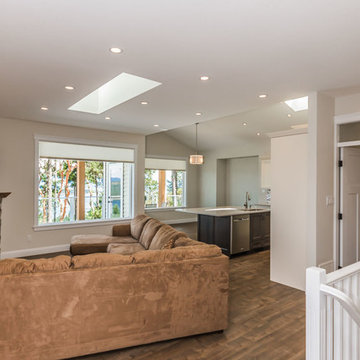
The K2 Stone on the hearth done by Shamrock tile was the focal point of the living room. With a live edge cedar mantel and a wall mounted tv above. The electric fireplace below was mostly for looks. If you look at it there is a black vent below which is vented to the basement floor which has a wood stove in it allowing for you to have the amazing heat of a wood stove without the mess. The other great thing about this room is huge windows showing off the ocean view.
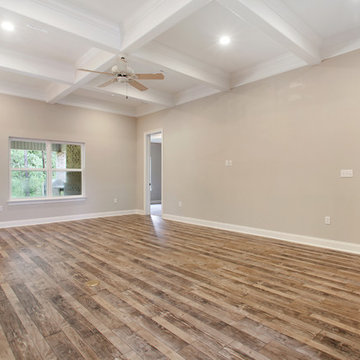
Endless design possibilities with this open concept, very spacious living area. We can't wait to see what our homeowners do!
他の地域にある高級な広いトラディショナルスタイルのおしゃれなLDK (ラミネートの床) の写真
他の地域にある高級な広いトラディショナルスタイルのおしゃれなLDK (ラミネートの床) の写真
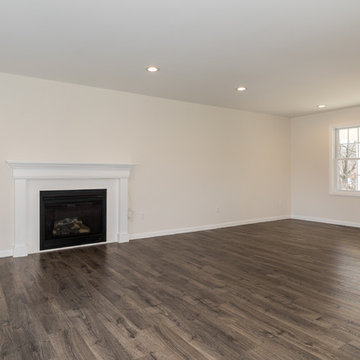
Dave Coppolla
ニューヨークにある広いトラディショナルスタイルのおしゃれなLDK (白い壁、ラミネートの床、標準型暖炉、木材の暖炉まわり、壁掛け型テレビ、グレーの床) の写真
ニューヨークにある広いトラディショナルスタイルのおしゃれなLDK (白い壁、ラミネートの床、標準型暖炉、木材の暖炉まわり、壁掛け型テレビ、グレーの床) の写真
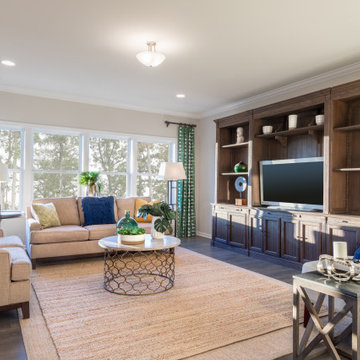
This is the Living Room in our Riley 2912 Transitional plan. This is a model home at our Sutter’s Mill location in Troutman, NC.
シャーロットにあるお手頃価格の広いトラディショナルスタイルのおしゃれなLDK (グレーの壁、ラミネートの床、グレーの床) の写真
シャーロットにあるお手頃価格の広いトラディショナルスタイルのおしゃれなLDK (グレーの壁、ラミネートの床、グレーの床) の写真
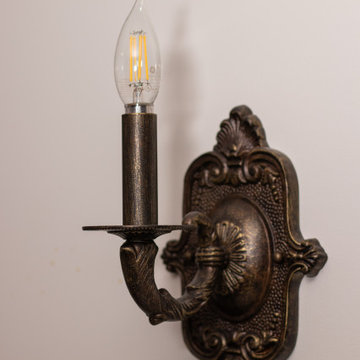
Beautiful In-Law Suite Design by GMT Home Designs Inc.,
Design by Scott Trainor of Cypress Design Co.,
Photography by Steven Bryson of STB-Photography
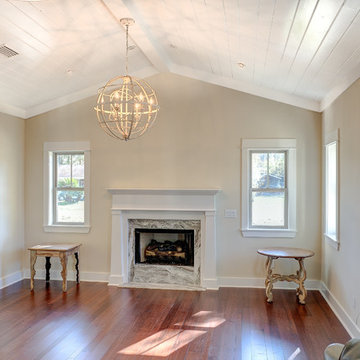
マイアミにある中くらいなトラディショナルスタイルのおしゃれなLDK (ベージュの壁、ラミネートの床、標準型暖炉、石材の暖炉まわり、テレビなし) の写真
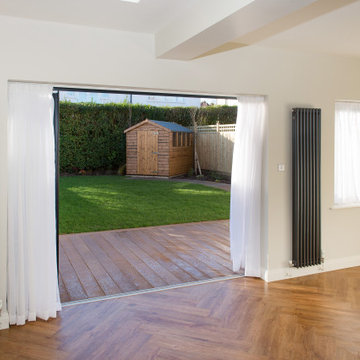
The extension created a large living/dining/kitchen space with bi folding doors and a roof lantern
他の地域にあるトラディショナルスタイルのおしゃれなLDK (白い壁、ラミネートの床、壁掛け型テレビ、茶色い床) の写真
他の地域にあるトラディショナルスタイルのおしゃれなLDK (白い壁、ラミネートの床、壁掛け型テレビ、茶色い床) の写真
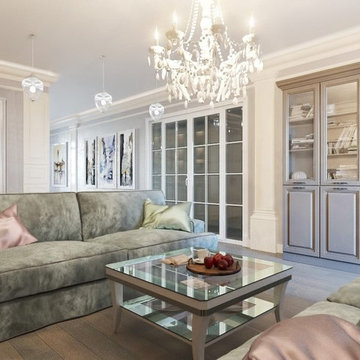
Подробное описание интерьера в нашей статье http://lesh-84.ru/news/dizayn-kvartiry-klassicheskom-stile
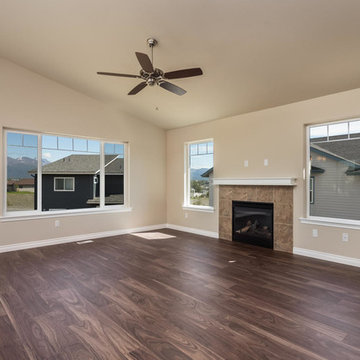
Dave M. Davis Photography
他の地域にある高級な広いトラディショナルスタイルのおしゃれなLDK (壁掛け型テレビ、ベージュの壁、ラミネートの床、標準型暖炉) の写真
他の地域にある高級な広いトラディショナルスタイルのおしゃれなLDK (壁掛け型テレビ、ベージュの壁、ラミネートの床、標準型暖炉) の写真
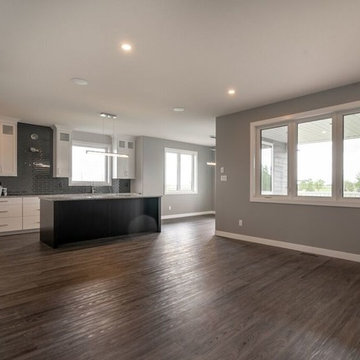
The living room looking into the kitchen and nook of the Rhome. This is a great open space that will be very functional for the growing family that now lives here. It will be easy to entertain family and friends, we hope many happy memories are made here!
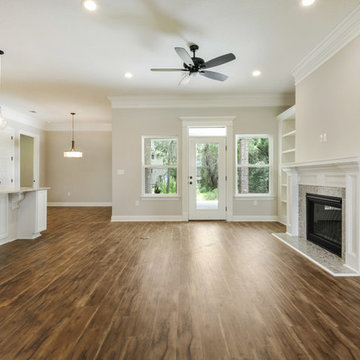
This very open and functional floor plan makes it easy to entertain with family and friends!
他の地域にあるトラディショナルスタイルのおしゃれなLDK (ラミネートの床、標準型暖炉) の写真
他の地域にあるトラディショナルスタイルのおしゃれなLDK (ラミネートの床、標準型暖炉) の写真
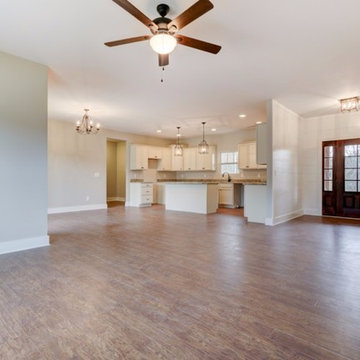
Open floor plan layout
他の地域にあるお手頃価格の中くらいなトラディショナルスタイルのおしゃれなLDK (グレーの壁、ラミネートの床、茶色い床) の写真
他の地域にあるお手頃価格の中くらいなトラディショナルスタイルのおしゃれなLDK (グレーの壁、ラミネートの床、茶色い床) の写真
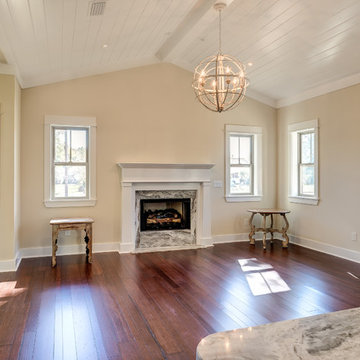
マイアミにある中くらいなトラディショナルスタイルのおしゃれなLDK (ベージュの壁、ラミネートの床、標準型暖炉、石材の暖炉まわり、テレビなし) の写真
ベージュのトラディショナルスタイルのLDK (ラミネートの床) の写真
1
