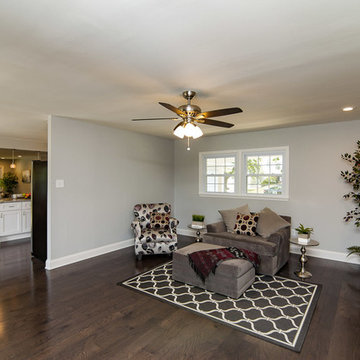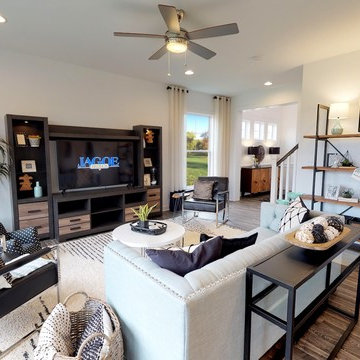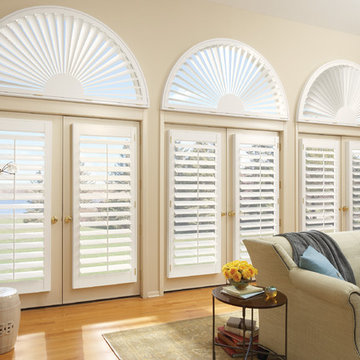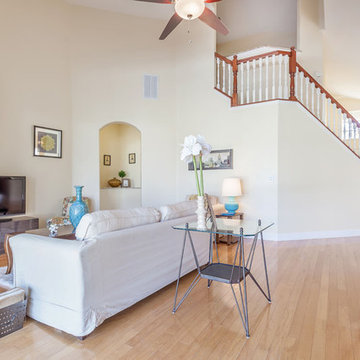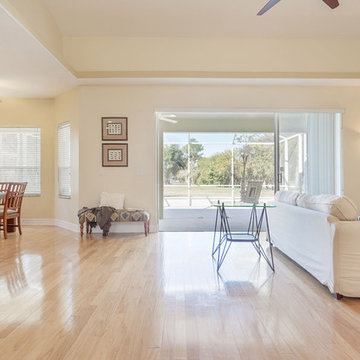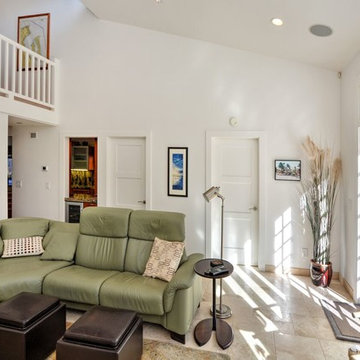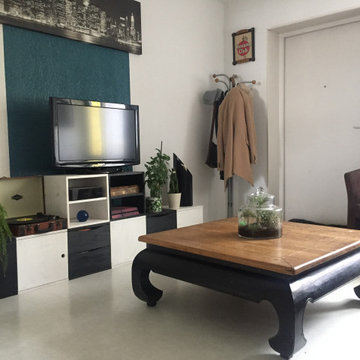ベージュのトラディショナルスタイルのリビング (竹フローリング、リノリウムの床) の写真
絞り込み:
資材コスト
並び替え:今日の人気順
写真 1〜20 枚目(全 29 枚)
1/5

Charming Old World meets new, open space planning concepts. This Ranch Style home turned English Cottage maintains very traditional detailing and materials on the exterior, but is hiding a more transitional floor plan inside. The 49 foot long Great Room brings together the Kitchen, Family Room, Dining Room, and Living Room into a singular experience on the interior. By turning the Kitchen around the corner, the remaining elements of the Great Room maintain a feeling of formality for the guest and homeowner's experience of the home. A long line of windows affords each space fantastic views of the rear yard.
Nyhus Design Group - Architect
Ross Pushinaitis - Photography
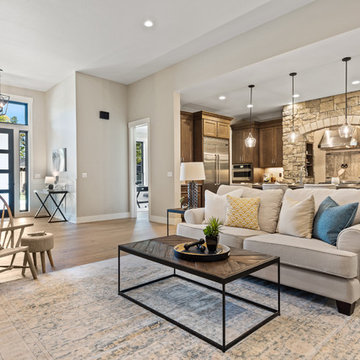
True Home
ポートランドにあるラグジュアリーな広いトラディショナルスタイルのおしゃれなリビング (ベージュの壁、竹フローリング、標準型暖炉、石材の暖炉まわり、マルチカラーの床) の写真
ポートランドにあるラグジュアリーな広いトラディショナルスタイルのおしゃれなリビング (ベージュの壁、竹フローリング、標準型暖炉、石材の暖炉まわり、マルチカラーの床) の写真
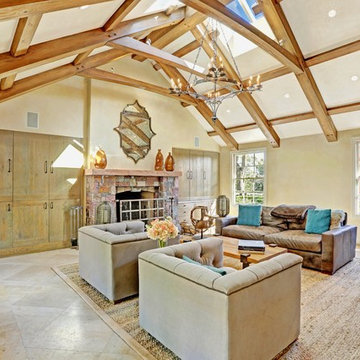
A seamless combination of traditional with contemporary design elements. This elegant, approx. 1.7 acre view estate is located on Ross's premier address. Every detail has been carefully and lovingly created with design and renovations completed in the past 12 months by the same designer that created the property for Google's founder. With 7 bedrooms and 8.5 baths, this 7200 sq. ft. estate home is comprised of a main residence, large guesthouse, studio with full bath, sauna with full bath, media room, wine cellar, professional gym, 2 saltwater system swimming pools and 3 car garage. With its stately stance, 41 Upper Road appeals to those seeking to make a statement of elegance and good taste and is a true wonderland for adults and kids alike. 71 Ft. lap pool directly across from breakfast room and family pool with diving board. Chef's dream kitchen with top-of-the-line appliances, over-sized center island, custom iron chandelier and fireplace open to kitchen and dining room.
Formal Dining Room Open kitchen with adjoining family room, both opening to outside and lap pool. Breathtaking large living room with beautiful Mt. Tam views.
Master Suite with fireplace and private terrace reminiscent of Montana resort living. Nursery adjoining master bath. 4 additional bedrooms on the lower level, each with own bath. Media room, laundry room and wine cellar as well as kids study area. Extensive lawn area for kids of all ages. Organic vegetable garden overlooking entire property.
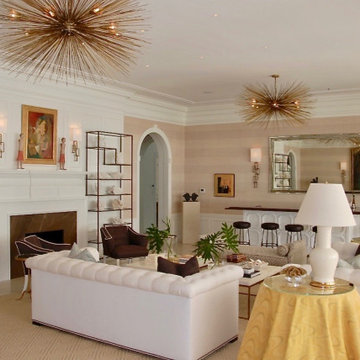
Living Room Looking Towards Bar and Dining Room
マイアミにあるトラディショナルスタイルのおしゃれなリビングのホームバー (茶色い壁、リノリウムの床、標準型暖炉、木材の暖炉まわり、テレビなし、ベージュの床) の写真
マイアミにあるトラディショナルスタイルのおしゃれなリビングのホームバー (茶色い壁、リノリウムの床、標準型暖炉、木材の暖炉まわり、テレビなし、ベージュの床) の写真
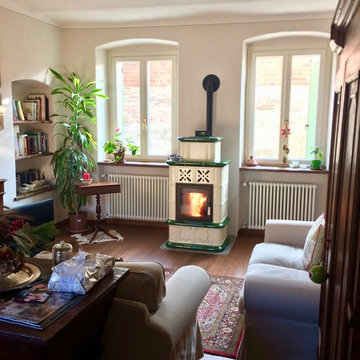
realizzazione di interni con intonaco deumidificante applicato con angoli arrotondati irregolarmente come fosse antico, centinature alle finestre.
他の地域にあるラグジュアリーな広いトラディショナルスタイルのおしゃれなリビング (白い壁、竹フローリング、標準型暖炉、タイルの暖炉まわり、テレビなし、茶色い床) の写真
他の地域にあるラグジュアリーな広いトラディショナルスタイルのおしゃれなリビング (白い壁、竹フローリング、標準型暖炉、タイルの暖炉まわり、テレビなし、茶色い床) の写真
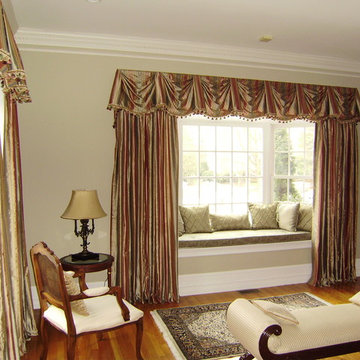
Silk draperies frame the window seat of this elegant home.
ボストンにあるお手頃価格の中くらいなトラディショナルスタイルのおしゃれなリビング (ベージュの壁、竹フローリング、暖炉なし) の写真
ボストンにあるお手頃価格の中くらいなトラディショナルスタイルのおしゃれなリビング (ベージュの壁、竹フローリング、暖炉なし) の写真
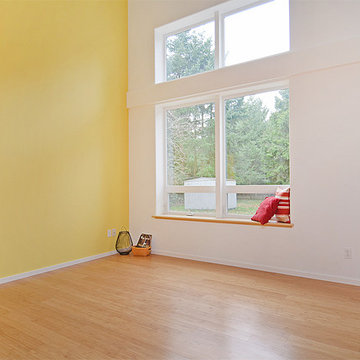
Pattie O'Loughlin Marmon, A Real GIrl Friday
シアトルにあるお手頃価格の広いトラディショナルスタイルのおしゃれなLDK (黄色い壁、竹フローリング) の写真
シアトルにあるお手頃価格の広いトラディショナルスタイルのおしゃれなLDK (黄色い壁、竹フローリング) の写真
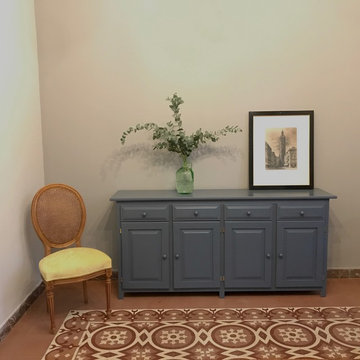
バレンシアにあるお手頃価格の広いトラディショナルスタイルのおしゃれなリビング (ベージュの壁、リノリウムの床、薪ストーブ、レンガの暖炉まわり、据え置き型テレビ、茶色い床) の写真
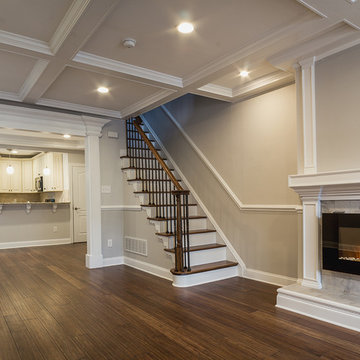
Oleg Mironchuk
フィラデルフィアにあるお手頃価格の中くらいなトラディショナルスタイルのおしゃれなリビング (グレーの壁、竹フローリング、吊り下げ式暖炉、テレビなし) の写真
フィラデルフィアにあるお手頃価格の中くらいなトラディショナルスタイルのおしゃれなリビング (グレーの壁、竹フローリング、吊り下げ式暖炉、テレビなし) の写真
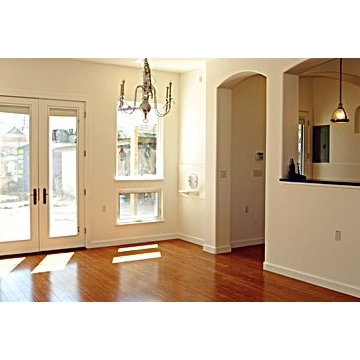
Graceful arches separate living room from kitchen. French doors lead to a patio and luscious garden. Photography: Wayne Jeansonne
広いトラディショナルスタイルのおしゃれなLDK (白い壁、竹フローリング) の写真
広いトラディショナルスタイルのおしゃれなLDK (白い壁、竹フローリング) の写真
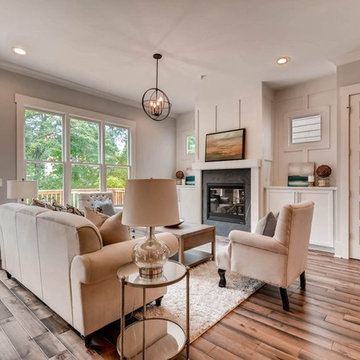
Interior View.
Home designed by Hollman Cortes
ATLCAD Architectural Services.
アトランタにあるお手頃価格の中くらいなトラディショナルスタイルのおしゃれなリビング (グレーの壁、竹フローリング、テレビなし、茶色い床) の写真
アトランタにあるお手頃価格の中くらいなトラディショナルスタイルのおしゃれなリビング (グレーの壁、竹フローリング、テレビなし、茶色い床) の写真
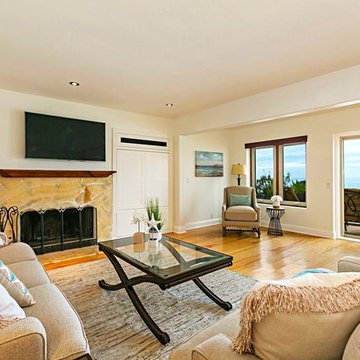
This stunning beach front property features wonderful upgrades and forever views! The living room was staged with transitional white sofas and a mix of traditional and coastal decor.
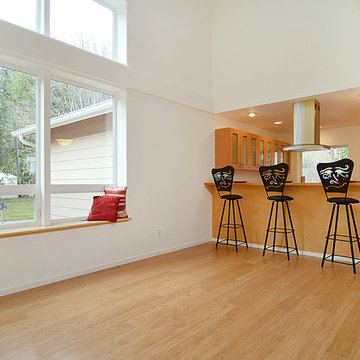
Pattie O'Loughlin Marmon, A Real Girl Friday
シアトルにあるお手頃価格の広いトラディショナルスタイルのおしゃれなLDK (黄色い壁、竹フローリング) の写真
シアトルにあるお手頃価格の広いトラディショナルスタイルのおしゃれなLDK (黄色い壁、竹フローリング) の写真
ベージュのトラディショナルスタイルのリビング (竹フローリング、リノリウムの床) の写真
1
