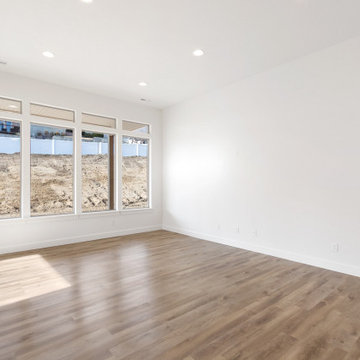トラディショナルスタイルのリビング (三角天井、ラミネートの床) の写真
絞り込み:
資材コスト
並び替え:今日の人気順
写真 1〜20 枚目(全 51 枚)
1/4
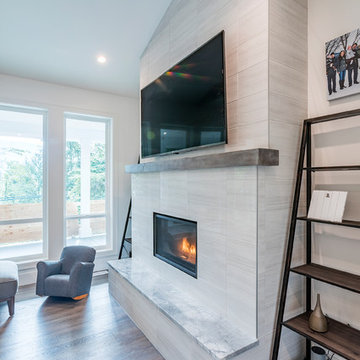
Closer look at the living room fireplace with timber mantle, tile surround, and wall-mount TV. Photos by Brice Ferre
バンクーバーにあるお手頃価格の中くらいなトラディショナルスタイルのおしゃれなリビング (白い壁、ラミネートの床、標準型暖炉、タイルの暖炉まわり、壁掛け型テレビ、茶色い床、三角天井) の写真
バンクーバーにあるお手頃価格の中くらいなトラディショナルスタイルのおしゃれなリビング (白い壁、ラミネートの床、標準型暖炉、タイルの暖炉まわり、壁掛け型テレビ、茶色い床、三角天井) の写真
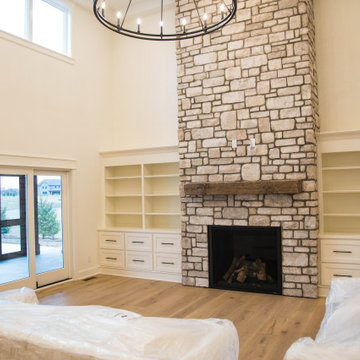
A dramatic natural stone fireplace is surrounded by beautiful custom built-in shelving.
インディアナポリスにあるラグジュアリーな広いトラディショナルスタイルのおしゃれなLDK (ベージュの壁、ラミネートの床、標準型暖炉、石材の暖炉まわり、壁掛け型テレビ、茶色い床、三角天井) の写真
インディアナポリスにあるラグジュアリーな広いトラディショナルスタイルのおしゃれなLDK (ベージュの壁、ラミネートの床、標準型暖炉、石材の暖炉まわり、壁掛け型テレビ、茶色い床、三角天井) の写真
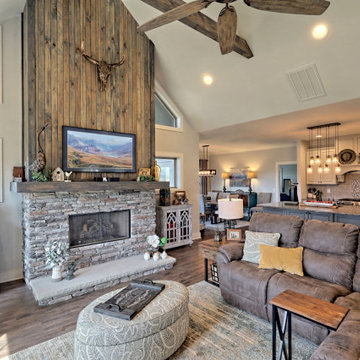
This craftsman style custom homes comes with a view! Features include a large, open floor plan, stone fireplace, and a spacious deck.
アトランタにある高級な広いトラディショナルスタイルのおしゃれなリビング (グレーの壁、ラミネートの床、標準型暖炉、石材の暖炉まわり、テレビなし、茶色い床、三角天井) の写真
アトランタにある高級な広いトラディショナルスタイルのおしゃれなリビング (グレーの壁、ラミネートの床、標準型暖炉、石材の暖炉まわり、テレビなし、茶色い床、三角天井) の写真
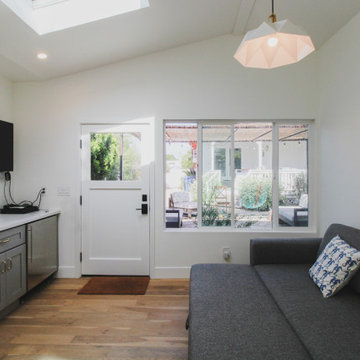
This main room in the Accessory Dwelling Unit. /with a full kitchenette, granite counter top, brass colored cabinet drawer pulls and kitchen sink faucet. Stainless steel mini-refrigerator and stove. Gray shaker styled kitchen cabinets. Laminate floor with white painted walls. The highlight, a Skylight for beautiful natural lighting with recessed and suspended lighting.
The room also provides a wall mounted flat screen TV and a pull-out couch/bed for extra sleeping guest accessability.
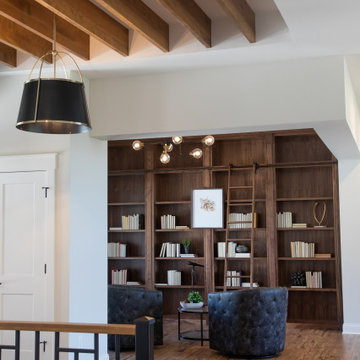
FLOOR360 contributed flooring and installation to this 2020 Parade of Homes project. Builder: Hart DeNoble Builders, Interior Design: DesignWell Interiors
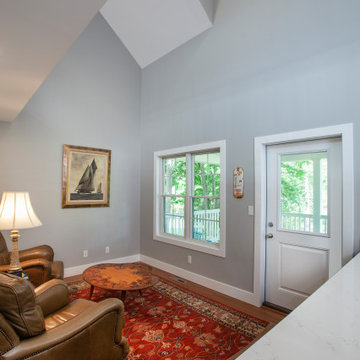
他の地域にあるお手頃価格の小さなトラディショナルスタイルのおしゃれなリビングロフト (青い壁、ラミネートの床、テレビなし、三角天井) の写真
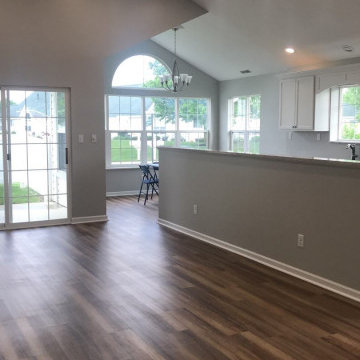
Wall removed between kitchen and living space to create open concept.
インディアナポリスにあるお手頃価格の広いトラディショナルスタイルのおしゃれなLDK (グレーの壁、ラミネートの床、茶色い床、三角天井) の写真
インディアナポリスにあるお手頃価格の広いトラディショナルスタイルのおしゃれなLDK (グレーの壁、ラミネートの床、茶色い床、三角天井) の写真
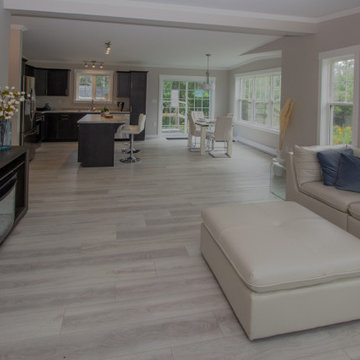
Open l-shaped central kitchen living dining space keeps a separate yet open layout. The spacious living area has good windows, room for lots of family and lots of light.
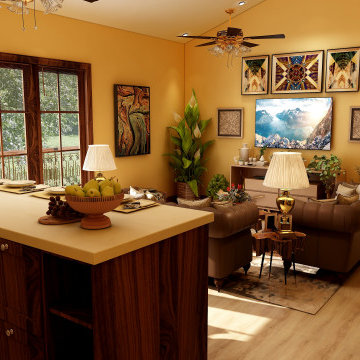
This was a reno that we did for clients that wanted to turn a floor of their home into a rental. The living area is small and it felt too cramped up and overwhelming for the owners. They love warm deep colors and a traditional, southwestern look with a lot of plants.
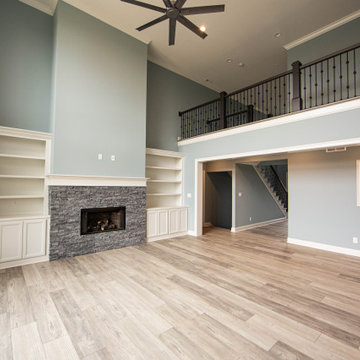
Vaulted ceilings and an expansive wall of windows creates drama in the home's living room,
インディアナポリスにある高級な広いトラディショナルスタイルのおしゃれなLDK (青い壁、ラミネートの床、標準型暖炉、積石の暖炉まわり、壁掛け型テレビ、茶色い床、三角天井) の写真
インディアナポリスにある高級な広いトラディショナルスタイルのおしゃれなLDK (青い壁、ラミネートの床、標準型暖炉、積石の暖炉まわり、壁掛け型テレビ、茶色い床、三角天井) の写真
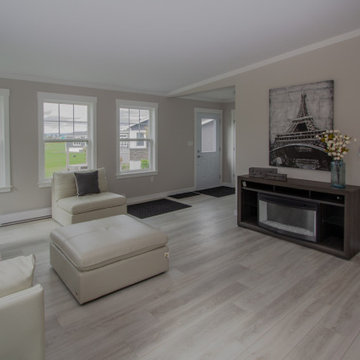
Open l-shaped central kitchen living dining space keeps a separate yet open layout. The spacious living area has good windows, room for lots of family and lots of light.
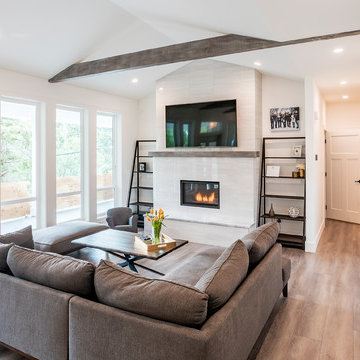
This cozy traditional living room is finished with tile surround fireplace, light laminate flooring, timber beam accents, and large vertical windows for plenty of natural light.
Photos by Brice Ferre
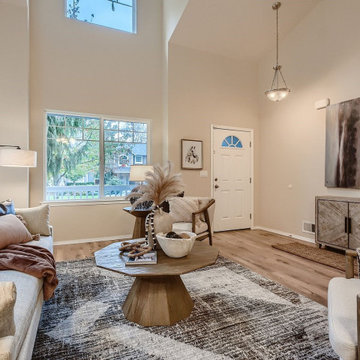
Cosmetic upgrades to an airy craftsman style home with lots of open spaces.
シアトルにあるお手頃価格の中くらいなトラディショナルスタイルのおしゃれなリビング (ベージュの壁、ラミネートの床、暖炉なし、テレビなし、茶色い床、三角天井) の写真
シアトルにあるお手頃価格の中くらいなトラディショナルスタイルのおしゃれなリビング (ベージュの壁、ラミネートの床、暖炉なし、テレビなし、茶色い床、三角天井) の写真
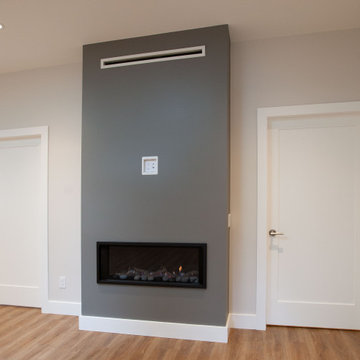
バンクーバーにある巨大なトラディショナルスタイルのおしゃれなLDK (白い壁、ラミネートの床、標準型暖炉、漆喰の暖炉まわり、壁掛け型テレビ、マルチカラーの床、三角天井) の写真
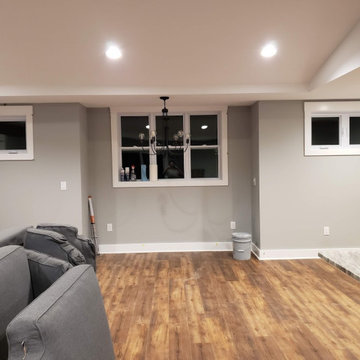
H2O flooring wood plank Luruxy Vinyl Plank, with Stikwood accent wall. # panel Craftsman doors.
ボルチモアにあるお手頃価格の中くらいなトラディショナルスタイルのおしゃれなリビングロフト (グレーの壁、ラミネートの床、茶色い床、三角天井) の写真
ボルチモアにあるお手頃価格の中くらいなトラディショナルスタイルのおしゃれなリビングロフト (グレーの壁、ラミネートの床、茶色い床、三角天井) の写真
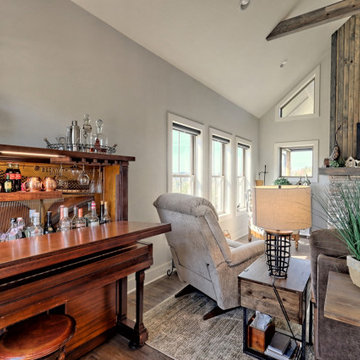
This craftsman style custom homes comes with a view! Features include a large, open floor plan, stone fireplace, and a spacious deck.
アトランタにある高級な広いトラディショナルスタイルのおしゃれなリビング (グレーの壁、ラミネートの床、標準型暖炉、石材の暖炉まわり、テレビなし、茶色い床、三角天井) の写真
アトランタにある高級な広いトラディショナルスタイルのおしゃれなリビング (グレーの壁、ラミネートの床、標準型暖炉、石材の暖炉まわり、テレビなし、茶色い床、三角天井) の写真
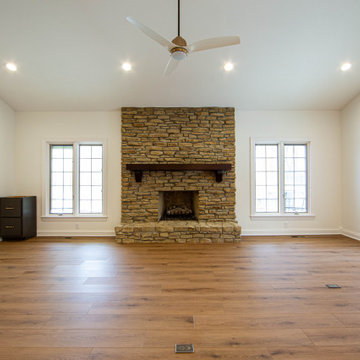
After: A second living room area also received a fresh look with new paint, flooring, trim, and fixtures.
インディアナポリスにある高級な中くらいなトラディショナルスタイルのおしゃれなLDK (ベージュの壁、ラミネートの床、標準型暖炉、石材の暖炉まわり、茶色い床、三角天井) の写真
インディアナポリスにある高級な中くらいなトラディショナルスタイルのおしゃれなLDK (ベージュの壁、ラミネートの床、標準型暖炉、石材の暖炉まわり、茶色い床、三角天井) の写真
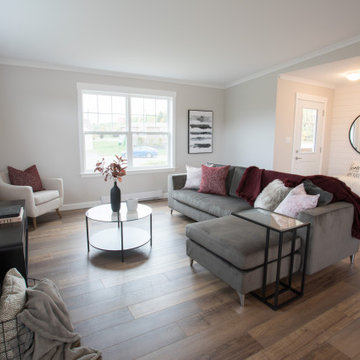
An open concept L is the main are for this home with Living Room - Dining room and Kitchen. Foyer space enters onto the Living Room.
他の地域にあるお手頃価格の中くらいなトラディショナルスタイルのおしゃれなLDK (ベージュの壁、ラミネートの床、壁掛け型テレビ、茶色い床、三角天井) の写真
他の地域にあるお手頃価格の中くらいなトラディショナルスタイルのおしゃれなLDK (ベージュの壁、ラミネートの床、壁掛け型テレビ、茶色い床、三角天井) の写真
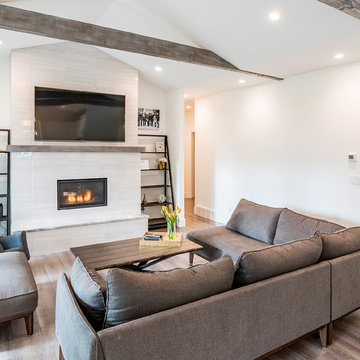
This cozy traditional living room is finished with tile surround fireplace, light laminate flooring, timber beam accents, and large vertical windows for plenty of natural light.
Photos by Brice Ferre
トラディショナルスタイルのリビング (三角天井、ラミネートの床) の写真
1
