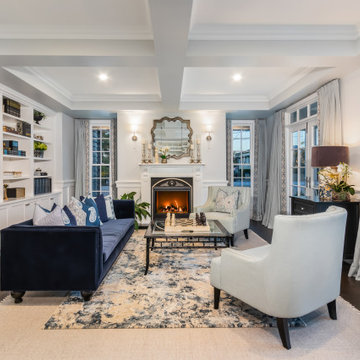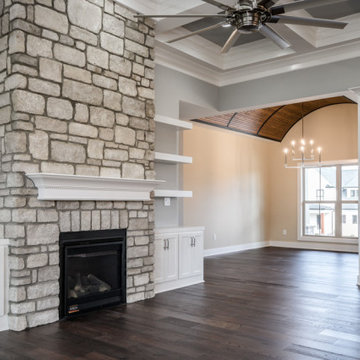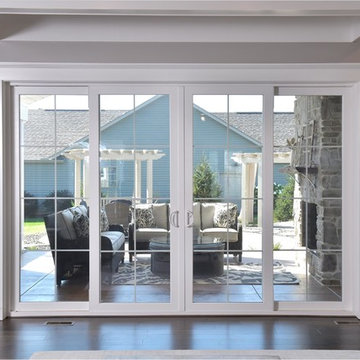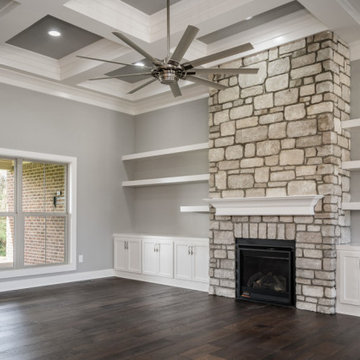グレーのトラディショナルスタイルのリビング (格子天井、濃色無垢フローリング、ラミネートの床) の写真
絞り込み:
資材コスト
並び替え:今日の人気順
写真 1〜20 枚目(全 21 枚)
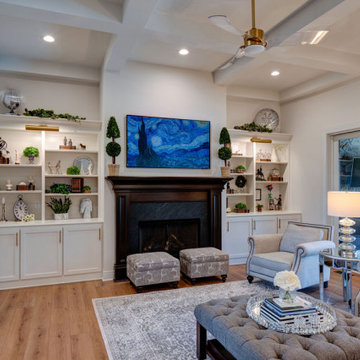
The formal living room features coffered ceilings, built-in bookshelves, and access to the enclosed patio.
インディアナポリスにある高級な広いトラディショナルスタイルのおしゃれなリビング (ベージュの壁、ラミネートの床、標準型暖炉、木材の暖炉まわり、内蔵型テレビ、茶色い床、格子天井) の写真
インディアナポリスにある高級な広いトラディショナルスタイルのおしゃれなリビング (ベージュの壁、ラミネートの床、標準型暖炉、木材の暖炉まわり、内蔵型テレビ、茶色い床、格子天井) の写真

ワシントンD.C.にあるラグジュアリーな広いトラディショナルスタイルのおしゃれなリビング (石材の暖炉まわり、格子天井、テレビなし、濃色無垢フローリング、標準型暖炉、マルチカラーの床、羽目板の壁) の写真

Our clients were relocating from the upper peninsula to the lower peninsula and wanted to design a retirement home on their Lake Michigan property. The topography of their lot allowed for a walk out basement which is practically unheard of with how close they are to the water. Their view is fantastic, and the goal was of course to take advantage of the view from all three levels. The positioning of the windows on the main and upper levels is such that you feel as if you are on a boat, water as far as the eye can see. They were striving for a Hamptons / Coastal, casual, architectural style. The finished product is just over 6,200 square feet and includes 2 master suites, 2 guest bedrooms, 5 bathrooms, sunroom, home bar, home gym, dedicated seasonal gear / equipment storage, table tennis game room, sauna, and bonus room above the attached garage. All the exterior finishes are low maintenance, vinyl, and composite materials to withstand the blowing sands from the Lake Michigan shoreline.
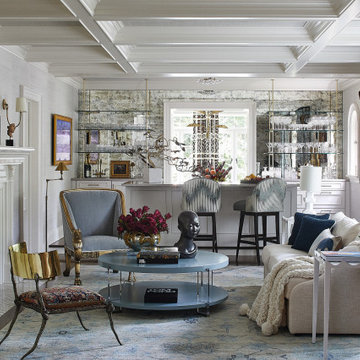
This modern living space features a white sofa, a white fireplace, and white accents throughout. Pops of blue are incorporated in the chairs, accent pillows, and coffee table. Gold detailing is present throughout. The space is backdropped by a home bar/dining space.
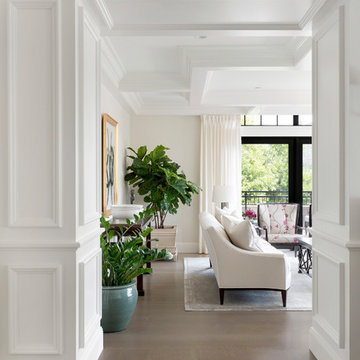
Spacecrafting Photography
ミネアポリスにある高級な広いトラディショナルスタイルのおしゃれな応接間 (白い壁、濃色無垢フローリング、茶色い床、格子天井、パネル壁) の写真
ミネアポリスにある高級な広いトラディショナルスタイルのおしゃれな応接間 (白い壁、濃色無垢フローリング、茶色い床、格子天井、パネル壁) の写真
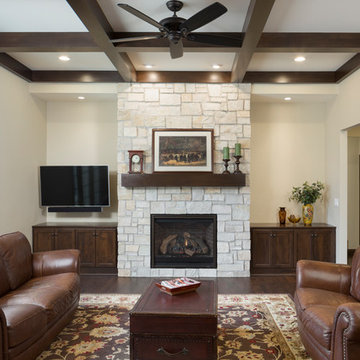
ミルウォーキーにある広いトラディショナルスタイルのおしゃれなリビング (ベージュの壁、濃色無垢フローリング、標準型暖炉、石材の暖炉まわり、壁掛け型テレビ、茶色い床、格子天井) の写真
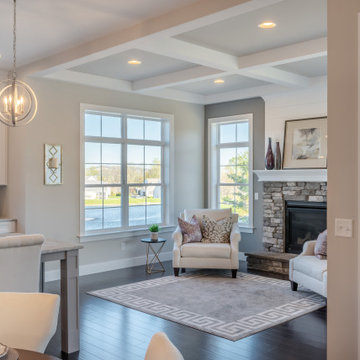
This 2-story home includes a 3- car garage with mudroom entry, an inviting front porch with decorative posts, and a screened-in porch. The home features an open floor plan with 10’ ceilings on the 1st floor and impressive detailing throughout. A dramatic 2-story ceiling creates a grand first impression in the foyer, where hardwood flooring extends into the adjacent formal dining room elegant coffered ceiling accented by craftsman style wainscoting and chair rail. Just beyond the Foyer, the great room with a 2-story ceiling, the kitchen, breakfast area, and hearth room share an open plan. The spacious kitchen includes that opens to the breakfast area, quartz countertops with tile backsplash, stainless steel appliances, attractive cabinetry with crown molding, and a corner pantry. The connecting hearth room is a cozy retreat that includes a gas fireplace with stone surround and shiplap. The floor plan also includes a study with French doors and a convenient bonus room for additional flexible living space. The first-floor owner’s suite boasts an expansive closet, and a private bathroom with a shower, freestanding tub, and double bowl vanity. On the 2nd floor is a versatile loft area overlooking the great room, 2 full baths, and 3 bedrooms with spacious closets.
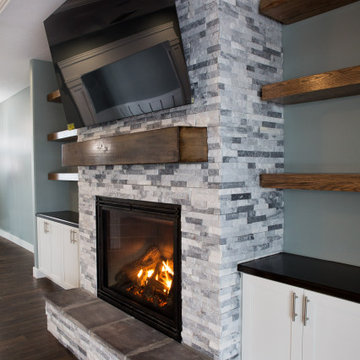
他の地域にあるトラディショナルスタイルのおしゃれなリビング (グレーの壁、濃色無垢フローリング、標準型暖炉、積石の暖炉まわり、壁掛け型テレビ、茶色い床、格子天井) の写真
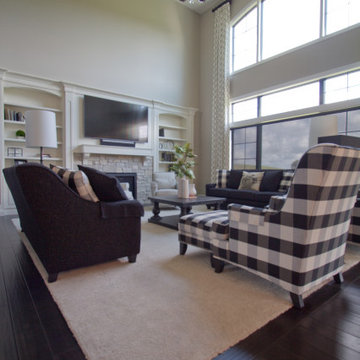
Inset Carpet: Philidelphia Beach Escape •
Hardwood Floor: Metropolitan 5" Maple Wood Stove
他の地域にある広いトラディショナルスタイルのおしゃれなリビング (ベージュの壁、濃色無垢フローリング、標準型暖炉、石材の暖炉まわり、壁掛け型テレビ、茶色い床、格子天井) の写真
他の地域にある広いトラディショナルスタイルのおしゃれなリビング (ベージュの壁、濃色無垢フローリング、標準型暖炉、石材の暖炉まわり、壁掛け型テレビ、茶色い床、格子天井) の写真
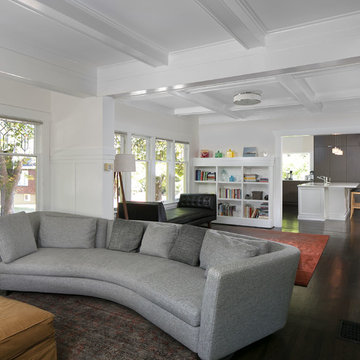
Seattle Architect and Designer
Best of Houzz 2014, 2015, 2016
Location: By Appointment Only
Edmonds, WA 98020
シアトルにあるトラディショナルスタイルのおしゃれなリビング (白い壁、濃色無垢フローリング、茶色い床、格子天井) の写真
シアトルにあるトラディショナルスタイルのおしゃれなリビング (白い壁、濃色無垢フローリング、茶色い床、格子天井) の写真
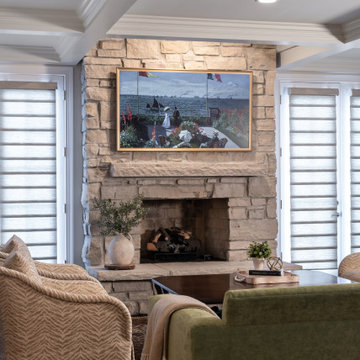
セントルイスにある高級な中くらいなトラディショナルスタイルのおしゃれな応接間 (白い壁、濃色無垢フローリング、標準型暖炉、石材の暖炉まわり、茶色い床、格子天井) の写真
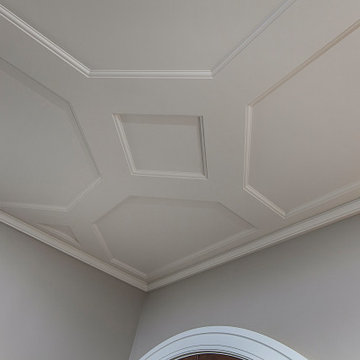
A beautiful trim detail helps to align this living area to the true Tudor style in this custom home built by Meadowlark Design + Build in Ann Arbor, Michigan. Architecture: Woodbury Design Group. Photography: Jeff Garland
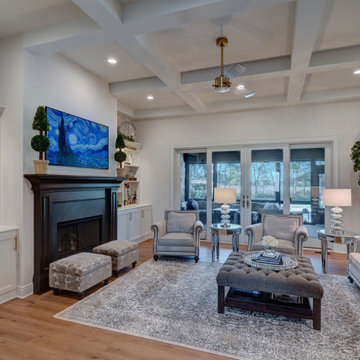
The formal living room features coffered ceilings, built-in bookshelves, and access to the enclosed patio.
インディアナポリスにある高級な広いトラディショナルスタイルのおしゃれなリビング (ベージュの壁、ラミネートの床、標準型暖炉、木材の暖炉まわり、内蔵型テレビ、茶色い床、格子天井) の写真
インディアナポリスにある高級な広いトラディショナルスタイルのおしゃれなリビング (ベージュの壁、ラミネートの床、標準型暖炉、木材の暖炉まわり、内蔵型テレビ、茶色い床、格子天井) の写真
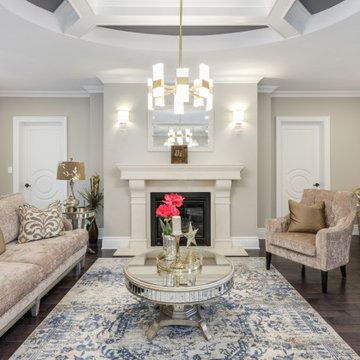
These elegant living and dining rooms were designed and built for clients who wanted space to entertain a large extended family with many guests. The OakWood team made sure to listen to our clients' vision and deliver on their expectations at every step of they way. The result is a lavish yet functional space that is ready to host plenty of large gatherings for many years to come.
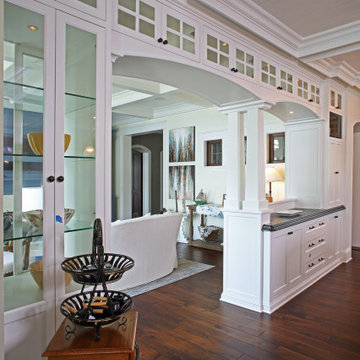
ミネアポリスにあるラグジュアリーな巨大なトラディショナルスタイルのおしゃれなリビング (ベージュの壁、濃色無垢フローリング、標準型暖炉、木材の暖炉まわり、茶色い床、格子天井) の写真
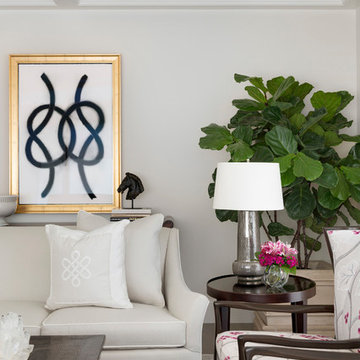
Spacecrafting Photography
ミネアポリスにあるラグジュアリーな広いトラディショナルスタイルのおしゃれな応接間 (白い壁、濃色無垢フローリング、茶色い床、格子天井) の写真
ミネアポリスにあるラグジュアリーな広いトラディショナルスタイルのおしゃれな応接間 (白い壁、濃色無垢フローリング、茶色い床、格子天井) の写真
グレーのトラディショナルスタイルのリビング (格子天井、濃色無垢フローリング、ラミネートの床) の写真
1
