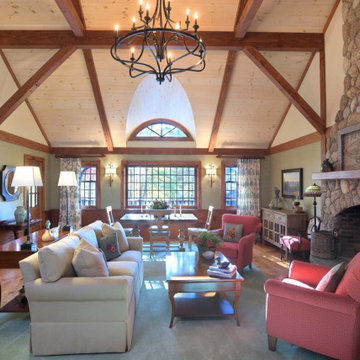トラディショナルスタイルのリビング (全タイプの天井の仕上げ、コンクリートの暖炉まわり、石材の暖炉まわり、緑の壁) の写真
絞り込み:
資材コスト
並び替え:今日の人気順
写真 1〜20 枚目(全 25 枚)
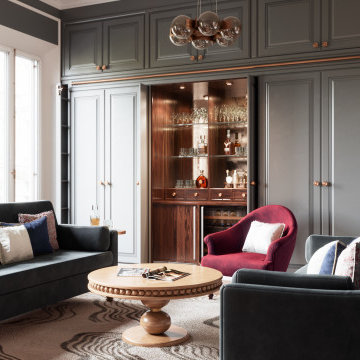
This modern Georgian interior, featuring unique art deco elements, a beautiful library, and an integrated working space, was designed to reflect the versatile lifestyle of its owners – an inspiring space where they can live, work, and spend a relaxing evening reading or hosting parties (of whatever size!).
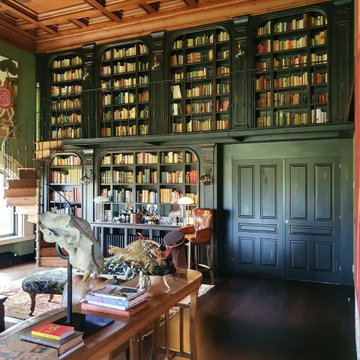
Uno de nuestros trabajos, donde la madera tiene un papel `primordial, biblioteca, artesonado y escalera de caracol, todo realizado en madera de fresno y jugando con diversos acabados, nos adaptamos a cualquier proyecto
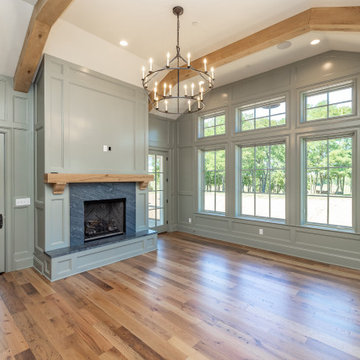
Hearth Room
他の地域にあるラグジュアリーな広いトラディショナルスタイルのおしゃれなリビング (緑の壁、淡色無垢フローリング、標準型暖炉、石材の暖炉まわり、壁掛け型テレビ、三角天井、羽目板の壁) の写真
他の地域にあるラグジュアリーな広いトラディショナルスタイルのおしゃれなリビング (緑の壁、淡色無垢フローリング、標準型暖炉、石材の暖炉まわり、壁掛け型テレビ、三角天井、羽目板の壁) の写真
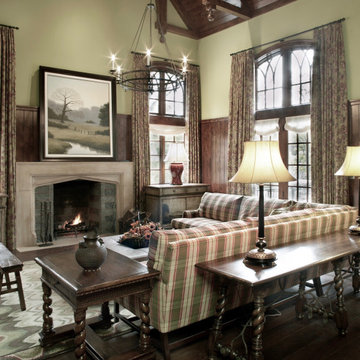
シカゴにあるトラディショナルスタイルのおしゃれな独立型リビング (緑の壁、濃色無垢フローリング、標準型暖炉、石材の暖炉まわり、茶色い床、三角天井、パネル壁) の写真
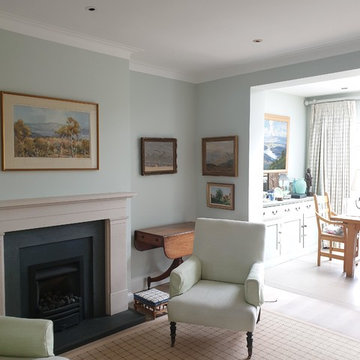
The floor and open space to the dining area was fully protected. All pictures carefully taken, protected. Walls, ceiling, and woodwork was dustless sanded, repairs were made and they were painted in primer. The walls and ceiling were painted in 2 top coats and skirting were decorated in a white satin finish. The room was carefully clean and all pictures were put back in the remaining place.
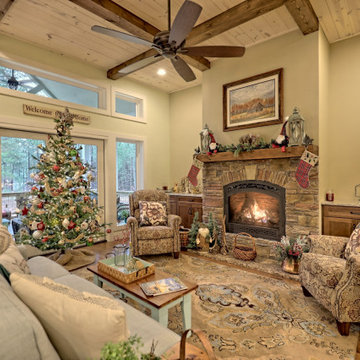
This quaint Craftsman style home features an open living with coffered beams, a large master suite, and an upstairs art and crafting studio.
アトランタにある高級な広いトラディショナルスタイルのおしゃれなリビング (緑の壁、無垢フローリング、標準型暖炉、石材の暖炉まわり、テレビなし、茶色い床、表し梁) の写真
アトランタにある高級な広いトラディショナルスタイルのおしゃれなリビング (緑の壁、無垢フローリング、標準型暖炉、石材の暖炉まわり、テレビなし、茶色い床、表し梁) の写真
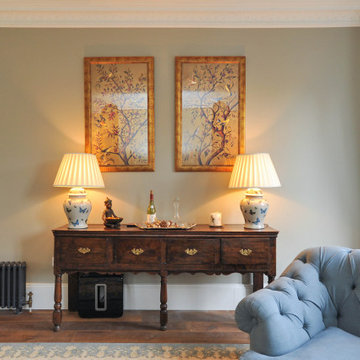
Luxurious cozy front room with fireplace and Christmas decorations.
ロンドンにあるラグジュアリーな広いトラディショナルスタイルのおしゃれなLDK (緑の壁、濃色無垢フローリング、薪ストーブ、石材の暖炉まわり、据え置き型テレビ、茶色い床、白い天井) の写真
ロンドンにあるラグジュアリーな広いトラディショナルスタイルのおしゃれなLDK (緑の壁、濃色無垢フローリング、薪ストーブ、石材の暖炉まわり、据え置き型テレビ、茶色い床、白い天井) の写真
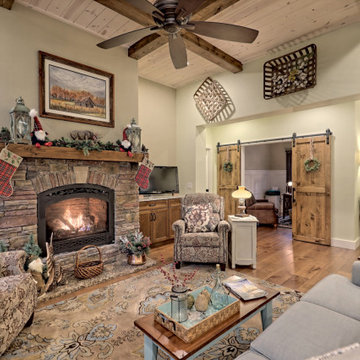
This quaint Craftsman style home features an open living with coffered beams, a large master suite, and an upstairs art and crafting studio.
アトランタにある高級な広いトラディショナルスタイルのおしゃれなリビング (緑の壁、無垢フローリング、標準型暖炉、石材の暖炉まわり、テレビなし、茶色い床、表し梁) の写真
アトランタにある高級な広いトラディショナルスタイルのおしゃれなリビング (緑の壁、無垢フローリング、標準型暖炉、石材の暖炉まわり、テレビなし、茶色い床、表し梁) の写真
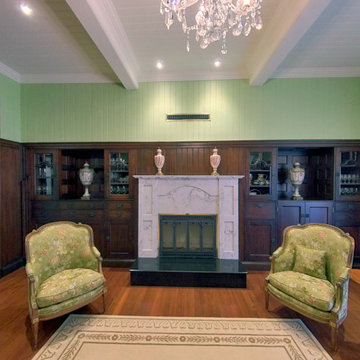
1912 Heritage House in Brisbane inner North suburbs. Formal living room with marble fireplace, crystal chandelier, bay windows, french doors and timber flooring. Prestige Renovation project by Birchall & Partners Architects.
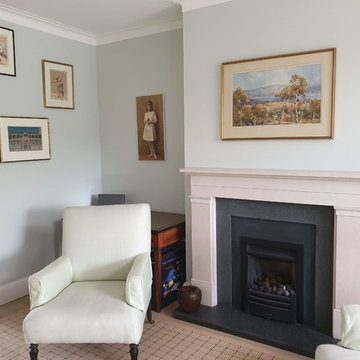
The floor and open space to the dining area was fully protected. All pictures carefully taken, protected. Walls, ceiling, and woodwork was dustless sanded, repairs were made and they were painted in primer. The walls and ceiling were painted in 2 top coats and skirting were decorated in a white satin finish. The room was carefully clean and all pictures were put back in the remaining place.
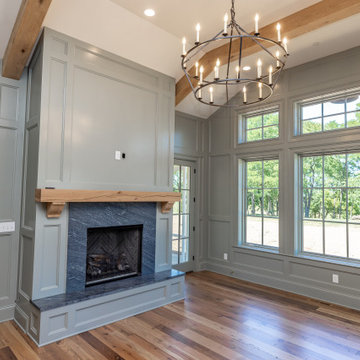
Hearth Room
他の地域にあるラグジュアリーな広いトラディショナルスタイルのおしゃれなリビング (緑の壁、淡色無垢フローリング、標準型暖炉、石材の暖炉まわり、壁掛け型テレビ、三角天井、羽目板の壁) の写真
他の地域にあるラグジュアリーな広いトラディショナルスタイルのおしゃれなリビング (緑の壁、淡色無垢フローリング、標準型暖炉、石材の暖炉まわり、壁掛け型テレビ、三角天井、羽目板の壁) の写真
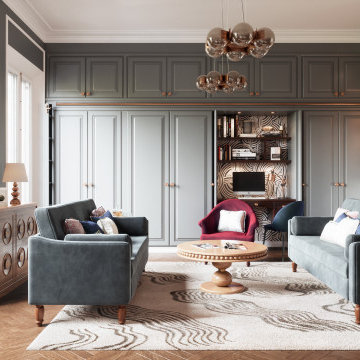
This modern Georgian interior, featuring unique art deco elements, a beautiful library, and an integrated working space, was designed to reflect the versatile lifestyle of its owners – an inspiring space where they can live, work, and spend a relaxing evening reading or hosting parties (of whatever size!).
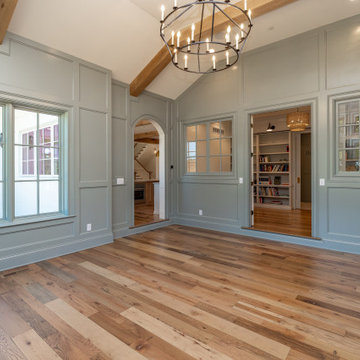
Hearth Room
他の地域にあるラグジュアリーな広いトラディショナルスタイルのおしゃれなリビング (緑の壁、淡色無垢フローリング、標準型暖炉、石材の暖炉まわり、壁掛け型テレビ、三角天井、羽目板の壁) の写真
他の地域にあるラグジュアリーな広いトラディショナルスタイルのおしゃれなリビング (緑の壁、淡色無垢フローリング、標準型暖炉、石材の暖炉まわり、壁掛け型テレビ、三角天井、羽目板の壁) の写真
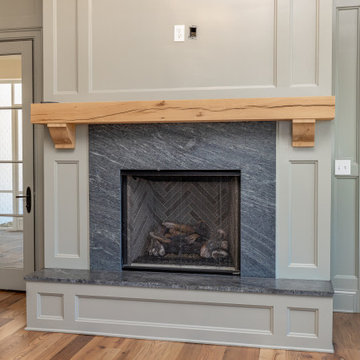
Hearth Room
他の地域にあるラグジュアリーな広いトラディショナルスタイルのおしゃれなリビング (緑の壁、淡色無垢フローリング、標準型暖炉、石材の暖炉まわり、壁掛け型テレビ、三角天井、羽目板の壁) の写真
他の地域にあるラグジュアリーな広いトラディショナルスタイルのおしゃれなリビング (緑の壁、淡色無垢フローリング、標準型暖炉、石材の暖炉まわり、壁掛け型テレビ、三角天井、羽目板の壁) の写真
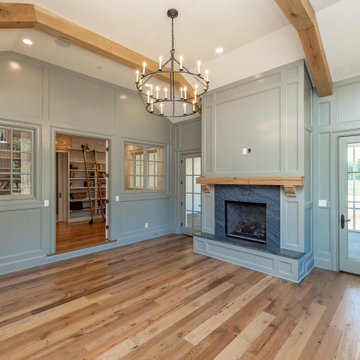
Hearth Room
他の地域にあるラグジュアリーな広いトラディショナルスタイルのおしゃれなリビング (緑の壁、淡色無垢フローリング、標準型暖炉、石材の暖炉まわり、壁掛け型テレビ、三角天井、羽目板の壁) の写真
他の地域にあるラグジュアリーな広いトラディショナルスタイルのおしゃれなリビング (緑の壁、淡色無垢フローリング、標準型暖炉、石材の暖炉まわり、壁掛け型テレビ、三角天井、羽目板の壁) の写真
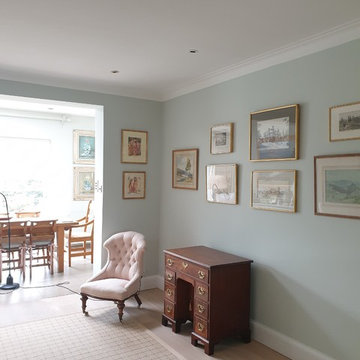
The floor and open space to the dining area was fully protected. All pictures carefully taken, protected. Walls, ceiling, and woodwork was dustless sanded, repairs were made and they were painted in primer. The walls and ceiling were painted in 2 top coats and skirting were decorated in a white satin finish. The room was carefully clean and all pictures were put back in the remaining place.
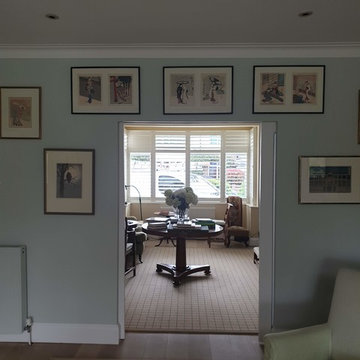
The floor and open space to the dining area was fully protected. All pictures carefully taken, protected. Walls, ceiling, and woodwork was dustless sanded, repairs were made and they were painted in primer. The walls and ceiling were painted in 2 top coats and skirting were decorated in a white satin finish. The room was carefully clean and all pictures were put back in the remaining place.
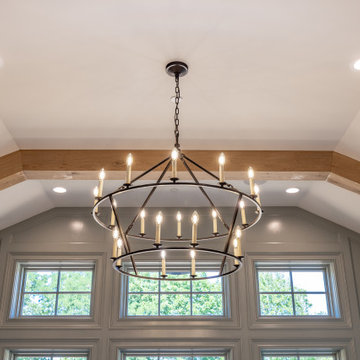
Hearth Room
他の地域にあるラグジュアリーな広いトラディショナルスタイルのおしゃれなリビング (緑の壁、淡色無垢フローリング、標準型暖炉、石材の暖炉まわり、壁掛け型テレビ、三角天井、羽目板の壁) の写真
他の地域にあるラグジュアリーな広いトラディショナルスタイルのおしゃれなリビング (緑の壁、淡色無垢フローリング、標準型暖炉、石材の暖炉まわり、壁掛け型テレビ、三角天井、羽目板の壁) の写真
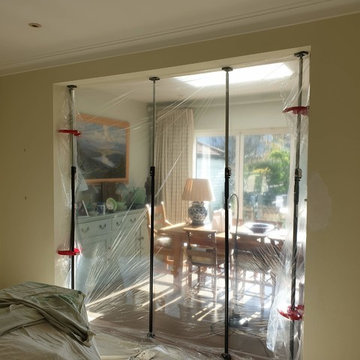
The floor and open space to the dining area was fully protected. All pictures carefully taken, protected. Walls, ceiling, and woodwork was dustless sanded, repairs were made and they were painted in primer. The walls and ceiling were painted in 2 top coats and skirting were decorated in a white satin finish. The room was carefully clean and all pictures were put back in the remaining place.
トラディショナルスタイルのリビング (全タイプの天井の仕上げ、コンクリートの暖炉まわり、石材の暖炉まわり、緑の壁) の写真
1
