トラディショナルスタイルのリビング (白い天井、ペルシャ絨毯) の写真
絞り込み:
資材コスト
並び替え:今日の人気順
写真 1〜10 枚目(全 10 枚)
1/4
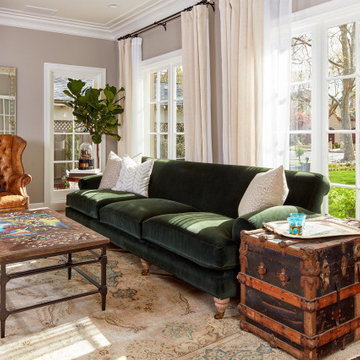
This "Away Room" serves as a second living room and offers a perfect, undisturbed spot for working on puzzles. The fiddleleaf fig thrives in this sunlight space.
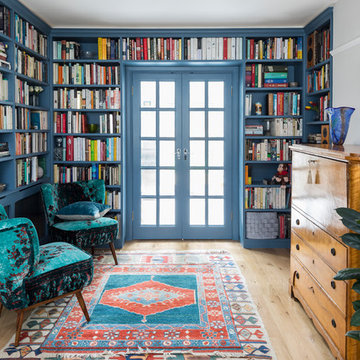
Chris Snook Photography
ロンドンにある中くらいなトラディショナルスタイルのおしゃれなリビング (ライブラリー、淡色無垢フローリング、暖炉なし、ペルシャ絨毯、白い天井) の写真
ロンドンにある中くらいなトラディショナルスタイルのおしゃれなリビング (ライブラリー、淡色無垢フローリング、暖炉なし、ペルシャ絨毯、白い天井) の写真

The site for this new house was specifically selected for its proximity to nature while remaining connected to the urban amenities of Arlington and DC. From the beginning, the homeowners were mindful of the environmental impact of this house, so the goal was to get the project LEED certified. Even though the owner’s programmatic needs ultimately grew the house to almost 8,000 square feet, the design team was able to obtain LEED Silver for the project.
The first floor houses the public spaces of the program: living, dining, kitchen, family room, power room, library, mudroom and screened porch. The second and third floors contain the master suite, four bedrooms, office, three bathrooms and laundry. The entire basement is dedicated to recreational spaces which include a billiard room, craft room, exercise room, media room and a wine cellar.
To minimize the mass of the house, the architects designed low bearing roofs to reduce the height from above, while bringing the ground plain up by specifying local Carder Rock stone for the foundation walls. The landscape around the house further anchored the house by installing retaining walls using the same stone as the foundation. The remaining areas on the property were heavily landscaped with climate appropriate vegetation, retaining walls, and minimal turf.
Other LEED elements include LED lighting, geothermal heating system, heat-pump water heater, FSA certified woods, low VOC paints and high R-value insulation and windows.
Hoachlander Davis Photography
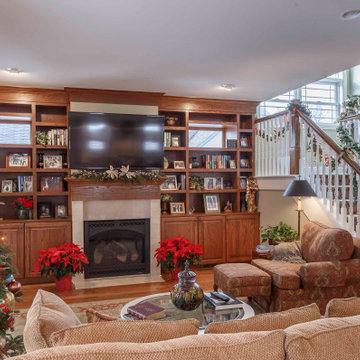
デトロイトにある高級な中くらいなトラディショナルスタイルのおしゃれなリビング (ベージュの壁、無垢フローリング、標準型暖炉、木材の暖炉まわり、壁掛け型テレビ、茶色い床、クロスの天井、壁紙、ペルシャ絨毯、白い天井) の写真
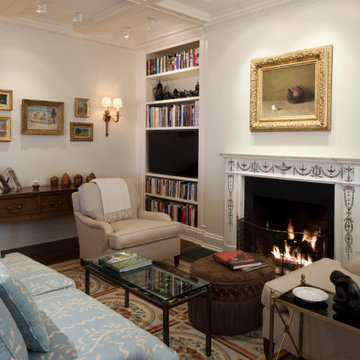
Traditional living room with dark hardwood flooring and Persian rug, white wall color and coffered ceiling color, fireplace with marble surrounding, light blue sofa, and built-in wall cabinetry.
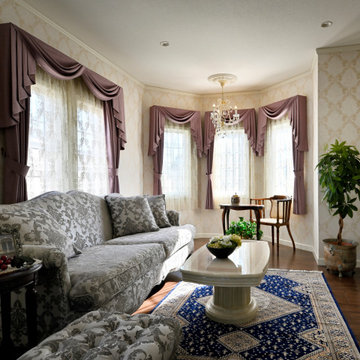
塔屋のあるリビングルーム。オーダーのスワッグバランスカーテン。
東京23区にある高級な中くらいなトラディショナルスタイルのおしゃれなLDK (ベージュの壁、合板フローリング、据え置き型テレビ、茶色い床、クロスの天井、壁紙、ペルシャ絨毯、白い天井、グレーとクリーム色) の写真
東京23区にある高級な中くらいなトラディショナルスタイルのおしゃれなLDK (ベージュの壁、合板フローリング、据え置き型テレビ、茶色い床、クロスの天井、壁紙、ペルシャ絨毯、白い天井、グレーとクリーム色) の写真
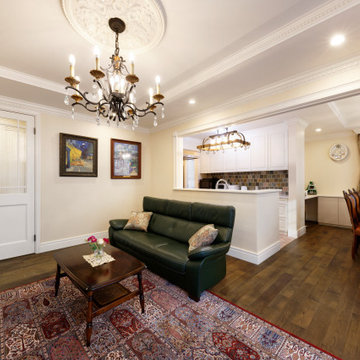
リビング・ダイニングの天井は折上仕上げにメダリオンとシャンデリアという上質な空間です。各部屋にもモールディングがしっかり施され、上質な洋風の住まい。
京都にあるトラディショナルスタイルのおしゃれなリビング (濃色無垢フローリング、茶色い床、折り上げ天井、壁紙、ペルシャ絨毯、白い天井) の写真
京都にあるトラディショナルスタイルのおしゃれなリビング (濃色無垢フローリング、茶色い床、折り上げ天井、壁紙、ペルシャ絨毯、白い天井) の写真
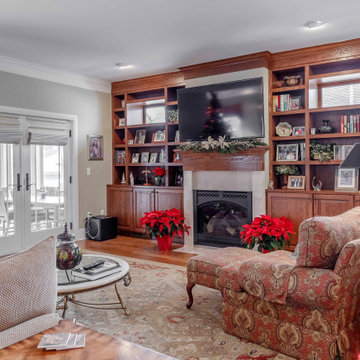
デトロイトにある高級な中くらいなトラディショナルスタイルのおしゃれなリビング (ベージュの壁、無垢フローリング、標準型暖炉、木材の暖炉まわり、壁掛け型テレビ、茶色い床、クロスの天井、壁紙、ペルシャ絨毯、白い天井) の写真
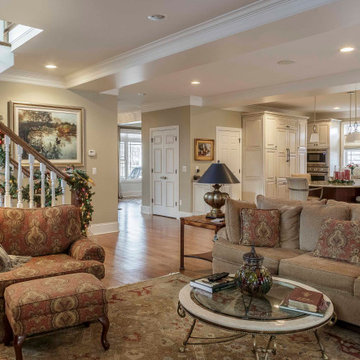
デトロイトにある高級な中くらいなトラディショナルスタイルのおしゃれなリビング (無垢フローリング、茶色い床、ベージュの壁、標準型暖炉、木材の暖炉まわり、壁掛け型テレビ、壁紙、ペルシャ絨毯、白い天井、クロスの天井) の写真
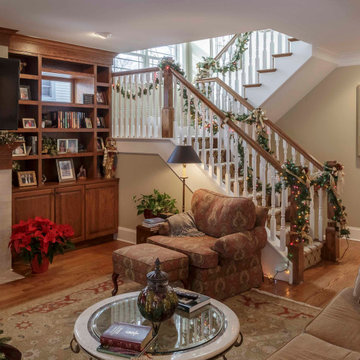
デトロイトにある高級な中くらいなトラディショナルスタイルのおしゃれなリビング (ベージュの壁、無垢フローリング、標準型暖炉、木材の暖炉まわり、壁掛け型テレビ、茶色い床、クロスの天井、壁紙、ペルシャ絨毯、白い天井) の写真
トラディショナルスタイルのリビング (白い天井、ペルシャ絨毯) の写真
1