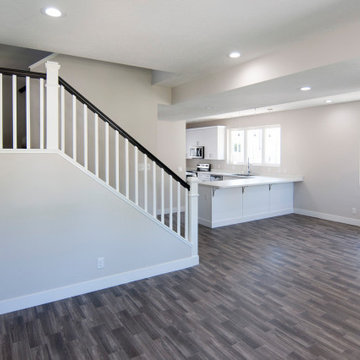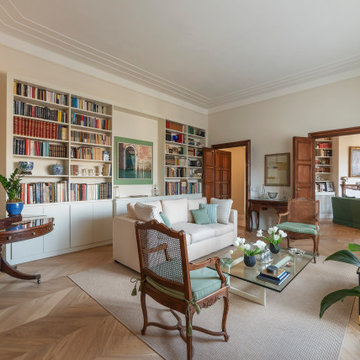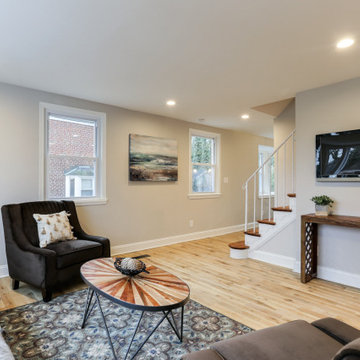トラディショナルスタイルのリビング (白い天井、淡色無垢フローリング、クッションフロア) の写真
絞り込み:
資材コスト
並び替え:今日の人気順
写真 1〜20 枚目(全 47 枚)
1/5
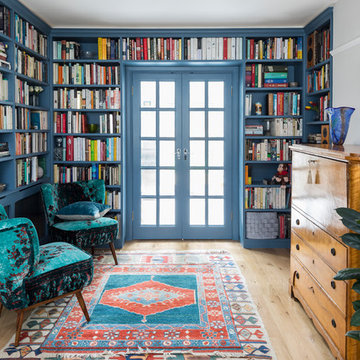
Chris Snook Photography
ロンドンにある中くらいなトラディショナルスタイルのおしゃれなリビング (ライブラリー、淡色無垢フローリング、暖炉なし、ペルシャ絨毯、白い天井) の写真
ロンドンにある中くらいなトラディショナルスタイルのおしゃれなリビング (ライブラリー、淡色無垢フローリング、暖炉なし、ペルシャ絨毯、白い天井) の写真
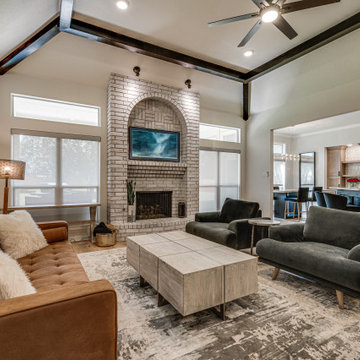
ダラスにある広いトラディショナルスタイルのおしゃれなLDK (白い壁、クッションフロア、薪ストーブ、レンガの暖炉まわり、壁掛け型テレビ、表し梁、レンガ壁、白い天井、茶色い床) の写真
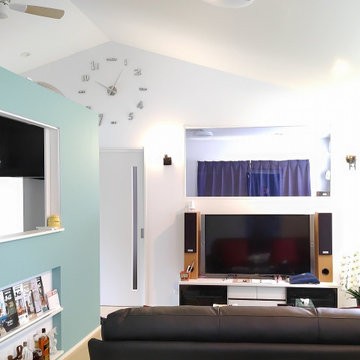
2階倉庫は住宅専用部へとリノベーション。
天井は鉄骨の勾配梁に合わせ、空間を広くとることを最優先。
他の地域にあるラグジュアリーな中くらいなトラディショナルスタイルのおしゃれなLDK (白い壁、淡色無垢フローリング、暖炉なし、据え置き型テレビ、ベージュの床、三角天井、壁紙、黒いソファ、白い天井) の写真
他の地域にあるラグジュアリーな中くらいなトラディショナルスタイルのおしゃれなLDK (白い壁、淡色無垢フローリング、暖炉なし、据え置き型テレビ、ベージュの床、三角天井、壁紙、黒いソファ、白い天井) の写真
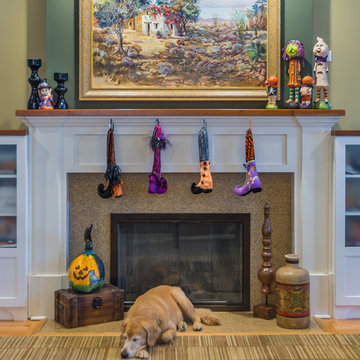
シカゴにある高級な小さなトラディショナルスタイルのおしゃれなリビング (ベージュの壁、淡色無垢フローリング、標準型暖炉、木材の暖炉まわり、埋込式メディアウォール、クロスの天井、壁紙、白い天井) の写真
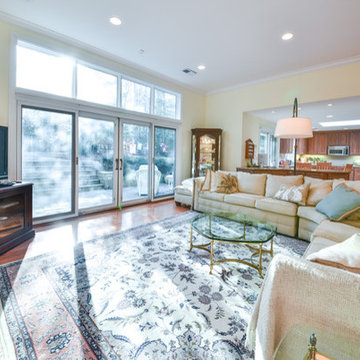
Photographs provided by Ashley Sullivan, Exposurely
ワシントンD.C.にある広いトラディショナルスタイルのおしゃれなLDK (ベージュの壁、淡色無垢フローリング、暖炉なし、据え置き型テレビ、三角天井、白い天井) の写真
ワシントンD.C.にある広いトラディショナルスタイルのおしゃれなLDK (ベージュの壁、淡色無垢フローリング、暖炉なし、据え置き型テレビ、三角天井、白い天井) の写真
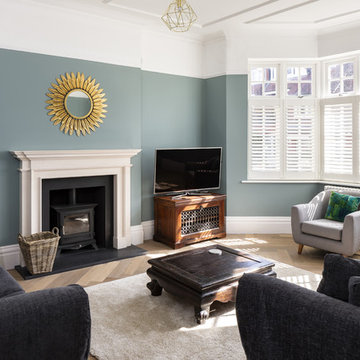
Front reception room with a wood burning stove.
Photo by Chris Snook
ロンドンにある高級な中くらいなトラディショナルスタイルのおしゃれな独立型リビング (グレーの壁、淡色無垢フローリング、薪ストーブ、漆喰の暖炉まわり、据え置き型テレビ、茶色い床、黒いソファ、白い天井) の写真
ロンドンにある高級な中くらいなトラディショナルスタイルのおしゃれな独立型リビング (グレーの壁、淡色無垢フローリング、薪ストーブ、漆喰の暖炉まわり、据え置き型テレビ、茶色い床、黒いソファ、白い天井) の写真

Formal Living Dining with french oak parquetry and Marie Antoinette floor style reflected on the ceiling coffers, and a hand crafted travertine fire place mantel
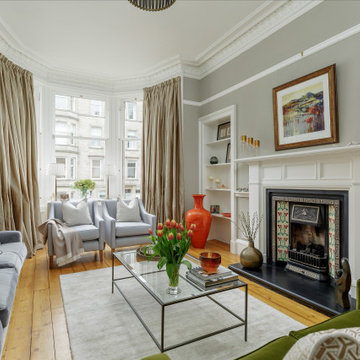
Transformation of a traditional Edinburgh Victorian property into an elegant and sophisticated space. The brief was to remain sympathetic to the original features and incorporate classic but contemporary furnishings. The living room is the social hub in this flat so additional seating was included for entertaining. The narrow bathroom isn’t blessed with space and previously housed a large 80’s style corner bath tub which dominated the room. Keeping a full size bath however was essential so the layout was rearranged to allow for this but also to create a more spacious and elegant feel through use of the wash stand, choice of marble effect wall tiles and soft grey colour scheme. The end result - a truly elegant, classic/contemporary home which doesn’t compromise on comfort or functionality.
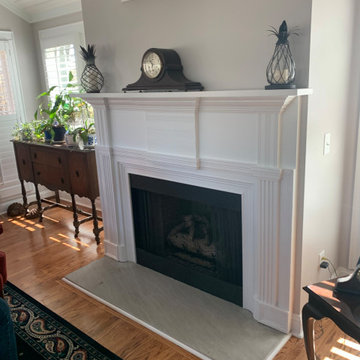
シャーロットにある広いトラディショナルスタイルのおしゃれなLDK (淡色無垢フローリング、標準型暖炉、木材の暖炉まわり、茶色い床、三角天井、白い天井) の写真
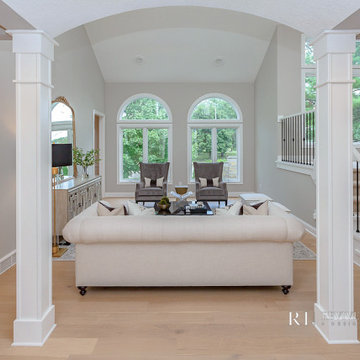
Elegant and traditional living room
他の地域にあるトラディショナルスタイルのおしゃれなリビング (ベージュの壁、淡色無垢フローリング、三角天井、白い天井) の写真
他の地域にあるトラディショナルスタイルのおしゃれなリビング (ベージュの壁、淡色無垢フローリング、三角天井、白い天井) の写真
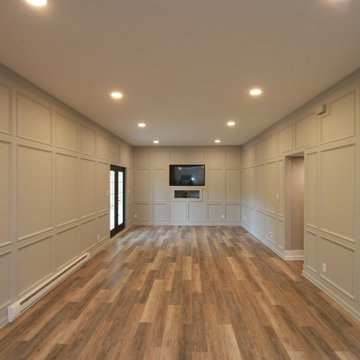
This traditional wainscot design is a unique, one-of-a-kind feature. It provided clean lines to this basement suite and boosted its appeal! It was a valuable investment and added value and warmth to the space.
We enjoy creating custom panels that suit every design style.
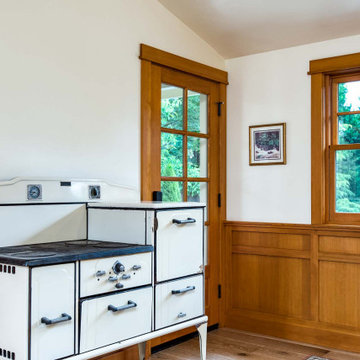
Early 1900's farmhouse, literal farm house redesigned for the business to use as their corporate meeting center. This remodel included taking the existing bathrooms bedrooms, kitchen, living room, family room, dining room, and wrap around porch and creating a functional space for corporate meeting and gatherings. The integrity of the home was kept put as each space looks as if it could have been designed this way since day one.
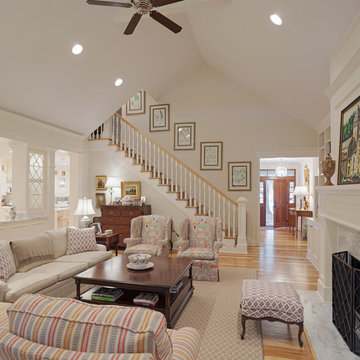
Atlantic Archives Inc. / Richard Leo Johnson
SGA Architecture
チャールストンにある高級な広いトラディショナルスタイルのおしゃれなLDK (ライブラリー、黒い壁、淡色無垢フローリング、標準型暖炉、石材の暖炉まわり、据え置き型テレビ、三角天井、白い天井) の写真
チャールストンにある高級な広いトラディショナルスタイルのおしゃれなLDK (ライブラリー、黒い壁、淡色無垢フローリング、標準型暖炉、石材の暖炉まわり、据え置き型テレビ、三角天井、白い天井) の写真
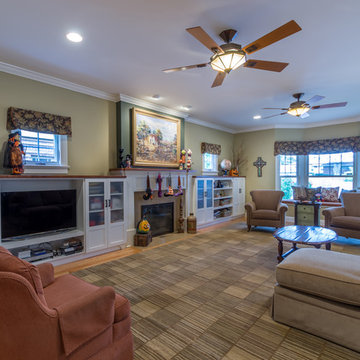
シカゴにある高級な小さなトラディショナルスタイルのおしゃれなリビング (黄色い壁、淡色無垢フローリング、標準型暖炉、木材の暖炉まわり、埋込式メディアウォール、マルチカラーの床、クロスの天井、壁紙、白い天井) の写真
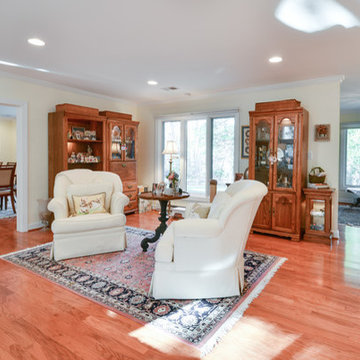
Photographs provided by Ashley Sullivan, Exposurely
ワシントンD.C.にある広いトラディショナルスタイルのおしゃれなリビング (ベージュの壁、淡色無垢フローリング、暖炉なし、白い天井) の写真
ワシントンD.C.にある広いトラディショナルスタイルのおしゃれなリビング (ベージュの壁、淡色無垢フローリング、暖炉なし、白い天井) の写真
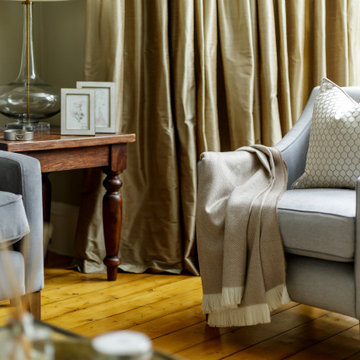
Transformation of a traditional Edinburgh Victorian property into an elegant and sophisticated space. The brief was to remain sympathetic to the original features and incorporate classic but contemporary furnishings. The living room is the social hub in this flat so additional seating was included for entertaining. The narrow bathroom isn’t blessed with space and previously housed a large 80’s style corner bath tub which dominated the room. Keeping a full size bath however was essential so the layout was rearranged to allow for this but also to create a more spacious and elegant feel through use of the wash stand, choice of marble effect wall tiles and soft grey colour scheme. The end result - a truly elegant, classic/contemporary home which doesn’t compromise on comfort or functionality.
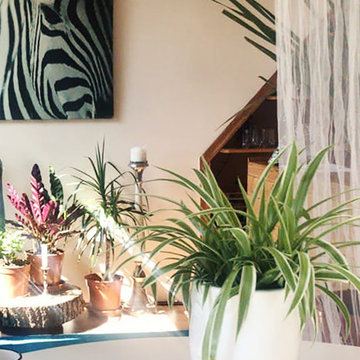
ロンドンにある低価格の小さなトラディショナルスタイルのおしゃれなリビング (ライブラリー、白い壁、クッションフロア、据え置き型テレビ、三角天井、白い天井) の写真
トラディショナルスタイルのリビング (白い天井、淡色無垢フローリング、クッションフロア) の写真
1
