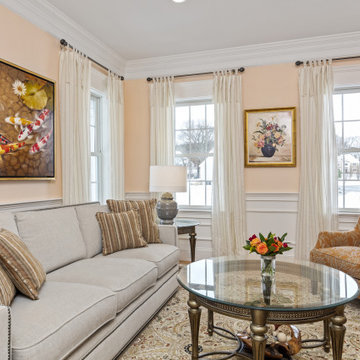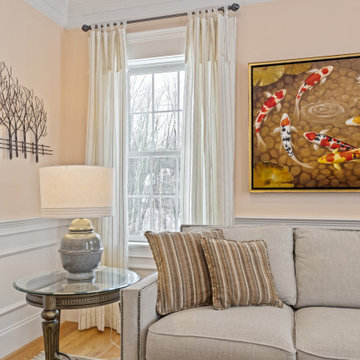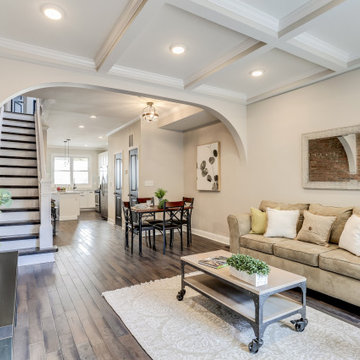お手頃価格のベージュのトラディショナルスタイルのリビング (無垢フローリング、ベージュの床、茶色い床) の写真
絞り込み:
資材コスト
並び替え:今日の人気順
写真 1〜20 枚目(全 140 枚)

チャールストンにあるお手頃価格の中くらいなトラディショナルスタイルのおしゃれな独立型リビング (標準型暖炉、壁掛け型テレビ、ベージュの壁、無垢フローリング、漆喰の暖炉まわり、ベージュの床、青いソファ) の写真

ロンドンにあるお手頃価格の広いトラディショナルスタイルのおしゃれな独立型リビング (無垢フローリング、標準型暖炉、テレビなし、パネル壁、グレーの壁、茶色い床) の写真
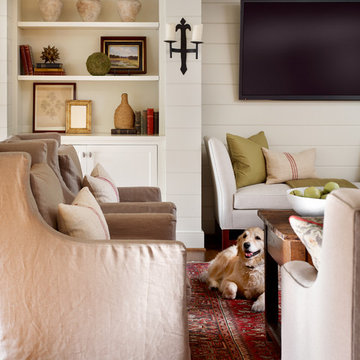
Emily Followill
アトランタにあるお手頃価格の中くらいなトラディショナルスタイルのおしゃれなリビング (壁掛け型テレビ、白い壁、無垢フローリング、暖炉なし、茶色い床) の写真
アトランタにあるお手頃価格の中くらいなトラディショナルスタイルのおしゃれなリビング (壁掛け型テレビ、白い壁、無垢フローリング、暖炉なし、茶色い床) の写真
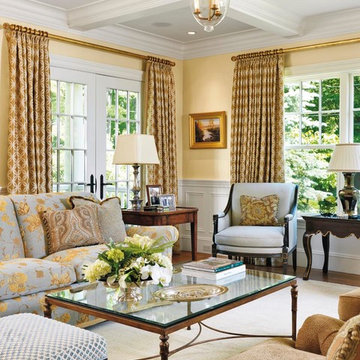
Richard Mandelkorn
ボストンにあるお手頃価格の広いトラディショナルスタイルのおしゃれなリビング (黄色い壁、無垢フローリング、暖炉なし、テレビなし、茶色い床) の写真
ボストンにあるお手頃価格の広いトラディショナルスタイルのおしゃれなリビング (黄色い壁、無垢フローリング、暖炉なし、テレビなし、茶色い床) の写真
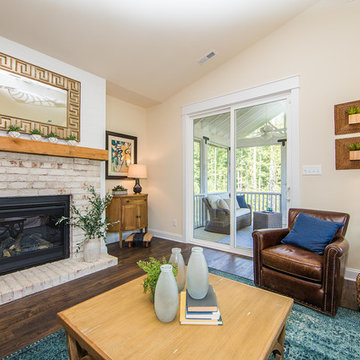
Open concept laminate floor and brown floor living room with a brick fireplace, chandelier lighting, and open space for entertainment. (SHIPLAP WALL NOT OFFERED) To create your design for an Emory floor plan,, please go visit https://www.gomsh.com/plans/two-story-home/emory/ifp
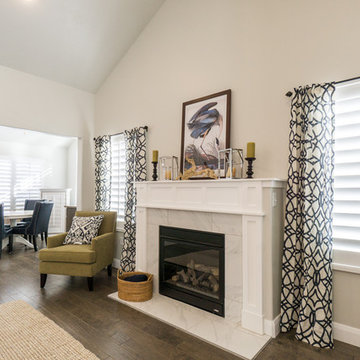
ソルトレイクシティにあるお手頃価格の中くらいなトラディショナルスタイルのおしゃれなLDK (ベージュの壁、無垢フローリング、標準型暖炉、石材の暖炉まわり、テレビなし、茶色い床) の写真
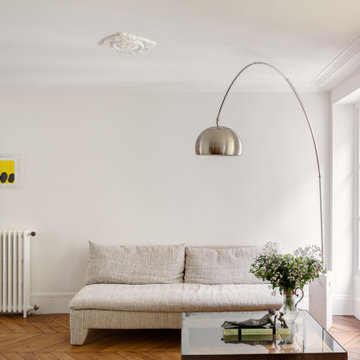
Le duplex du projet Nollet a charmé nos clients car, bien que désuet, il possédait un certain cachet. Ces derniers ont travaillé eux-mêmes sur le design pour révéler le potentiel de ce bien. Nos architectes les ont assistés sur tous les détails techniques de la conception et nos ouvriers ont exécuté les plans.
Malheureusement le projet est arrivé au moment de la crise du Covid-19. Mais grâce au process et à l’expérience de notre agence, nous avons pu animer les discussions via WhatsApp pour finaliser la conception. Puis lors du chantier, nos clients recevaient tous les 2 jours des photos pour suivre son avancée.
Nos experts ont mené à bien plusieurs menuiseries sur-mesure : telle l’imposante bibliothèque dans le salon, les longues étagères qui flottent au-dessus de la cuisine et les différents rangements que l’on trouve dans les niches et alcôves.
Les parquets ont été poncés, les murs repeints à coup de Farrow and Ball sur des tons verts et bleus. Le vert décliné en Ash Grey, qu’on retrouve dans la salle de bain aux allures de vestiaire de gymnase, la chambre parentale ou le Studio Green qui revêt la bibliothèque. Pour le bleu, on citera pour exemple le Black Blue de la cuisine ou encore le bleu de Nimes pour la chambre d’enfant.
Certaines cloisons ont été abattues comme celles qui enfermaient l’escalier. Ainsi cet escalier singulier semble être un élément à part entière de l’appartement, il peut recevoir toute la lumière et l’attention qu’il mérite !
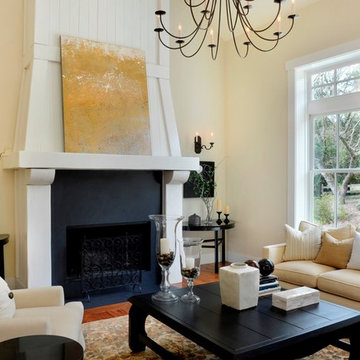
An extra large fireplace assists in gathering family and guests in this space.
サンフランシスコにあるお手頃価格の広いトラディショナルスタイルのおしゃれなリビング (ベージュの壁、無垢フローリング、標準型暖炉、石材の暖炉まわり、茶色い床) の写真
サンフランシスコにあるお手頃価格の広いトラディショナルスタイルのおしゃれなリビング (ベージュの壁、無垢フローリング、標準型暖炉、石材の暖炉まわり、茶色い床) の写真
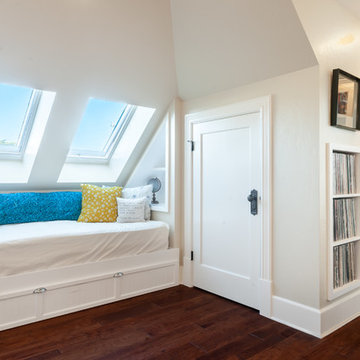
Roof windows provide light and air above a comfortable bed. Another bed pulls out below the frame for added sleeping options. A built-in custom designed shelf to store record albums is seen to the right.
Golden Visions Design
Santa Cruz, CA 95062
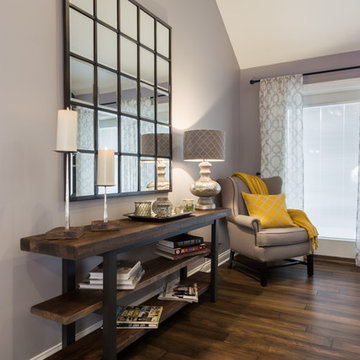
Joel Hernandez
シカゴにあるお手頃価格の中くらいなトラディショナルスタイルのおしゃれなリビング (グレーの壁、無垢フローリング、標準型暖炉、石材の暖炉まわり、壁掛け型テレビ、茶色い床) の写真
シカゴにあるお手頃価格の中くらいなトラディショナルスタイルのおしゃれなリビング (グレーの壁、無垢フローリング、標準型暖炉、石材の暖炉まわり、壁掛け型テレビ、茶色い床) の写真
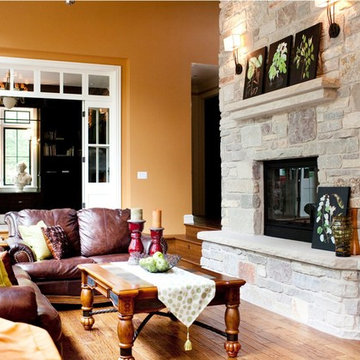
Sheridan natural thin veneer from the Quarry Mill gives this fireplace a soft and welcoming appearance. Sheridan stone’s tans, grays, and red hues create an earthy, balanced accent for your space. This natural stone veneer is cut in mostly rectangular blocks with squared ends that allow you to use the stone for large and small projects. Whole-house siding, accent walls, and chimneys are great uses for Sheridan stones. The variety of earthy colors also helps this stone blend in with your existing décor. You can use this stone to add dimension to a room, making Sheridan perfect for home and business settings.
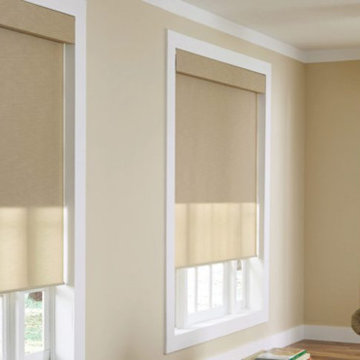
Homeowner is able to enjoy their windows in a new light!
Somfy-powered motorized blinds and shades provide convenience and elegance at the touch of a button or with the sound of your voice, so that you can relax and enjoy the view when they open automatically.

Séjour aux teintes très claires qui favorisent une mise en avant du mobilier
他の地域にあるお手頃価格の小さなトラディショナルスタイルのおしゃれなリビング (白い壁、無垢フローリング、標準型暖炉、漆喰の暖炉まわり、内蔵型テレビ、茶色い床、三角天井) の写真
他の地域にあるお手頃価格の小さなトラディショナルスタイルのおしゃれなリビング (白い壁、無垢フローリング、標準型暖炉、漆喰の暖炉まわり、内蔵型テレビ、茶色い床、三角天井) の写真
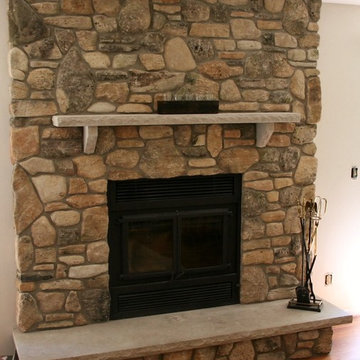
This fireplace renovation looks fantastic! It highlights the Quarry Mill's Door County Fieldstone natural thin veneer. Door County Fieldstone consists of a range of earthy colors like brown, tan, and hues of green. The combination of rectangular and oval shapes makes this natural stone veneer very different. The stones’ various sizes will help you create unique patterns that are great for large projects like exterior siding or landscaping walls. Smaller projects are still possible and worth the time spent planning. The range of colors are also great for blending in with existing décor of rustic and modern homes alike.
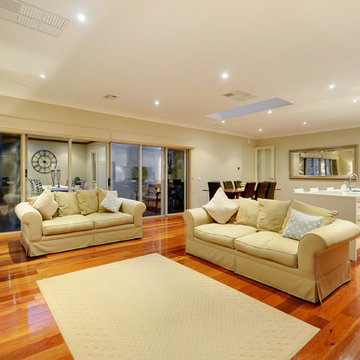
Extension and remodel in Ainslie, Canberra
キャンベラにあるお手頃価格の中くらいなトラディショナルスタイルのおしゃれなLDK (ベージュの壁、無垢フローリング、据え置き型テレビ、茶色い床) の写真
キャンベラにあるお手頃価格の中くらいなトラディショナルスタイルのおしゃれなLDK (ベージュの壁、無垢フローリング、据え置き型テレビ、茶色い床) の写真
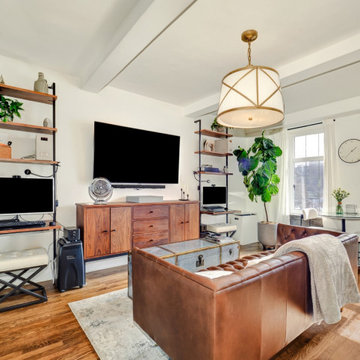
This sunny and warm alcove studio in NYC's London Terrace is a great example of balance within scale. The apartment was transformed from estate condition into a lovely and cozy alcove studio. The apartment received a full overhaul including new kitchen, bathroom, added alcove with sliding glass door partition, updated electrical and a fresh coats of plaster and paint.
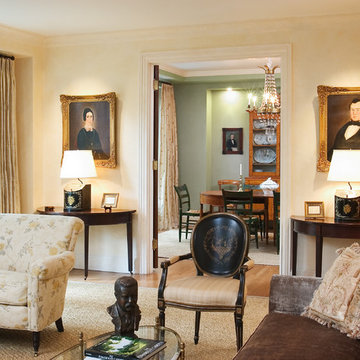
ワシントンD.C.にあるお手頃価格の中くらいなトラディショナルスタイルのおしゃれなリビング (ベージュの壁、無垢フローリング、テレビなし、茶色い床、標準型暖炉、木材の暖炉まわり) の写真
お手頃価格のベージュのトラディショナルスタイルのリビング (無垢フローリング、ベージュの床、茶色い床) の写真
1
