お手頃価格の、ラグジュアリーなトラディショナルスタイルのリビング (白い天井、暖炉なし) の写真
絞り込み:
資材コスト
並び替え:今日の人気順
写真 1〜7 枚目(全 7 枚)
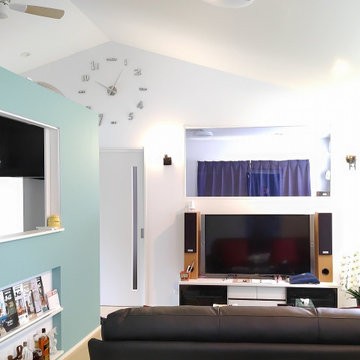
2階倉庫は住宅専用部へとリノベーション。
天井は鉄骨の勾配梁に合わせ、空間を広くとることを最優先。
他の地域にあるラグジュアリーな中くらいなトラディショナルスタイルのおしゃれなLDK (白い壁、淡色無垢フローリング、暖炉なし、据え置き型テレビ、ベージュの床、三角天井、壁紙、黒いソファ、白い天井) の写真
他の地域にあるラグジュアリーな中くらいなトラディショナルスタイルのおしゃれなLDK (白い壁、淡色無垢フローリング、暖炉なし、据え置き型テレビ、ベージュの床、三角天井、壁紙、黒いソファ、白い天井) の写真
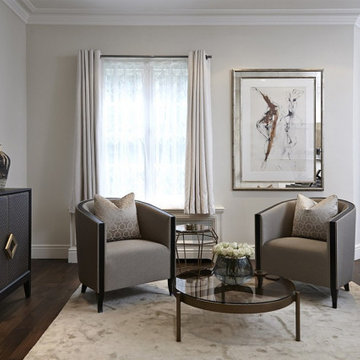
The spacious living room is flooded with light as there are floor to ceiling bay windows. The artwork behind the sofa really elevates the color scheme.
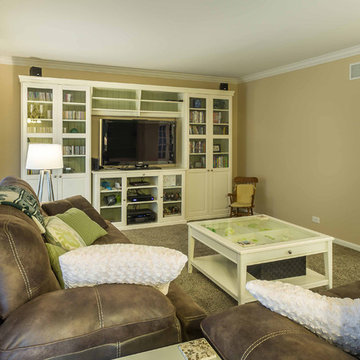
This home had plenty of square footage, but in all the wrong places. The old opening between the dining and living rooms was filled in, and the kitchen relocated into the former dining room, allowing for a large opening between the new kitchen / breakfast room with the existing living room. The kitchen relocation, in the corner of the far end of the house, allowed for cabinets on 3 walls, with a 4th side of peninsula. The long exterior wall, formerly kitchen cabinets, was replaced with a full wall of glass sliding doors to the back deck adjacent to the new breakfast / dining space. Rubbed wood cabinets were installed throughout the kitchen as well as at the desk workstation and buffet storage.
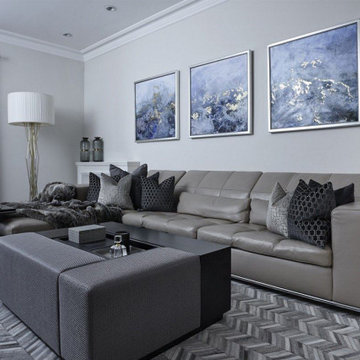
The spacious living room is flooded with light as there are floor to ceiling windows. The artwork behind the sofa really elevates the color scheme.
ロンドンにあるラグジュアリーな中くらいなトラディショナルスタイルのおしゃれな独立型リビング (グレーの壁、濃色無垢フローリング、暖炉なし、テレビなし、茶色い床、白い天井、グレーとブラウン) の写真
ロンドンにあるラグジュアリーな中くらいなトラディショナルスタイルのおしゃれな独立型リビング (グレーの壁、濃色無垢フローリング、暖炉なし、テレビなし、茶色い床、白い天井、グレーとブラウン) の写真
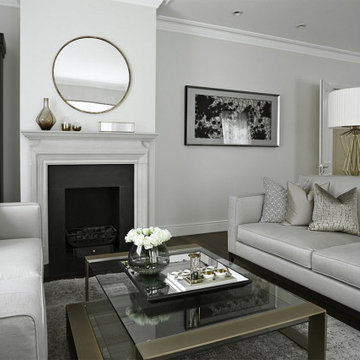
The spacious living room is flooded with light as there are floor to ceiling bay windows. The artwork behind the sofa really elevates the color scheme.
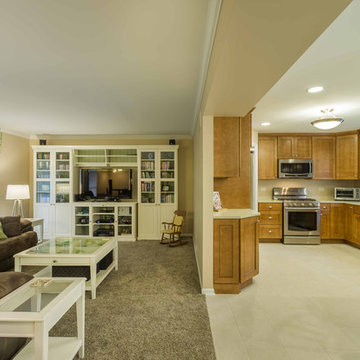
This home had plenty of square footage, but in all the wrong places. The old opening between the dining and living rooms was filled in, and the kitchen relocated into the former dining room, allowing for a large opening between the new kitchen / breakfast room with the existing living room. The kitchen relocation, in the corner of the far end of the house, allowed for cabinets on 3 walls, with a 4th side of peninsula. The long exterior wall, formerly kitchen cabinets, was replaced with a full wall of glass sliding doors to the back deck adjacent to the new breakfast / dining space. Rubbed wood cabinets were installed throughout the kitchen as well as at the desk workstation and buffet storage.
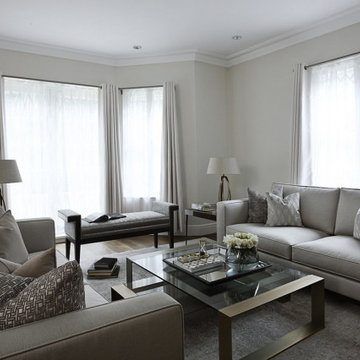
The spacious living room is flooded with light as there are floor to ceiling bay windows. The artwork behind the sofa really elevates the color scheme.
お手頃価格の、ラグジュアリーなトラディショナルスタイルのリビング (白い天井、暖炉なし) の写真
1