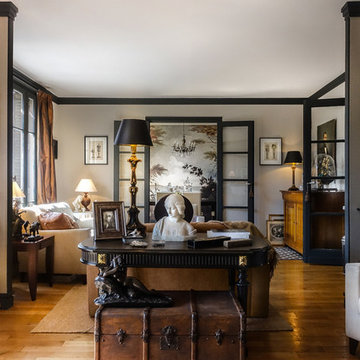高級なトラディショナルスタイルのリビング (黒い壁、茶色い壁、マルチカラーの壁) の写真
絞り込み:
資材コスト
並び替え:今日の人気順
写真 1〜20 枚目(全 853 枚)
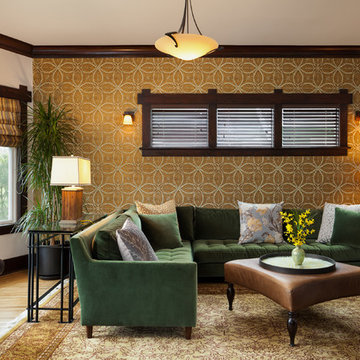
The nature influenced wallpaper adds an Art Nouveau style flair to this interior. With the rich jewel-tones creating the feeling of comfort and ease, this hi-lo mix of furnishings is a combination of both new and rare-find consignment pieces. The dark wood slat blinds marry well with this warm style, as well as as well as the beautiful, tufted, green velvet sectional creating an ideal place for entertaining and conversation. Craftsman Four Square, Seattle, WA, Belltown Design, Photography by Julie Mannell.
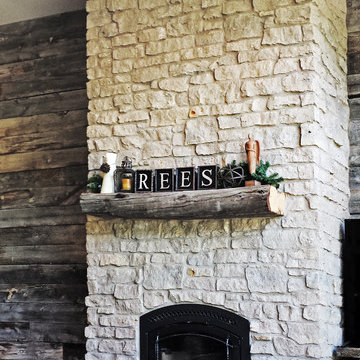
This homeowner paired rustic barn wood with Buechel Stone's Mill Creek Siena for beautiful results. Mill Creek Siena and Mill Creek Cut Stone are incorporated throughout this home's interior - including an arched entry and stone accents in the kitchen and bath. Click on the tags to see more at www.buechelstone.com/shoppingcart/products/Mill-Creek-Sie... and/or www.buechelstone.com/shoppingcart/products/Mill-Creek-Nat...

Artistically Tuscan
Francesca called me, nearly 13 years ago, as she had seen one of our ads in the Orange County Living Magazine. In that particular ad, she fell in love with the mural work our artists had done for another home we designed in Huntington Beach, California. Although this was a newly built home in Portofira Estates neighborhood, in the city of Orange, both she and her husband knew they would eventually add to the existing square footage, making the family room and kitchen much bigger.
We proceeded with designing the house as her time frame and budget proceeded until we completed the entire home.
Then, about 5 years ago, Francesca and her husband decided to move forward with getting their expansion project underway. They moved the walls out in the family room and the kitchen area, creating more space. They also added a game room to the upstairs portion of their home. The results are spectacular!
This family room has a large angular sofa with a shaped wood frame. Two oversized chairs and ottomans on either side of the sofa to create a circular conversation and almost theatre like setting. A warm, wonderful color palette of deep plums, caramels, rich reds, burgundy, calming greens and accents of black make the entire home come together perfectly.
The entertainment center wraps the fireplace and nook shelving as it takes up the entire wall opposite the sofa. The window treatments consist of working balloon shades in a deep plum silk with valances in a rich gold silk featuring wrought iron rods running vertically through the fabric. The treatment frames the stunning panoramic view of all of Orange County.
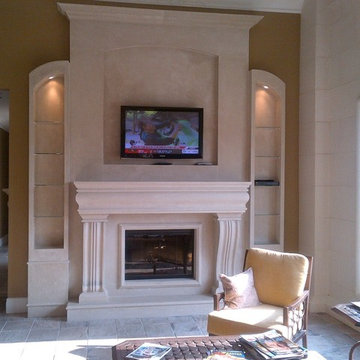
"omega cast stone mantel"
"omega cast stone fireplace mantle"
"custom fireplace mantel"
"custom fireplace overmantel"
"custom cast stone fireplace mantel"
"carved stone fireplace"
"cast stone fireplace mantel"
"cast stone fireplace overmantel"
"cast stone fireplace surrounds"
"fireplace design idea"
"fireplace makeover "
"fireplace mantel ideas"
"fireplace mantle shelf"
"fireplace stone designs"
"fireplace surrounding"
"mantle design idea"
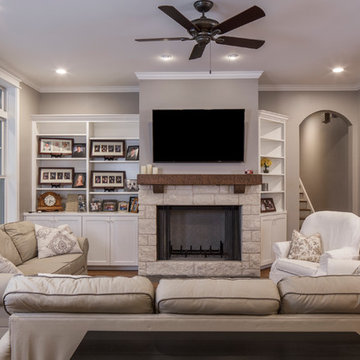
Tre Dunham
オースティンにある高級な中くらいなトラディショナルスタイルのおしゃれなLDK (茶色い壁、無垢フローリング、標準型暖炉、石材の暖炉まわり) の写真
オースティンにある高級な中くらいなトラディショナルスタイルのおしゃれなLDK (茶色い壁、無垢フローリング、標準型暖炉、石材の暖炉まわり) の写真

Earthy tones and rich colors evolve together at this Laurel Hollow Manor that graces the North Shore. An ultra comfortable leather Chesterfield sofa and a mix of 19th century antiques gives this grand room a feel of relaxed but rich ambiance.
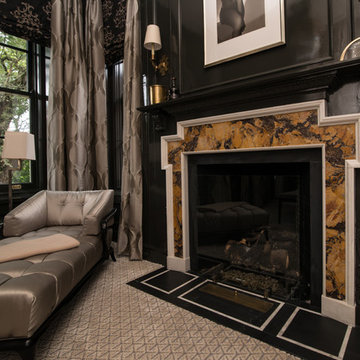
Krzysztof Hotlos
シカゴにある高級なトラディショナルスタイルのおしゃれな応接間 (黒い壁、カーペット敷き、標準型暖炉、石材の暖炉まわり) の写真
シカゴにある高級なトラディショナルスタイルのおしゃれな応接間 (黒い壁、カーペット敷き、標準型暖炉、石材の暖炉まわり) の写真
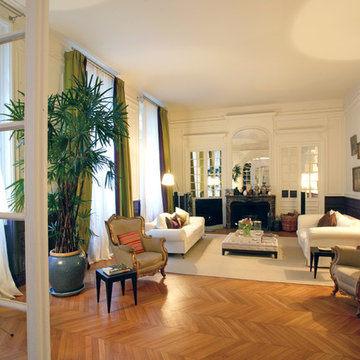
©XavierMUYARD
パリにある高級な巨大なトラディショナルスタイルのおしゃれなリビング (マルチカラーの壁、無垢フローリング、標準型暖炉、石材の暖炉まわり、テレビなし) の写真
パリにある高級な巨大なトラディショナルスタイルのおしゃれなリビング (マルチカラーの壁、無垢フローリング、標準型暖炉、石材の暖炉まわり、テレビなし) の写真
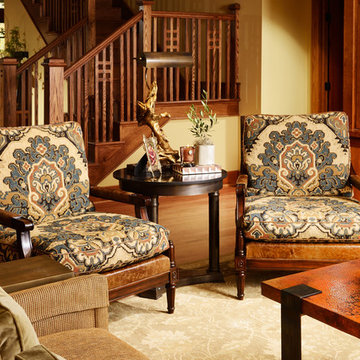
This newly built Old Mission style home gave little in concessions in regards to historical accuracies. To create a usable space for the family, Obelisk Home provided finish work and furnishings but in needed to keep with the feeling of the home. The coffee tables bunched together allow flexibility and hard surfaces for the girls to play games on. New paint in historical sage, window treatments in crushed velvet with hand-forged rods, leather swivel chairs to allow “bird watching” and conversation, clean lined sofa, rug and classic carved chairs in a heavy tapestry to bring out the love of the American Indian style and tradition.
Photos by Jeremy Mason McGraw
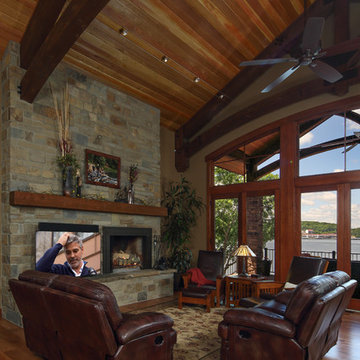
Great Room with douglass fir wood trusses, cedar ceiling, hickory flooring and natural stone fireplace
他の地域にある高級な広いトラディショナルスタイルのおしゃれなLDK (茶色い壁、無垢フローリング、標準型暖炉、石材の暖炉まわり、据え置き型テレビ、茶色い床) の写真
他の地域にある高級な広いトラディショナルスタイルのおしゃれなLDK (茶色い壁、無垢フローリング、標準型暖炉、石材の暖炉まわり、据え置き型テレビ、茶色い床) の写真
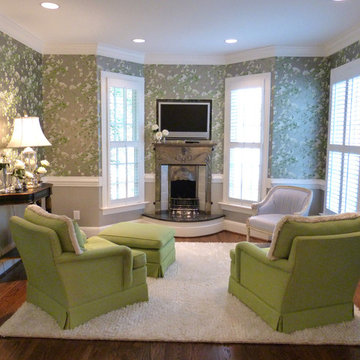
Bay window conversion to European Coal burning fireplace with custom curved hearth plus built-in television storage.
ローリーにある高級な中くらいなトラディショナルスタイルのおしゃれなリビング (マルチカラーの壁、無垢フローリング、コーナー設置型暖炉、金属の暖炉まわり、壁掛け型テレビ) の写真
ローリーにある高級な中くらいなトラディショナルスタイルのおしゃれなリビング (マルチカラーの壁、無垢フローリング、コーナー設置型暖炉、金属の暖炉まわり、壁掛け型テレビ) の写真
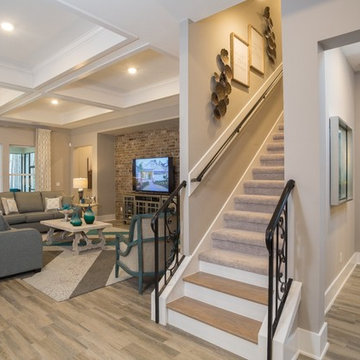
Open concept living room with a neautral hardwood floor and a lovely interior brick wall for the entertainment system in the Monroe model.
ジャクソンビルにある高級な巨大なトラディショナルスタイルのおしゃれなLDK (茶色い壁、淡色無垢フローリング、暖炉なし、据え置き型テレビ) の写真
ジャクソンビルにある高級な巨大なトラディショナルスタイルのおしゃれなLDK (茶色い壁、淡色無垢フローリング、暖炉なし、据え置き型テレビ) の写真
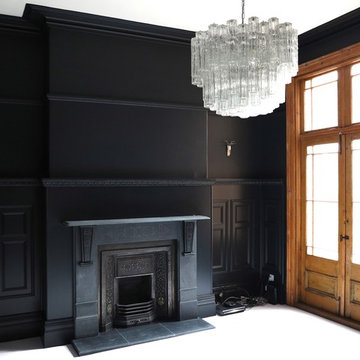
Self
ロサンゼルスにある高級な広いトラディショナルスタイルのおしゃれな独立型リビング (黒い壁、淡色無垢フローリング、標準型暖炉、木材の暖炉まわり、白い床、テレビなし) の写真
ロサンゼルスにある高級な広いトラディショナルスタイルのおしゃれな独立型リビング (黒い壁、淡色無垢フローリング、標準型暖炉、木材の暖炉まわり、白い床、テレビなし) の写真
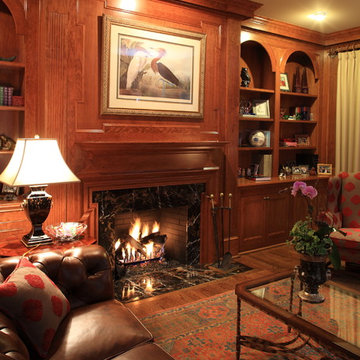
Jim Sink
ローリーにある高級な中くらいなトラディショナルスタイルのおしゃれなリビング (茶色い壁、濃色無垢フローリング、標準型暖炉、石材の暖炉まわり、テレビなし) の写真
ローリーにある高級な中くらいなトラディショナルスタイルのおしゃれなリビング (茶色い壁、濃色無垢フローリング、標準型暖炉、石材の暖炉まわり、テレビなし) の写真
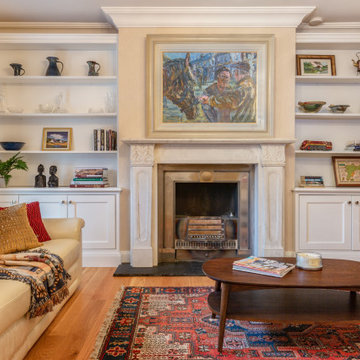
Formal living room detail
他の地域にある高級な広いトラディショナルスタイルのおしゃれなリビング (茶色い壁、濃色無垢フローリング、標準型暖炉、石材の暖炉まわり、茶色い床、壁紙) の写真
他の地域にある高級な広いトラディショナルスタイルのおしゃれなリビング (茶色い壁、濃色無垢フローリング、標準型暖炉、石材の暖炉まわり、茶色い床、壁紙) の写真
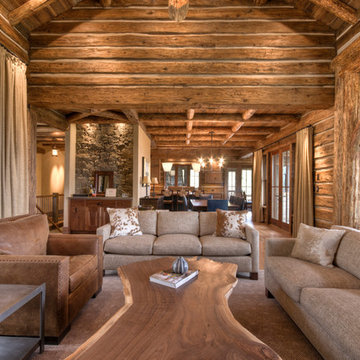
他の地域にある高級な広いトラディショナルスタイルのおしゃれなLDK (無垢フローリング、標準型暖炉、石材の暖炉まわり、埋込式メディアウォール、茶色い壁) の写真
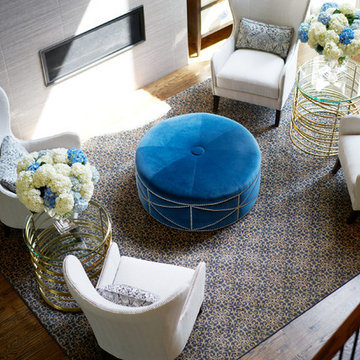
Clean lines and natural light create a cozy-chic feel in this living room. Shades of gray complemented by bold blues and hints of gold, modern wingback chairs, glass top side tables, and a blue velvet ottoman give the room an eye-catching update.
Design: Wesley-Wayne Interiors
Photo: Stephen Karlisch
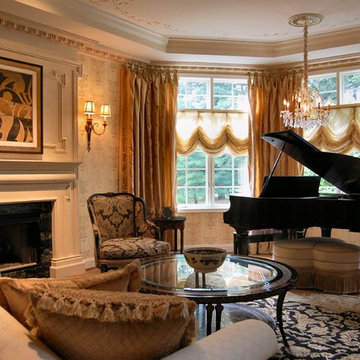
In this more formal Living Room/Music Room we highlighted the custom fireplace mantle with contemporary art. The touches of black in the Oushak area rug, art work and floral chair fabric tie the room together while keeping it neutral and timeless. The moldings around the room and onto the ceiling convey an opulent feel without being overwhelming
高級なトラディショナルスタイルのリビング (黒い壁、茶色い壁、マルチカラーの壁) の写真
1

