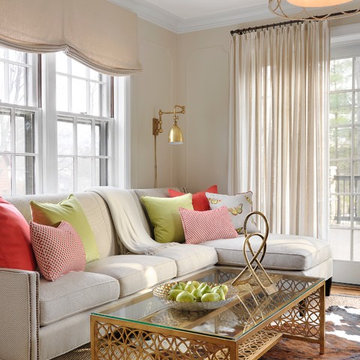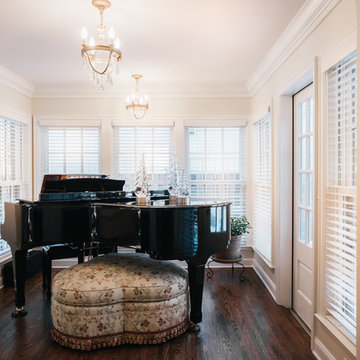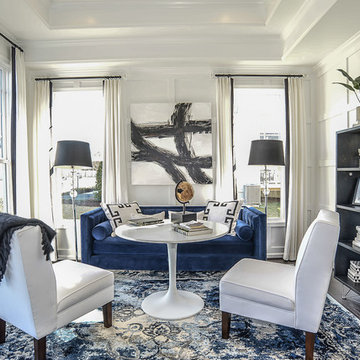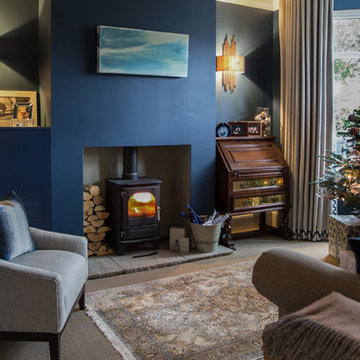高級な小さなトラディショナルスタイルの独立型リビングの写真
絞り込み:
資材コスト
並び替え:今日の人気順
写真 1〜20 枚目(全 284 枚)
1/5
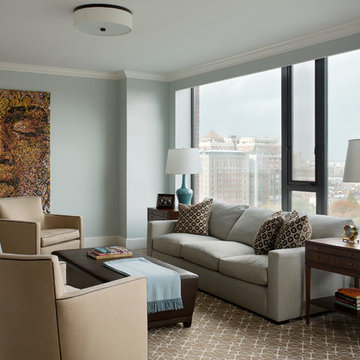
Living Room with City Views, custom millwork suite :
Adams + Beasley Associates,
Custom Builders :
Photo by Eric Roth :
Interior Design by Lewis Interiors
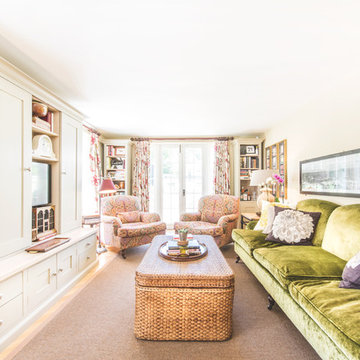
Stanford Wood Cottage extension and conversion project by Absolute Architecture. Photos by Jaw Designs, Kitchens and joinery by Ben Heath.
バークシャーにある高級な小さなトラディショナルスタイルのおしゃれな独立型リビング (ベージュの壁、淡色無垢フローリング、埋込式メディアウォール) の写真
バークシャーにある高級な小さなトラディショナルスタイルのおしゃれな独立型リビング (ベージュの壁、淡色無垢フローリング、埋込式メディアウォール) の写真

Custom drapery panels at the bay window add a layer of fabric for visual interest that also frames the view. The addition of the sofa table vignette located in the bay window footprint brings the eye back into the room giving the effect of greater space in this small room. The small clean arms and back of this sofa means there is more seating room area. The addition of the 3rd fabric encourages your eyes to move from pillow to view to draperies making the room seem larger and inviting. joanne jakab interior design
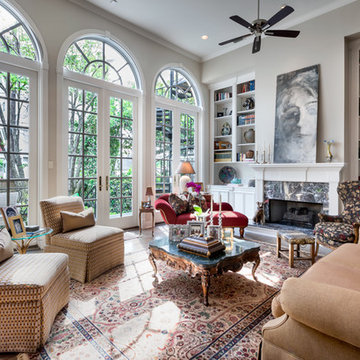
Connie Anderson
ヒューストンにある高級な小さなトラディショナルスタイルのおしゃれなリビング (石材の暖炉まわり、グレーの壁、標準型暖炉、テレビなし、濃色無垢フローリング、茶色い床) の写真
ヒューストンにある高級な小さなトラディショナルスタイルのおしゃれなリビング (石材の暖炉まわり、グレーの壁、標準型暖炉、テレビなし、濃色無垢フローリング、茶色い床) の写真
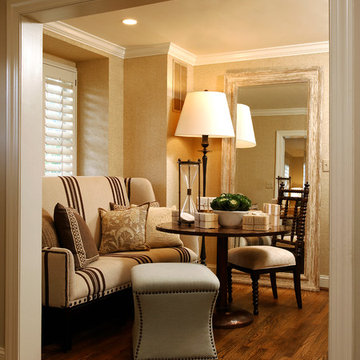
Bob Narod Photography
ワシントンD.C.にある高級な小さなトラディショナルスタイルのおしゃれな独立型リビング (ライブラリー、ベージュの壁、無垢フローリング、暖炉なし、テレビなし) の写真
ワシントンD.C.にある高級な小さなトラディショナルスタイルのおしゃれな独立型リビング (ライブラリー、ベージュの壁、無垢フローリング、暖炉なし、テレビなし) の写真

Mathew and his team at Cummings Architects have a knack for being able to see the perfect vision for a property. They specialize in identifying a building’s missing elements and crafting designs that simultaneously encompass the large scale, master plan and the myriad details that make a home special. For this Winchester home, the vision included a variety of complementary projects that all came together into a single architectural composition.
Starting with the exterior, the single-lane driveway was extended and a new carriage garage that was designed to blend with the overall context of the existing home. In addition to covered parking, this building also provides valuable new storage areas accessible via large, double doors that lead into a connected work area.
For the interior of the house, new moldings on bay windows, window seats, and two paneled fireplaces with mantles dress up previously nondescript rooms. The family room was extended to the rear of the house and opened up with the addition of generously sized, wall-to-wall windows that served to brighten the space and blur the boundary between interior and exterior.
The family room, with its intimate sitting area, cozy fireplace, and charming breakfast table (the best spot to enjoy a sunlit start to the day) has become one of the family’s favorite rooms, offering comfort and light throughout the day. In the kitchen, the layout was simplified and changes were made to allow more light into the rear of the home via a connected deck with elongated steps that lead to the yard and a blue-stone patio that’s perfect for entertaining smaller, more intimate groups.
From driveway to family room and back out into the yard, each detail in this beautiful design complements all the other concepts and details so that the entire plan comes together into a unified vision for a spectacular home.
Photos By: Eric Roth
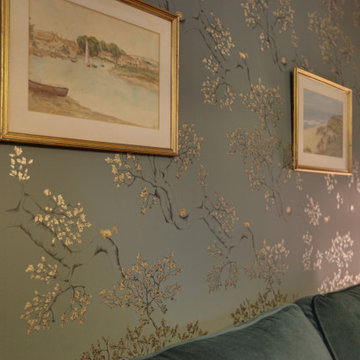
The luxurious lounge comes snug for martinis and watching films. In succulent Green and gold.
Needed to house the beautiful Edwardian Doll's house and have a space for entertainment.

This room is the Media Room in the 2016 Junior League Shophouse. This space is intended for a family meeting space where a multi generation family could gather. The idea is that the kids could be playing video games while their grandparents are relaxing and reading the paper by the fire and their parents could be enjoying a cup of coffee while skimming their emails. This is a shot of the wall mounted tv screen, a ceiling mounted projector is connected to the internet and can stream anything online. Photo by Jared Kuzia.
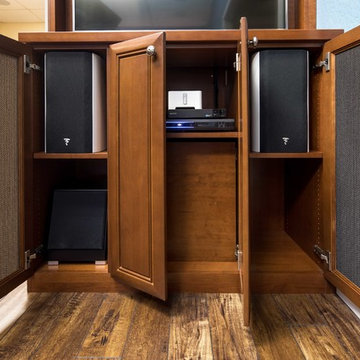
Karine Weiller
サンフランシスコにある高級な小さなトラディショナルスタイルのおしゃれな独立型リビング (無垢フローリング、壁掛け型テレビ、青い壁、暖炉なし) の写真
サンフランシスコにある高級な小さなトラディショナルスタイルのおしゃれな独立型リビング (無垢フローリング、壁掛け型テレビ、青い壁、暖炉なし) の写真
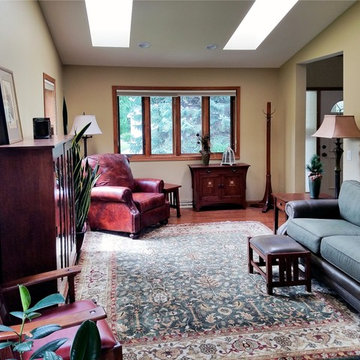
他の地域にある高級な小さなトラディショナルスタイルのおしゃれな独立型リビング (ライブラリー、ベージュの壁、無垢フローリング、暖炉なし、テレビなし) の写真
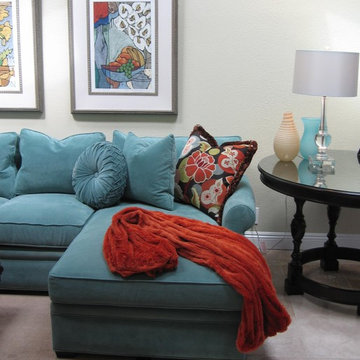
At the other end of the home is this media room featuring a Velvet Aqua sectional and area rug that defines the TV screening area. An accent chair in the very bold pillow fabric is added to balance the seating area and a large Zebra cocktail ottoman for casual feet-up comfort in front of the sectional. An exterior entrance leads into an entry with a console on the left and a round table right front. The round entry table has Crocodile embossed leather stools that can be used as seating around the table or pulled into the screening area. Assorted trees and accessories ad to the coastal vibe while the selected furniture is more eclectic than overtly beachy.
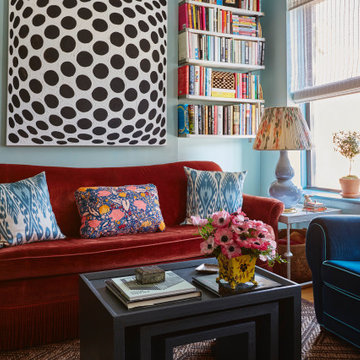
As featured in New York Magazine's "Great Rooms" and on NBC's "Open House": Living Room designed by Tara McCauley
ニューヨークにある高級な小さなトラディショナルスタイルのおしゃれな独立型リビング (青い壁、淡色無垢フローリング、暖炉なし、テレビなし) の写真
ニューヨークにある高級な小さなトラディショナルスタイルのおしゃれな独立型リビング (青い壁、淡色無垢フローリング、暖炉なし、テレビなし) の写真
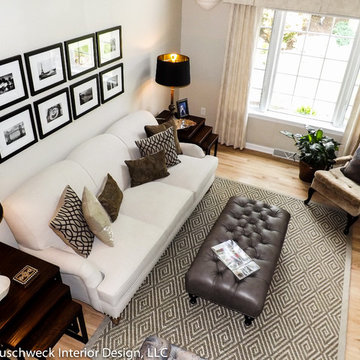
他の地域にある高級な小さなトラディショナルスタイルのおしゃれなリビング (淡色無垢フローリング、暖炉なし、テレビなし、グレーの壁) の写真
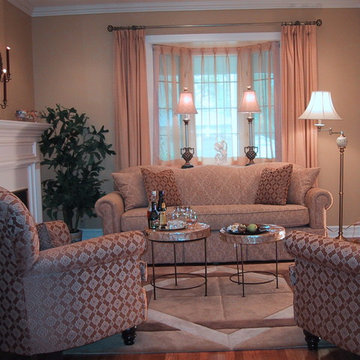
Classic elegance was on the wish list for this client and we happily delivered. Framing the sheer draped bay window with pinch pleated side panels suspended from a bronze Kirsh rod allows us to layer the area with a console table that suports two urn based lamps. A sofa fabricated to custom specification allowed for this petite space to comfortablely house a pair of accent chairs ~which maintained porportions that comfortable seated the clients 6'3" husband and son with ease ~ and two tortoise shelled accent tables used in the center. All this sits atop a custom fabricated broodloom area rug.
Alexander Robertson Photography Drapery fabric Elite fabrics, Sofa and chair fabrics JEnnis, Accents Wynter Interiors DSB
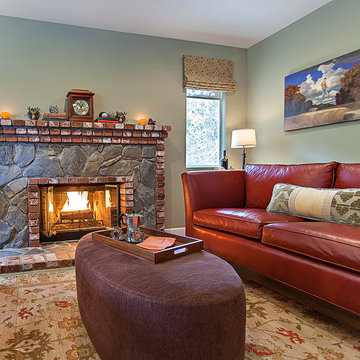
VT Fine Art Photography
ロサンゼルスにある高級な小さなトラディショナルスタイルのおしゃれなリビング (緑の壁、淡色無垢フローリング、標準型暖炉、レンガの暖炉まわり、テレビなし) の写真
ロサンゼルスにある高級な小さなトラディショナルスタイルのおしゃれなリビング (緑の壁、淡色無垢フローリング、標準型暖炉、レンガの暖炉まわり、テレビなし) の写真

Our client wanted to convert her craft room into a luxurious, private lounge that would isolate her from the noise and activity of her house. The 9 x 11 space needed to be conducive to relaxing, reading and watching television. Pineapple House mirrors an entire wall to expand the feeling in the room and help distribute the natural light. On that wall, they add a custom, shallow cabinet and house a flatscreen TV in the upper portion. Its lower portion looks like a fireplace, but it is not a working element -- only electronic candles provide illumination. Its purpose is to be an interesting and attractive focal point in the cozy space.
@ Daniel Newcomb Photography
高級な小さなトラディショナルスタイルの独立型リビングの写真
1
