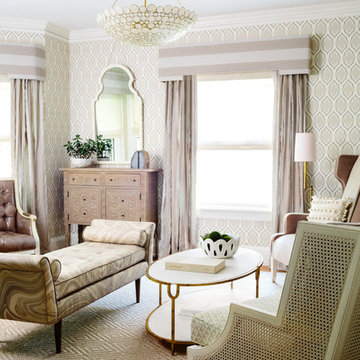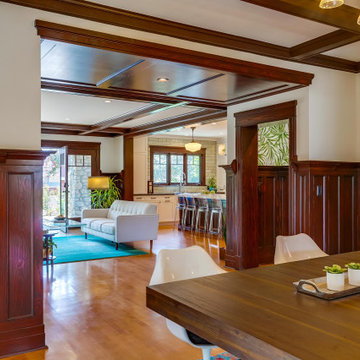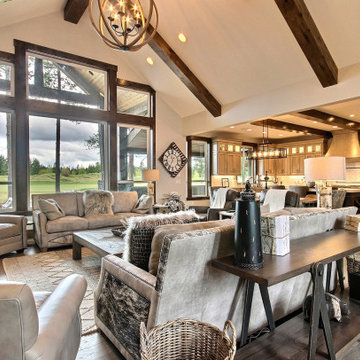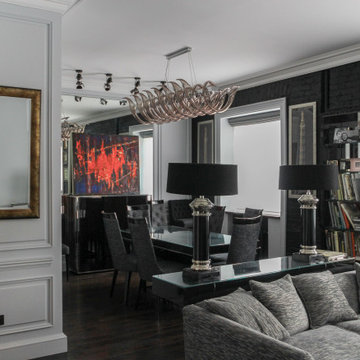高級なトラディショナルスタイルのリビング (茶色い床、黒い壁、マルチカラーの壁) の写真
絞り込み:
資材コスト
並び替え:今日の人気順
写真 1〜20 枚目(全 62 枚)
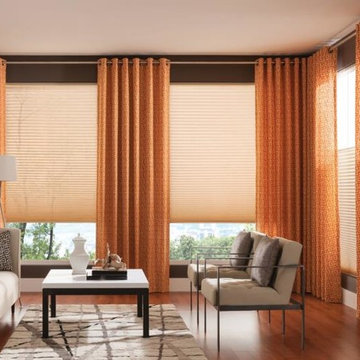
ソルトレイクシティにある高級な中くらいなトラディショナルスタイルのおしゃれなリビング (黒い壁、無垢フローリング、暖炉なし、テレビなし、茶色い床) の写真
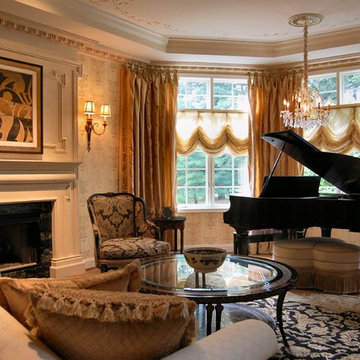
In this more formal Living Room/Music Room we highlighted the custom fireplace mantle with contemporary art. The touches of black in the Oushak area rug, art work and floral chair fabric tie the room together while keeping it neutral and timeless. The moldings around the room and onto the ceiling convey an opulent feel without being overwhelming
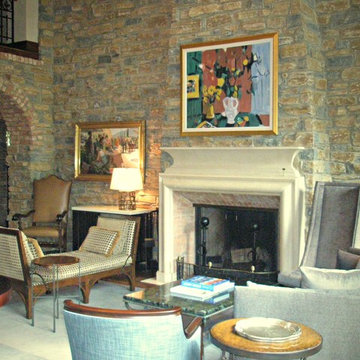
view from the arcaded hallway into the Living Room
photo by Donald Beck
シンシナティにある高級な広いトラディショナルスタイルのおしゃれなLDK (マルチカラーの壁、濃色無垢フローリング、暖炉なし、壁掛け型テレビ、茶色い床) の写真
シンシナティにある高級な広いトラディショナルスタイルのおしゃれなLDK (マルチカラーの壁、濃色無垢フローリング、暖炉なし、壁掛け型テレビ、茶色い床) の写真
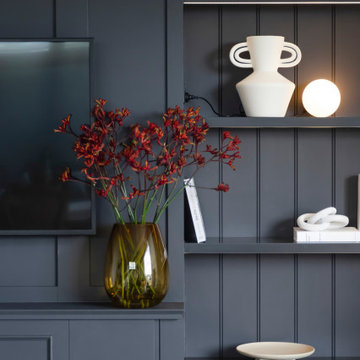
メルボルンにある高級な中くらいなトラディショナルスタイルのおしゃれなリビング (黒い壁、濃色無垢フローリング、標準型暖炉、石材の暖炉まわり、壁掛け型テレビ、茶色い床、羽目板の壁) の写真
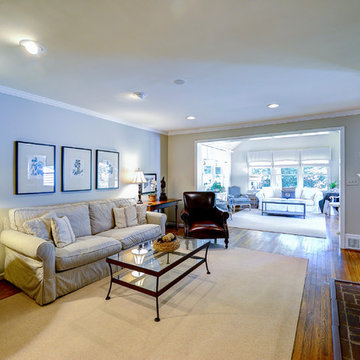
Open living room for large gatherings.
© 2014-Peter Hendricks/Home Tour America Photography
アトランタにある高級な中くらいなトラディショナルスタイルのおしゃれなリビング (標準型暖炉、マルチカラーの壁、無垢フローリング、レンガの暖炉まわり、テレビなし、茶色い床) の写真
アトランタにある高級な中くらいなトラディショナルスタイルのおしゃれなリビング (標準型暖炉、マルチカラーの壁、無垢フローリング、レンガの暖炉まわり、テレビなし、茶色い床) の写真
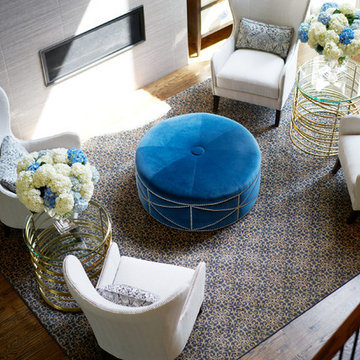
Clean lines and natural light create a cozy-chic feel in this living room. Shades of gray complemented by bold blues and hints of gold, modern wingback chairs, glass top side tables, and a blue velvet ottoman give the room an eye-catching update.
Design: Wesley-Wayne Interiors
Photo: Stephen Karlisch
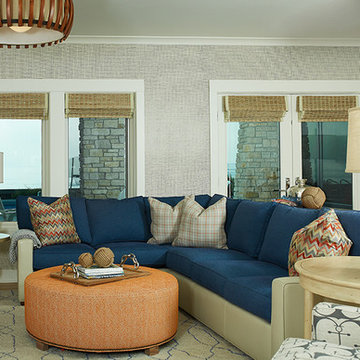
Builder: Segard Builders
Photographer: Ashley Avila Photography
Symmetry and traditional sensibilities drive this homes stately style. Flanking garages compliment a grand entrance and frame a roundabout style motor court. On axis, and centered on the homes roofline is a traditional A-frame dormer. The walkout rear elevation is covered by a paired column gallery that is connected to the main levels living, dining, and master bedroom. Inside, the foyer is centrally located, and flanked to the right by a grand staircase. To the left of the foyer is the homes private master suite featuring a roomy study, expansive dressing room, and bedroom. The dining room is surrounded on three sides by large windows and a pair of French doors open onto a separate outdoor grill space. The kitchen island, with seating for seven, is strategically placed on axis to the living room fireplace and the dining room table. Taking a trip down the grand staircase reveals the lower level living room, which serves as an entertainment space between the private bedrooms to the left and separate guest bedroom suite to the right. Rounding out this plans key features is the attached garage, which has its own separate staircase connecting it to the lower level as well as the bonus room above.
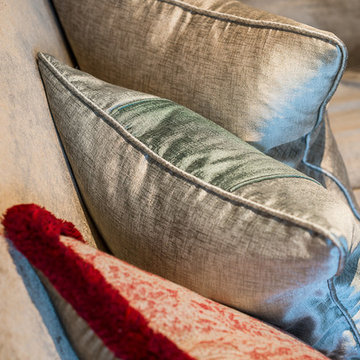
Miriam Sheridan Photography
バークシャーにある高級な広いトラディショナルスタイルのおしゃれなリビング (マルチカラーの壁、無垢フローリング、茶色い床) の写真
バークシャーにある高級な広いトラディショナルスタイルのおしゃれなリビング (マルチカラーの壁、無垢フローリング、茶色い床) の写真
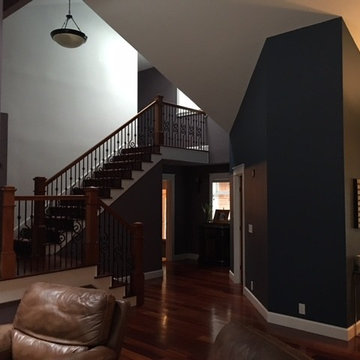
他の地域にある高級な広いトラディショナルスタイルのおしゃれなLDK (黒い壁、濃色無垢フローリング、標準型暖炉、タイルの暖炉まわり、据え置き型テレビ、茶色い床) の写真
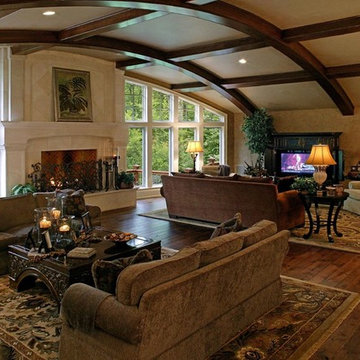
Style:
Tuscan
Architect:
RB Browne
Year of Construction:
2008
Amenities:
Fantastic Barrel Ceilings, Sports Bar,
Incredible custom made cabinetry, Carved
French Limestone Fireplace surround,
Distressed hand scraped hardwood flooring.
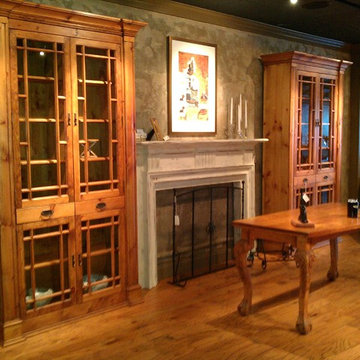
Home office design
ニューアークにある高級な広いトラディショナルスタイルのおしゃれなリビング (マルチカラーの壁、無垢フローリング、標準型暖炉、漆喰の暖炉まわり、テレビなし、茶色い床) の写真
ニューアークにある高級な広いトラディショナルスタイルのおしゃれなリビング (マルチカラーの壁、無垢フローリング、標準型暖炉、漆喰の暖炉まわり、テレビなし、茶色い床) の写真
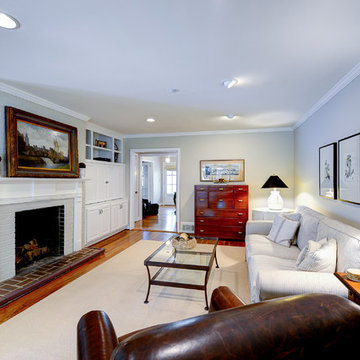
Open living room for large gatherings.
© 2014-Peter Hendricks/Home Tour America Photography
アトランタにある高級な中くらいなトラディショナルスタイルのおしゃれなリビング (標準型暖炉、マルチカラーの壁、無垢フローリング、レンガの暖炉まわり、テレビなし、茶色い床) の写真
アトランタにある高級な中くらいなトラディショナルスタイルのおしゃれなリビング (標準型暖炉、マルチカラーの壁、無垢フローリング、レンガの暖炉まわり、テレビなし、茶色い床) の写真
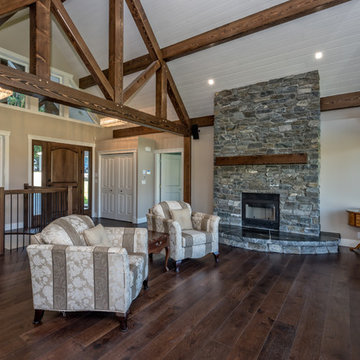
Gabriela Sladkova
バンクーバーにある高級な中くらいなトラディショナルスタイルのおしゃれなリビング (黒い壁、濃色無垢フローリング、標準型暖炉、石材の暖炉まわり、テレビなし、茶色い床) の写真
バンクーバーにある高級な中くらいなトラディショナルスタイルのおしゃれなリビング (黒い壁、濃色無垢フローリング、標準型暖炉、石材の暖炉まわり、テレビなし、茶色い床) の写真
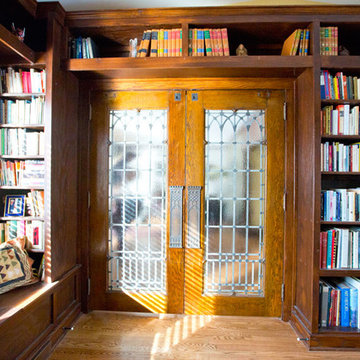
Library entrance with a second reading bench
Laura Dempsey Photography
クリーブランドにある高級な小さなトラディショナルスタイルのおしゃれな独立型リビング (ライブラリー、マルチカラーの壁、無垢フローリング、暖炉なし、テレビなし、茶色い床) の写真
クリーブランドにある高級な小さなトラディショナルスタイルのおしゃれな独立型リビング (ライブラリー、マルチカラーの壁、無垢フローリング、暖炉なし、テレビなし、茶色い床) の写真
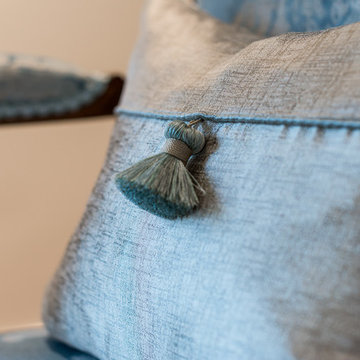
Miriam Sheridan Photography
バークシャーにある高級な広いトラディショナルスタイルのおしゃれなリビング (マルチカラーの壁、無垢フローリング、茶色い床) の写真
バークシャーにある高級な広いトラディショナルスタイルのおしゃれなリビング (マルチカラーの壁、無垢フローリング、茶色い床) の写真
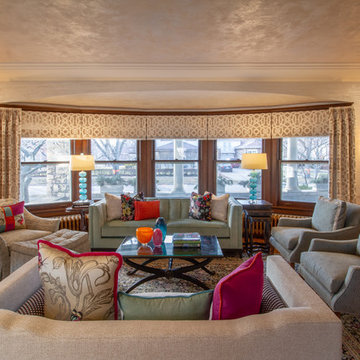
Photographer dlasch28@gmail.com
シカゴにある高級な広いトラディショナルスタイルのおしゃれなリビング (マルチカラーの壁、無垢フローリング、暖炉なし、テレビなし、茶色い床) の写真
シカゴにある高級な広いトラディショナルスタイルのおしゃれなリビング (マルチカラーの壁、無垢フローリング、暖炉なし、テレビなし、茶色い床) の写真
高級なトラディショナルスタイルのリビング (茶色い床、黒い壁、マルチカラーの壁) の写真
1
