高級な木目調のトラディショナルスタイルのリビング (無垢フローリング、ライブラリー) の写真
絞り込み:
資材コスト
並び替え:今日の人気順
写真 1〜8 枚目(全 8 枚)
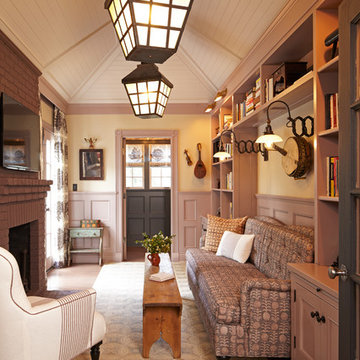
ロサンゼルスにある高級な中くらいなトラディショナルスタイルのおしゃれな独立型リビング (ベージュの壁、標準型暖炉、レンガの暖炉まわり、ライブラリー、無垢フローリング、壁掛け型テレビ) の写真

This lovely home began as a complete remodel to a 1960 era ranch home. Warm, sunny colors and traditional details fill every space. The colorful gazebo overlooks the boccii court and a golf course. Shaded by stately palms, the dining patio is surrounded by a wrought iron railing. Hand plastered walls are etched and styled to reflect historical architectural details. The wine room is located in the basement where a cistern had been.
Project designed by Susie Hersker’s Scottsdale interior design firm Design Directives. Design Directives is active in Phoenix, Paradise Valley, Cave Creek, Carefree, Sedona, and beyond.
For more about Design Directives, click here: https://susanherskerasid.com/
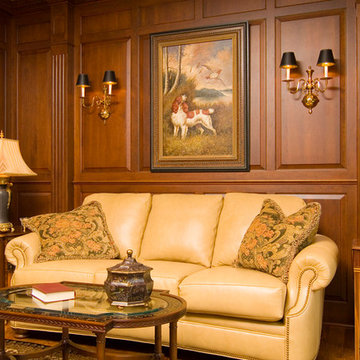
Beautiful mahogany walls with original Oil painting. The Hancock & Moore leather sofa is adorned with two custom pillows and set off with a black oriental rug. The handpainted John Widdicomb table and Henkel end table finish off this Library.
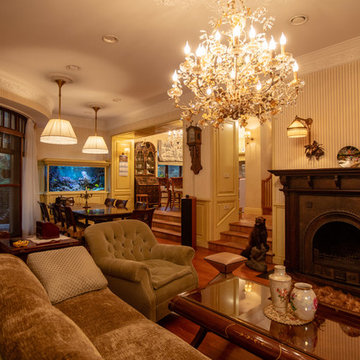
Юлия Быкова
サンクトペテルブルクにある高級な広いトラディショナルスタイルのおしゃれなLDK (ライブラリー、ベージュの壁、無垢フローリング、標準型暖炉、木材の暖炉まわり、テレビなし) の写真
サンクトペテルブルクにある高級な広いトラディショナルスタイルのおしゃれなLDK (ライブラリー、ベージュの壁、無垢フローリング、標準型暖炉、木材の暖炉まわり、テレビなし) の写真
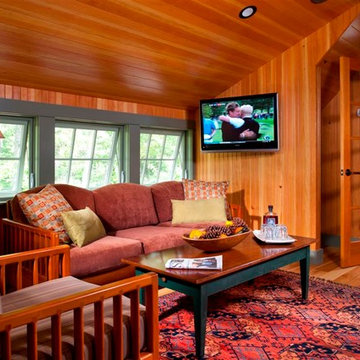
Photo Credit: Joseph St. Pierre
ボストンにある高級な中くらいなトラディショナルスタイルのおしゃれなリビングロフト (ライブラリー、無垢フローリング、壁掛け型テレビ) の写真
ボストンにある高級な中くらいなトラディショナルスタイルのおしゃれなリビングロフト (ライブラリー、無垢フローリング、壁掛け型テレビ) の写真
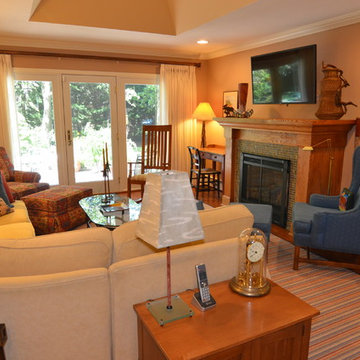
The expansive door in this room replaced a bow window. The owners now have a wide view and easy access to the garden beyond. The fireplace and wrought iron screen are also a new additions. Notice the small tiles surrounding the fireplace opening, a distinctive Craftsman detail.
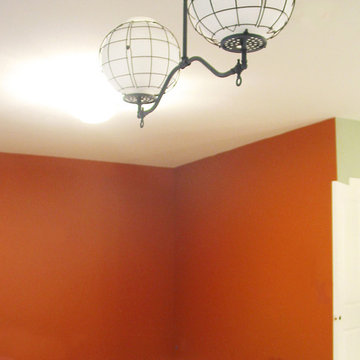
The "right" Terra Cotta" was priority for this family! Living Room Alcove - Audubon Russet, BM HC-51. Trim - Roman Column, SW 7562, Closet Wall - Cascade Green, SW 0066, Ceiling - Ivory Lace, SW 7013. New-Construction - Color & Lighting, Issaquah, WA. Belltown Design. Photography by Paula McHugh
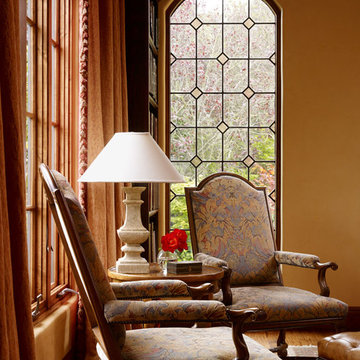
This lovely home began as a complete remodel to a 1960 era ranch home. Warm, sunny colors and traditional details fill every space. The colorful gazebo overlooks the boccii court and a golf course. Shaded by stately palms, the dining patio is surrounded by a wrought iron railing. Hand plastered walls are etched and styled to reflect historical architectural details. The wine room is located in the basement where a cistern had been.
Project designed by Susie Hersker’s Scottsdale interior design firm Design Directives. Design Directives is active in Phoenix, Paradise Valley, Cave Creek, Carefree, Sedona, and beyond.
For more about Design Directives, click here: https://susanherskerasid.com/
高級な木目調のトラディショナルスタイルのリビング (無垢フローリング、ライブラリー) の写真
1