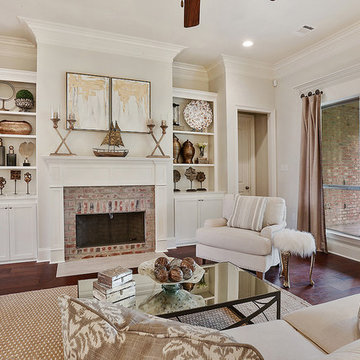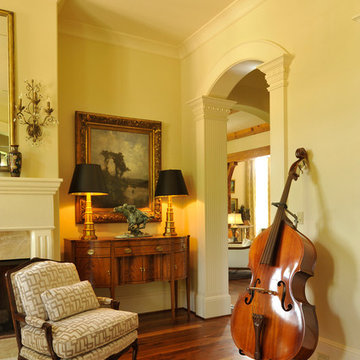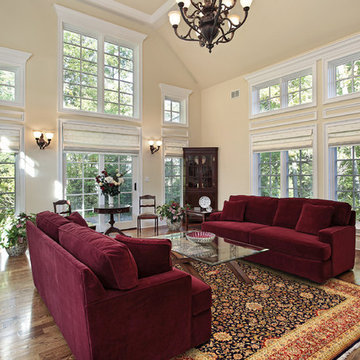高級なベージュの、黄色いトラディショナルスタイルのリビング (無垢フローリング、クッションフロア) の写真
絞り込み:
資材コスト
並び替え:今日の人気順
写真 1〜20 枚目(全 533 枚)

Living and dining room.
Photo by Benjamin Benschneider.
シアトルにある高級な中くらいなトラディショナルスタイルのおしゃれな応接間 (グレーの壁、無垢フローリング、標準型暖炉、テレビなし、グレーと黒) の写真
シアトルにある高級な中くらいなトラディショナルスタイルのおしゃれな応接間 (グレーの壁、無垢フローリング、標準型暖炉、テレビなし、グレーと黒) の写真

The living room has an open view to the kitchen without combining the two rooms.
マイアミにある高級な広いトラディショナルスタイルのおしゃれなリビング (無垢フローリング、黄色い壁、テレビなし、茶色い床、標準型暖炉、石材の暖炉まわり) の写真
マイアミにある高級な広いトラディショナルスタイルのおしゃれなリビング (無垢フローリング、黄色い壁、テレビなし、茶色い床、標準型暖炉、石材の暖炉まわり) の写真
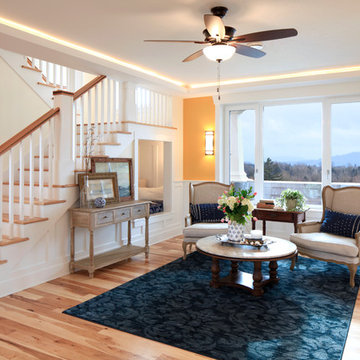
Drawing from Sarah Susanka's Not-So-Big House principles, we designed the living room to be multi-purpose defined by the grand staircase and our "reading cave" alcove. Knotty hickory flooring, craftsman trim and walnut accents gives the home American character.
This home is built to European Passive House standards to drastically reduce our energy use by 70%, then we added solar panels on the garage to become Net-Zero energy use for the year and carbon footprint of Zero for the home. Energy bills for the home are $10.77 per month (the minimum grid connection fee).
Photos: Jen G. Pywell
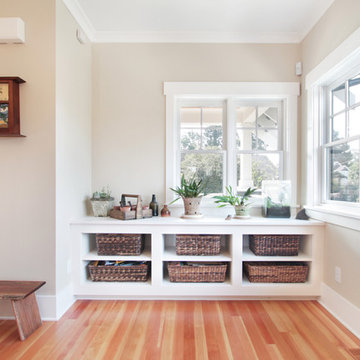
This Greenlake area home is the result of an extensive collaboration with the owners to recapture the architectural character of the 1920’s and 30’s era craftsman homes built in the neighborhood. Deep overhangs, notched rafter tails, and timber brackets are among the architectural elements that communicate this goal.
Given its modest 2800 sf size, the home sits comfortably on its corner lot and leaves enough room for an ample back patio and yard. An open floor plan on the main level and a centrally located stair maximize space efficiency, something that is key for a construction budget that values intimate detailing and character over size.
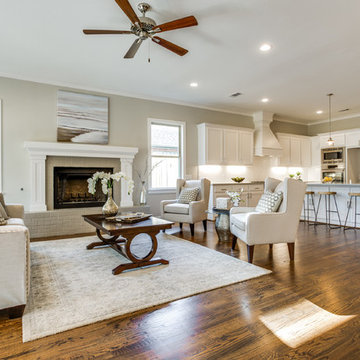
Shoot2Sell
ダラスにある高級な中くらいなトラディショナルスタイルのおしゃれなリビング (グレーの壁、無垢フローリング、標準型暖炉、レンガの暖炉まわり、テレビなし) の写真
ダラスにある高級な中くらいなトラディショナルスタイルのおしゃれなリビング (グレーの壁、無垢フローリング、標準型暖炉、レンガの暖炉まわり、テレビなし) の写真
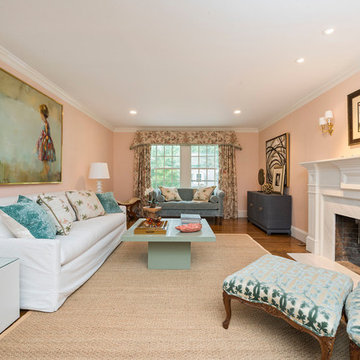
ボストンにある高級な広いトラディショナルスタイルのおしゃれなリビング (ピンクの壁、無垢フローリング、標準型暖炉、石材の暖炉まわり) の写真
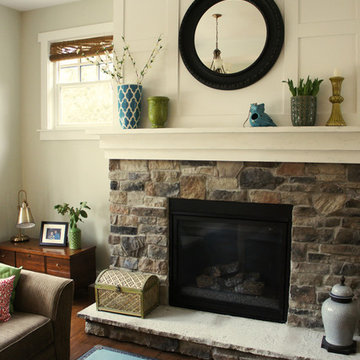
The Great Room has 10' ceilings, accented with a tray ceiling bringing the height to 11'9". A huge fireplace is clad in stone halfway to the large antiqued mantle. The upper portion is clad in painted wood panels. Two very large couches that can comfortably seat 4 each, keep this room an informal space meant for relaxed entertaining and relaxation.
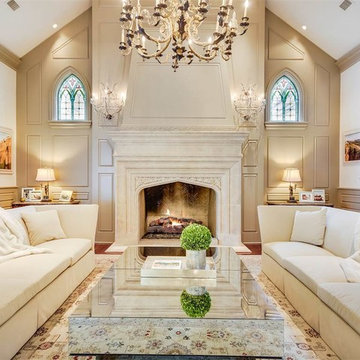
Elegant living space with warm fireplace and beautiful lighting.
オースティンにある高級な中くらいなトラディショナルスタイルのおしゃれなリビング (ベージュの壁、無垢フローリング、標準型暖炉、テレビなし、茶色い床、石材の暖炉まわり) の写真
オースティンにある高級な中くらいなトラディショナルスタイルのおしゃれなリビング (ベージュの壁、無垢フローリング、標準型暖炉、テレビなし、茶色い床、石材の暖炉まわり) の写真
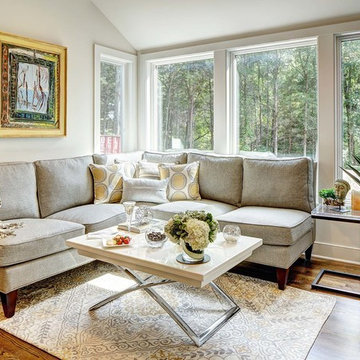
This was a renovation project that expanded the kitchen by using the space that was an adjacent laundry room. Contemporary kitchen with large 'waterfall island' as the centerpiece to dine, storage beneath and refrigerator/freezer drawers along with microwave drawer. Quartz was used for the island,counter and stove backsplash as a slab.in calacutta pattern, perimeter is also a quartz in a coordinated darker color. stainless steel hood with textured grayish white cabinetry. breakfast area is used mostly as a sitting area to watch TV and be a part of the kitchen but the cocktail table converts to dining height as well as expands for additional dining table space and seating is then becomes a dining banquette.area. Butler pantry is new area added and widened entry to dining room. Design by Karla Trincanello.
photo by Wing Wong Memories LLC
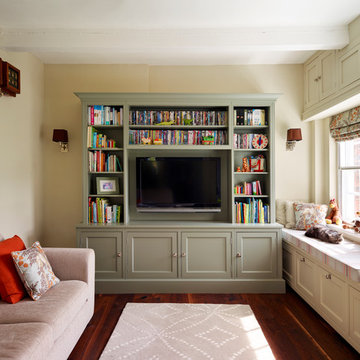
As well as the kitchen, the media cabinet and bench seating below the windows were designed and created by Davonport. Using Farrow & Ball's 'Pigeon' on the cabinetry and the media unit gives a sense of flow between the two areas - exactly what is needed in a busy family home.

ワシントンD.C.にある高級な中くらいなトラディショナルスタイルのおしゃれな独立型リビング (ベージュの壁、暖炉なし、無垢フローリング、テレビなし、茶色い床) の写真

© Image / Dennis Krukowski
マイアミにある高級な中くらいなトラディショナルスタイルのおしゃれな独立型リビング (黄色い壁、無垢フローリング、暖炉なし、内蔵型テレビ) の写真
マイアミにある高級な中くらいなトラディショナルスタイルのおしゃれな独立型リビング (黄色い壁、無垢フローリング、暖炉なし、内蔵型テレビ) の写真
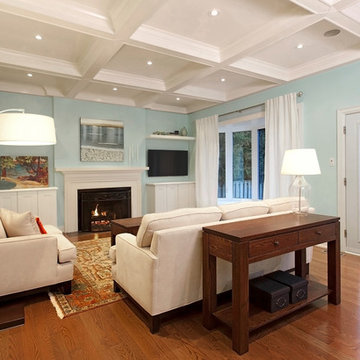
Rebecca Purdy Design | Toronto Interior Design | Livingroom
トロントにある高級な中くらいなトラディショナルスタイルのおしゃれなリビング (青い壁、無垢フローリング、標準型暖炉、木材の暖炉まわり、壁掛け型テレビ、茶色い床) の写真
トロントにある高級な中くらいなトラディショナルスタイルのおしゃれなリビング (青い壁、無垢フローリング、標準型暖炉、木材の暖炉まわり、壁掛け型テレビ、茶色い床) の写真

Mathew and his team at Cummings Architects have a knack for being able to see the perfect vision for a property. They specialize in identifying a building’s missing elements and crafting designs that simultaneously encompass the large scale, master plan and the myriad details that make a home special. For this Winchester home, the vision included a variety of complementary projects that all came together into a single architectural composition.
Starting with the exterior, the single-lane driveway was extended and a new carriage garage that was designed to blend with the overall context of the existing home. In addition to covered parking, this building also provides valuable new storage areas accessible via large, double doors that lead into a connected work area.
For the interior of the house, new moldings on bay windows, window seats, and two paneled fireplaces with mantles dress up previously nondescript rooms. The family room was extended to the rear of the house and opened up with the addition of generously sized, wall-to-wall windows that served to brighten the space and blur the boundary between interior and exterior.
The family room, with its intimate sitting area, cozy fireplace, and charming breakfast table (the best spot to enjoy a sunlit start to the day) has become one of the family’s favorite rooms, offering comfort and light throughout the day. In the kitchen, the layout was simplified and changes were made to allow more light into the rear of the home via a connected deck with elongated steps that lead to the yard and a blue-stone patio that’s perfect for entertaining smaller, more intimate groups.
From driveway to family room and back out into the yard, each detail in this beautiful design complements all the other concepts and details so that the entire plan comes together into a unified vision for a spectacular home.
Photos By: Eric Roth
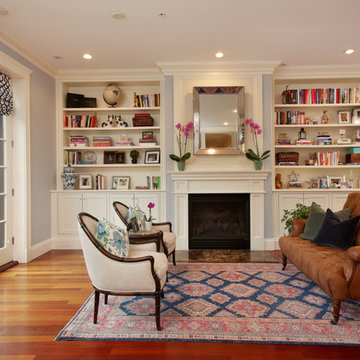
Kim Hallen - Boston Virtual Imaging
ボストンにある高級な中くらいなトラディショナルスタイルのおしゃれなLDK (青い壁、無垢フローリング、標準型暖炉) の写真
ボストンにある高級な中くらいなトラディショナルスタイルのおしゃれなLDK (青い壁、無垢フローリング、標準型暖炉) の写真
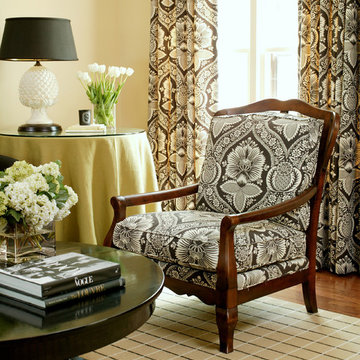
Walls are Sherwin Williams Believable Buff
リトルロックにある高級な中くらいなトラディショナルスタイルのおしゃれなLDK (ベージュの壁、無垢フローリング、標準型暖炉、レンガの暖炉まわり、壁掛け型テレビ) の写真
リトルロックにある高級な中くらいなトラディショナルスタイルのおしゃれなLDK (ベージュの壁、無垢フローリング、標準型暖炉、レンガの暖炉まわり、壁掛け型テレビ) の写真
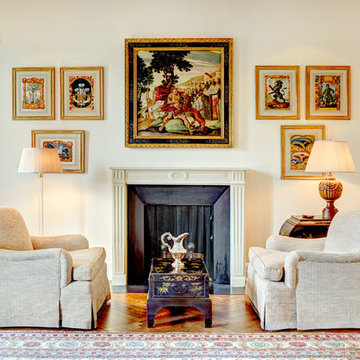
Steven Brown Studios
ニューヨークにある高級な中くらいなトラディショナルスタイルのおしゃれなリビング (ベージュの壁、無垢フローリング、標準型暖炉、木材の暖炉まわり、テレビなし) の写真
ニューヨークにある高級な中くらいなトラディショナルスタイルのおしゃれなリビング (ベージュの壁、無垢フローリング、標準型暖炉、木材の暖炉まわり、テレビなし) の写真
高級なベージュの、黄色いトラディショナルスタイルのリビング (無垢フローリング、クッションフロア) の写真
1
