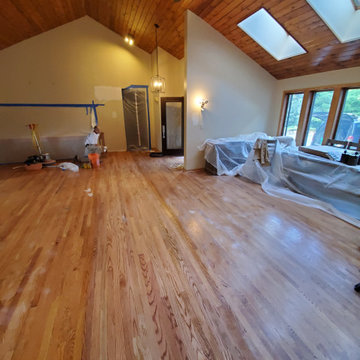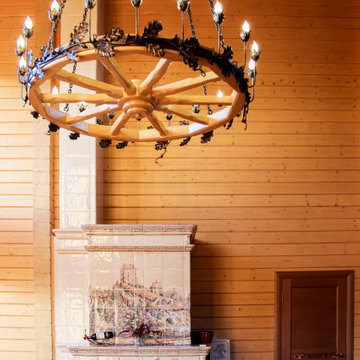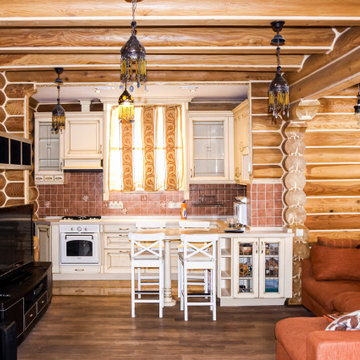高級な木目調のトラディショナルスタイルのリビング (板張り天井) の写真
絞り込み:
資材コスト
並び替え:今日の人気順
写真 1〜3 枚目(全 3 枚)
1/5

For this Barrington Home Remodel, the customer wanted to remove the wall that divided the dining room and living room. After inspecting the Blueprint it was determined not to be load-bearing. After the removal, it left voids in the 16-foot wood ceiling and hardwood floor. All electrical supplied to the wall was re-routed, removed, and terminated. The existing HVAC return vents were re-routed and ran to the adjacent wall. Brand new Red Oak wood flooring and Knotted Pinewood ceiling planks were installed, sanded, and stained to match. The end result turned out to be a 40 foot by 30 foot beautiful Great Room in Barrington, Illinois

モスクワにある高級な広いトラディショナルスタイルのおしゃれなリビングロフト (オレンジの壁、濃色無垢フローリング、標準型暖炉、タイルの暖炉まわり、茶色い床、板張り天井、板張り壁) の写真
高級な木目調のトラディショナルスタイルのリビング (板張り天井) の写真
1
