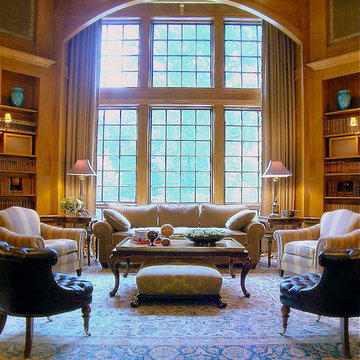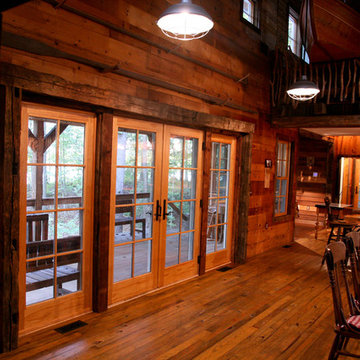ラグジュアリーなトラディショナルスタイルのリビング (茶色い壁、緑の壁) の写真
絞り込み:
資材コスト
並び替え:今日の人気順
写真 1〜20 枚目(全 438 枚)
1/5
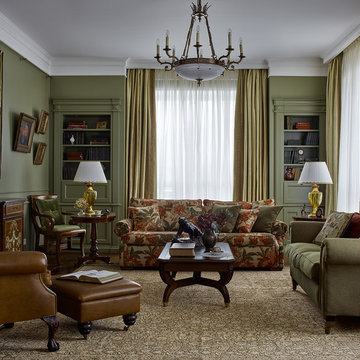
Сергей Ананьев, стилист Наталья Онуфрейчук
モスクワにあるラグジュアリーな中くらいなトラディショナルスタイルのおしゃれなリビング (ライブラリー、緑の壁) の写真
モスクワにあるラグジュアリーな中くらいなトラディショナルスタイルのおしゃれなリビング (ライブラリー、緑の壁) の写真
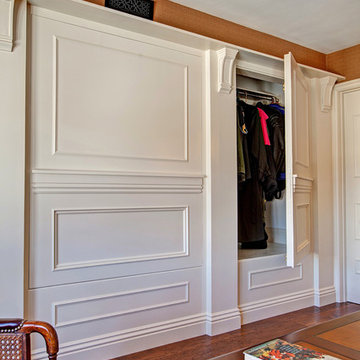
1st Place
Specialty Design
Tatiana Machado-Rosas, Allied Member ASID
Jackson Design and Remodeling
サンディエゴにあるラグジュアリーな中くらいなトラディショナルスタイルのおしゃれなリビング (茶色い壁、無垢フローリング) の写真
サンディエゴにあるラグジュアリーな中くらいなトラディショナルスタイルのおしゃれなリビング (茶色い壁、無垢フローリング) の写真
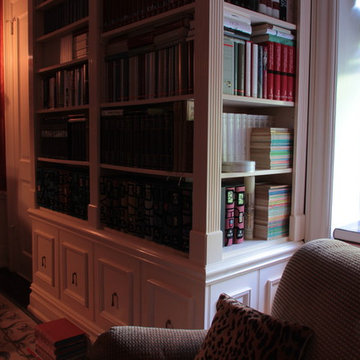
We were contracted to convert a Parlor into a federalist style library. The photos in this project are the before during and after shots of the project. For a video of the entire creation please go to http://www.youtube.com/watch?v=VRXvi-nqTl4
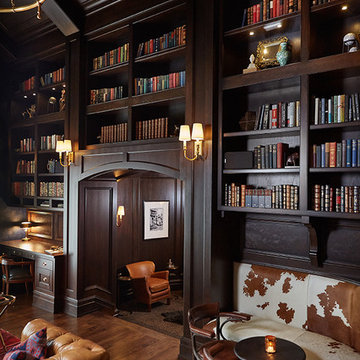
Library
グランドラピッズにあるラグジュアリーな巨大なトラディショナルスタイルのおしゃれなLDK (茶色い壁、無垢フローリング、標準型暖炉、タイルの暖炉まわり) の写真
グランドラピッズにあるラグジュアリーな巨大なトラディショナルスタイルのおしゃれなLDK (茶色い壁、無垢フローリング、標準型暖炉、タイルの暖炉まわり) の写真
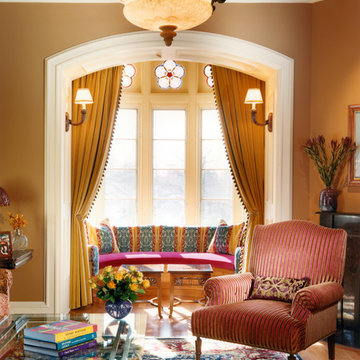
Custom designed library in 150 year old home
ニューヨークにあるラグジュアリーなトラディショナルスタイルのおしゃれなリビング (茶色い壁) の写真
ニューヨークにあるラグジュアリーなトラディショナルスタイルのおしゃれなリビング (茶色い壁) の写真

James Lockhart photography
アトランタにあるラグジュアリーな広いトラディショナルスタイルのおしゃれな独立型リビング (緑の壁、無垢フローリング、標準型暖炉、石材の暖炉まわり) の写真
アトランタにあるラグジュアリーな広いトラディショナルスタイルのおしゃれな独立型リビング (緑の壁、無垢フローリング、標準型暖炉、石材の暖炉まわり) の写真
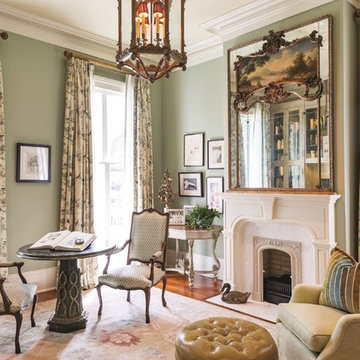
Library sitting room with antique trumeau mirror over custom wood fireplace mantel. Custom drapery panels, antique marble table with antique French armchairs. Lee Industries upholstered chair and leather ottoman.
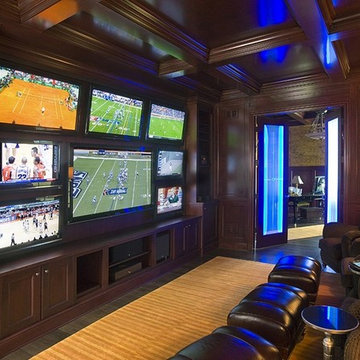
http://www.pickellbuilders.com. Photography by Linda Oyama Bryan. American Cherry Paneled Home Office with flat panel cabinetry and multiple TV Screens.
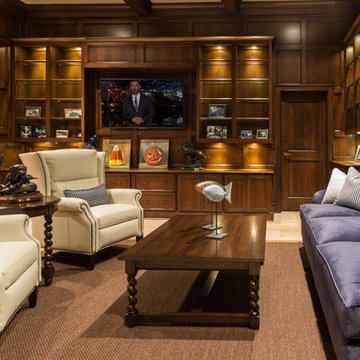
Lowell Custom Homes, Lake Geneva, WI. Lake house in Fontana, Wi. Classic shingle style architecture featuring fine interior and exterior detailing. Custom shelving and storage in the library with wood paneled walls.
Interior Design by The Design Coach, LLC
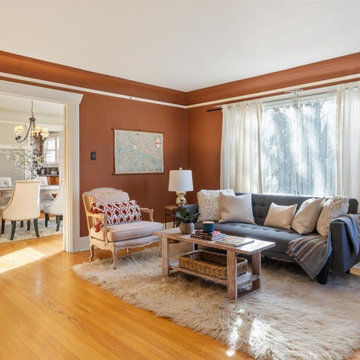
Large living room with sconce lighting and oak hardwood flooring and original leaded windows.
シアトルにあるラグジュアリーな広いトラディショナルスタイルのおしゃれなLDK (茶色い壁、淡色無垢フローリング、薪ストーブ、石材の暖炉まわり、茶色い床) の写真
シアトルにあるラグジュアリーな広いトラディショナルスタイルのおしゃれなLDK (茶色い壁、淡色無垢フローリング、薪ストーブ、石材の暖炉まわり、茶色い床) の写真
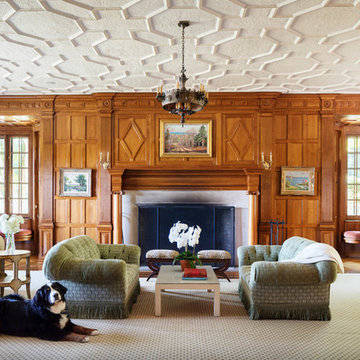
Set on the magnificent Long Island Sound, Field Point Circle has a celebrated history as Greenwich’s premier neighborhood—and is considered one of the 10 most prestigious addresses in the country. The Field Point Circle Association, with 27 estate homes, has a single access point and 24 hour security.
The Pryory was designed by the eminent architectural firm Cross & Cross in the spirit of an English countryside estate and is set on 2.4 waterfront acres with a private beach and mooring. Perched on a hilltop, the property’s rolling grounds unfold from the rear terrace down to the pool and rippling water’s edge.
Through the ivy-covered front door awaits the paneled grand entry with its soaring three-story carved wooden staircase. The adjacent double living room is bookended by stately fireplaces and flooded with light thanks to the span of windows and French doors out to the terrace and water beyond. Most rooms throughout the home boast water views, including the Great Room, which is cloaked in tiger oak and capped with hexagonal patterned high ceilings.
One of Greenwich’s famed Great Estates, The Pryory offers the finest workmanship, materials, architecture, and landscaping in an exclusive and unparalleled coastal setting.
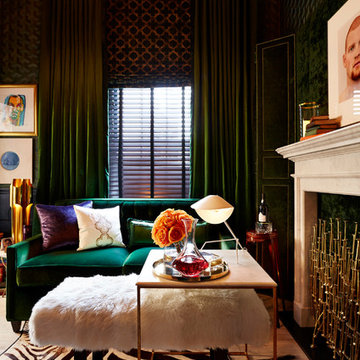
Jody Kivort
ニューヨークにあるラグジュアリーな小さなトラディショナルスタイルのおしゃれな独立型リビング (緑の壁、標準型暖炉、石材の暖炉まわり、淡色無垢フローリング) の写真
ニューヨークにあるラグジュアリーな小さなトラディショナルスタイルのおしゃれな独立型リビング (緑の壁、標準型暖炉、石材の暖炉まわり、淡色無垢フローリング) の写真
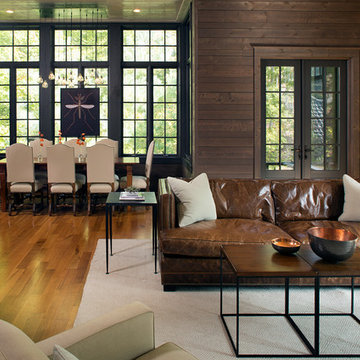
David Dietrich Photography
シャーロットにあるラグジュアリーな広いトラディショナルスタイルのおしゃれなLDK (茶色い壁、淡色無垢フローリング、ベージュの床) の写真
シャーロットにあるラグジュアリーな広いトラディショナルスタイルのおしゃれなLDK (茶色い壁、淡色無垢フローリング、ベージュの床) の写真
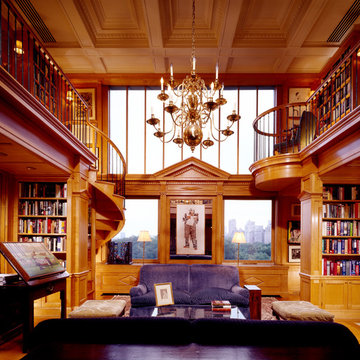
A new library on Central Park, in an apartment facing treetop level. Architecture by Fairfax & Sammons, photography by Durston Saylor
ニューヨークにあるラグジュアリーな巨大なトラディショナルスタイルのおしゃれなLDK (ライブラリー、茶色い壁、淡色無垢フローリング、テレビなし) の写真
ニューヨークにあるラグジュアリーな巨大なトラディショナルスタイルのおしゃれなLDK (ライブラリー、茶色い壁、淡色無垢フローリング、テレビなし) の写真
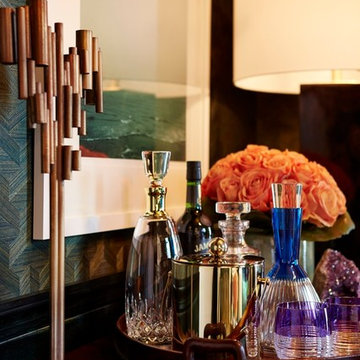
Jody Kivort
ニューヨークにあるラグジュアリーな小さなトラディショナルスタイルのおしゃれな独立型リビング (緑の壁、淡色無垢フローリング) の写真
ニューヨークにあるラグジュアリーな小さなトラディショナルスタイルのおしゃれな独立型リビング (緑の壁、淡色無垢フローリング) の写真

Builder: J. Peterson Homes
Interior Designer: Francesca Owens
Photographers: Ashley Avila Photography, Bill Hebert, & FulView
Capped by a picturesque double chimney and distinguished by its distinctive roof lines and patterned brick, stone and siding, Rookwood draws inspiration from Tudor and Shingle styles, two of the world’s most enduring architectural forms. Popular from about 1890 through 1940, Tudor is characterized by steeply pitched roofs, massive chimneys, tall narrow casement windows and decorative half-timbering. Shingle’s hallmarks include shingled walls, an asymmetrical façade, intersecting cross gables and extensive porches. A masterpiece of wood and stone, there is nothing ordinary about Rookwood, which combines the best of both worlds.
Once inside the foyer, the 3,500-square foot main level opens with a 27-foot central living room with natural fireplace. Nearby is a large kitchen featuring an extended island, hearth room and butler’s pantry with an adjacent formal dining space near the front of the house. Also featured is a sun room and spacious study, both perfect for relaxing, as well as two nearby garages that add up to almost 1,500 square foot of space. A large master suite with bath and walk-in closet which dominates the 2,700-square foot second level which also includes three additional family bedrooms, a convenient laundry and a flexible 580-square-foot bonus space. Downstairs, the lower level boasts approximately 1,000 more square feet of finished space, including a recreation room, guest suite and additional storage.
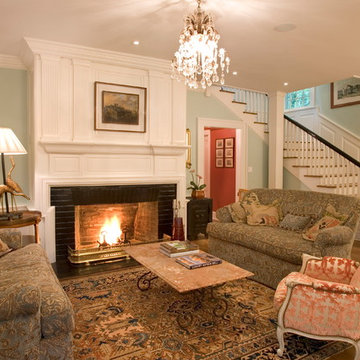
The removal of an existing dark hallway opened this stately room to guests immediately upon entering from the new entrance hall. The fireplace and staircase were restored and moulding matched and repaired.
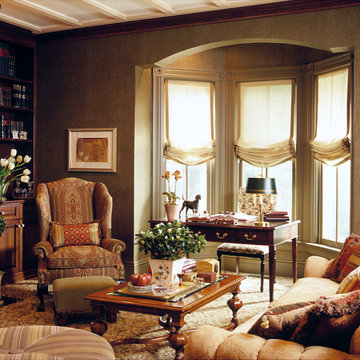
Bruce Buck
ニューヨークにあるラグジュアリーなトラディショナルスタイルのおしゃれなリビング (ライブラリー、カーペット敷き、標準型暖炉、茶色い壁) の写真
ニューヨークにあるラグジュアリーなトラディショナルスタイルのおしゃれなリビング (ライブラリー、カーペット敷き、標準型暖炉、茶色い壁) の写真
ラグジュアリーなトラディショナルスタイルのリビング (茶色い壁、緑の壁) の写真
1
