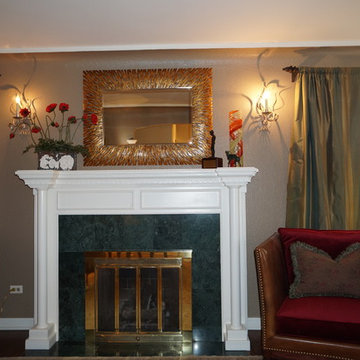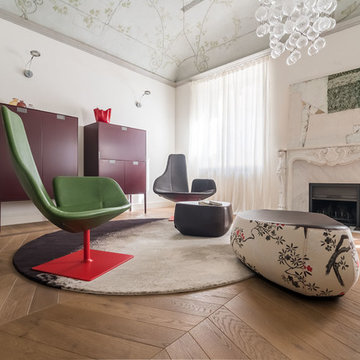ラグジュアリーな小さな、中くらいなトラディショナルスタイルのリビング (金属の暖炉まわり) の写真
絞り込み:
資材コスト
並び替え:今日の人気順
写真 1〜16 枚目(全 16 枚)
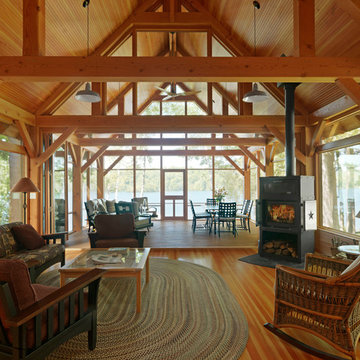
Susan Teare
バーリントンにあるラグジュアリーな中くらいなトラディショナルスタイルのおしゃれなリビング (無垢フローリング、薪ストーブ、テレビなし、金属の暖炉まわり、茶色い床) の写真
バーリントンにあるラグジュアリーな中くらいなトラディショナルスタイルのおしゃれなリビング (無垢フローリング、薪ストーブ、テレビなし、金属の暖炉まわり、茶色い床) の写真
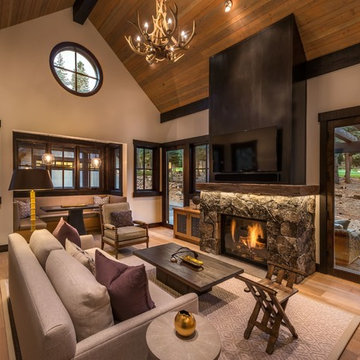
Vance Fox
サンフランシスコにあるラグジュアリーな中くらいなトラディショナルスタイルのおしゃれなLDK (淡色無垢フローリング、標準型暖炉、金属の暖炉まわり、壁掛け型テレビ) の写真
サンフランシスコにあるラグジュアリーな中くらいなトラディショナルスタイルのおしゃれなLDK (淡色無垢フローリング、標準型暖炉、金属の暖炉まわり、壁掛け型テレビ) の写真
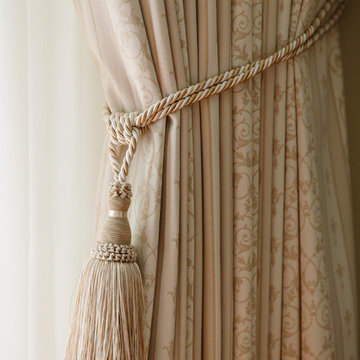
The addition of this exquisite rope and tassel tieback, to the previous window treatment image in this project, completed the statement and vision that both Louie and Antwanette envisioned for this space.
Closer examination of the fabric for the drapery reveals the subtle vertical lines which run through the pattern at intervals and provides an added subtle contrast to the fabric used in the swag and tails which while of the same pattern did not have the vertical lines added to the pattern.
Sometimes it is the little things that can make a big difference to the overall presentation and projection of personal style.
While the treatment without these subtle details and finishing touch is still beautiful, the addition of the tieback has added the 'wow' effect accenting the treatment, with a subtle nuance of added eloquence as can be seen in the next image.
Kit Haselden Photography
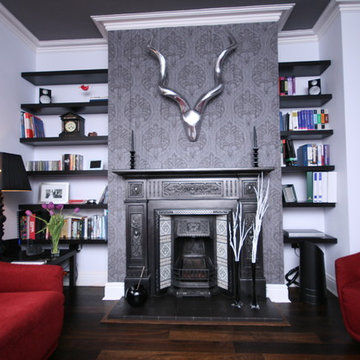
Restored antique cast iron fire surround, circa 1890 with similar period cast iron and tiled fire grate, set on a black tiled hearth.
チェシャーにあるラグジュアリーな中くらいなトラディショナルスタイルのおしゃれなリビング (グレーの壁、濃色無垢フローリング、金属の暖炉まわり) の写真
チェシャーにあるラグジュアリーな中くらいなトラディショナルスタイルのおしゃれなリビング (グレーの壁、濃色無垢フローリング、金属の暖炉まわり) の写真
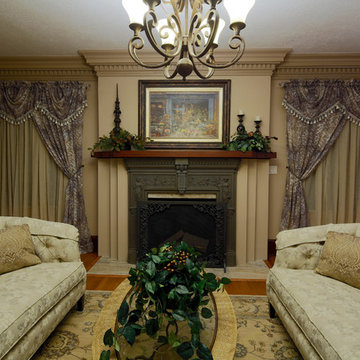
The formal living room uses the intricate fireplace as the focal point.
ポートランドにあるラグジュアリーな中くらいなトラディショナルスタイルのおしゃれなリビング (ベージュの壁、濃色無垢フローリング、標準型暖炉、金属の暖炉まわり、テレビなし、茶色い床) の写真
ポートランドにあるラグジュアリーな中くらいなトラディショナルスタイルのおしゃれなリビング (ベージュの壁、濃色無垢フローリング、標準型暖炉、金属の暖炉まわり、テレビなし、茶色い床) の写真
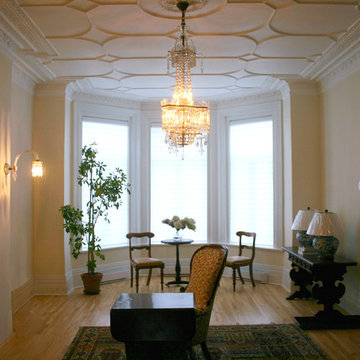
Annika L. Schneider
モントリオールにあるラグジュアリーな中くらいなトラディショナルスタイルのおしゃれなリビング (黄色い壁、淡色無垢フローリング、標準型暖炉、金属の暖炉まわり、テレビなし) の写真
モントリオールにあるラグジュアリーな中くらいなトラディショナルスタイルのおしゃれなリビング (黄色い壁、淡色無垢フローリング、標準型暖炉、金属の暖炉まわり、テレビなし) の写真
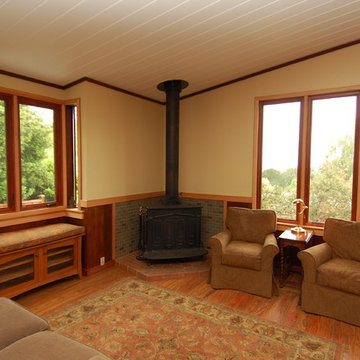
サンフランシスコにあるラグジュアリーな中くらいなトラディショナルスタイルのおしゃれなリビング (白い壁、無垢フローリング、コーナー設置型暖炉、金属の暖炉まわり、テレビなし) の写真
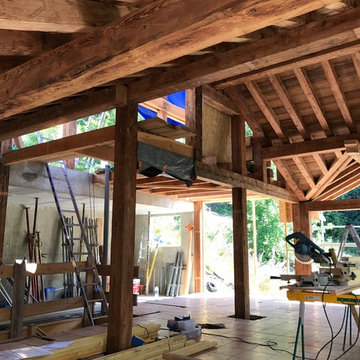
Simon Jones
グルノーブルにあるラグジュアリーな中くらいなトラディショナルスタイルのおしゃれなLDK (茶色い壁、磁器タイルの床、薪ストーブ、金属の暖炉まわり、壁掛け型テレビ、白い床) の写真
グルノーブルにあるラグジュアリーな中くらいなトラディショナルスタイルのおしゃれなLDK (茶色い壁、磁器タイルの床、薪ストーブ、金属の暖炉まわり、壁掛け型テレビ、白い床) の写真
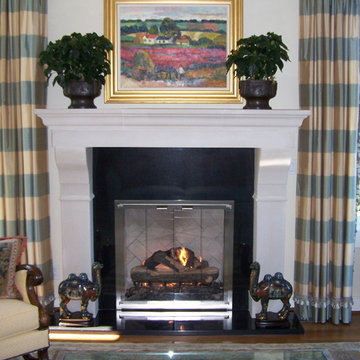
http://frankhuster.com/
シアトルにあるラグジュアリーな中くらいなトラディショナルスタイルのおしゃれな独立型リビング (ベージュの壁、無垢フローリング、標準型暖炉、金属の暖炉まわり) の写真
シアトルにあるラグジュアリーな中くらいなトラディショナルスタイルのおしゃれな独立型リビング (ベージュの壁、無垢フローリング、標準型暖炉、金属の暖炉まわり) の写真
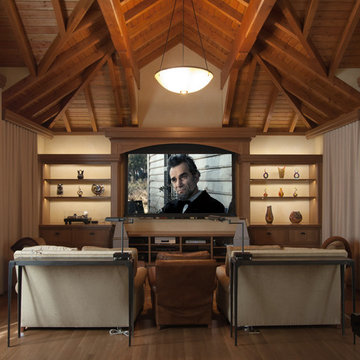
Voted CES Media Room of the Year.
One of a kind home theater doubles as a music room with perfect acoustics and 100" drop down screen.
Watch our video for all the details of this one of kind room! http://vimeo.com/channels/svsfmarin/59944433
Design by: Mahoney Architects & Interiors
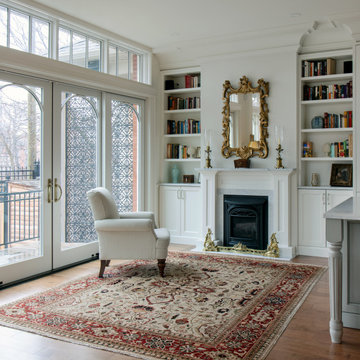
オタワにあるラグジュアリーな小さなトラディショナルスタイルのおしゃれなLDK (ライブラリー、白い壁、無垢フローリング、標準型暖炉、金属の暖炉まわり、テレビなし、茶色い床) の写真
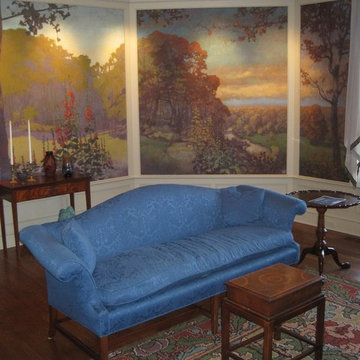
Formal living room with hand painted murals depicting 360 views of the property progressing through the season.
シカゴにあるラグジュアリーな中くらいなトラディショナルスタイルのおしゃれなリビング (グレーの壁、無垢フローリング、標準型暖炉、金属の暖炉まわり) の写真
シカゴにあるラグジュアリーな中くらいなトラディショナルスタイルのおしゃれなリビング (グレーの壁、無垢フローリング、標準型暖炉、金属の暖炉まわり) の写真
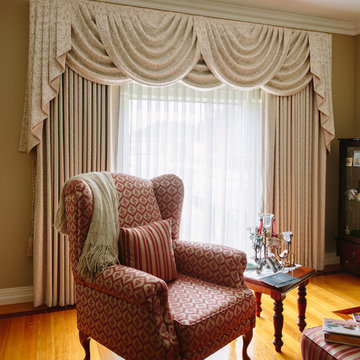
For a window treatment of this width, several applications of the traditional swag and tail treatment were available to Antwanette. One option was to have three swags, side-by-side. Alternatively, four swags could have been utilised; side-by-side overlapping.
The final treatment chosen was to incorporate the three side by side swags and then further augment the treatment with an additional overlaid pair of swags to give and added element of luxury, fullness and relief to the window.
We really did feel that stopping at three or four swags without the added relief of the additional overlaid swags would have left the treatment, given its overall size, with the appearance of flatness.
Also of note is the tails on either side of the treatment which not only help break up the strong vertical lines but rather than having been self-lined in the same fabric, have been lined in a contrasting coordinated fabric adding a subtle lift to the overall appearance of the treatment.
Kit Haselden Photography
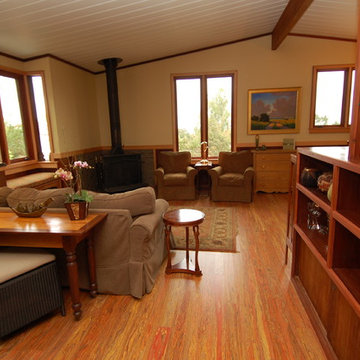
サンフランシスコにあるラグジュアリーな中くらいなトラディショナルスタイルのおしゃれなLDK (白い壁、無垢フローリング、コーナー設置型暖炉、金属の暖炉まわり、テレビなし) の写真
ラグジュアリーな小さな、中くらいなトラディショナルスタイルのリビング (金属の暖炉まわり) の写真
1
