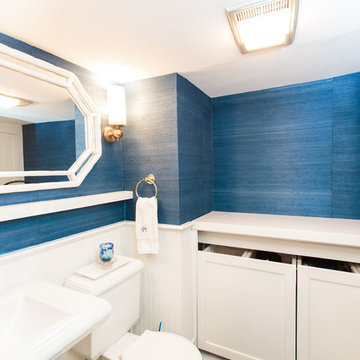中くらいなトラディショナルスタイルのランドリールーム (青い壁、マルチカラーの壁、黄色い壁) の写真
絞り込み:
資材コスト
並び替え:今日の人気順
写真 1〜20 枚目(全 354 枚)

他の地域にあるラグジュアリーな中くらいなトラディショナルスタイルのおしゃれな家事室 (ll型、アンダーカウンターシンク、青いキャビネット、クオーツストーンカウンター、青いキッチンパネル、サブウェイタイルのキッチンパネル、青い壁、濃色無垢フローリング、左右配置の洗濯機・乾燥機、白いキッチンカウンター、クロスの天井) の写真
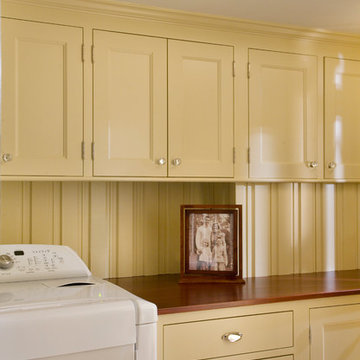
Eric Roth Photography
ボストンにあるお手頃価格の中くらいなトラディショナルスタイルのおしゃれな洗濯室 (I型、落し込みパネル扉のキャビネット、黄色いキャビネット、木材カウンター、黄色い壁、左右配置の洗濯機・乾燥機) の写真
ボストンにあるお手頃価格の中くらいなトラディショナルスタイルのおしゃれな洗濯室 (I型、落し込みパネル扉のキャビネット、黄色いキャビネット、木材カウンター、黄色い壁、左右配置の洗濯機・乾燥機) の写真

他の地域にある中くらいなトラディショナルスタイルのおしゃれなランドリールーム (シェーカースタイル扉のキャビネット、濃色木目調キャビネット、御影石カウンター、青い壁、スレートの床、左右配置の洗濯機・乾燥機) の写真

Sherman Oaks
1950s Style Galley Kitchen Updated for Couple Aging In Place
The newly married couple in this Sherman Oaks residence knew they would age together in this house. It was a second marriage for each and they wanted their remodeled kitchen to reflect their shared aesthetic and functional needs. Here they could together enjoy cooking and entertaining for their many friends and family.
The traditional-style kitchen was expanded by blending the kitchen, dining area and laundry, maximizing space and creating an open, airy environment. Custom white cabinets, dark granite counters, new lighting and a large sky light contribute to the feeling of a much larger, brighter space.
The separate laundry room was eliminated and the washer/dryer are now hidden by pocket doors in the cabinetry. The adjacent bathroom was updated with white beveled tile, rich wall colors and a custom vanity to complement the new kitchen.
The comfortable breakfast nook adds its own personality with a brightly cushioned
custom banquette and antique table that the owner was determined to keep!
Photos: Christian Romero
バーリントンにある中くらいなトラディショナルスタイルのおしゃれな家事室 (L型、アンダーカウンターシンク、シェーカースタイル扉のキャビネット、白いキャビネット、ソープストーンカウンター、青い壁、磁器タイルの床、左右配置の洗濯機・乾燥機、茶色い床、黒いキッチンカウンター) の写真
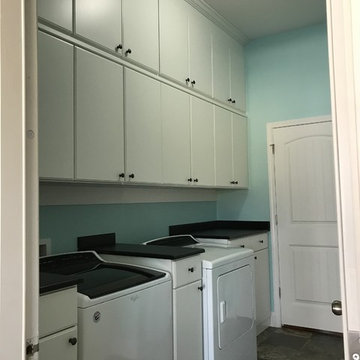
This is a large laundry room, just perfect for storage cabinets! There are 3 base units each between the washer/dryer units and cabinets above. All of the cabinets contain adjustable shelving and are finished in a flat panel melamine. There is a black counter top on each base piece and a cleat with hooks above the seating area.

Picture Perfect Marina Storm
シカゴにある高級な中くらいなトラディショナルスタイルのおしゃれな洗濯室 (I型、アンダーカウンターシンク、シェーカースタイル扉のキャビネット、青いキャビネット、珪岩カウンター、青い壁、セラミックタイルの床、左右配置の洗濯機・乾燥機、グレーの床、白いキッチンカウンター) の写真
シカゴにある高級な中くらいなトラディショナルスタイルのおしゃれな洗濯室 (I型、アンダーカウンターシンク、シェーカースタイル扉のキャビネット、青いキャビネット、珪岩カウンター、青い壁、セラミックタイルの床、左右配置の洗濯機・乾燥機、グレーの床、白いキッチンカウンター) の写真

This laundry room is filled with custom cabinetry. The washer and dryer are raised above the floor for easy access and to allow room for laundry baskets below.
Interior Designer: Adams Interior Design
Photo by: Daniel Contelmo Jr.
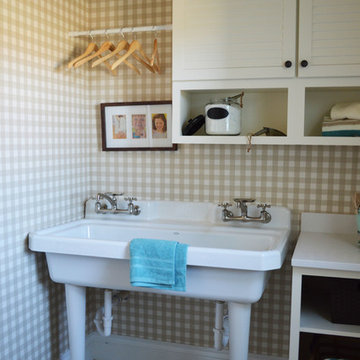
ソルトレイクシティにある中くらいなトラディショナルスタイルのおしゃれな洗濯室 (シングルシンク、白いキャビネット、セラミックタイルの床、左右配置の洗濯機・乾燥機、I型、クオーツストーンカウンター、マルチカラーの壁、ルーバー扉のキャビネット) の写真

Abby Caroline Photography
アトランタにある中くらいなトラディショナルスタイルのおしゃれな洗濯室 (左右配置の洗濯機・乾燥機、ベージュの床、I型、レイズドパネル扉のキャビネット、白いキャビネット、マルチカラーの壁、トラバーチンの床) の写真
アトランタにある中くらいなトラディショナルスタイルのおしゃれな洗濯室 (左右配置の洗濯機・乾燥機、ベージュの床、I型、レイズドパネル扉のキャビネット、白いキャビネット、マルチカラーの壁、トラバーチンの床) の写真
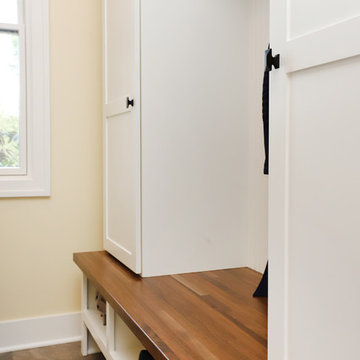
This fantastic mudroom and laundry room combo keeps this family organized. With twin boys, having a spot to drop-it-and-go or pick-it-up-and-go was a must. Two lockers allow for storage of everyday items and they can keep their shoes in the cubbies underneath. Any dirty clothes can be dropped off in the hamper for the wash; keeping all the mess here in the mudroom rather than traipsing all through the house.

他の地域にあるお手頃価格の中くらいなトラディショナルスタイルのおしゃれな洗濯室 (I型、スロップシンク、レイズドパネル扉のキャビネット、白いキャビネット、黄色い壁、ラミネートの床、左右配置の洗濯機・乾燥機、茶色い床) の写真

Laundry renovation, makeover in the St. Ives Country Club development in Duluth, Ga. Added wallpaper and painted cabinetry and trim a matching blue in the Thibaut Wallpaper. Extended the look into the mudroom area of the garage entrance to the home. Photos taken by Tara Carter Photography.

マンチェスターにあるお手頃価格の中くらいなトラディショナルスタイルのおしゃれな洗濯室 (ll型、シェーカースタイル扉のキャビネット、白いキャビネット、左右配置の洗濯機・乾燥機、アンダーカウンターシンク、珪岩カウンター、青い壁、スレートの床) の写真
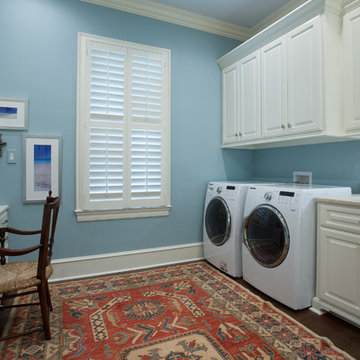
Custom home by Parkinson Building Group in Little Rock, AR.
リトルロックにある高級な中くらいなトラディショナルスタイルのおしゃれな家事室 (ll型、アンダーカウンターシンク、レイズドパネル扉のキャビネット、白いキャビネット、クオーツストーンカウンター、青い壁、濃色無垢フローリング、左右配置の洗濯機・乾燥機、茶色い床) の写真
リトルロックにある高級な中くらいなトラディショナルスタイルのおしゃれな家事室 (ll型、アンダーカウンターシンク、レイズドパネル扉のキャビネット、白いキャビネット、クオーツストーンカウンター、青い壁、濃色無垢フローリング、左右配置の洗濯機・乾燥機、茶色い床) の写真

This laundry room is the thing dreams are made of. When finishing a basement, often much of the original storage space gets used up in finished areas. We remedied this with plenty of built-in storage for everything from wrapping paper to cleaning supplies. The cabinets include a dirty laundry drawer and pantry to accommodate a clothes steamer.
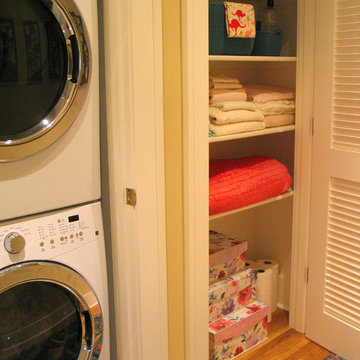
ポートランドにある中くらいなトラディショナルスタイルのおしゃれなランドリークローゼット (ルーバー扉のキャビネット、白いキャビネット、黄色い壁、無垢フローリング、上下配置の洗濯機・乾燥機、茶色い床) の写真

A laundry room, mud room, and 3/4 guest bathroom were created in a once unfinished garage space. We went with pretty traditional finishes, leading with both creamy white and dark wood cabinets, complemented by black fixtures and river rock tile accents in the shower.
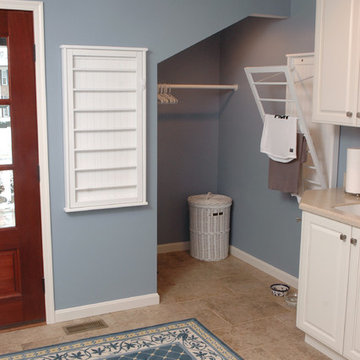
Neal's Design Remodel
シンシナティにある中くらいなトラディショナルスタイルのおしゃれな家事室 (白いキャビネット、青い壁、磁器タイルの床、左右配置の洗濯機・乾燥機、アンダーカウンターシンク、ラミネートカウンター) の写真
シンシナティにある中くらいなトラディショナルスタイルのおしゃれな家事室 (白いキャビネット、青い壁、磁器タイルの床、左右配置の洗濯機・乾燥機、アンダーカウンターシンク、ラミネートカウンター) の写真
中くらいなトラディショナルスタイルのランドリールーム (青い壁、マルチカラーの壁、黄色い壁) の写真
1
