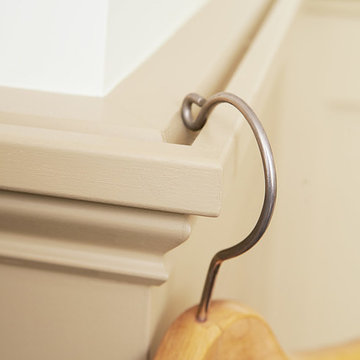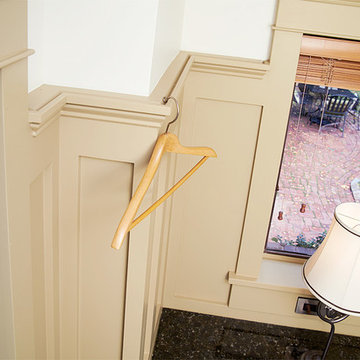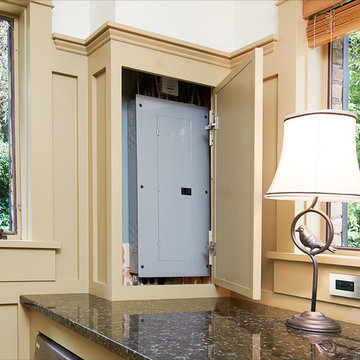トラディショナルスタイルのランドリールーム (オレンジの床、白い壁) の写真
絞り込み:
資材コスト
並び替え:今日の人気順
写真 1〜10 枚目(全 10 枚)
1/4

Wide plank Birch flooring custom sawn in the USA by Hull Forest Products. 1-800-928-9602. Ships direct from our mill. www.hullforest.com. Craft / laundry room in Newport Beach, California features solid wide plank figured Birch wood flooring from Hull Forest Products. The floorboards are five to twelve inches wide and some of the planks are as long as sixteen feet.
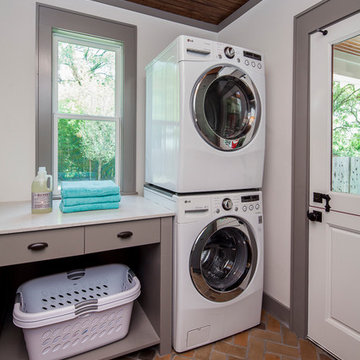
Laundry Room
Dutch door allows dogs to be corralled when desired.
Brick tile floor and stained wood ceiling warm up the space.
Construction by CG&S Design-Build
Photo: Tre Dunham, Fine Focus Photography
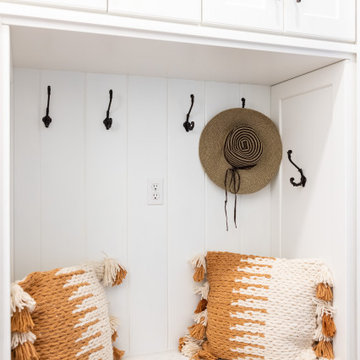
These tall towering mud room cabinets open up this space to appear larger than it is. The rustic looking brick stone flooring makes this space. The built in bench area makes a nice sweet spot to take off your rainy boots or yard shoes. The tall cabinets allows for great storage.
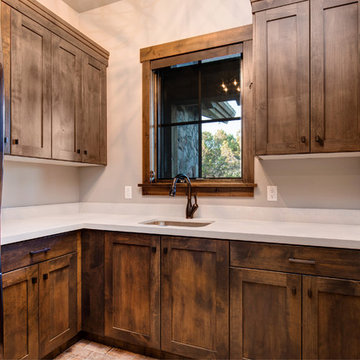
ソルトレイクシティにあるトラディショナルスタイルのおしゃれな家事室 (ドロップインシンク、落し込みパネル扉のキャビネット、濃色木目調キャビネット、白い壁、上下配置の洗濯機・乾燥機、オレンジの床、白いキッチンカウンター、レンガの床) の写真

Major interior renovation. This room used to house the boiler, water heater and various other utility items that took up valuable space. We removed/relocated utilities and designed cabinets from floor to ceiling to maximize every spare inch of storage space. Everything is custom designed, custom built and installed by Michael Kline & Company. Photography: www.dennisroliff.com
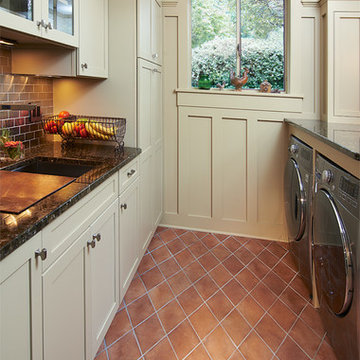
Dennis Roliff
クリーブランドにある中くらいなトラディショナルスタイルのおしゃれな家事室 (ll型、落し込みパネル扉のキャビネット、ベージュのキャビネット、白い壁、セラミックタイルの床、左右配置の洗濯機・乾燥機、御影石カウンター、オレンジの床) の写真
クリーブランドにある中くらいなトラディショナルスタイルのおしゃれな家事室 (ll型、落し込みパネル扉のキャビネット、ベージュのキャビネット、白い壁、セラミックタイルの床、左右配置の洗濯機・乾燥機、御影石カウンター、オレンジの床) の写真
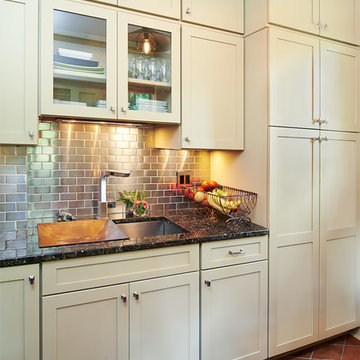
Dennis Roliff
クリーブランドにある中くらいなトラディショナルスタイルのおしゃれな家事室 (ll型、アンダーカウンターシンク、落し込みパネル扉のキャビネット、ベージュのキャビネット、セラミックタイルの床、左右配置の洗濯機・乾燥機、御影石カウンター、白い壁、オレンジの床) の写真
クリーブランドにある中くらいなトラディショナルスタイルのおしゃれな家事室 (ll型、アンダーカウンターシンク、落し込みパネル扉のキャビネット、ベージュのキャビネット、セラミックタイルの床、左右配置の洗濯機・乾燥機、御影石カウンター、白い壁、オレンジの床) の写真
トラディショナルスタイルのランドリールーム (オレンジの床、白い壁) の写真
1
