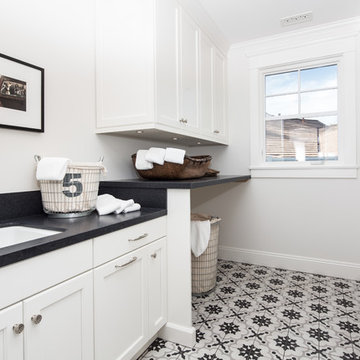トラディショナルスタイルのランドリールーム (マルチカラーの床、シングルシンク) の写真
絞り込み:
資材コスト
並び替え:今日の人気順
写真 1〜19 枚目(全 19 枚)
1/4
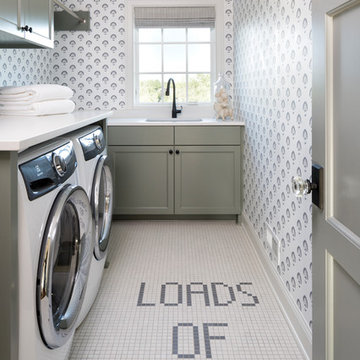
2018 Artisan Home Tour
Photo: LandMark Photography
Builder: Nor-Son Custom Builders
ミネアポリスにあるトラディショナルスタイルのおしゃれなランドリールーム (シングルシンク、シェーカースタイル扉のキャビネット、グレーのキャビネット、マルチカラーの壁、左右配置の洗濯機・乾燥機、マルチカラーの床、白いキッチンカウンター) の写真
ミネアポリスにあるトラディショナルスタイルのおしゃれなランドリールーム (シングルシンク、シェーカースタイル扉のキャビネット、グレーのキャビネット、マルチカラーの壁、左右配置の洗濯機・乾燥機、マルチカラーの床、白いキッチンカウンター) の写真

Studio West Photography
シカゴにある中くらいなトラディショナルスタイルのおしゃれな家事室 (ll型、シングルシンク、シェーカースタイル扉のキャビネット、白いキャビネット、クオーツストーンカウンター、グレーの壁、磁器タイルの床、左右配置の洗濯機・乾燥機、マルチカラーの床、白いキッチンカウンター) の写真
シカゴにある中くらいなトラディショナルスタイルのおしゃれな家事室 (ll型、シングルシンク、シェーカースタイル扉のキャビネット、白いキャビネット、クオーツストーンカウンター、グレーの壁、磁器タイルの床、左右配置の洗濯機・乾燥機、マルチカラーの床、白いキッチンカウンター) の写真

These clients were referred to us by some very nice past clients, and contacted us to share their vision of how they wanted to transform their home. With their input, we expanded their front entry and added a large covered front veranda. The exterior of the entire home was re-clad in bold blue premium siding with white trim, stone accents, and new windows and doors. The kitchen was expanded with beautiful custom cabinetry in white and seafoam green, including incorporating an old dining room buffet belonging to the family, creating a very unique feature. The rest of the main floor was also renovated, including new floors, new a railing to the second level, and a completely re-designed laundry area. We think the end result looks fantastic!

For this knock-down rebuild family home, the interior design aesthetic was Hampton’s style in the city. The brief for this home was traditional with a touch of modern. Effortlessly elegant and very detailed with a warm and welcoming vibe. Built by R.E.P Building. Photography by Hcreations.
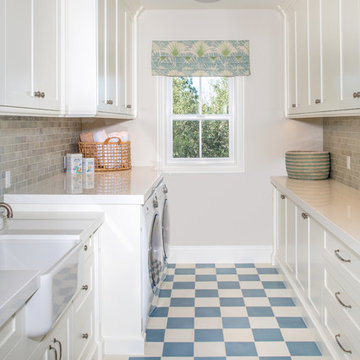
ロサンゼルスにあるトラディショナルスタイルのおしゃれな洗濯室 (ll型、シェーカースタイル扉のキャビネット、白いキャビネット、左右配置の洗濯機・乾燥機、シングルシンク、マルチカラーの床) の写真
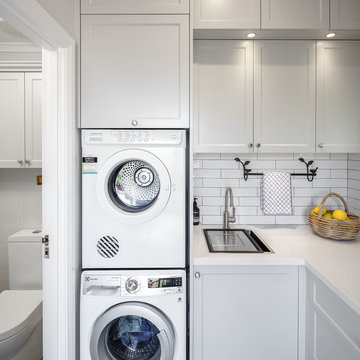
The laundry is styled to match the kitchen. Benches in Caesarstone Frosty Carrina. Doors in satin lacquer colour Tranquil Retreat.
パースにあるトラディショナルスタイルのおしゃれなランドリールーム (シングルシンク、シェーカースタイル扉のキャビネット、クオーツストーンカウンター、上下配置の洗濯機・乾燥機、マルチカラーの床、白いキャビネット、白いキッチンカウンター) の写真
パースにあるトラディショナルスタイルのおしゃれなランドリールーム (シングルシンク、シェーカースタイル扉のキャビネット、クオーツストーンカウンター、上下配置の洗濯機・乾燥機、マルチカラーの床、白いキャビネット、白いキッチンカウンター) の写真
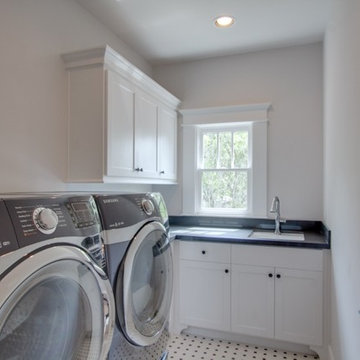
This dedicated utility room has a brand new Samsung washer and dryer combo, a sink, and plenty of storage space!
This home was built by Southern Green Builders in Houston, Texas.
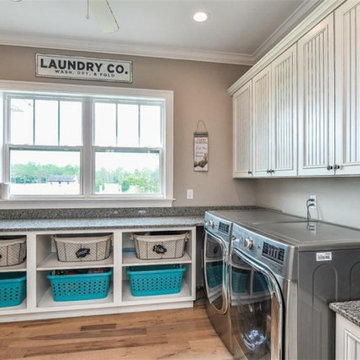
タンパにある広いトラディショナルスタイルのおしゃれな家事室 (L型、シングルシンク、インセット扉のキャビネット、白いキャビネット、御影石カウンター、グレーの壁、無垢フローリング、左右配置の洗濯機・乾燥機、マルチカラーの床、オレンジのキッチンカウンター) の写真
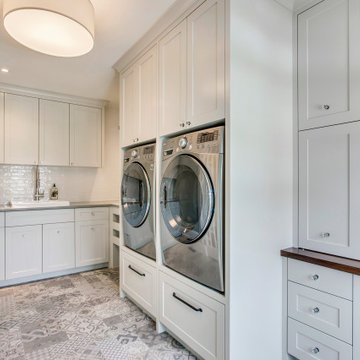
カルガリーにあるトラディショナルスタイルのおしゃれな洗濯室 (L型、シングルシンク、シェーカースタイル扉のキャビネット、グレーのキャビネット、左右配置の洗濯機・乾燥機、マルチカラーの床、グレーのキッチンカウンター) の写真
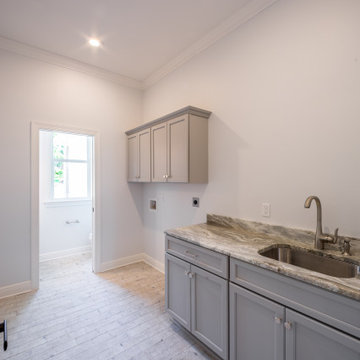
お手頃価格の中くらいなトラディショナルスタイルのおしゃれな洗濯室 (I型、シングルシンク、落し込みパネル扉のキャビネット、グレーのキャビネット、クオーツストーンカウンター、白い壁、セラミックタイルの床、左右配置の洗濯機・乾燥機、マルチカラーの床、マルチカラーのキッチンカウンター) の写真
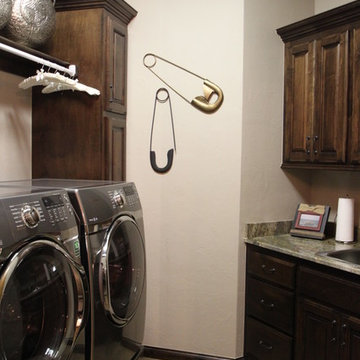
Contemporary laundry room with storage, sink, built ins.
オクラホマシティにある高級な中くらいなトラディショナルスタイルのおしゃれな家事室 (シングルシンク、シェーカースタイル扉のキャビネット、御影石カウンター、グレーの壁、セラミックタイルの床、左右配置の洗濯機・乾燥機、マルチカラーの床) の写真
オクラホマシティにある高級な中くらいなトラディショナルスタイルのおしゃれな家事室 (シングルシンク、シェーカースタイル扉のキャビネット、御影石カウンター、グレーの壁、セラミックタイルの床、左右配置の洗濯機・乾燥機、マルチカラーの床) の写真

These clients were referred to us by some very nice past clients, and contacted us to share their vision of how they wanted to transform their home. With their input, we expanded their front entry and added a large covered front veranda. The exterior of the entire home was re-clad in bold blue premium siding with white trim, stone accents, and new windows and doors. The kitchen was expanded with beautiful custom cabinetry in white and seafoam green, including incorporating an old dining room buffet belonging to the family, creating a very unique feature. The rest of the main floor was also renovated, including new floors, new a railing to the second level, and a completely re-designed laundry area. We think the end result looks fantastic!

For this knock-down rebuild family home, the interior design aesthetic was Hampton’s style in the city. The brief for this home was traditional with a touch of modern. Effortlessly elegant and very detailed with a warm and welcoming vibe. Built by R.E.P Building. Photography by Hcreations.
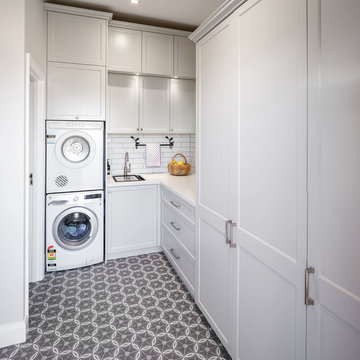
The laundry is styled to match the kitchen. Benches in Caesarstone Frosty Carrina. Doors in satin lacquer colour Tranquil Retreat.
パースにあるトラディショナルスタイルのおしゃれなランドリールーム (シェーカースタイル扉のキャビネット、グレーのキャビネット、クオーツストーンカウンター、セラミックタイルの床、上下配置の洗濯機・乾燥機、マルチカラーの床、シングルシンク、白いキッチンカウンター) の写真
パースにあるトラディショナルスタイルのおしゃれなランドリールーム (シェーカースタイル扉のキャビネット、グレーのキャビネット、クオーツストーンカウンター、セラミックタイルの床、上下配置の洗濯機・乾燥機、マルチカラーの床、シングルシンク、白いキッチンカウンター) の写真
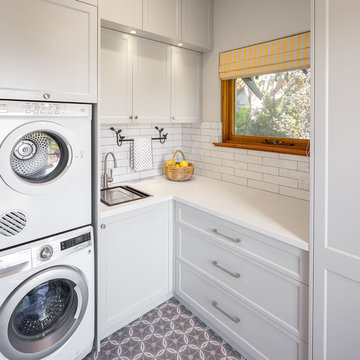
The laundry is styled to match the kitchen. Benches in Caesarstone Frosty Carrina. Doors in satin lacquer colour Tranquil Retreat.
パースにあるトラディショナルスタイルのおしゃれなランドリールーム (シングルシンク、シェーカースタイル扉のキャビネット、グレーのキャビネット、クオーツストーンカウンター、セラミックタイルの床、上下配置の洗濯機・乾燥機、マルチカラーの床、白いキッチンカウンター) の写真
パースにあるトラディショナルスタイルのおしゃれなランドリールーム (シングルシンク、シェーカースタイル扉のキャビネット、グレーのキャビネット、クオーツストーンカウンター、セラミックタイルの床、上下配置の洗濯機・乾燥機、マルチカラーの床、白いキッチンカウンター) の写真
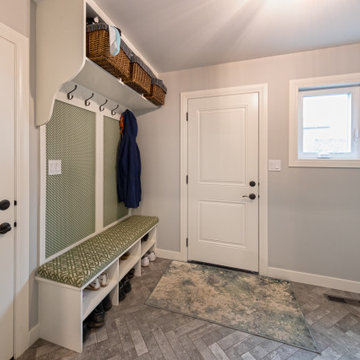
These clients were referred to us by some very nice past clients, and contacted us to share their vision of how they wanted to transform their home. With their input, we expanded their front entry and added a large covered front veranda. The exterior of the entire home was re-clad in bold blue premium siding with white trim, stone accents, and new windows and doors. The kitchen was expanded with beautiful custom cabinetry in white and seafoam green, including incorporating an old dining room buffet belonging to the family, creating a very unique feature. The rest of the main floor was also renovated, including new floors, new a railing to the second level, and a completely re-designed laundry area. We think the end result looks fantastic!
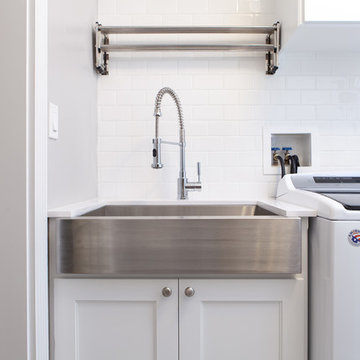
Studio West Photography
シカゴにある中くらいなトラディショナルスタイルのおしゃれな家事室 (ll型、シングルシンク、シェーカースタイル扉のキャビネット、白いキャビネット、クオーツストーンカウンター、グレーの壁、磁器タイルの床、左右配置の洗濯機・乾燥機、マルチカラーの床、白いキッチンカウンター) の写真
シカゴにある中くらいなトラディショナルスタイルのおしゃれな家事室 (ll型、シングルシンク、シェーカースタイル扉のキャビネット、白いキャビネット、クオーツストーンカウンター、グレーの壁、磁器タイルの床、左右配置の洗濯機・乾燥機、マルチカラーの床、白いキッチンカウンター) の写真
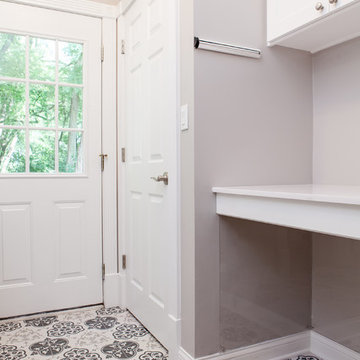
Studio West Photography
シカゴにある中くらいなトラディショナルスタイルのおしゃれな家事室 (ll型、シングルシンク、シェーカースタイル扉のキャビネット、白いキャビネット、クオーツストーンカウンター、グレーの壁、磁器タイルの床、左右配置の洗濯機・乾燥機、マルチカラーの床、白いキッチンカウンター) の写真
シカゴにある中くらいなトラディショナルスタイルのおしゃれな家事室 (ll型、シングルシンク、シェーカースタイル扉のキャビネット、白いキャビネット、クオーツストーンカウンター、グレーの壁、磁器タイルの床、左右配置の洗濯機・乾燥機、マルチカラーの床、白いキッチンカウンター) の写真
トラディショナルスタイルのランドリールーム (マルチカラーの床、シングルシンク) の写真
1
