トラディショナルスタイルのランドリールーム (セラミックタイルの床、スレートの床、左右配置の洗濯機・乾燥機) の写真
絞り込み:
資材コスト
並び替え:今日の人気順
写真 1〜20 枚目(全 1,822 枚)
1/5

Ken Vaughan - Vaughan Creative Media
ダラスにある小さなトラディショナルスタイルのおしゃれな洗濯室 (I型、シェーカースタイル扉のキャビネット、青いキャビネット、スレートの床、左右配置の洗濯機・乾燥機、グレーの床、茶色い壁、ベージュの天井) の写真
ダラスにある小さなトラディショナルスタイルのおしゃれな洗濯室 (I型、シェーカースタイル扉のキャビネット、青いキャビネット、スレートの床、左右配置の洗濯機・乾燥機、グレーの床、茶色い壁、ベージュの天井) の写真

A clean and efficiently planned laundry room on a second floor with 2 side by side washers and 2 side by side dryers. White built in cabinetry with walls covered in gray glass subway tiles.
Peter Rymwid Photography

We redesigned this client’s laundry space so that it now functions as a Mudroom and Laundry. There is a place for everything including drying racks and charging station for this busy family. Now there are smiles when they walk in to this charming bright room because it has ample storage and space to work!

Our studio reconfigured our client’s space to enhance its functionality. We moved a small laundry room upstairs, using part of a large loft area, creating a spacious new room with soft blue cabinets and patterned tiles. We also added a stylish guest bathroom with blue cabinets and antique gold fittings, still allowing for a large lounging area. Downstairs, we used the space from the relocated laundry room to open up the mudroom and add a cheerful dog wash area, conveniently close to the back door.
---
Project completed by Wendy Langston's Everything Home interior design firm, which serves Carmel, Zionsville, Fishers, Westfield, Noblesville, and Indianapolis.
For more about Everything Home, click here: https://everythinghomedesigns.com/
To learn more about this project, click here:
https://everythinghomedesigns.com/portfolio/luxury-function-noblesville/

Custom laundry room with side by side washer and dryer and custom shelving. Bottom slide out drawer keeps litter box hidden from sight and an exhaust fan that gets rid of the smell!

This laundry room is filled with custom cabinetry. The washer and dryer are raised above the floor for easy access and to allow room for laundry baskets below.
Interior Designer: Adams Interior Design
Photo by: Daniel Contelmo Jr.

This laundry space/mudroom was carved out between the garage (which is located underneath the house), and the living space. It's a fairly simple, utilitarian space.

A dog wash was designed at the request of the veterinarian owner. The dog wash is part of the laundry room. The washer and dryer are located opposite the dog wash.

Our Most popular laundry utility room is also one of our favorites too! Front loading washer dryer, storage baskets for laundry detergent, large deep drawers for sorting clothes. Plenty of sunshine and Views of the yard. Functional as well as beautiful! Former attic turned into a fun laundry room!
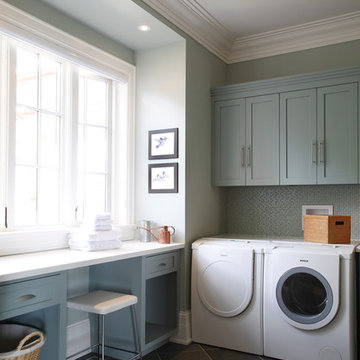
トロントにある中くらいなトラディショナルスタイルのおしゃれな家事室 (青いキャビネット、L型、シェーカースタイル扉のキャビネット、人工大理石カウンター、セラミックタイルの床、左右配置の洗濯機・乾燥機、グレーの床、白いキッチンカウンター、グレーの壁) の写真
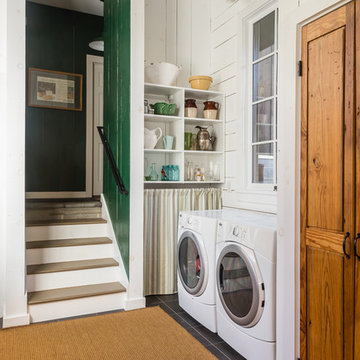
Catherine Nguyen
ローリーにあるお手頃価格の中くらいなトラディショナルスタイルのおしゃれな家事室 (セラミックタイルの床、左右配置の洗濯機・乾燥機、コの字型、中間色木目調キャビネット、白い壁) の写真
ローリーにあるお手頃価格の中くらいなトラディショナルスタイルのおしゃれな家事室 (セラミックタイルの床、左右配置の洗濯機・乾燥機、コの字型、中間色木目調キャビネット、白い壁) の写真

Andrea Rugg
ミネアポリスにある高級な中くらいなトラディショナルスタイルのおしゃれな家事室 (白いキャビネット、ラミネートカウンター、白い壁、セラミックタイルの床、左右配置の洗濯機・乾燥機、シェーカースタイル扉のキャビネット、黒い床、I型) の写真
ミネアポリスにある高級な中くらいなトラディショナルスタイルのおしゃれな家事室 (白いキャビネット、ラミネートカウンター、白い壁、セラミックタイルの床、左右配置の洗濯機・乾燥機、シェーカースタイル扉のキャビネット、黒い床、I型) の写真
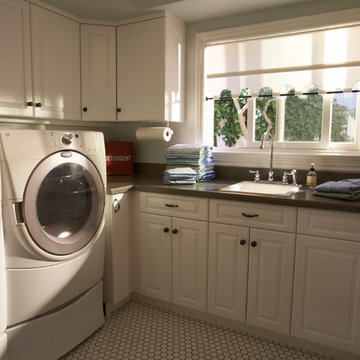
サンフランシスコにある高級な中くらいなトラディショナルスタイルのおしゃれな洗濯室 (L型、ドロップインシンク、レイズドパネル扉のキャビネット、白いキャビネット、セラミックタイルの床、左右配置の洗濯機・乾燥機、ラミネートカウンター、グレーの壁) の写真

ミネアポリスにある広いトラディショナルスタイルのおしゃれな家事室 (白いキャビネット、左右配置の洗濯機・乾燥機、I型、アンダーカウンターシンク、シェーカースタイル扉のキャビネット、人工大理石カウンター、セラミックタイルの床、グレーの床、ベージュのキッチンカウンター、グレーの壁) の写真

ポートランドにあるラグジュアリーな広いトラディショナルスタイルのおしゃれな洗濯室 (アンダーカウンターシンク、シェーカースタイル扉のキャビネット、緑のキャビネット、御影石カウンター、黒いキッチンパネル、御影石のキッチンパネル、ベージュの壁、セラミックタイルの床、左右配置の洗濯機・乾燥機、黒い床、黒いキッチンカウンター) の写真

フィラデルフィアにあるトラディショナルスタイルのおしゃれな家事室 (アンダーカウンターシンク、シェーカースタイル扉のキャビネット、グレーのキャビネット、クオーツストーンカウンター、白いキッチンパネル、クオーツストーンのキッチンパネル、グレーの壁、セラミックタイルの床、左右配置の洗濯機・乾燥機、白いキッチンカウンター) の写真
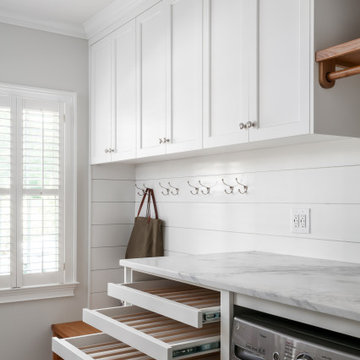
Hard working laundry room, perfect for a young family. A generous cubby area has plenty of room to keep shoes and backpacks organized and out of the way. Everything has a place in this warm and inviting laundry room. White Shaker style cabinets to the ceiling hide home staples, and a beautiful Cararra marble is a perfect pair with the pattern tile. The laundry area boasts pull out drying rack drawers, a hanging bar, and a separate laundry sink utilizing under stair space.
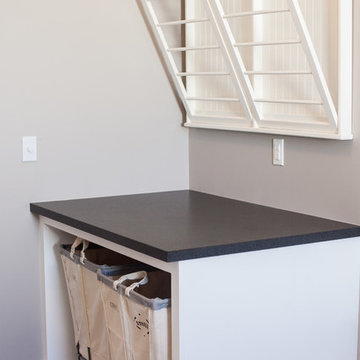
Ace and Whim Photography
フェニックスにある高級な中くらいなトラディショナルスタイルのおしゃれな洗濯室 (L型、エプロンフロントシンク、シェーカースタイル扉のキャビネット、白いキャビネット、御影石カウンター、グレーの壁、セラミックタイルの床、左右配置の洗濯機・乾燥機) の写真
フェニックスにある高級な中くらいなトラディショナルスタイルのおしゃれな洗濯室 (L型、エプロンフロントシンク、シェーカースタイル扉のキャビネット、白いキャビネット、御影石カウンター、グレーの壁、セラミックタイルの床、左右配置の洗濯機・乾燥機) の写真

Amy E. Photography
フェニックスにある高級な広いトラディショナルスタイルのおしゃれな洗濯室 (コの字型、アンダーカウンターシンク、落し込みパネル扉のキャビネット、グレーのキャビネット、人工大理石カウンター、セラミックタイルの床、左右配置の洗濯機・乾燥機、マルチカラーの床、グレーの壁) の写真
フェニックスにある高級な広いトラディショナルスタイルのおしゃれな洗濯室 (コの字型、アンダーカウンターシンク、落し込みパネル扉のキャビネット、グレーのキャビネット、人工大理石カウンター、セラミックタイルの床、左右配置の洗濯機・乾燥機、マルチカラーの床、グレーの壁) の写真

Gray,cabinets, in,laundry,room, open,shelves,for, basket,storage,and,organization, organize,carrara,marble, counter, and,splash,hex,tile,floor,ceramic,vintage,look,ceiling,light,
トラディショナルスタイルのランドリールーム (セラミックタイルの床、スレートの床、左右配置の洗濯機・乾燥機) の写真
1