トラディショナルスタイルのランドリールーム (大理石カウンター、緑の壁) の写真
絞り込み:
資材コスト
並び替え:今日の人気順
写真 1〜8 枚目(全 8 枚)
1/4

Builder: John Kraemer & Sons | Architecture: Sharratt Design | Landscaping: Yardscapes | Photography: Landmark Photography
ミネアポリスにある高級な広いトラディショナルスタイルのおしゃれな家事室 (アンダーカウンターシンク、落し込みパネル扉のキャビネット、グレーのキャビネット、大理石カウンター、磁器タイルの床、上下配置の洗濯機・乾燥機、ベージュの床、ll型、緑の壁) の写真
ミネアポリスにある高級な広いトラディショナルスタイルのおしゃれな家事室 (アンダーカウンターシンク、落し込みパネル扉のキャビネット、グレーのキャビネット、大理石カウンター、磁器タイルの床、上下配置の洗濯機・乾燥機、ベージュの床、ll型、緑の壁) の写真

The Gambrel Roof Home is a dutch colonial design with inspiration from the East Coast. Designed from the ground up by our team - working closely with architect and builder, we created a classic American home with fantastic street appeal
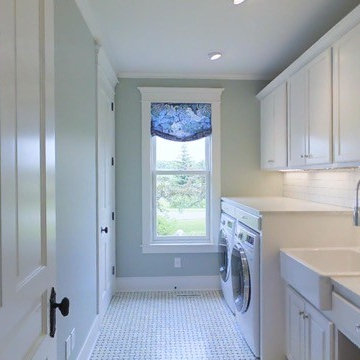
Laundry with loads of storage and counter space for folding. Pull-out drying racks over washer and dryer.
Photo by: Bryan Bedessem
ミネアポリスにあるトラディショナルスタイルのおしゃれな洗濯室 (ll型、エプロンフロントシンク、白いキャビネット、大理石カウンター、緑の壁、大理石の床、左右配置の洗濯機・乾燥機) の写真
ミネアポリスにあるトラディショナルスタイルのおしゃれな洗濯室 (ll型、エプロンフロントシンク、白いキャビネット、大理石カウンター、緑の壁、大理石の床、左右配置の洗濯機・乾燥機) の写真
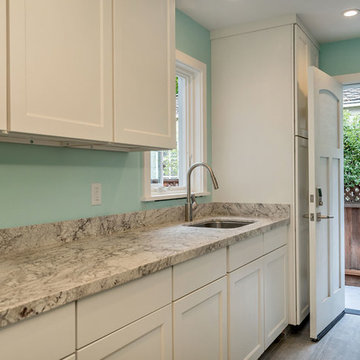
Wintergreen laundry room with porcelain gray tile floors and baseboard, marble countertops, white shaker exterior door, and white shaker cabinets. These cabinets are modular cabinets.
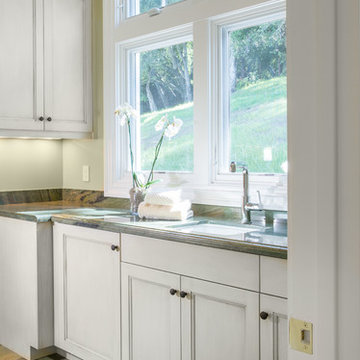
A breathtaking city, bay and mountain view over take the senses as one enters the regal estate of this Woodside California home. At apx 17,000 square feet the exterior of the home boasts beautiful hand selected stone quarry material, custom blended slate roofing with pre aged copper rain gutters and downspouts. Every inch of the exterior one finds intricate timeless details. As one enters the main foyer a grand marble staircase welcomes them, while an ornate metal with gold-leaf laced railing outlines the staircase. A high performance chef’s kitchen waits at one wing while separate living quarters are down the other. A private elevator in the heart of the home serves as a second means of arriving from floor to floor. The properties vanishing edge pool serves its viewer with breathtaking views while a pool house with separate guest quarters are just feet away. This regal estate boasts a new level of luxurious living built by Markay Johnson Construction.
Builder: Markay Johnson Construction
visit: www.mjconstruction.com
Photographer: Scot Zimmerman
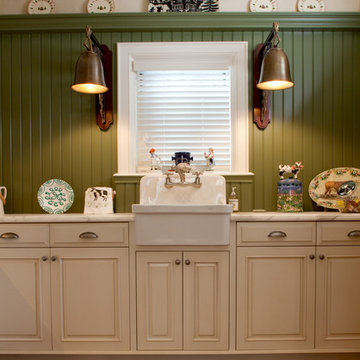
Photos: Mathew Hayes
他の地域にある高級な中くらいなトラディショナルスタイルのおしゃれな家事室 (コの字型、エプロンフロントシンク、レイズドパネル扉のキャビネット、白いキャビネット、大理石カウンター、緑の壁、無垢フローリング、左右配置の洗濯機・乾燥機) の写真
他の地域にある高級な中くらいなトラディショナルスタイルのおしゃれな家事室 (コの字型、エプロンフロントシンク、レイズドパネル扉のキャビネット、白いキャビネット、大理石カウンター、緑の壁、無垢フローリング、左右配置の洗濯機・乾燥機) の写真
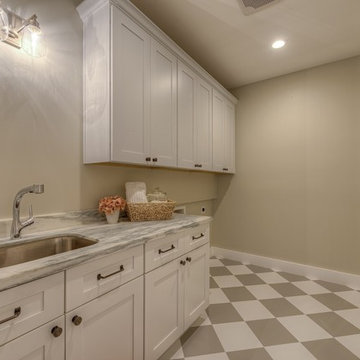
フェニックスにある高級な中くらいなトラディショナルスタイルのおしゃれな家事室 (ll型、アンダーカウンターシンク、落し込みパネル扉のキャビネット、淡色木目調キャビネット、大理石カウンター、緑の壁、大理石の床、左右配置の洗濯機・乾燥機) の写真
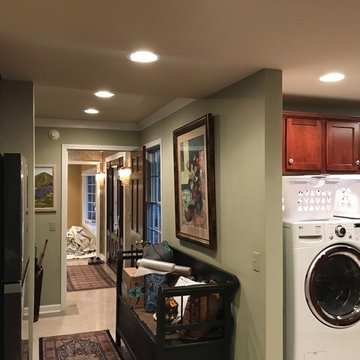
• Prepared, Patched Cracks, Dents and Dings, Spot Primed and Painted the Ceilings and Walls in 2 coats
• Caulked Cracks and Painted the Trim
シカゴにある高級な中くらいなトラディショナルスタイルのおしゃれな洗濯室 (ll型、スロップシンク、レイズドパネル扉のキャビネット、濃色木目調キャビネット、大理石カウンター、緑の壁、大理石の床、左右配置の洗濯機・乾燥機、ベージュの床、マルチカラーのキッチンカウンター) の写真
シカゴにある高級な中くらいなトラディショナルスタイルのおしゃれな洗濯室 (ll型、スロップシンク、レイズドパネル扉のキャビネット、濃色木目調キャビネット、大理石カウンター、緑の壁、大理石の床、左右配置の洗濯機・乾燥機、ベージュの床、マルチカラーのキッチンカウンター) の写真
トラディショナルスタイルのランドリールーム (大理石カウンター、緑の壁) の写真
1