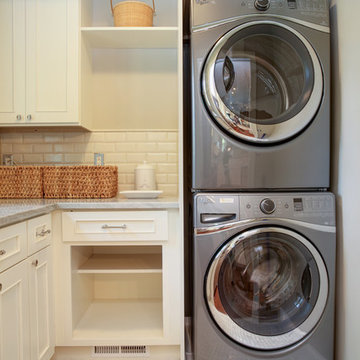トラディショナルスタイルのランドリールーム (大理石カウンター、人工大理石カウンター) の写真
絞り込み:
資材コスト
並び替え:今日の人気順
写真 1〜20 枚目(全 773 枚)
1/4

We redesigned this client’s laundry space so that it now functions as a Mudroom and Laundry. There is a place for everything including drying racks and charging station for this busy family. Now there are smiles when they walk in to this charming bright room because it has ample storage and space to work!

Casual comfortable laundry is this homeowner's dream come true!! She says she wants to stay in here all day! She loves it soooo much! Organization is the name of the game in this fast paced yet loving family! Between school, sports, and work everyone needs to hustle, but this hard working laundry room makes it enjoyable! Photography: Stephen Karlisch

Unused attic space was converted to a functional, second floor laundry room complete with folding space and television!
インディアナポリスにあるお手頃価格の中くらいなトラディショナルスタイルのおしゃれな洗濯室 (ll型、オープンシェルフ、人工大理石カウンター、紫の壁、クッションフロア、上下配置の洗濯機・乾燥機、グレーの床) の写真
インディアナポリスにあるお手頃価格の中くらいなトラディショナルスタイルのおしゃれな洗濯室 (ll型、オープンシェルフ、人工大理石カウンター、紫の壁、クッションフロア、上下配置の洗濯機・乾燥機、グレーの床) の写真

サンフランシスコにあるお手頃価格の中くらいなトラディショナルスタイルのおしゃれな家事室 (I型、フラットパネル扉のキャビネット、グレーのキャビネット、人工大理石カウンター、ベージュの壁、トラバーチンの床、左右配置の洗濯機・乾燥機) の写真

A timeless traditional family home. The perfect blend of functionality and elegance. Jodi Fleming Design scope: Architectural Drawings, Interior Design, Custom Furnishings. Photography by Billy Collopy

Gorgeous ocean style bottleglass has an organic, rough texture like you pulled it out of the sea! White square tiles used with subtle aqua green accents carried from the kitchen through to the laundry room and entryway give the home a unified and cohesive look.

シカゴにある高級な中くらいなトラディショナルスタイルのおしゃれな家事室 (スロップシンク、シェーカースタイル扉のキャビネット、白いキャビネット、人工大理石カウンター、グレーの壁、ライムストーンの床、左右配置の洗濯機・乾燥機) の写真
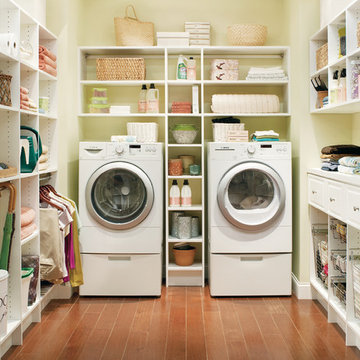
ボストンにある中くらいなトラディショナルスタイルのおしゃれなランドリールーム (コの字型、オープンシェルフ、白いキャビネット、人工大理石カウンター、濃色無垢フローリング、左右配置の洗濯機・乾燥機、ベージュの壁) の写真

Amy E. Photography
フェニックスにある高級な広いトラディショナルスタイルのおしゃれな洗濯室 (コの字型、アンダーカウンターシンク、落し込みパネル扉のキャビネット、グレーのキャビネット、人工大理石カウンター、セラミックタイルの床、左右配置の洗濯機・乾燥機、マルチカラーの床、グレーの壁) の写真
フェニックスにある高級な広いトラディショナルスタイルのおしゃれな洗濯室 (コの字型、アンダーカウンターシンク、落し込みパネル扉のキャビネット、グレーのキャビネット、人工大理石カウンター、セラミックタイルの床、左右配置の洗濯機・乾燥機、マルチカラーの床、グレーの壁) の写真

ミネアポリスにある広いトラディショナルスタイルのおしゃれな家事室 (白いキャビネット、左右配置の洗濯機・乾燥機、I型、アンダーカウンターシンク、シェーカースタイル扉のキャビネット、人工大理石カウンター、セラミックタイルの床、グレーの床、ベージュのキッチンカウンター、グレーの壁) の写真

Labra Design Build
デトロイトにある高級な中くらいなトラディショナルスタイルのおしゃれな家事室 (I型、アンダーカウンターシンク、シェーカースタイル扉のキャビネット、白いキャビネット、大理石カウンター、ベージュの壁、スレートの床、左右配置の洗濯機・乾燥機) の写真
デトロイトにある高級な中くらいなトラディショナルスタイルのおしゃれな家事室 (I型、アンダーカウンターシンク、シェーカースタイル扉のキャビネット、白いキャビネット、大理石カウンター、ベージュの壁、スレートの床、左右配置の洗濯機・乾燥機) の写真

Bethany Nauert Photography
ロサンゼルスにある高級な広いトラディショナルスタイルのおしゃれな洗濯室 (ll型、アンダーカウンターシンク、シェーカースタイル扉のキャビネット、グレーのキャビネット、大理石カウンター、白い壁、無垢フローリング、上下配置の洗濯機・乾燥機、茶色い床) の写真
ロサンゼルスにある高級な広いトラディショナルスタイルのおしゃれな洗濯室 (ll型、アンダーカウンターシンク、シェーカースタイル扉のキャビネット、グレーのキャビネット、大理石カウンター、白い壁、無垢フローリング、上下配置の洗濯機・乾燥機、茶色い床) の写真
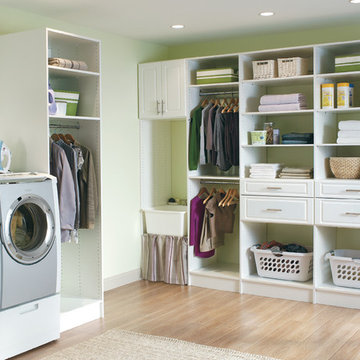
ボストンにある中くらいなトラディショナルスタイルのおしゃれなランドリールーム (オープンシェルフ、白いキャビネット、人工大理石カウンター、緑の壁、濃色無垢フローリング、左右配置の洗濯機・乾燥機、L型) の写真
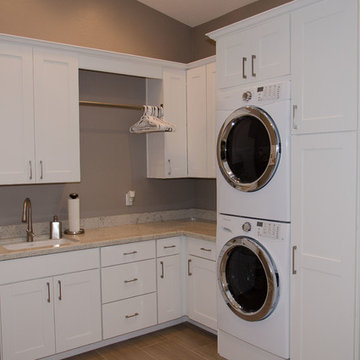
White laundry room took advantage of vertical space with a stacked washer and dryer to make room for plenty of storage, a folding area and sink.
フェニックスにあるお手頃価格の小さなトラディショナルスタイルのおしゃれな洗濯室 (L型、アンダーカウンターシンク、シェーカースタイル扉のキャビネット、白いキャビネット、グレーの壁、上下配置の洗濯機・乾燥機、人工大理石カウンター、磁器タイルの床) の写真
フェニックスにあるお手頃価格の小さなトラディショナルスタイルのおしゃれな洗濯室 (L型、アンダーカウンターシンク、シェーカースタイル扉のキャビネット、白いキャビネット、グレーの壁、上下配置の洗濯機・乾燥機、人工大理石カウンター、磁器タイルの床) の写真
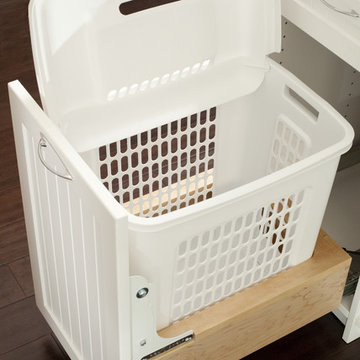
A very nifty roll out, concealed hamper basket conceals and stores dirty clothes.
フィラデルフィアにあるトラディショナルスタイルのおしゃれなランドリールーム (シェーカースタイル扉のキャビネット、白いキャビネット、人工大理石カウンター、白い壁、左右配置の洗濯機・乾燥機) の写真
フィラデルフィアにあるトラディショナルスタイルのおしゃれなランドリールーム (シェーカースタイル扉のキャビネット、白いキャビネット、人工大理石カウンター、白い壁、左右配置の洗濯機・乾燥機) の写真

We redesigned this client’s laundry space so that it now functions as a Mudroom and Laundry. There is a place for everything including drying racks and charging station for this busy family. Now there are smiles when they walk in to this charming bright room because it has ample storage and space to work!

http://8pheasantrun.com
Welcome to this sought after North Wayland colonial located at the end of a cul-de-sac lined with beautiful trees. The front door opens to a grand foyer with gleaming hardwood floors throughout and attention to detail around every corner. The formal living room leads into the dining room which has access to the spectacular chef's kitchen. The large eat-in breakfast area has french doors overlooking the picturesque backyard. The open floor plan features a majestic family room with a cathedral ceiling and an impressive stone fireplace. The back staircase is architecturally handsome and conveniently located off of the kitchen and family room giving access to the bedrooms upstairs. The master bedroom is not to be missed with a stunning en suite master bath equipped with a double vanity sink, wine chiller and a large walk in closet. The additional spacious bedrooms all feature en-suite baths. The finished basement includes potential wine cellar, a large play room and an exercise room.

Geneva Cabinet Company, Lake Geneva, WI., A clever combination space that serves as the lady’s studio, laundry, and gardening workshop. The area features a work island, open shelving and cabinet storage with sink. A stainless steel counter and sink serve as a butlers pantry and potting area for gardening.

This laundry space/mudroom was carved out between the garage (which is located underneath the house), and the living space. It's a fairly simple, utilitarian space.
トラディショナルスタイルのランドリールーム (大理石カウンター、人工大理石カウンター) の写真
1
