黄色いトラディショナルスタイルのランドリールーム (白い壁) の写真
絞り込み:
資材コスト
並び替え:今日の人気順
写真 1〜6 枚目(全 6 枚)
1/4
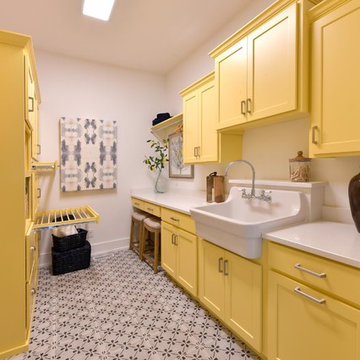
クリーブランドにあるトラディショナルスタイルのおしゃれな洗濯室 (エプロンフロントシンク、シェーカースタイル扉のキャビネット、黄色いキャビネット、白い壁、マルチカラーの床、白いキッチンカウンター) の写真
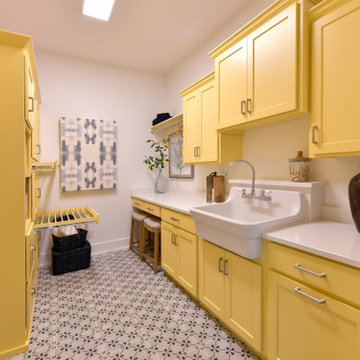
トラディショナルスタイルのおしゃれなランドリールーム (ll型、スロップシンク、落し込みパネル扉のキャビネット、黄色いキャビネット、白い壁、白いキッチンカウンター) の写真
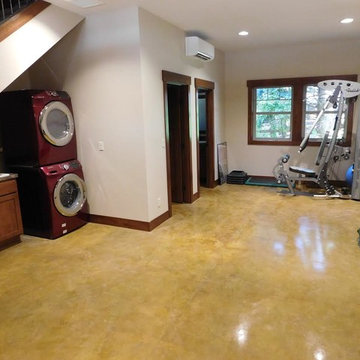
New project - we call them garageominiums :) Garage with Mother In Law at Sun Country Golf Course in Cle Elum, WA
Exterior - Exercise room, stained concrete floors and custom fabricated metal stair railing
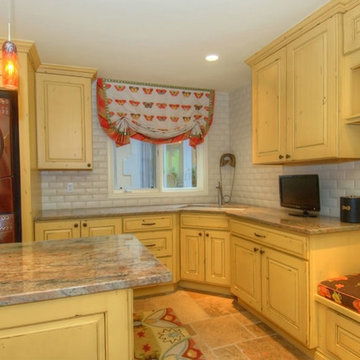
デンバーにある広いトラディショナルスタイルのおしゃれな洗濯室 (I型、アンダーカウンターシンク、黄色いキャビネット、御影石カウンター、白い壁、セラミックタイルの床、上下配置の洗濯機・乾燥機) の写真

This pantry was designed and made for a Georgian house near Bath. The client and the interior designers decided to take inspiration from the original Georgian doors and panelling for the style of the kitchen and the pantry.
This is a classic English country pantry with a modern twist. In the centre of the tall cupboards are two integrated larder units. The rest of the cupboards are organised for laundry, cleaning and other household requirements.
Designed and hand built by Tim Wood
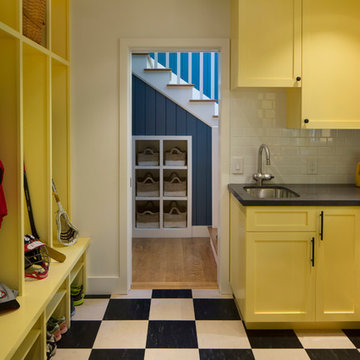
Read all about this family-friendly remodel on our blog: http://jeffkingandco.com/from-the-contractors-bay-area-remodel/.
Architect: Steve Swearengen, AIA | the Architects Office /
Photography: Paul Dyer
黄色いトラディショナルスタイルのランドリールーム (白い壁) の写真
1