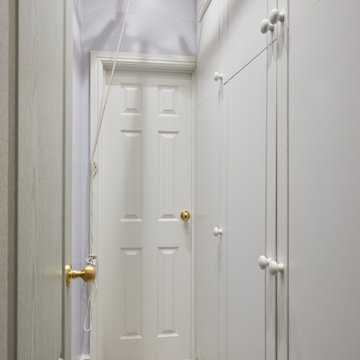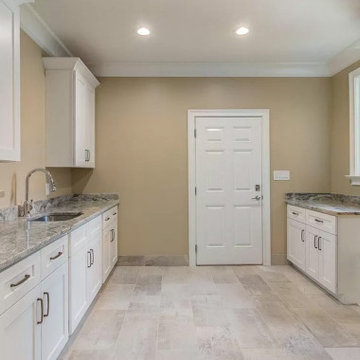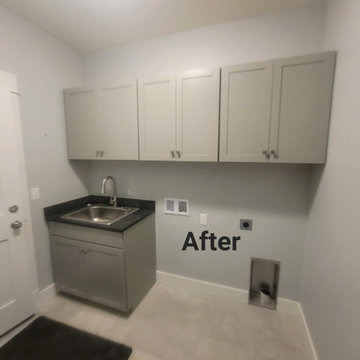ベージュのトラディショナルスタイルのランドリールーム (白い天井) の写真
絞り込み:
資材コスト
並び替え:今日の人気順
写真 1〜7 枚目(全 7 枚)
1/4

Work Space/Laundry Room
Norman Sizemore Photography
シカゴにあるラグジュアリーな広いトラディショナルスタイルのおしゃれな家事室 (落し込みパネル扉のキャビネット、白いキャビネット、木材カウンター、ベージュの壁、左右配置の洗濯機・乾燥機、茶色い床、濃色無垢フローリング、茶色いキッチンカウンター、L型、白い天井) の写真
シカゴにあるラグジュアリーな広いトラディショナルスタイルのおしゃれな家事室 (落し込みパネル扉のキャビネット、白いキャビネット、木材カウンター、ベージュの壁、左右配置の洗濯機・乾燥機、茶色い床、濃色無垢フローリング、茶色いキッチンカウンター、L型、白い天井) の写真

This laundry room was remodeled to make a sink and countertop area along with upper cabinetry. The additional refrigerator storage and utility sink is a perfect drop zone to keep the home organized and tidy! The organizational value added to this space is what the homeowner requested.

HOMEOWNER DESIRED OUTCOME
As part of an interior remodel and 200 sf room addition, to include a kitchen and guest bath remodel, these Dallas homeowners wanted to convert an existing laundry room into an updated laundry/mudroom.
OUR CREATIVE SOLUTION
The original laundry room, along with the surrounding home office and guest bath, were completely reconfigured and taken down to the studs. A small addition expanded the living space by about 200 sf allowing Blackline Renovations to build a larger laundry/mudroom space.
The new laundry/mudroom now features a stacked washer and dryer with adjacent countertop space for folding and plenty of hidden cabinet storage. The new built-in bench with lockers features a v-groove back to match the paneling used in the adjacent hall bathroom. Timeless!

ロンドンにあるお手頃価格の小さなトラディショナルスタイルのおしゃれな家事室 (I型、フラットパネル扉のキャビネット、白いキャビネット、グレーの壁、磁器タイルの床、ベージュの床、白い天井) の写真

シカゴにある高級な小さなトラディショナルスタイルのおしゃれな家事室 (ll型、シェーカースタイル扉のキャビネット、白いキャビネット、白いキッチンパネル、木材のキッチンパネル、白い壁、淡色無垢フローリング、茶色い床、クロスの天井、壁紙、上下配置の洗濯機・乾燥機、シングルシンク、クオーツストーンカウンター、グレーのキッチンカウンター、白い天井) の写真

ローリーにある広いトラディショナルスタイルのおしゃれな洗濯室 (コの字型、アンダーカウンターシンク、シェーカースタイル扉のキャビネット、白いキャビネット、御影石カウンター、ベージュの壁、磁器タイルの床、グレーの床、グレーのキッチンカウンター、白い天井) の写真

Moved cabinets up 5 inches to fit new washer and dryer, added new sink in garnet countertop, and painted the wall
他の地域にある中くらいなトラディショナルスタイルのおしゃれな洗濯室 (I型、シングルシンク、シェーカースタイル扉のキャビネット、グレーのキャビネット、御影石カウンター、グレーの壁、クッションフロア、左右配置の洗濯機・乾燥機、グレーの床、黒いキッチンカウンター、白い天井) の写真
他の地域にある中くらいなトラディショナルスタイルのおしゃれな洗濯室 (I型、シングルシンク、シェーカースタイル扉のキャビネット、グレーのキャビネット、御影石カウンター、グレーの壁、クッションフロア、左右配置の洗濯機・乾燥機、グレーの床、黒いキッチンカウンター、白い天井) の写真
ベージュのトラディショナルスタイルのランドリールーム (白い天井) の写真
1