お手頃価格のトラディショナルスタイルのランドリールーム (落し込みパネル扉のキャビネット、ll型) の写真
絞り込み:
資材コスト
並び替え:今日の人気順
写真 1〜20 枚目(全 92 枚)
1/5
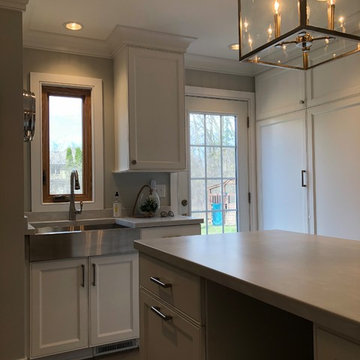
ミルウォーキーにあるお手頃価格の中くらいなトラディショナルスタイルのおしゃれな家事室 (落し込みパネル扉のキャビネット、白いキャビネット、ll型、エプロンフロントシンク、グレーの壁、セラミックタイルの床、目隠し付き洗濯機・乾燥機、茶色い床、グレーのキッチンカウンター) の写真

The owners of this beautiful 1908 NE Portland home wanted to breathe new life into their unfinished basement and dysfunctional main-floor bathroom and mudroom. Our goal was to create comfortable and practical spaces, while staying true to the preferences of the homeowners and age of the home.
The existing half bathroom and mudroom were situated in what was originally an enclosed back porch. The homeowners wanted to create a full bathroom on the main floor, along with a functional mudroom off the back entrance. Our team completely gutted the space, reframed the walls, leveled the flooring, and installed upgraded amenities, including a solid surface shower, custom cabinetry, blue tile and marmoleum flooring, and Marvin wood windows.
In the basement, we created a laundry room, designated workshop and utility space, and a comfortable family area to shoot pool. The renovated spaces are now up-to-code with insulated and finished walls, heating & cooling, epoxy flooring, and refurbished windows.
The newly remodeled spaces achieve the homeowner's desire for function, comfort, and to preserve the unique quality & character of their 1908 residence.
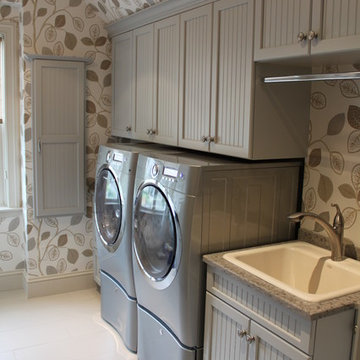
Tedd Wood Custom Cabinetry laundry room in the Yardley door painted in Graystone. Independent cabinet near washer and dryer is a pull down ironing board.

Barbara Bircher, CKD designed this multipurpose laundry/mud room to include the homeowner’s cat. Pets are an important member of one’s household so making sure we consider their needs is an important factor. Barbara designed a base cabinet with an open space to the floor to house the litter box keeping it out of the way and easily accessible for cleaning. Moving the washer, dryer, and laundry sink to the opposite outside wall allowed the dryer to vent directly out the back and added much needed countertop space around the laundry sink. A tall coat cabinet was incorporated to store seasonal outerwear with a boot bench and coat cubby for daily use. A tall broom cabinet designated a place for mops, brooms and cleaning supplies. The decorative corbels, hutch toe accents and bead board continued the theme from the cozy kitchen. Crystal Cabinets, Berenson hardware, Formica countertops, Blanco sink, Delta faucet, Mannington vinyl floor, Asko washer and dryer are some of the products included in this laundry/ mud room remodel.

Monogram Interior Design
ポートランドにあるお手頃価格の広いトラディショナルスタイルのおしゃれな家事室 (ll型、ドロップインシンク、落し込みパネル扉のキャビネット、グレーのキャビネット、御影石カウンター、ベージュの壁、無垢フローリング、左右配置の洗濯機・乾燥機、茶色い床、黒いキッチンカウンター) の写真
ポートランドにあるお手頃価格の広いトラディショナルスタイルのおしゃれな家事室 (ll型、ドロップインシンク、落し込みパネル扉のキャビネット、グレーのキャビネット、御影石カウンター、ベージュの壁、無垢フローリング、左右配置の洗濯機・乾燥機、茶色い床、黒いキッチンカウンター) の写真

Well-designed, efficient laundry room
Photos by Kelly Schneider
シカゴにあるお手頃価格の小さなトラディショナルスタイルのおしゃれな家事室 (ll型、落し込みパネル扉のキャビネット、ベージュの壁、左右配置の洗濯機・乾燥機、濃色木目調キャビネット) の写真
シカゴにあるお手頃価格の小さなトラディショナルスタイルのおしゃれな家事室 (ll型、落し込みパネル扉のキャビネット、ベージュの壁、左右配置の洗濯機・乾燥機、濃色木目調キャビネット) の写真
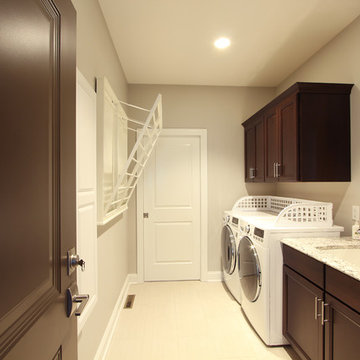
Drying racks from Ballard Design were used opposite the side by side washer and dryer in this laundry room/mudroom combination. Dark stained maple cabinets were used with cambria quartz countertops.
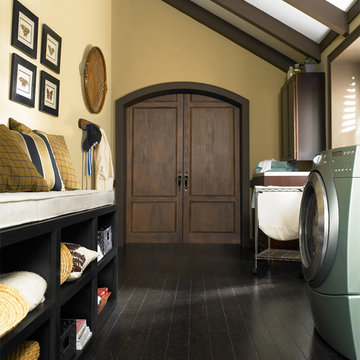
Color: Almada-Tira-Cinzento
シカゴにあるお手頃価格の中くらいなトラディショナルスタイルのおしゃれな家事室 (ll型、落し込みパネル扉のキャビネット、濃色木目調キャビネット、黄色い壁、コルクフローリング) の写真
シカゴにあるお手頃価格の中くらいなトラディショナルスタイルのおしゃれな家事室 (ll型、落し込みパネル扉のキャビネット、濃色木目調キャビネット、黄色い壁、コルクフローリング) の写真
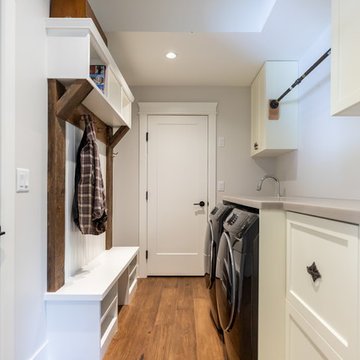
バンクーバーにあるお手頃価格の中くらいなトラディショナルスタイルのおしゃれな家事室 (ll型、アンダーカウンターシンク、落し込みパネル扉のキャビネット、白いキャビネット、大理石カウンター、グレーの壁、無垢フローリング、左右配置の洗濯機・乾燥機、茶色い床、グレーのキッチンカウンター) の写真
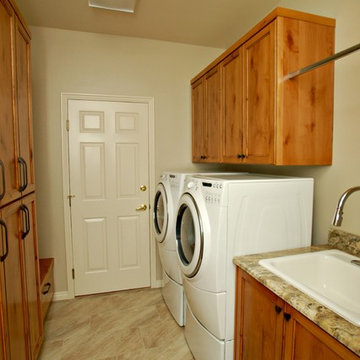
Knotty alder cabinets with glaze to match kitchen cabinets. Lots of storage in laundry room with bench by back door. Granite countertop and drop-in laundry sink with hanging bar. Chris Keilty
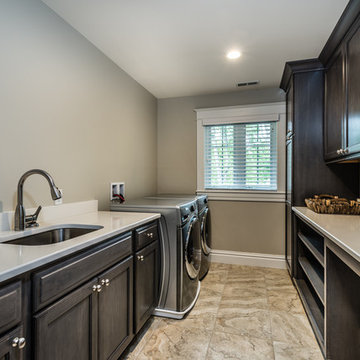
Large Laundry Room
セントルイスにあるお手頃価格の広いトラディショナルスタイルのおしゃれな家事室 (ll型、アンダーカウンターシンク、落し込みパネル扉のキャビネット、濃色木目調キャビネット、御影石カウンター、グレーの壁、磁器タイルの床、左右配置の洗濯機・乾燥機) の写真
セントルイスにあるお手頃価格の広いトラディショナルスタイルのおしゃれな家事室 (ll型、アンダーカウンターシンク、落し込みパネル扉のキャビネット、濃色木目調キャビネット、御影石カウンター、グレーの壁、磁器タイルの床、左右配置の洗濯機・乾燥機) の写真
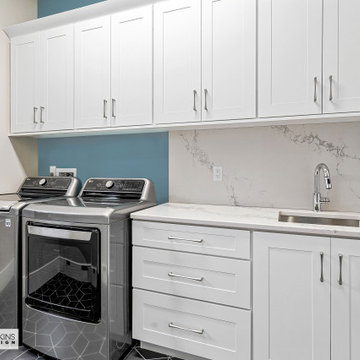
他の地域にあるお手頃価格の中くらいなトラディショナルスタイルのおしゃれな洗濯室 (ll型、アンダーカウンターシンク、落し込みパネル扉のキャビネット、白いキャビネット、クオーツストーンカウンター、白いキッチンパネル、クオーツストーンのキッチンパネル、白い壁、セラミックタイルの床、左右配置の洗濯機・乾燥機、グレーの床、白いキッチンカウンター) の写真
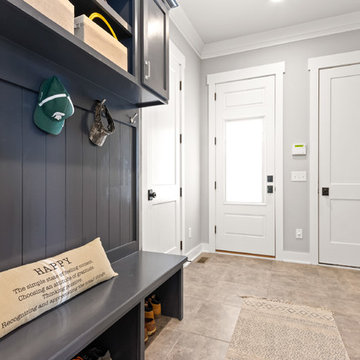
コロンバスにあるお手頃価格の中くらいなトラディショナルスタイルのおしゃれな家事室 (ll型、落し込みパネル扉のキャビネット、グレーのキャビネット、大理石カウンター、グレーの壁、磁器タイルの床、茶色い床、グレーのキッチンカウンター) の写真
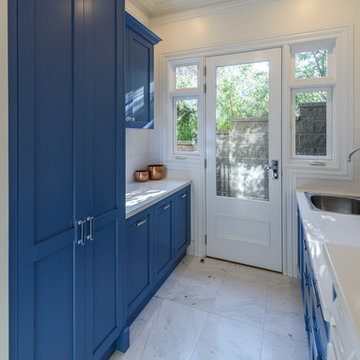
Traditional style laundry with raised washing machine and dryer for ease of access. Tall storage for brooms, mops and vacuum cleaner. Three pullout laundry hampers for easy sorting of dirty clothes. Drawers for storage of cleaning products. Textured tiles to splashback and reconstituted stone benchtop. Photography by [V]style +imagery (Vicki Morskate)
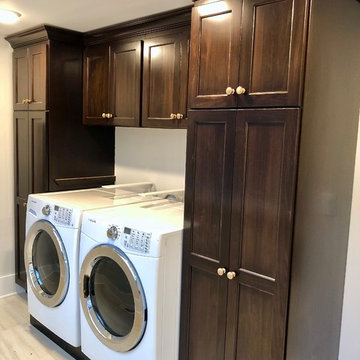
オースティンにあるお手頃価格の中くらいなトラディショナルスタイルのおしゃれな洗濯室 (ll型、落し込みパネル扉のキャビネット、濃色木目調キャビネット、御影石カウンター、グレーの壁、セラミックタイルの床、左右配置の洗濯機・乾燥機、ベージュの床、マルチカラーのキッチンカウンター) の写真
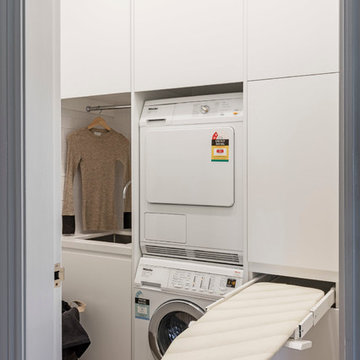
As the family of this traditional Queens Park home has grown up, the clients were looking to create separate living spaces for their teenage kids and themselves. The brief was to utilise the ground floor guest room, which was oversized, along with a rarely used family bathroom and under stair laundry, to create a luxurious master suite for the adults which included walk-in-robe and ensuite, alongside a new laundry and powder room. The reconfiguration allowed us to create a spacious powder room with storage under the stairs and laundry close by. The traditional features of the home along with the clients collection of art and antiques helped create a strong concept utilising soft colours and mixed textures which brought the finished project to life.
CREDITS:
Designer: Margo Reed
Photographer: Tom Ferguson
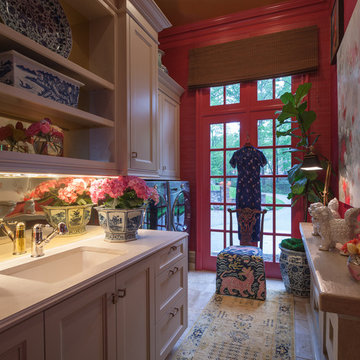
James Lockhart photography
アトランタにあるお手頃価格の中くらいなトラディショナルスタイルのおしゃれな家事室 (ll型、白いキャビネット、クオーツストーンカウンター、左右配置の洗濯機・乾燥機、アンダーカウンターシンク、赤い壁、ライムストーンの床、落し込みパネル扉のキャビネット) の写真
アトランタにあるお手頃価格の中くらいなトラディショナルスタイルのおしゃれな家事室 (ll型、白いキャビネット、クオーツストーンカウンター、左右配置の洗濯機・乾燥機、アンダーカウンターシンク、赤い壁、ライムストーンの床、落し込みパネル扉のキャビネット) の写真
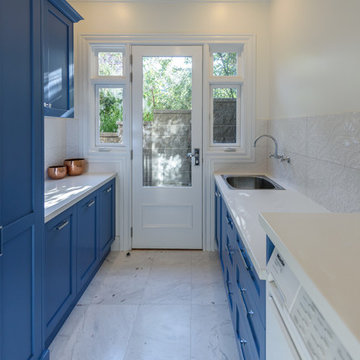
Traditional style laundry with raised washing machine and dryer for ease of access. Tall storage for brooms, mops and vacuum cleaner. Drawers for storage of cleaning products. Three pullout laundry hampers for easy sorting of dirty clothes. Textured tiles to splashback and reconstituted stone benchtop. Photography by [V]style +imagery (Vicki Morskate)
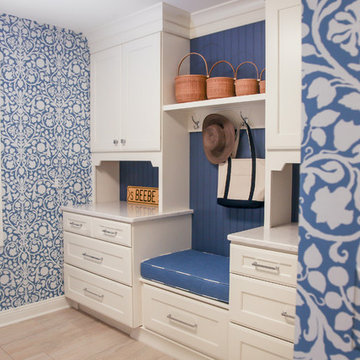
S. Photography
他の地域にあるお手頃価格の中くらいなトラディショナルスタイルのおしゃれな家事室 (ll型、落し込みパネル扉のキャビネット、白いキャビネット、クオーツストーンカウンター、青い壁、淡色無垢フローリング、左右配置の洗濯機・乾燥機) の写真
他の地域にあるお手頃価格の中くらいなトラディショナルスタイルのおしゃれな家事室 (ll型、落し込みパネル扉のキャビネット、白いキャビネット、クオーツストーンカウンター、青い壁、淡色無垢フローリング、左右配置の洗濯機・乾燥機) の写真
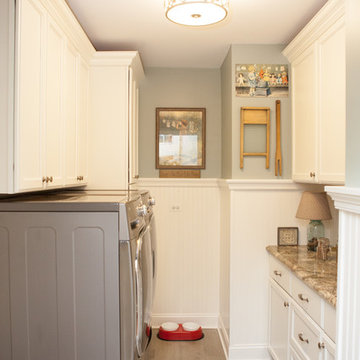
See "5-Year Kitchen in Elgin" for the kitchen featured in this description.
Bud Kane has remodeled nearly every room in his own home over many years. Now reaching his 70’s, he contemplated heading up a major kitchen and laundry room renovation himself, planning on doing the carpentry work with his own hands. “I was not convinced I would ever meet anyone who could do it as well as I could do it myself”, said Bud. Ruth and Bud spent 5 years visiting kitchen firms and interviewing designers. They couldn’t however bring themselves to pull the trigger on the project, until they met Advance Design Studio in 2015.
“No one understood what I wanted”, said Ruth. She was continually frustrated by experiences with designers who weren’t hearing what was important to her. “Everyone kept designing my kitchen with what they thought it should look like; I couldn’t find anyone who would listen to me”!
When they met designer Scott Christensen from Advance Design Studio, they liked him right away. He listened to Ruth and designed a kitchen that she loved, all the while interjecting years of wisdom and design expertise that Ruth appreciated. “The finished product is better than I expected”, says Ruth. “I respected Scott’s opinions and together we created the perfect place for me to bake with my grandkids and truly enjoy the kitchen and laundry room I’ve been dreaming of for many years!”
The kitchen transformation began with removing the home’s soffits, and extending new painted maple cabinetry to the ceiling with the addition of an elegant crown molding. Ruth’s new Vita Mix holds a coveted place on her counter, and adjustments were planned to size the cabinets in conjunction with the under cabinet decorative light molding to fit this appliance just right. “This one small detail was really important to me”, says Ruth smiling. An elegant new island replaced the original island, complete with room for 3 stools where her grandchildren will sit to make home-made pasta every Thanksgiving, and cookies at Christmas time. “Traditions are very important in my family, and making my kitchen work to suit cherished activities with my family was the number one reason this renovation was so desired”, replied Ruth when asked about the island.
A picture perfect new tea station replaced a cluttered unused desk area, creating a wonderful place to prepare hot drinks for sipping any season of the year while overlooking the couple’s wonderfully manicured gardens from the lovely 3 season’s room just off the kitchen. The soft sage island bead panel detail was repeated on the backsplash, replicating the feel of a fine old piece of furniture.
The biggest problem with the laundry room was 3 doors, one from the garage, one from the closet, and one to the hallway. “Scott designed a pocket door, and oh what a dream it is now to bring groceries in from the garage!” exclaims Bud who grew to disdain this task! Doing laundry is now a breeze in this attractive new space that doubles as a wonderful pantry for the kitchen with room to store food items that didn’t have a home in the poorly designed original space.
New Hickory distressed wood flooring was laid both in the kitchen and leading to the hall foyer. Soft gray wood-replicating porcelain was placed in the laundry area, making for an easily cleanable surface for what doubles as a mud room from the garage. Creamy tumbled marble graces an unobtrusive backsplash spilling onto shiny granite counter tops in a rich earthy pattern of fall colors that mimic colors throughout the home. Advance is known details that included custom crafted furniture toe kicks, luxurious crown moldings, and beaded under cabinet moldings. The kitchen is complete with a glass display cabinet showing Ruth’s treasured china tea collection.
Early on, it was initially only their intention of purchasing cabinets for the new design. They were so impressed however with Advance Design’s complete program for budgeting, design, installation and management that it became clear to them both that they wanted Advance to handle the entire project from start to finish. “After seeing the quality work they did, coupled with the in-house team completely dedicated to our satisfaction, it became apparent there was no other choice but to hire them to handle everything. And we’re so glad we did, we have not one regret”, says Bud.
“The attention to detail by the carpentry crew more than satisfied my perfectionist expectations of the finished carpentry,” exclaimed Bud. “Every one of Advance Design’s people we encountered from design through construction was wonderful. We’ve never met a group of people so dedicated to making sure we were happy with every single detail, and every single part of this experience”, said Ruth and Bud.
Designer: Scott Christensen
Photographer: Joe Nowak
お手頃価格のトラディショナルスタイルのランドリールーム (落し込みパネル扉のキャビネット、ll型) の写真
1