トラディショナルスタイルのランドリールーム (ライムストーンのキッチンパネル、サブウェイタイルのキッチンパネル) の写真
絞り込み:
資材コスト
並び替え:今日の人気順
写真 1〜20 枚目(全 138 枚)
1/4

The laundry room with side by side washer and dryer, plenty of folding space and a farmhouse sink. The gray-scale hexagon tiles add a fun element to this blue laundry.

他の地域にあるラグジュアリーな中くらいなトラディショナルスタイルのおしゃれな家事室 (ll型、アンダーカウンターシンク、青いキャビネット、クオーツストーンカウンター、青いキッチンパネル、サブウェイタイルのキッチンパネル、青い壁、濃色無垢フローリング、左右配置の洗濯機・乾燥機、白いキッチンカウンター、クロスの天井) の写真

This laundry room has "gone to the dogs" with comfortable cubbies custom fitted to accommodate their beloved pets.
デトロイトにある高級な小さなトラディショナルスタイルのおしゃれな家事室 (ll型、アンダーカウンターシンク、シェーカースタイル扉のキャビネット、白いキャビネット、クオーツストーンカウンター、白いキッチンパネル、サブウェイタイルのキッチンパネル、白い壁、磁器タイルの床、上下配置の洗濯機・乾燥機、グレーの床、白いキッチンカウンター) の写真
デトロイトにある高級な小さなトラディショナルスタイルのおしゃれな家事室 (ll型、アンダーカウンターシンク、シェーカースタイル扉のキャビネット、白いキャビネット、クオーツストーンカウンター、白いキッチンパネル、サブウェイタイルのキッチンパネル、白い壁、磁器タイルの床、上下配置の洗濯機・乾燥機、グレーの床、白いキッチンカウンター) の写真

ミネアポリスにある高級な巨大なトラディショナルスタイルのおしゃれな洗濯室 (L型、ドロップインシンク、落し込みパネル扉のキャビネット、グレーのキャビネット、大理石カウンター、白いキッチンパネル、サブウェイタイルのキッチンパネル、白い壁、セラミックタイルの床、上下配置の洗濯機・乾燥機、マルチカラーの床、マルチカラーのキッチンカウンター) の写真

ヒューストンにある高級な広いトラディショナルスタイルのおしゃれな家事室 (グレーの壁、レンガの床、赤い床、コの字型、アンダーカウンターシンク、レイズドパネル扉のキャビネット、グレーのキャビネット、白いキッチンパネル、サブウェイタイルのキッチンパネル、左右配置の洗濯機・乾燥機、白いキッチンカウンター) の写真

サンフランシスコにある中くらいなトラディショナルスタイルのおしゃれな洗濯室 (I型、アンダーカウンターシンク、レイズドパネル扉のキャビネット、白いキャビネット、グレーのキッチンパネル、サブウェイタイルのキッチンパネル、グレーの壁、磁器タイルの床、左右配置の洗濯機・乾燥機、グレーの床、白いキッチンカウンター) の写真

This transitional laundry room design features white cabinets by Starmark Cabinetry, subway tile and wood floors.
サンフランシスコにあるお手頃価格の中くらいなトラディショナルスタイルのおしゃれな洗濯室 (アンダーカウンターシンク、落し込みパネル扉のキャビネット、白いキャビネット、クオーツストーンカウンター、白いキッチンパネル、サブウェイタイルのキッチンパネル、ベージュの壁、無垢フローリング、左右配置の洗濯機・乾燥機、ベージュの床、グレーのキッチンカウンター、コの字型) の写真
サンフランシスコにあるお手頃価格の中くらいなトラディショナルスタイルのおしゃれな洗濯室 (アンダーカウンターシンク、落し込みパネル扉のキャビネット、白いキャビネット、クオーツストーンカウンター、白いキッチンパネル、サブウェイタイルのキッチンパネル、ベージュの壁、無垢フローリング、左右配置の洗濯機・乾燥機、ベージュの床、グレーのキッチンカウンター、コの字型) の写真

What an amazing transformation that took place on this original 1100 sf kit house, and what an enjoyable project for a friend of mine! This Woodlawn remodel was a complete overhaul of the original home, maximizing every square inch of space. The home is now a 2 bedroom, 1 bath home with a large living room, dining room, kitchen, guest bedroom, and a master bedroom with walk-in closet. While still a way off from retiring, the owner wanted to make this her forever home, with accessibility and aging-in-place in mind. The design took cues from the owner's antique furniture, and bold colors throughout create a vibrant space.

The laundry room was a major transformation that needed to occur, once a dark and gloomy dungeon is now a bright, and whimsical room that would make anyone be happy, doing the household chore of laundry. The Havana Ornate Silver tile flooring and Ice White backsplash tile translated nicely against the custom cabinetry. To accommodate the newest furriest member of the family, a hidden custom litter box pull-out was included in the cabinetry and cute cat door that would allow the new kitten to get in and out through its very own passageway.

This beautiful home is southeastern South Dakota features several Cambria designs. In the kitchen you'll see Cambria Torquay on the island with Bellingham on the perimeter. The upper level wet bar showcases Cambria Westminster. The master bedroom nightstands have Cambria Hollinsbrook countertops. The lower level cinema room has Cambria Bellingham.
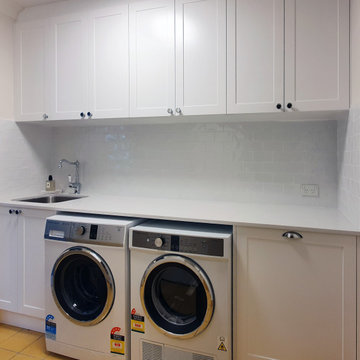
シドニーにある小さなトラディショナルスタイルのおしゃれな洗濯室 (I型、アンダーカウンターシンク、シェーカースタイル扉のキャビネット、白いキャビネット、珪岩カウンター、白いキッチンパネル、サブウェイタイルのキッチンパネル、ベージュの壁、セラミックタイルの床、左右配置の洗濯機・乾燥機、黄色い床、白いキッチンカウンター) の写真

Laundry room with hanging space and utility sink.
ボイシにあるお手頃価格の中くらいなトラディショナルスタイルのおしゃれな洗濯室 (コの字型、スロップシンク、落し込みパネル扉のキャビネット、中間色木目調キャビネット、ラミネートカウンター、白いキッチンパネル、サブウェイタイルのキッチンパネル、グレーの壁、ラミネートの床、左右配置の洗濯機・乾燥機、マルチカラーの床、グレーのキッチンカウンター) の写真
ボイシにあるお手頃価格の中くらいなトラディショナルスタイルのおしゃれな洗濯室 (コの字型、スロップシンク、落し込みパネル扉のキャビネット、中間色木目調キャビネット、ラミネートカウンター、白いキッチンパネル、サブウェイタイルのキッチンパネル、グレーの壁、ラミネートの床、左右配置の洗濯機・乾燥機、マルチカラーの床、グレーのキッチンカウンター) の写真

他の地域にあるラグジュアリーな中くらいなトラディショナルスタイルのおしゃれな家事室 (ll型、アンダーカウンターシンク、青いキャビネット、クオーツストーンカウンター、青いキッチンパネル、サブウェイタイルのキッチンパネル、青い壁、濃色無垢フローリング、左右配置の洗濯機・乾燥機、白いキッチンカウンター、クロスの天井) の写真

Framed Shaker utility painted in Little Greene 'Portland Stone Deep'
Walls: Farrow & Ball 'Wimbourne White'
Worktops are SG Carrara quartz
Villeroy & Boch Farmhouse 60 sink
Perrin and Rowe - Ionian deck mounted tap with crosshead handles in Aged brass finish.
Burnished Brass handles by Armac Martin
Photo by Rowland Roques-O'Neil.
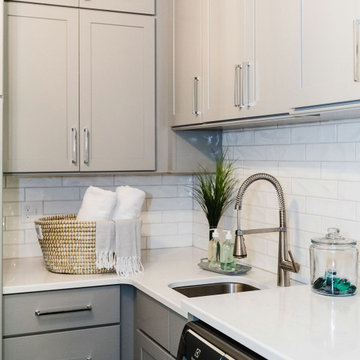
Gorgeous laundry room with lots of cabinetry and plenty of space on the counter for handwashing and/or folding laundry. The lighting and wallpaper makes it an enjoyable space to do your chores!
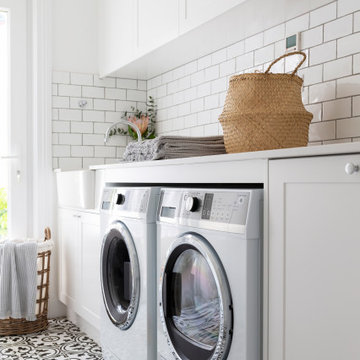
For this knock down rebuild, in the established Canberra suburb of Yarralumla, the client's brief was modern Hampton style. The main finishes include Hardwood American Oak floors, shaker style joinery, patterned tiles and wall panelling, to create a classic, elegant and relaxed feel for this family home. Built by CJC Constructions. Photography by Hcreations.

ブリスベンにあるトラディショナルスタイルのおしゃれな洗濯室 (I型、シングルシンク、シェーカースタイル扉のキャビネット、白いキャビネット、ラミネートカウンター、緑のキッチンパネル、サブウェイタイルのキッチンパネル、白い壁、コンクリートの床、左右配置の洗濯機・乾燥機、白いキッチンカウンター) の写真
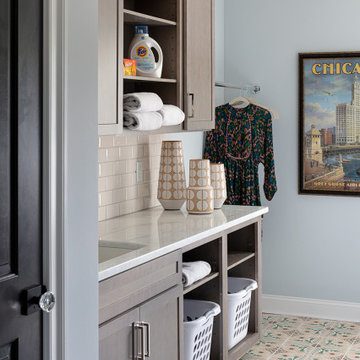
This primary laundry room is bright and cheery with this pretty pink and green Mexican hand made concrete tiles.
リッチモンドにある高級な中くらいなトラディショナルスタイルのおしゃれな洗濯室 (L型、アンダーカウンターシンク、落し込みパネル扉のキャビネット、クオーツストーンカウンター、サブウェイタイルのキッチンパネル、青い壁、コンクリートの床、左右配置の洗濯機・乾燥機) の写真
リッチモンドにある高級な中くらいなトラディショナルスタイルのおしゃれな洗濯室 (L型、アンダーカウンターシンク、落し込みパネル扉のキャビネット、クオーツストーンカウンター、サブウェイタイルのキッチンパネル、青い壁、コンクリートの床、左右配置の洗濯機・乾燥機) の写真
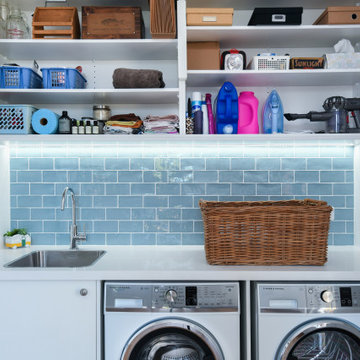
シドニーにあるお手頃価格の小さなトラディショナルスタイルのおしゃれな洗濯室 (I型、ドロップインシンク、シェーカースタイル扉のキャビネット、白いキャビネット、クオーツストーンカウンター、青いキッチンパネル、サブウェイタイルのキッチンパネル、白い壁、セラミックタイルの床、左右配置の洗濯機・乾燥機、青い床、白いキッチンカウンター) の写真
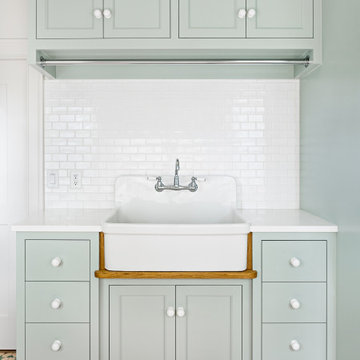
It's the small details in this laundry room cabinetry that make it more than just a laundry room- the beautiful color of the cabinetry, the drying rod and the drip tray to protect the cabinetry below.
トラディショナルスタイルのランドリールーム (ライムストーンのキッチンパネル、サブウェイタイルのキッチンパネル) の写真
1