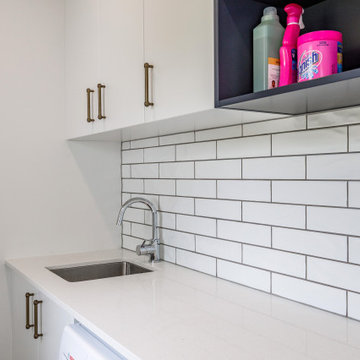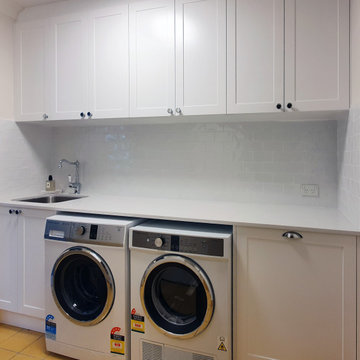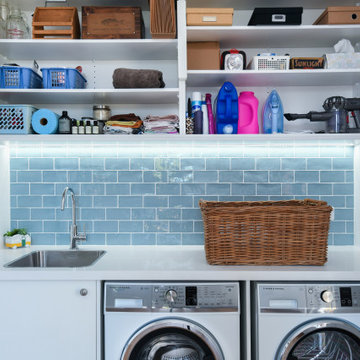トラディショナルスタイルのランドリールーム (全タイプのキッチンパネルの素材、I型) の写真
絞り込み:
資材コスト
並び替え:今日の人気順
写真 1〜20 枚目(全 112 枚)
1/4

Ensuring complementary and cohesive changes to each of the spaces the laundry received cabinetry to match the kitchen finishes and handle selection.
The floor tiles are Tile Warehouse - Element - Arabesque with the skirt tile Tile Warehouse -Pure Black Matt to mirror the en-suite.
The textured subway tiles used for the splash-back are Tile Space - MT1366 - Marlow Cloud Gloss.

ブリスベンにある高級な広いトラディショナルスタイルのおしゃれなランドリールーム (I型、ドロップインシンク、淡色木目調キャビネット、銅製カウンター、白いキッチンパネル、磁器タイルのキッチンパネル、白い壁、濃色無垢フローリング、上下配置の洗濯機・乾燥機、茶色い床、黄色いキッチンカウンター) の写真

Combination White and Green Traditional Cabinetry with recessed panel and five piece drawer heads, Fireclay glazed ceramic tile back splash, and flamed black granite counters

Right off the kitchen, we transformed this laundry room by flowing the kitchen floor tile into the space, adding a large farmhouse sink (dual purpose small dog washing station), a countertop above the machine units, cabinets above, and full height backsplash.

Laundry Room
サンフランシスコにある高級な中くらいなトラディショナルスタイルのおしゃれな家事室 (I型、アンダーカウンターシンク、シェーカースタイル扉のキャビネット、白いキャビネット、クオーツストーンカウンター、グレーのキッチンパネル、セラミックタイルのキッチンパネル、白い壁、セラミックタイルの床、上下配置の洗濯機・乾燥機、グレーの床、白いキッチンカウンター) の写真
サンフランシスコにある高級な中くらいなトラディショナルスタイルのおしゃれな家事室 (I型、アンダーカウンターシンク、シェーカースタイル扉のキャビネット、白いキャビネット、クオーツストーンカウンター、グレーのキッチンパネル、セラミックタイルのキッチンパネル、白い壁、セラミックタイルの床、上下配置の洗濯機・乾燥機、グレーの床、白いキッチンカウンター) の写真

This estate is a transitional home that blends traditional architectural elements with clean-lined furniture and modern finishes. The fine balance of curved and straight lines results in an uncomplicated design that is both comfortable and relaxing while still sophisticated and refined. The red-brick exterior façade showcases windows that assure plenty of light. Once inside, the foyer features a hexagonal wood pattern with marble inlays and brass borders which opens into a bright and spacious interior with sumptuous living spaces. The neutral silvery grey base colour palette is wonderfully punctuated by variations of bold blue, from powder to robin’s egg, marine and royal. The anything but understated kitchen makes a whimsical impression, featuring marble counters and backsplashes, cherry blossom mosaic tiling, powder blue custom cabinetry and metallic finishes of silver, brass, copper and rose gold. The opulent first-floor powder room with gold-tiled mosaic mural is a visual feast.

他の地域にあるお手頃価格の小さなトラディショナルスタイルのおしゃれな洗濯室 (I型、ドロップインシンク、白いキャビネット、御影石カウンター、青いキッチンパネル、サブウェイタイルのキッチンパネル、セラミックタイルの床、左右配置の洗濯機・乾燥機、グレーの床、グレーのキッチンカウンター) の写真

サンフランシスコにある中くらいなトラディショナルスタイルのおしゃれな洗濯室 (I型、アンダーカウンターシンク、レイズドパネル扉のキャビネット、白いキャビネット、グレーのキッチンパネル、サブウェイタイルのキッチンパネル、グレーの壁、磁器タイルの床、左右配置の洗濯機・乾燥機、グレーの床、白いキッチンカウンター) の写真

Remodeler: Michels Homes
Interior Design: Jami Ludens, Studio M Interiors
Cabinetry Design: Megan Dent, Studio M Kitchen and Bath
Photography: Scott Amundson Photography

The laundry features white cabinetry with brass handles and tapware, creating cohesion throughout the entire home. The layout includes substantial storage and bench space, ensuring a practical space for the owners while enriching it with comfort and style.

シドニーにある小さなトラディショナルスタイルのおしゃれな洗濯室 (I型、アンダーカウンターシンク、シェーカースタイル扉のキャビネット、白いキャビネット、珪岩カウンター、白いキッチンパネル、サブウェイタイルのキッチンパネル、ベージュの壁、セラミックタイルの床、左右配置の洗濯機・乾燥機、黄色い床、白いキッチンカウンター) の写真

パースにあるお手頃価格の中くらいなトラディショナルスタイルのおしゃれな洗濯室 (I型、スロップシンク、シェーカースタイル扉のキャビネット、白いキャビネット、クオーツストーンカウンター、白いキッチンパネル、磁器タイルのキッチンパネル、白い壁、磁器タイルの床、洗濯乾燥機、グレーの床、白いキッチンカウンター) の写真

The homeowner was used to functioning with a stacked washer and dryer. As part of the primary suite addition and kitchen remodel, we relocated the laundry utilities. The new side-by-side configuration was optimal to create a large folding space for the homeowner.
Now, function and beauty are found in the new laundry room. A neutral black countertop was designed over the washer and dryer, providing a durable folding space. A full-height linen cabinet is utilized for broom/vacuum storage. The hand-painted decorative tile backsplash provides a beautiful focal point while also providing waterproofing for the drip-dry hanging rod. Bright brushed brass hardware pop against the blues used in the space.

This updated ain floor transformation keeps a traditional style while having updated functionality and finishes. This space boasts interesting, quirky and unexpected design features everywhere you look.

Laundry room
お手頃価格の中くらいなトラディショナルスタイルのおしゃれな家事室 (I型、スロップシンク、シェーカースタイル扉のキャビネット、中間色木目調キャビネット、珪岩カウンター、白いキッチンパネル、セラミックタイルのキッチンパネル、グレーの壁、ラミネートの床、左右配置の洗濯機・乾燥機、茶色い床、白いキッチンカウンター) の写真
お手頃価格の中くらいなトラディショナルスタイルのおしゃれな家事室 (I型、スロップシンク、シェーカースタイル扉のキャビネット、中間色木目調キャビネット、珪岩カウンター、白いキッチンパネル、セラミックタイルのキッチンパネル、グレーの壁、ラミネートの床、左右配置の洗濯機・乾燥機、茶色い床、白いキッチンカウンター) の写真

ブリスベンにあるトラディショナルスタイルのおしゃれな洗濯室 (I型、シングルシンク、シェーカースタイル扉のキャビネット、白いキャビネット、ラミネートカウンター、緑のキッチンパネル、サブウェイタイルのキッチンパネル、白い壁、コンクリートの床、左右配置の洗濯機・乾燥機、白いキッチンカウンター) の写真

Laundry room with custom cabinetry and vintage farmhouse laundry sink. Tile floor in six patterns to represent a patchwork quilt.
ミネアポリスにある高級な中くらいなトラディショナルスタイルのおしゃれな洗濯室 (I型、エプロンフロントシンク、フラットパネル扉のキャビネット、緑のキャビネット、クオーツストーンカウンター、モザイクタイルのキッチンパネル、マルチカラーの壁、磁器タイルの床、左右配置の洗濯機・乾燥機、白い床、白いキッチンカウンター、壁紙) の写真
ミネアポリスにある高級な中くらいなトラディショナルスタイルのおしゃれな洗濯室 (I型、エプロンフロントシンク、フラットパネル扉のキャビネット、緑のキャビネット、クオーツストーンカウンター、モザイクタイルのキッチンパネル、マルチカラーの壁、磁器タイルの床、左右配置の洗濯機・乾燥機、白い床、白いキッチンカウンター、壁紙) の写真

シドニーにあるお手頃価格の小さなトラディショナルスタイルのおしゃれな洗濯室 (I型、ドロップインシンク、シェーカースタイル扉のキャビネット、白いキャビネット、クオーツストーンカウンター、青いキッチンパネル、サブウェイタイルのキッチンパネル、白い壁、セラミックタイルの床、左右配置の洗濯機・乾燥機、青い床、白いキッチンカウンター) の写真

Stacked washer deyer custom beige shaker cabinets sw feldspar pottery; undermount farmhouse sink with apron front and drip edge
お手頃価格の中くらいなトラディショナルスタイルのおしゃれな洗濯室 (I型、エプロンフロントシンク、シェーカースタイル扉のキャビネット、ベージュのキャビネット、クオーツストーンカウンター、木材のキッチンパネル、白い壁、クッションフロア、上下配置の洗濯機・乾燥機、茶色い床、白いキッチンカウンター、塗装板張りの壁) の写真
お手頃価格の中くらいなトラディショナルスタイルのおしゃれな洗濯室 (I型、エプロンフロントシンク、シェーカースタイル扉のキャビネット、ベージュのキャビネット、クオーツストーンカウンター、木材のキッチンパネル、白い壁、クッションフロア、上下配置の洗濯機・乾燥機、茶色い床、白いキッチンカウンター、塗装板張りの壁) の写真

Right off the kitchen, we transformed this laundry room by flowing the kitchen floor tile into the space, adding a large farmhouse sink (dual purpose small dog washing station), a countertop above the machine units, cabinets above, and full height backsplash.
トラディショナルスタイルのランドリールーム (全タイプのキッチンパネルの素材、I型) の写真
1