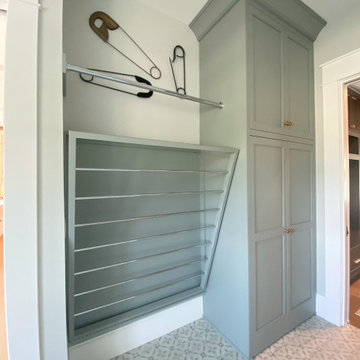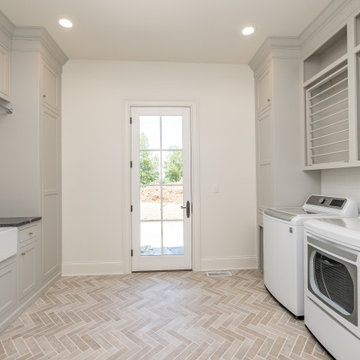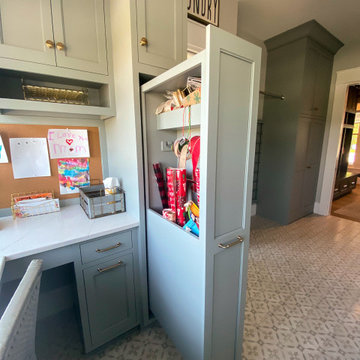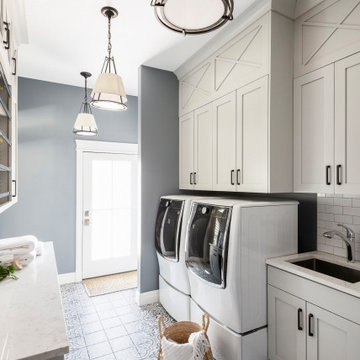トラディショナルスタイルのランドリールーム (全タイプのキッチンパネルの素材、グレーのキャビネット) の写真
絞り込み:
資材コスト
並び替え:今日の人気順
写真 1〜20 枚目(全 81 枚)
1/4

ミネアポリスにある高級な巨大なトラディショナルスタイルのおしゃれな洗濯室 (L型、ドロップインシンク、落し込みパネル扉のキャビネット、グレーのキャビネット、大理石カウンター、白いキッチンパネル、サブウェイタイルのキッチンパネル、白い壁、セラミックタイルの床、上下配置の洗濯機・乾燥機、マルチカラーの床、マルチカラーのキッチンカウンター) の写真

As multifunctional living becomes a necessity, the bootility has emerged as a sought-after feature in the home. Understandably, not all homes have the capacity for a separate utility and boot room. However, with clever planning and tactful design, even the smallest spaces can house a thoughtful combination of the two.

シドニーにあるラグジュアリーな広いトラディショナルスタイルのおしゃれな洗濯室 (エプロンフロントシンク、シェーカースタイル扉のキャビネット、グレーのキャビネット、大理石カウンター、白いキッチンパネル、磁器タイルのキッチンパネル、トラバーチンの床、グレーの壁、上下配置の洗濯機・乾燥機) の写真

ヒューストンにある高級な広いトラディショナルスタイルのおしゃれな家事室 (グレーの壁、レンガの床、赤い床、コの字型、アンダーカウンターシンク、レイズドパネル扉のキャビネット、グレーのキャビネット、白いキッチンパネル、サブウェイタイルのキッチンパネル、左右配置の洗濯機・乾燥機、白いキッチンカウンター) の写真

Dream laundry room. Artistic Tile "A Train White" matte subway tile on backsplash. MLW "Nola Toulouse" 8"x8" porcelain flooring tile. Corian "London Sky" countertop. Cabinetry by Ayr Cabinet Company. Kohler "Gifford" apron front sink. Rejuvenation Wall Mount Bridge kitchen faucet in aged brass.
General contracting by Martin Bros. Contracting, Inc.; Architecture by Helman Sechrist Architecture; Home Design by Maple & White Design; Photography by Marie Kinney Photography.
Images are the property of Martin Bros. Contracting, Inc. and may not be used without written permission.

What an amazing transformation that took place on this original 1100 sf kit house, and what an enjoyable project for a friend of mine! This Woodlawn remodel was a complete overhaul of the original home, maximizing every square inch of space. The home is now a 2 bedroom, 1 bath home with a large living room, dining room, kitchen, guest bedroom, and a master bedroom with walk-in closet. While still a way off from retiring, the owner wanted to make this her forever home, with accessibility and aging-in-place in mind. The design took cues from the owner's antique furniture, and bold colors throughout create a vibrant space.

The laundry room was a major transformation that needed to occur, once a dark and gloomy dungeon is now a bright, and whimsical room that would make anyone be happy, doing the household chore of laundry. The Havana Ornate Silver tile flooring and Ice White backsplash tile translated nicely against the custom cabinetry. To accommodate the newest furriest member of the family, a hidden custom litter box pull-out was included in the cabinetry and cute cat door that would allow the new kitten to get in and out through its very own passageway.

Casual comfortable laundry is this homeowner's dream come true!! She says she wants to stay in here all day! She loves it soooo much! Organization is the name of the game in this fast paced yet loving family! Between school, sports, and work everyone needs to hustle, but this hard working laundry room makes it enjoyable! Photography: Stephen Karlisch

A Bootility room can be dog friendly too. In addition to your usual storage solutions, you can design a comfortable nook for a dog bed, a dedicated food station and hooks for leads. There is also a trend for purpose-built pet showers, ideal for washing muddy paws after a long country walk.

アトランタにあるラグジュアリーな広いトラディショナルスタイルのおしゃれな洗濯室 (コの字型、エプロンフロントシンク、レイズドパネル扉のキャビネット、グレーのキャビネット、人工大理石カウンター、塗装板のキッチンパネル、ベージュの壁、テラコッタタイルの床、左右配置の洗濯機・乾燥機、オレンジの床、黒いキッチンカウンター、塗装板張りの天井、塗装板張りの壁) の写真

サリーにあるラグジュアリーな巨大なトラディショナルスタイルのおしゃれなランドリールーム (コの字型、ドロップインシンク、全タイプのキャビネット扉、グレーのキャビネット、大理石カウンター、マルチカラーのキッチンパネル、モザイクタイルのキッチンパネル、磁器タイルの床、グレーの床、紫のキッチンカウンター) の写真

An existing laundry area and an existing office, which had become a “catch all” space, were combined with the goal of creating a beautiful, functional, larger mudroom / laundry room!
Several concepts were considered, but this design best met the client’s needs.
Finishes and textures complete the design providing the room with warmth and character. The dark grey adds contrast to the natural wood-tile plank floor and coordinate with the wood shelves and bench. A beautiful semi-flush decorative ceiling light fixture with a gold finish was added to coordinate with the cabinet hardware and faucet. A simple square undulated backsplash tile and white countertop lighten the space. All were brought together with a unifying wallcovering. The result is a bright, updated, beautiful and spacious room that is inviting and extremely functional.

他の地域にある広いトラディショナルスタイルのおしゃれな洗濯室 (ll型、エプロンフロントシンク、インセット扉のキャビネット、グレーのキャビネット、大理石カウンター、セラミックタイルのキッチンパネル、レンガの床、左右配置の洗濯機・乾燥機、黒いキッチンカウンター) の写真

Dream laundry room. Artistic Tile "A Train White" matte subway tile on backsplash. MLW "Nola Toulouse" 8"x8" porcelain flooring tile. Corian "London Sky" countertop. Cabinetry by Ayr Cabinet Company. Kohler "Gifford" apron front sink. Rejuvenation Wall Mount Bridge kitchen faucet in aged brass.
General contracting by Martin Bros. Contracting, Inc.; Architecture by Helman Sechrist Architecture; Home Design by Maple & White Design; Photography by Marie Kinney Photography.
Images are the property of Martin Bros. Contracting, Inc. and may not be used without written permission.

ミネアポリスにあるラグジュアリーな巨大なトラディショナルスタイルのおしゃれなランドリールーム (コの字型、アンダーカウンターシンク、シェーカースタイル扉のキャビネット、グレーのキャビネット、クオーツストーンカウンター、白いキッチンパネル、モザイクタイルのキッチンパネル、セラミックタイルの床、グレーの床、白いキッチンカウンター) の写真

シドニーにあるラグジュアリーな広いトラディショナルスタイルのおしゃれな洗濯室 (エプロンフロントシンク、シェーカースタイル扉のキャビネット、グレーのキャビネット、大理石カウンター、白いキッチンパネル、磁器タイルのキッチンパネル、トラバーチンの床、グレーの壁、コの字型、目隠し付き洗濯機・乾燥機) の写真

フィラデルフィアにあるトラディショナルスタイルのおしゃれな家事室 (アンダーカウンターシンク、シェーカースタイル扉のキャビネット、グレーのキャビネット、クオーツストーンカウンター、白いキッチンパネル、クオーツストーンのキッチンパネル、グレーの壁、セラミックタイルの床、左右配置の洗濯機・乾燥機、白いキッチンカウンター) の写真

Utility extension, Wiltshire
Luke McHardy Kitchens, Phoenix Extensions
ウィルトシャーにある高級な広いトラディショナルスタイルのおしゃれな家事室 (I型、グレーのキャビネット、クオーツストーンカウンター、ベージュキッチンパネル、石スラブのキッチンパネル、ライムストーンの床、ドロップインシンク、インセット扉のキャビネット、白い壁) の写真
ウィルトシャーにある高級な広いトラディショナルスタイルのおしゃれな家事室 (I型、グレーのキャビネット、クオーツストーンカウンター、ベージュキッチンパネル、石スラブのキッチンパネル、ライムストーンの床、ドロップインシンク、インセット扉のキャビネット、白い壁) の写真

Mud Room with dark gray bench and charging station. Barn door with an X to close to keep messes behind close doors.
サンフランシスコにある高級な中くらいなトラディショナルスタイルのおしゃれな家事室 (I型、シェーカースタイル扉のキャビネット、グレーのキャビネット、木材カウンター、グレーのキッチンパネル、木材のキッチンパネル、グレーの壁、淡色無垢フローリング、目隠し付き洗濯機・乾燥機、グレーの床、グレーのキッチンカウンター) の写真
サンフランシスコにある高級な中くらいなトラディショナルスタイルのおしゃれな家事室 (I型、シェーカースタイル扉のキャビネット、グレーのキャビネット、木材カウンター、グレーのキッチンパネル、木材のキッチンパネル、グレーの壁、淡色無垢フローリング、目隠し付き洗濯機・乾燥機、グレーの床、グレーのキッチンカウンター) の写真

Shaker cabinets painted a soft gray, quartz countertops, and a subway tile backsplash. Patterned tile completes the look.
高級な広いトラディショナルスタイルのおしゃれな洗濯室 (ll型、ドロップインシンク、シェーカースタイル扉のキャビネット、グレーのキャビネット、クオーツストーンカウンター、白いキッチンパネル、サブウェイタイルのキッチンパネル、青い壁、磁器タイルの床、左右配置の洗濯機・乾燥機、マルチカラーの床、白いキッチンカウンター) の写真
高級な広いトラディショナルスタイルのおしゃれな洗濯室 (ll型、ドロップインシンク、シェーカースタイル扉のキャビネット、グレーのキャビネット、クオーツストーンカウンター、白いキッチンパネル、サブウェイタイルのキッチンパネル、青い壁、磁器タイルの床、左右配置の洗濯機・乾燥機、マルチカラーの床、白いキッチンカウンター) の写真
トラディショナルスタイルのランドリールーム (全タイプのキッチンパネルの素材、グレーのキャビネット) の写真
1