トラディショナルスタイルの庭の花壇 (石フェンス) の写真
絞り込み:
資材コスト
並び替え:今日の人気順
写真 1〜10 枚目(全 10 枚)
1/4
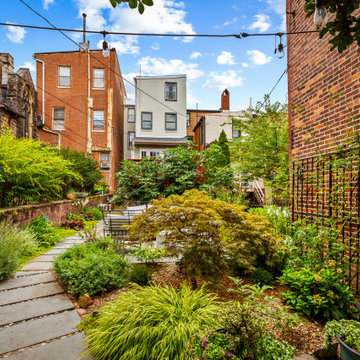
From the rear garden, homeowners and visitors can look over the garden to the central patio and to the house deck, allowing for unobscured sightlines throughout the lengt of the property.
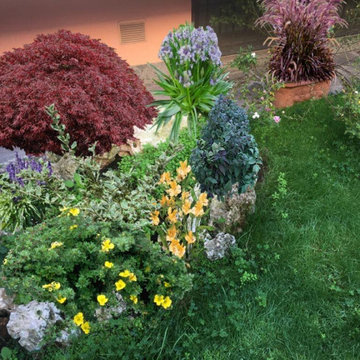
Scelta piante per aiuola d'ingresso.
ローマにある低価格の小さな、春のトラディショナルスタイルのおしゃれな庭 (半日向、石フェンス) の写真
ローマにある低価格の小さな、春のトラディショナルスタイルのおしゃれな庭 (半日向、石フェンス) の写真
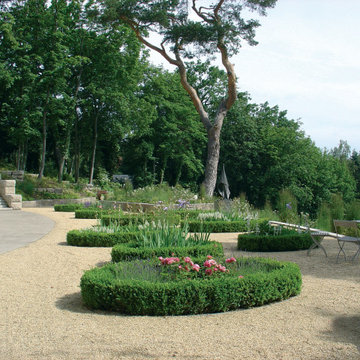
Unter Einbeziehung der historischen Substanz eines alten Villengartens am Wannsee wurde der Garten gestaltet und mit moderner Formensprache inszeniert.
Öffentliche und intime Gartenpartien erwei-tern die Zimmer der Villa als grüne Räume im Freien: Der repräsentative Vorplatz mit skulptural geschnittenen Buchshecken und Tropenhaus ist mit großzügigen Treppen aus Muschelkalk an tiefer liegende Terrassen an- gebunden.
Durch Wildrose und Gräser geprägte Hangpartien gehen in einen großzügigen Birkenhain am Ufer über. Das am Uferl liegende Bootshaus und der Teepavillion bilden ei-nen Blickfang am Wasser.
Mauern sowie Pflaster und Platten aus Mu-schelkalk verstärken die Optik einer hochwertigen Gartenanlage.
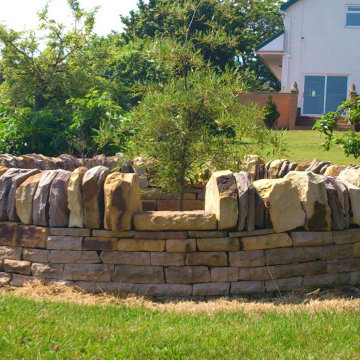
Carroll and Mullan StoneWork, Woodside Garden. Dry stone circular dwarf walls incorporating flat stone seating. Built with Teesdale sandstone hammer finished round coping.
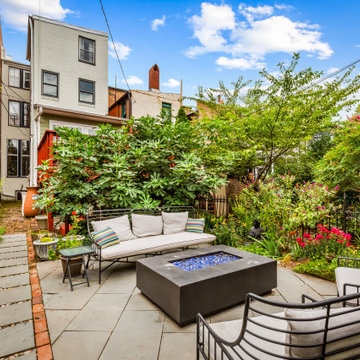
The newly designed patio comfortably seats the family and visitors. The pathway on the left leads to a rebricked side yard and the stairs leading up to the deck. The side yard was rebricked from a running bond brick pattern to a double basketweave pattern to make the side yard more of a destination than a passthrough. bricked area.
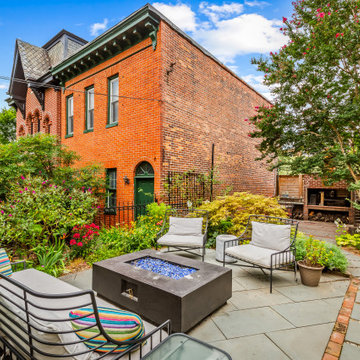
The central patio was designed for entertaining. The pathway to the right brings visitors to an installed water feature, then to the rear dining area of the yard.
The garden was planted with an array of perennials, herbs, and drought tolerant plants to accompany the existing trees and plants.
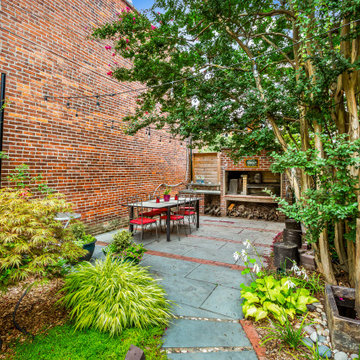
The water feature to the right was installed at the end of the walkway. The overall additional design had to match the existing rear patio and appear as a seamless design. Stonework, finishes, brick and plantings need to unify the old and new spaces as one outdoor environment.
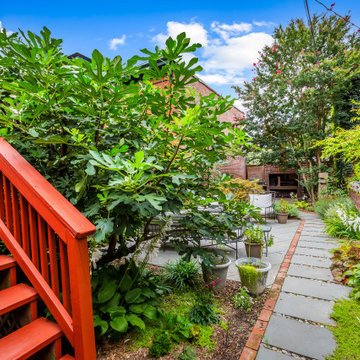
The homeowner asked for a central entertaining area and outdoor living space. We converted a muddy, barren area to a new living rea and matched existing finishes. A newly designed and installed path leads visitors to the central patio or to the rear of the garden to an outdoor dining area.
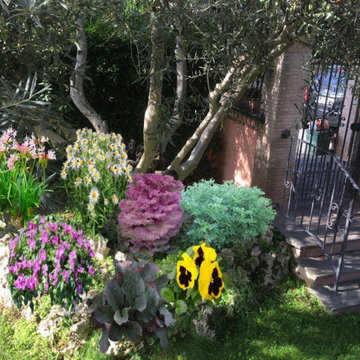
Scelta piante per aiuola d'ingresso.
ローマにある低価格の小さな、春のトラディショナルスタイルのおしゃれな庭 (半日向、石フェンス) の写真
ローマにある低価格の小さな、春のトラディショナルスタイルのおしゃれな庭 (半日向、石フェンス) の写真
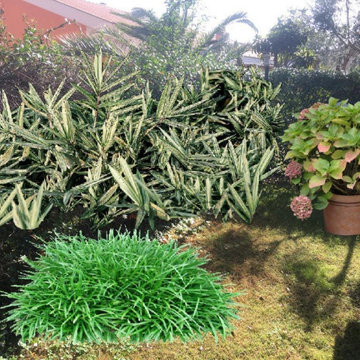
Scelta piante per aiuola d'ingresso.
ローマにある低価格の小さな、春のトラディショナルスタイルのおしゃれな庭 (半日向、石フェンス) の写真
ローマにある低価格の小さな、春のトラディショナルスタイルのおしゃれな庭 (半日向、石フェンス) の写真
トラディショナルスタイルの庭の花壇 (石フェンス) の写真
1