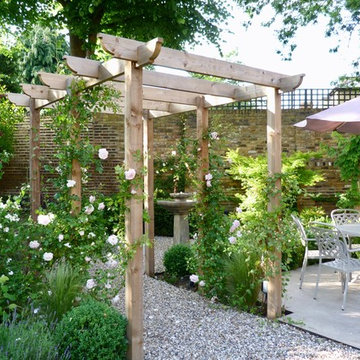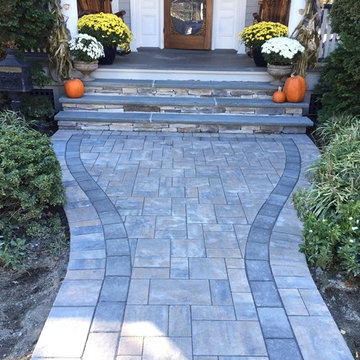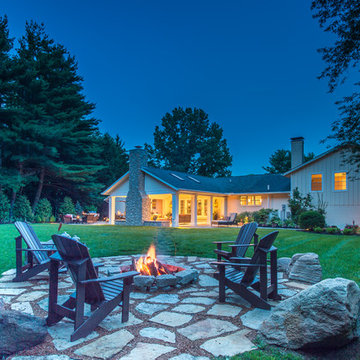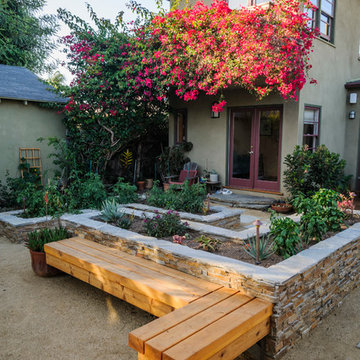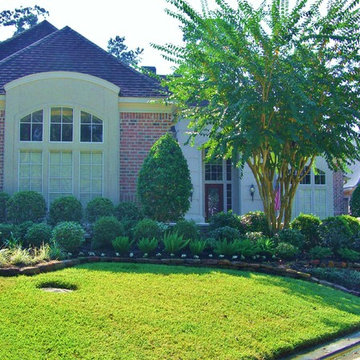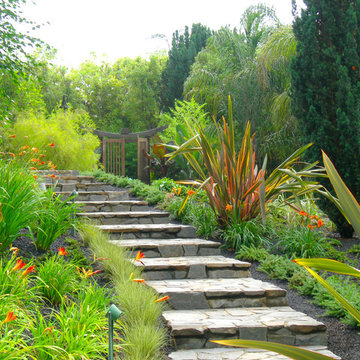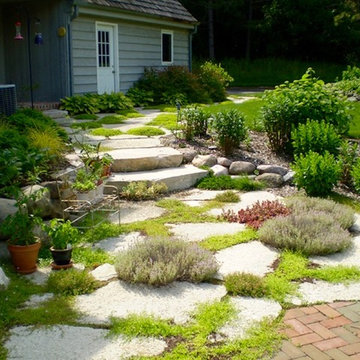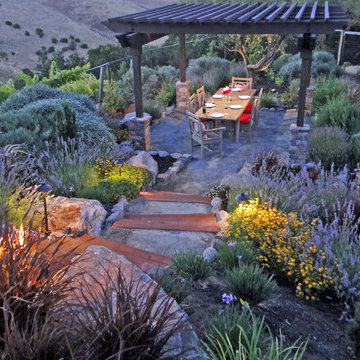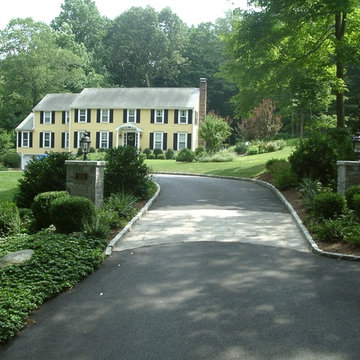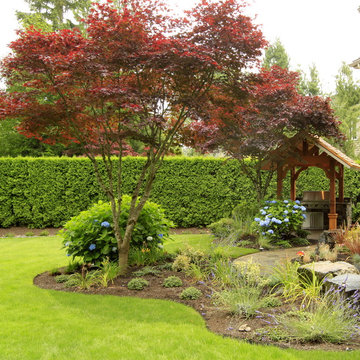ターコイズブルーのトラディショナルスタイルの庭 (砂利舗装、天然石敷き) の写真
絞り込み:
資材コスト
並び替え:今日の人気順
写真 1〜20 枚目(全 301 枚)
1/5
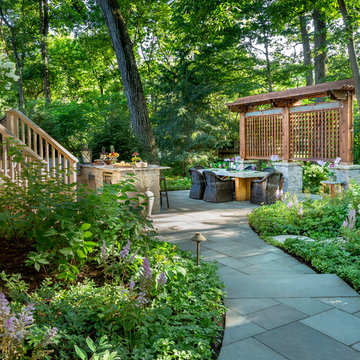
Outdoor kitchen, lattice screen and more serenity.
シカゴにあるラグジュアリーな夏のトラディショナルスタイルのおしゃれな裏庭 (庭への小道、日陰、天然石敷き) の写真
シカゴにあるラグジュアリーな夏のトラディショナルスタイルのおしゃれな裏庭 (庭への小道、日陰、天然石敷き) の写真

Glencoe IL Formal sideyard garden walk leading to rear yard pool oasis. French inspired theme. By: Arrow. Land + Structures. Landscape Architects and Builders----The sideyard path leads visitors towards the rear yard poolside retreat. Sideyards present an opportunity to create an an articulated approach that pulls you in towards your destination.
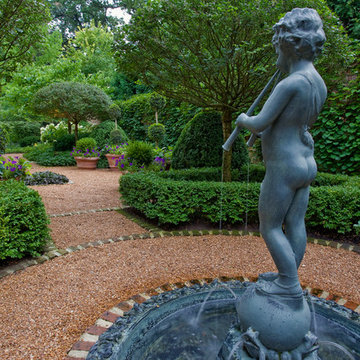
A view through the garden rooms, a gravel path leads through to the many spaces, each set up to be viewed from within. The path is lined with cushwa brick outlining the spaces. Terra cotta containers are filled with boxwood and petunia; pachysandra and bugleweed ground cover fill the flanking and center beds. A cast iron bench offers an opportunity to sit and enjoy the space, with the fountain creating a pleasant sound. Standard form lilacs sit in the boxwood hedge. Photo Credit: Linda Oyama Bryan
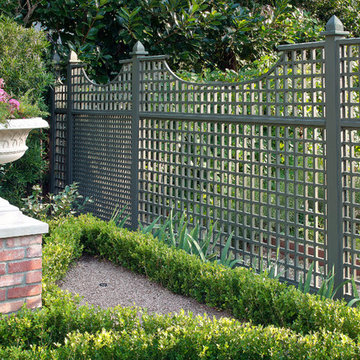
Exterior Worlds was contracted by the Bretches family of West Memorial to assist in a renovation project that was already underway. The family had decided to add on to their house and to have an outdoor kitchen constructed on the property. To enhance these new constructions, the family asked our firm to develop a formal landscaping design that included formal gardens, new vantage points, and a renovated pool that worked to center and unify the aesthetic of the entire back yard.
The ultimate goal of the project was to create a clear line of site from every vantage point of the yard. By removing trees in certain places, we were able to create multiple zones of interest that visually complimented each other from a variety of positions. These positions were first mapped out in the landscape master plan, and then connected by a granite gravel walkway that we constructed. Beginning at the entrance to the master bedroom, the walkway stretched along the perimeter of the yard and connected to the outdoor kitchen.
Another major keynote of this formal landscaping design plan was the construction of two formal parterre gardens in each of the far corners of the yard. The gardens were identical in size and constitution. Each one was decorated by a row of three limestone urns used as planters for seasonal flowers. The vertical impact of the urns added a Classical touch to the parterre gardens that created a sense of stately appeal counter punctual to the architecture of the house.
In order to allow visitors to enjoy this Classic appeal from a variety of focal points, we then added trail benches at key locations along the walkway. Some benches were installed immediately to one side of each garden. Others were placed at strategically chosen intervals along the path that would allow guests to sit down and enjoy a view of the pool, the house, and at least one of the gardens from their particular vantage point.
To centralize the aesthetic formality of the formal landscaping design, we also renovated the existing swimming pool. We replaced the old tile and enhanced the coping and water jets that poured into its interior. This allowed the swimming pool to function as a more active landscaping element that better complimented the remodeled look of the home and the new formal gardens. The redesigned path, with benches, tables, and chairs positioned at key points along its thoroughfare, helped reinforced the pool’s role as an aesthetic focal point of formal design that connected the entirety of the property into a more unified presentation of formal curb appeal.
To complete our formal landscaping design, we added accents to our various keynotes. Japanese yew hedges were planted behind the gardens for added dimension and appeal. We also placed modern sculptures in strategic points that would aesthetically balance the classic tone of the garden with the newly renovated architecture of the home and the pool. Zoysia grass was added to the edges of the gardens and pathways to soften the hard lines of the parterre gardens and walkway.
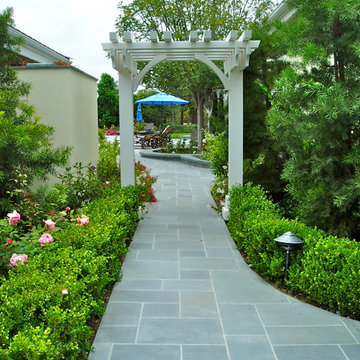
Estate landscaping with long driveway, and new Pool with new bluestone paving all designed and installed by Rob Hill, landscape architect-contractor . The outdoor pool pavilion designed by Friehauf architects. This is a 7 acre estate with equestrian area, stone walls terracing and cottage garden traditional landscaping
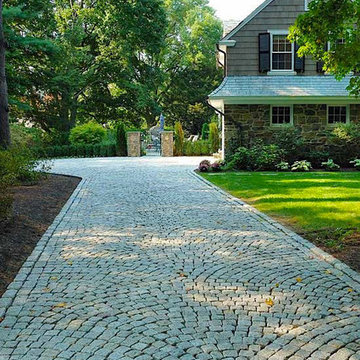
Dover, MA granite cobblestone driveway with fan pattern. - Sallie Hill Design | Landscape Architecture | 339-970-9058 | salliehilldesign.com | photo ©2007 Brian Hill
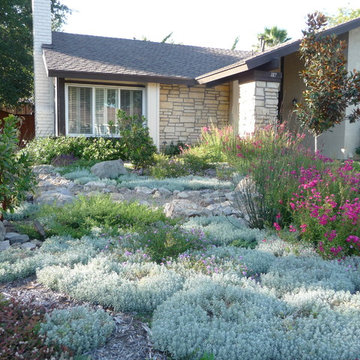
ロサンゼルスにある高級な中くらいなトラディショナルスタイルのおしゃれな前庭 (ゼリスケープ、日向、天然石敷き) の写真
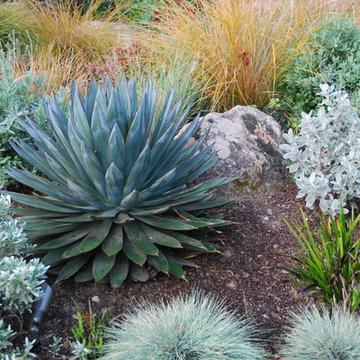
verdancedesign
サンフランシスコにある高級な広いトラディショナルスタイルのおしゃれな前庭 (ゼリスケープ、日向、天然石敷き) の写真
サンフランシスコにある高級な広いトラディショナルスタイルのおしゃれな前庭 (ゼリスケープ、日向、天然石敷き) の写真
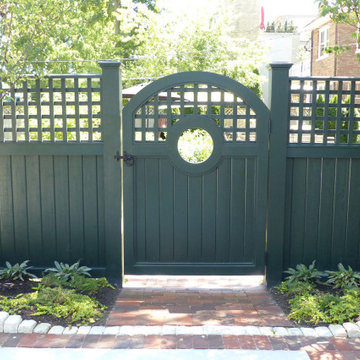
Arched topped gate with circular cutout and lattice top.
シカゴにあるラグジュアリーな広い、夏のトラディショナルスタイルのおしゃれな庭 (門扉、半日向、天然石敷き) の写真
シカゴにあるラグジュアリーな広い、夏のトラディショナルスタイルのおしゃれな庭 (門扉、半日向、天然石敷き) の写真
ターコイズブルーのトラディショナルスタイルの庭 (砂利舗装、天然石敷き) の写真
1

