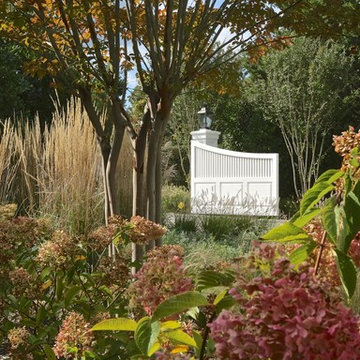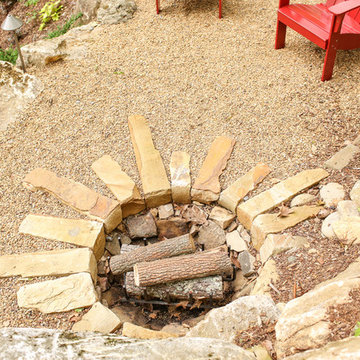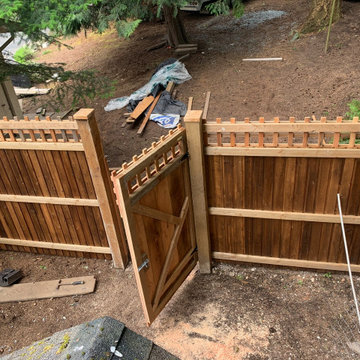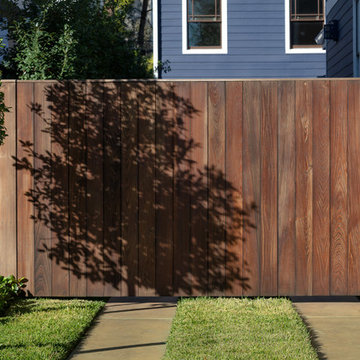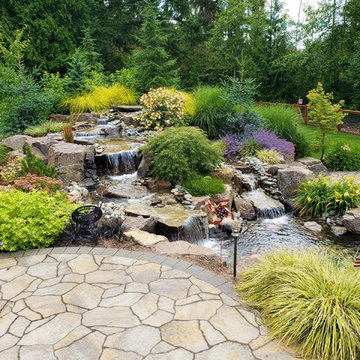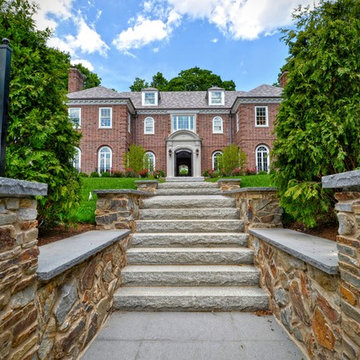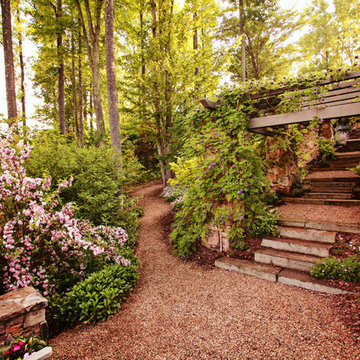ラグジュアリーなブラウンのトラディショナルスタイルの庭の写真
絞り込み:
資材コスト
並び替え:今日の人気順
写真 1〜20 枚目(全 352 枚)
1/4
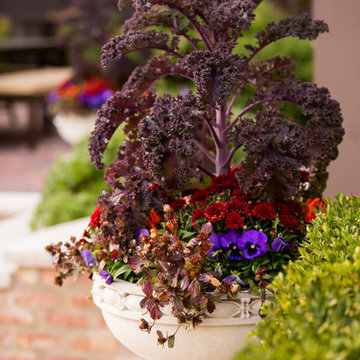
Fall arrangement of kale, mums, peppers, pansies, and plumbago.
Hannah Goering Photography
シカゴにあるラグジュアリーな広い、秋のトラディショナルスタイルのおしゃれな裏庭 (コンテナガーデン、日向、天然石敷き) の写真
シカゴにあるラグジュアリーな広い、秋のトラディショナルスタイルのおしゃれな裏庭 (コンテナガーデン、日向、天然石敷き) の写真
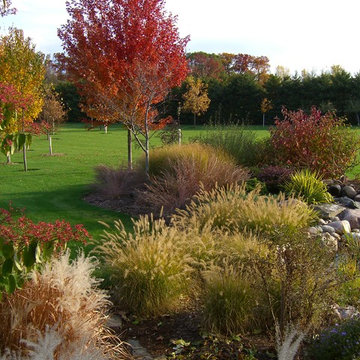
This project was designed and installed by Cottage Gardener, LTD. These photos highlight our effort to create seasonal interest throughout the entire year.
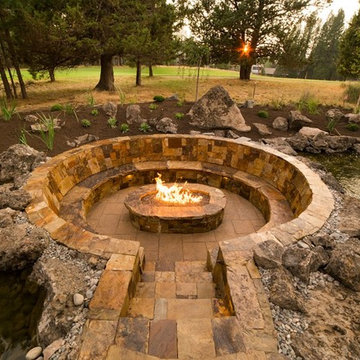
Eric Parnell with www.thenwcollective.com/
他の地域にあるラグジュアリーな広いトラディショナルスタイルのおしゃれな裏庭 (ファイヤーピット、日向、天然石敷き) の写真
他の地域にあるラグジュアリーな広いトラディショナルスタイルのおしゃれな裏庭 (ファイヤーピット、日向、天然石敷き) の写真
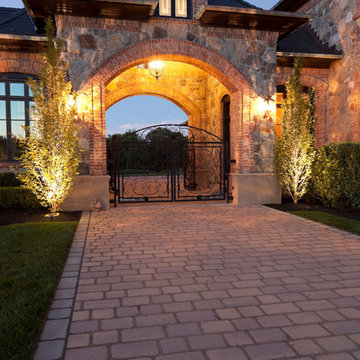
Techo-Bloc, North America’s leading manufacturer of innovative concrete paving products, believes in style with substance making R&D both a core competency and a passionate pursuit. To that end, we build production facilities of the highest caliber and equip them with the latest technology including our own inventions. We ensure the landscape and masonry products we design and produce are functional, durable, and astonishingly beautiful. Find everything you’ll need to design your outdoor space at www.techo-bloc.com or call 1.877.832.4625.
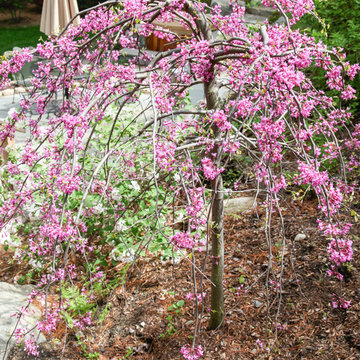
Angela Kearney, Minglewood, LLC
ボストンにあるラグジュアリーな中くらいな、秋のトラディショナルスタイルのおしゃれな庭 (日向、傾斜地、天然石敷き) の写真
ボストンにあるラグジュアリーな中くらいな、秋のトラディショナルスタイルのおしゃれな庭 (日向、傾斜地、天然石敷き) の写真
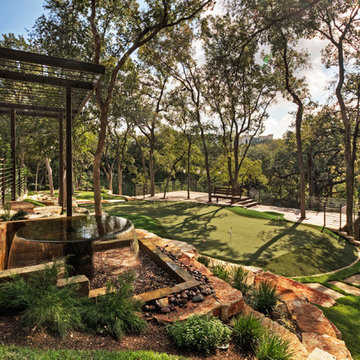
Steel arbor and disappearing fountain mark the entrance to the lower outdoor living area. Limestone boulder create terracing
オースティンにあるラグジュアリーな広い、春のトラディショナルスタイルのおしゃれな庭 (擁壁、日陰、天然石敷き) の写真
オースティンにあるラグジュアリーな広い、春のトラディショナルスタイルのおしゃれな庭 (擁壁、日陰、天然石敷き) の写真
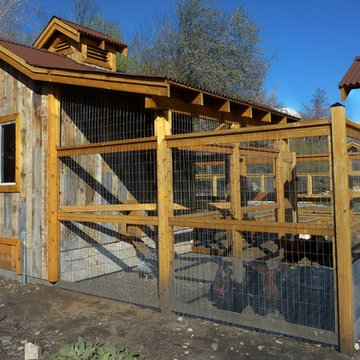
A significant back garden remodel in North Ogden, Utah. Local sandstone ties a big project together, with blond sandstone garden walls, patio, bridges, fireplace, fire pit and patio. Concrete patios have stone ribbons. Pushing back brambles and capturing groundwater allowed this space to triple in size. It's now a parklike setting providing a serene retreat for this family. Bronze scuppers built into a stone garden wall make for a unique water feature, and is visible from most parts of the garden and the back of the home. Fireplace separates two outdoor spaces, creating 'rooms'. Lush planting complete the picture.
Photo: The Ardent Gardener Landscape Design
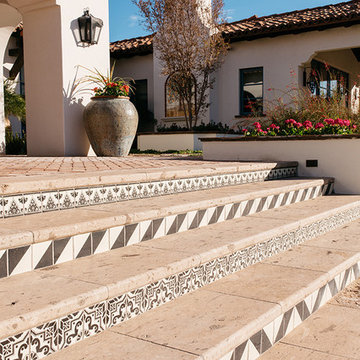
The landscape of this home honors the formality of Spanish Colonial / Santa Barbara Style early homes in the Arcadia neighborhood of Phoenix. By re-grading the lot and allowing for terraced opportunities, we featured a variety of hardscape stone, brick, and decorative tiles that reinforce the eclectic Spanish Colonial feel. Cantera and La Negra volcanic stone, brick, natural field stone, and handcrafted Spanish decorative tiles are used to establish interest throughout the property.
A front courtyard patio includes a hand painted tile fountain and sitting area near the outdoor fire place. This patio features formal Boxwood hedges, Hibiscus, and a rose garden set in pea gravel.
The living room of the home opens to an outdoor living area which is raised three feet above the pool. This allowed for opportunity to feature handcrafted Spanish tiles and raised planters. The side courtyard, with stepping stones and Dichondra grass, surrounds a focal Crape Myrtle tree.
One focal point of the back patio is a 24-foot hand-hammered wrought iron trellis, anchored with a stone wall water feature. We added a pizza oven and barbecue, bistro lights, and hanging flower baskets to complete the intimate outdoor dining space.
Project Details:
Landscape Architect: Greey|Pickett
Architect: Higgins Architects
Landscape Contractor: Premier Environments
Metal Arbor: Porter Barn Wood
Photography: Sam Rosenbaum
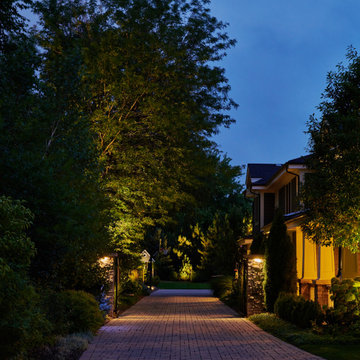
Illuminating the columns and large trees that line the driveway give a dramatic effect to visitors approaching the home. The lighting also washes the space with light to add depth and direct the eye to different textures and shapes in the garden.
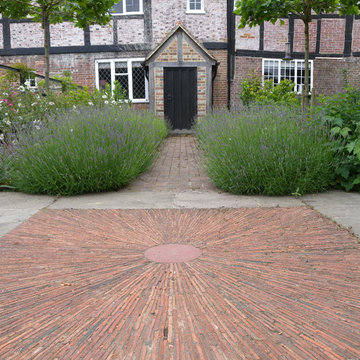
A project that we have overseen for several years now through different phases and evolutions this garden truly changes character with each season. A Grade II listed farmhouse dating back to the early 17th century; a contemporary wing was planned and our brief was to create a garden that embraced both the traditional and the modern. The swimming pool and terrace sit amidst a wildflower meadow which banks up to enclose the space providing a private sunbathing idyll. The meadow extends to a small orchard where fruit trees are surrounded by cosmos, cornflower and wild poppies. Large prairie style planted beds showcase grasses that provide both movement and architectural form catching both the early morning light and frost. An avenue of parasol trained plane trees lead from the house through the orchard to the natural pool. A collaboration with award winning blacksmith James Price produced the bespoke lightweight pergola providing a structure over the dining terrace for the newly planted wisteria. Mark’s signature flourishes can again be seen in the hand-laid terrace mosaics using the salvaged tiles from the original 17th century roof. - Mark Payne Landscape Design
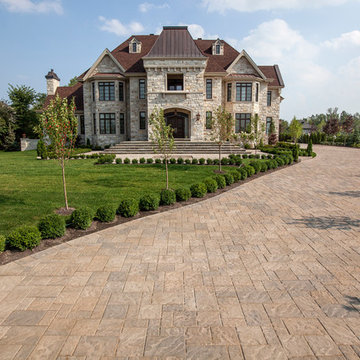
Traditional style driveway using Techo-Bloc's Blu 80 mm pavers.
他の地域にあるラグジュアリーな巨大な、夏のトラディショナルスタイルのおしゃれな庭 (庭への小道、日向、天然石敷き) の写真
他の地域にあるラグジュアリーな巨大な、夏のトラディショナルスタイルのおしゃれな庭 (庭への小道、日向、天然石敷き) の写真

Turning into the backyard, a two-tiered pergola and social space make for a grand arrival. Scroll down to the first "before" photo for a peek at what it looked like when we first did our site inventory in the snow. Design by John Algozzini and Kevin Manning.
ラグジュアリーなブラウンのトラディショナルスタイルの庭の写真
1
