トラディショナルスタイルのペニンシュラキッチン (クッションフロア、グレーの床) の写真
絞り込み:
資材コスト
並び替え:今日の人気順
写真 1〜20 枚目(全 111 枚)
1/5

Once upon a time, this kitchen had ceilings only 8 feet high, only one window, no real storage, and very little light. Now, this glorious, cheery space boasts 10 foot ceilings, three new, giant windows, and incredibly efficient drawer storage with all the bells and whistles a home cook may ask for. This view is of the open sink wall. It cleverly houses the family's coffee making apparatus' in flanking storage towers.
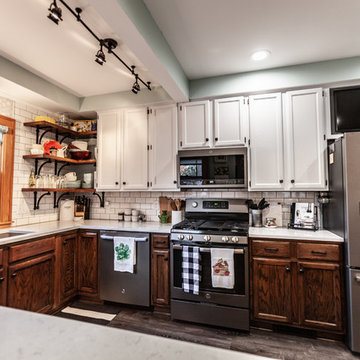
Project 3362-1 NE Minneapolis Traditional Kitchen Refresh - Castle Building & Remodeling, Inc. Twin Cities MN 55418
This project was a unique kitchen refresh project. The original Northeast Minneapolis home was built in 1920, and sometime in the 90’s an addition with a remodeled kitchen was completed.
While the current homeowners appreciated the size and general layout of the kitchen, they wanted a more open floor plan to the dining room and to add some additional storage within the existing kitchen space.
An old desk area was not useful for them, so that was removed and the fridge was moved to that area. New cabinets were added in the corner for some additional storage space for the homeowner’s baking goods and was set up as a coffee area.
Where the old fridge once stood, the wall was opened up to create a new, wider opening to the dining room with a new peninsula for their kids and guests to sit. With some challenges in finding significant plumbing and HVAC in the wall being opened, the end result is a little different than originally planned – but that is the story of remodeling!
All the original oak and new, matched oak cabinets were stained darker on the bottom, and painted white on the top.
New Cambria countertops add a classic touch to the space, and the homeowners did a fantastic job of installing their own tile backsplash and Adura luxury vinyl flooring. They now have a more classic yet eclectic space to entertain their guests (and children) in for years to come.
Designed by: Natalie Hanson
See full details, including before photos at https://www.castlebri.com/kitchens/project-3362-1/
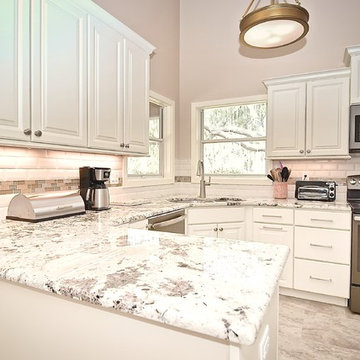
This white sophisticated kitchen features beautiful white cabinets with under lighting, granite countertop, and slate gray stainless steel appliances.
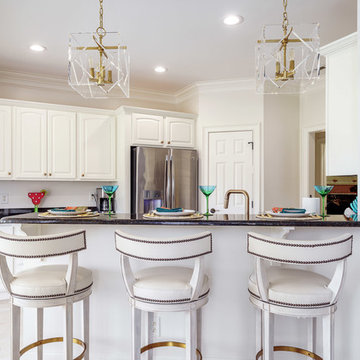
他の地域にあるお手頃価格の中くらいなトラディショナルスタイルのおしゃれなキッチン (アンダーカウンターシンク、レイズドパネル扉のキャビネット、白いキャビネット、御影石カウンター、シルバーの調理設備、クッションフロア、グレーの床、黒いキッチンカウンター) の写真
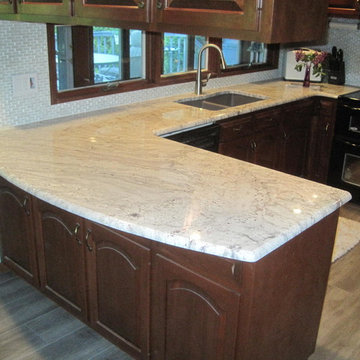
Kitchen After -
We started by removing all the flooring and replaced with luxury vinyl plank. We chose a warm gray tone to compliment the dark cabinets. We added granite countertops, under mount sink and beautiful tile backsplash.
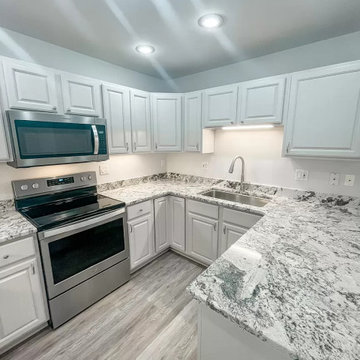
他の地域にある低価格の小さなトラディショナルスタイルのおしゃれなキッチン (アンダーカウンターシンク、レイズドパネル扉のキャビネット、グレーのキャビネット、御影石カウンター、グレーのキッチンパネル、シルバーの調理設備、クッションフロア、グレーの床、グレーのキッチンカウンター) の写真
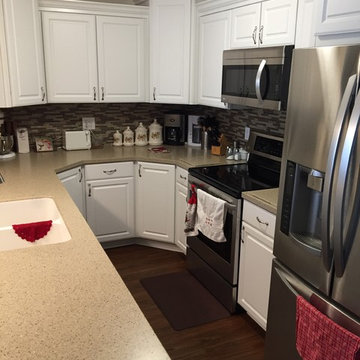
We removed a portion of wall to add the raised bar top, eliminated existing built-in pantries that clogged the space. We used Shenandoah Value Series Cabinetry and the door style is Devon White Thermofoil. The counter top is the solid surface LG Hausys HI Macs and the color Nubian. It doesn't take expensive cabinetry to build a beautiful kitchen. Come on in and see me for your kitchen remodel!
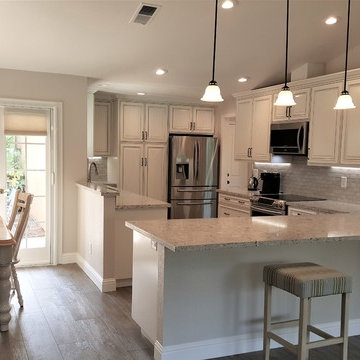
他の地域にある高級な中くらいなトラディショナルスタイルのおしゃれなキッチン (レイズドパネル扉のキャビネット、サブウェイタイルのキッチンパネル、シルバーの調理設備、クッションフロア、グレーの床、ベージュのキャビネット、御影石カウンター、ベージュキッチンパネル、マルチカラーのキッチンカウンター) の写真
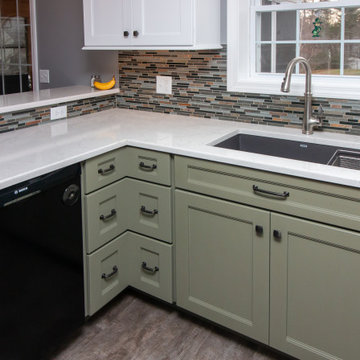
This kitchen remodel was designed by Lindsay from our Windham showroom. This kitchen features Yorktowne Iconic cabinets with maple wood, shaker door style, Seagrass sheer (Green) paint finish (Base Cabinets) and Sea Salt (White) paint finish (Upper and Tall cabinets). The kitchen countertop is a quartz top with Boticelli color and ¼” round edge. The floor is Armstrong Vivero from Homespan Harmony collection with Galvanied Gray color in 9” x 48”. The backsplash is Bliss Glass linear mosaics with smoky mica color and the niche behind the cooktop is lungarno in Ash color 3” x 6”. Other features include Blanco silgranit sink with Cinder color and Kohler faucet Bellera in vibrant stainless. The cabinet hardware is a mix of handles and knobs by Richelieu in Antique Nickel.
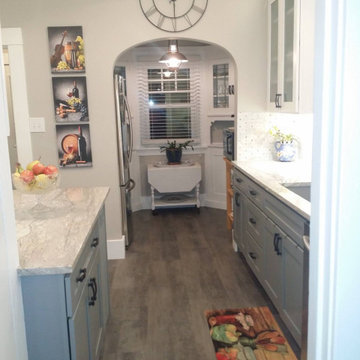
1910 Portland Bungalow kitchen needed a major transformation from it's original state. Complete update to include: gray painted shaker style cabinetry, glass in wall cabinets, granite slab countertops, carrara marble mosaic tile backsplash, luxury vinyl plank flooring, school house lighting, appliances, plumbing fixtures and accessories
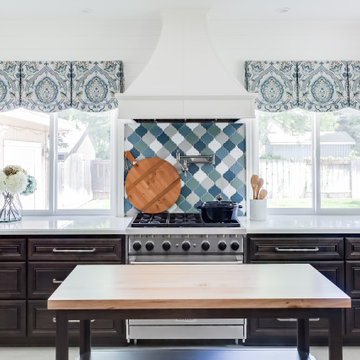
Once upon a time, this kitchen had ceilings only 8 feet high, only one window, no real storage, and very little light. Now, this glorious, cheery space boasts 10 foot ceilings, three new, giant windows, and incredibly efficient drawer storage with all the bells and whistles a home cook may ask for. This view is of the cheery backsplash, flanked between two new large windows allowing for greater sunlight and airflow.
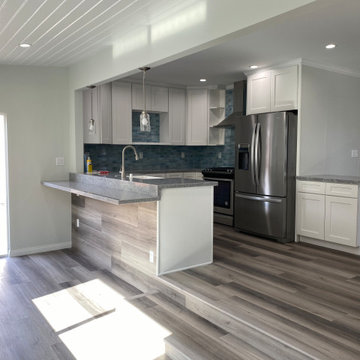
ロサンゼルスにあるラグジュアリーな広いトラディショナルスタイルのおしゃれなキッチン (エプロンフロントシンク、シェーカースタイル扉のキャビネット、白いキャビネット、珪岩カウンター、青いキッチンパネル、セラミックタイルのキッチンパネル、シルバーの調理設備、クッションフロア、グレーの床、グレーのキッチンカウンター、塗装板張りの天井) の写真
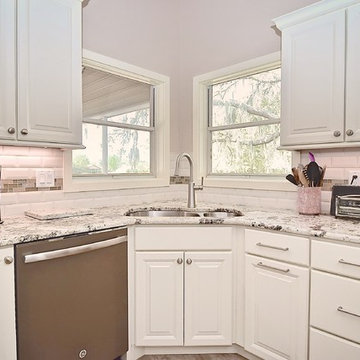
The sink in this kitchen sits kitty-corner with windows on each side allowing for natural light and a great view! There is plenty of room in this kitchen for appliances and workspace, especially when you can utilize the space behind the sink to clear it up a bit.
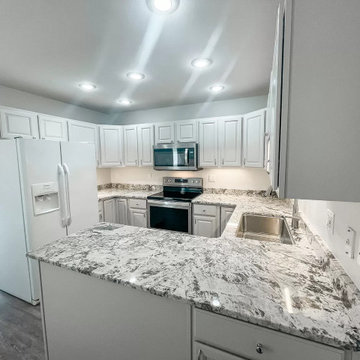
他の地域にある低価格の小さなトラディショナルスタイルのおしゃれなキッチン (アンダーカウンターシンク、レイズドパネル扉のキャビネット、グレーのキャビネット、御影石カウンター、グレーのキッチンパネル、シルバーの調理設備、クッションフロア、グレーの床、グレーのキッチンカウンター) の写真
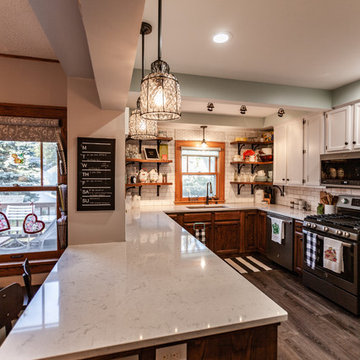
Project 3362-1 NE Minneapolis Traditional Kitchen Refresh - Castle Building & Remodeling, Inc. Twin Cities MN 55418
This project was a unique kitchen refresh project. The original Northeast Minneapolis home was built in 1920, and sometime in the 90’s an addition with a remodeled kitchen was completed.
While the current homeowners appreciated the size and general layout of the kitchen, they wanted a more open floor plan to the dining room and to add some additional storage within the existing kitchen space.
An old desk area was not useful for them, so that was removed and the fridge was moved to that area. New cabinets were added in the corner for some additional storage space for the homeowner’s baking goods and was set up as a coffee area.
Where the old fridge once stood, the wall was opened up to create a new, wider opening to the dining room with a new peninsula for their kids and guests to sit. With some challenges in finding significant plumbing and HVAC in the wall being opened, the end result is a little different than originally planned – but that is the story of remodeling!
All the original oak and new, matched oak cabinets were stained darker on the bottom, and painted white on the top.
New Cambria countertops add a classic touch to the space, and the homeowners did a fantastic job of installing their own tile backsplash and Adura luxury vinyl flooring. They now have a more classic yet eclectic space to entertain their guests (and children) in for years to come.
Designed by: Natalie Hanson
See full details, including before photos at https://www.castlebri.com/kitchens/project-3362-1/
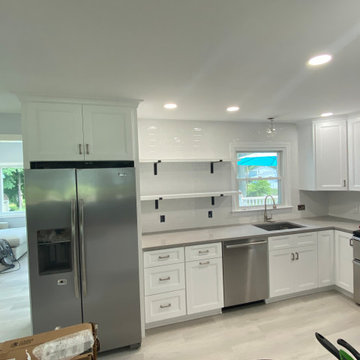
ブリッジポートにある高級な中くらいなトラディショナルスタイルのおしゃれなキッチン (エプロンフロントシンク、シェーカースタイル扉のキャビネット、白いキャビネット、白いキッチンパネル、セラミックタイルのキッチンパネル、シルバーの調理設備、クッションフロア、グレーの床、グレーのキッチンカウンター) の写真
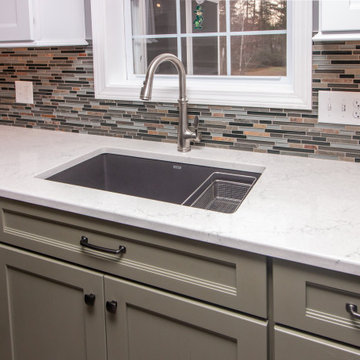
This kitchen remodel was designed by Lindsay from our Windham showroom. This kitchen features Yorktowne Iconic cabinets with maple wood, shaker door style, Seagrass sheer (Green) paint finish (Base Cabinets) and Sea Salt (White) paint finish (Upper and Tall cabinets). The kitchen countertop is a quartz top with Boticelli color and ¼” round edge. The floor is Armstrong Vivero from Homespan Harmony collection with Galvanied Gray color in 9” x 48”. The backsplash is Bliss Glass linear mosaics with smoky mica color and the niche behind the cooktop is lungarno in Ash color 3” x 6”. Other features include Blanco silgranit sink with Cinder color and Kohler faucet Bellera in vibrant stainless. The cabinet hardware is a mix of handles and knobs by Richelieu in Antique Nickel.
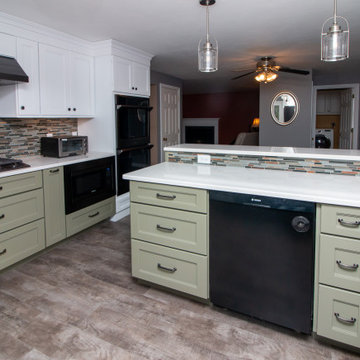
This kitchen remodel was designed by Lindsay from our Windham showroom. This kitchen features Yorktowne Iconic cabinets with maple wood, shaker door style, Seagrass sheer (Green) paint finish (Base Cabinets) and Sea Salt (White) paint finish (Upper and Tall cabinets). The kitchen countertop is a quartz top with Boticelli color and ¼” round edge. The floor is Armstrong Vivero from Homespan Harmony collection with Galvanied Gray color in 9” x 48”. The backsplash is Bliss Glass linear mosaics with smoky mica color and the niche behind the cooktop is lungarno in Ash color 3” x 6”. Other features include Blanco silgranit sink with Cinder color and Kohler faucet Bellera in vibrant stainless. The cabinet hardware is a mix of handles and knobs by Richelieu in Antique Nickel.
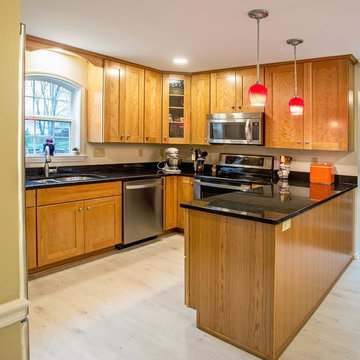
ボルチモアにあるトラディショナルスタイルのおしゃれなキッチン (ダブルシンク、シェーカースタイル扉のキャビネット、中間色木目調キャビネット、御影石カウンター、シルバーの調理設備、クッションフロア、グレーの床、黒いキッチンカウンター) の写真
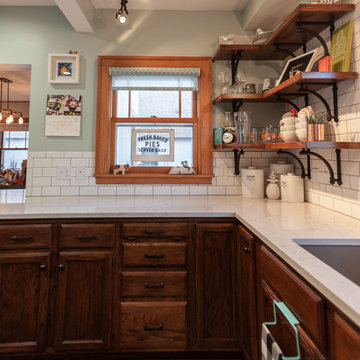
Project 3362-1 NE Minneapolis Traditional Kitchen Refresh - Castle Building & Remodeling, Inc. Twin Cities MN 55418
This project was a unique kitchen refresh project. The original Northeast Minneapolis home was built in 1920, and sometime in the 90’s an addition with a remodeled kitchen was completed.
While the current homeowners appreciated the size and general layout of the kitchen, they wanted a more open floor plan to the dining room and to add some additional storage within the existing kitchen space.
An old desk area was not useful for them, so that was removed and the fridge was moved to that area. New cabinets were added in the corner for some additional storage space for the homeowner’s baking goods and was set up as a coffee area.
Where the old fridge once stood, the wall was opened up to create a new, wider opening to the dining room with a new peninsula for their kids and guests to sit. With some challenges in finding significant plumbing and HVAC in the wall being opened, the end result is a little different than originally planned – but that is the story of remodeling!
All the original oak and new, matched oak cabinets were stained darker on the bottom, and painted white on the top.
New Cambria countertops add a classic touch to the space, and the homeowners did a fantastic job of installing their own tile backsplash and Adura luxury vinyl flooring. They now have a more classic yet eclectic space to entertain their guests (and children) in for years to come.
Designed by: Natalie Hanson
See full details, including before photos at https://www.castlebri.com/kitchens/project-3362-1/
トラディショナルスタイルのペニンシュラキッチン (クッションフロア、グレーの床) の写真
1