トラディショナルスタイルのキッチン (塗装フローリング、黒い床、マルチカラーの床) の写真
絞り込み:
資材コスト
並び替え:今日の人気順
写真 1〜20 枚目(全 92 枚)
1/5

This used to be a dark stained wood kitchen and with dark granite countertops and floor. We painted the cabinets, changed the countertops and back splash, appliances and added floating floor.
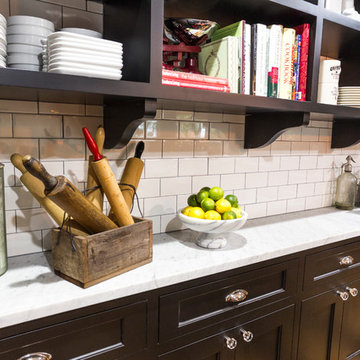
Kitchen renovation with personality
シャーロットにある高級な中くらいなトラディショナルスタイルのおしゃれなキッチン (エプロンフロントシンク、黒いキャビネット、大理石カウンター、白いキッチンパネル、サブウェイタイルのキッチンパネル、シルバーの調理設備、塗装フローリング、シェーカースタイル扉のキャビネット、黒い床) の写真
シャーロットにある高級な中くらいなトラディショナルスタイルのおしゃれなキッチン (エプロンフロントシンク、黒いキャビネット、大理石カウンター、白いキッチンパネル、サブウェイタイルのキッチンパネル、シルバーの調理設備、塗装フローリング、シェーカースタイル扉のキャビネット、黒い床) の写真

ヒューストンにあるトラディショナルスタイルのおしゃれなキッチン (アンダーカウンターシンク、シェーカースタイル扉のキャビネット、ベージュのキャビネット、大理石カウンター、白いキッチンパネル、大理石のキッチンパネル、パネルと同色の調理設備、塗装フローリング、マルチカラーの床) の写真
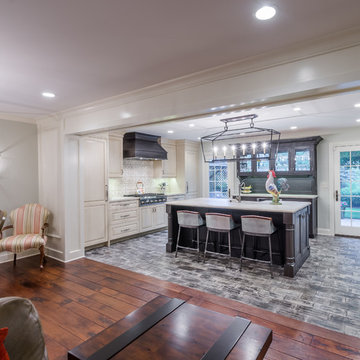
This project included the total interior remodeling and renovation of the Kitchen, Living, Dining and Family rooms. The Dining and Family rooms switched locations, and the Kitchen footprint expanded, with a new larger opening to the new front Family room. New doors were added to the kitchen, as well as a gorgeous buffet cabinetry unit - with windows behind the upper glass-front cabinets.
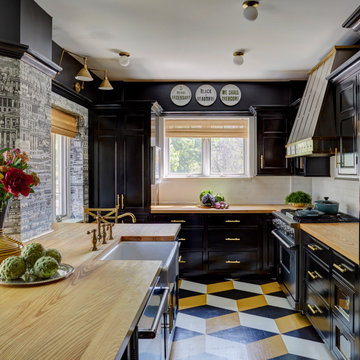
シカゴにあるトラディショナルスタイルのおしゃれなL型キッチン (エプロンフロントシンク、シェーカースタイル扉のキャビネット、黒いキャビネット、木材カウンター、白いキッチンパネル、サブウェイタイルのキッチンパネル、シルバーの調理設備、塗装フローリング、アイランドなし、マルチカラーの床、茶色いキッチンカウンター、壁紙) の写真

キッチンとアイランドカウンター
東京都下にあるトラディショナルスタイルのおしゃれなキッチン (濃色木目調キャビネット、人工大理石カウンター、シングルシンク、塗装フローリング、黒い床) の写真
東京都下にあるトラディショナルスタイルのおしゃれなキッチン (濃色木目調キャビネット、人工大理石カウンター、シングルシンク、塗装フローリング、黒い床) の写真

他の地域にある高級な中くらいなトラディショナルスタイルのおしゃれなキッチン (白いキャビネット、白いキッチンパネル、シルバーの調理設備、塗装フローリング、モザイクタイルのキッチンパネル、落し込みパネル扉のキャビネット、御影石カウンター、マルチカラーの床) の写真
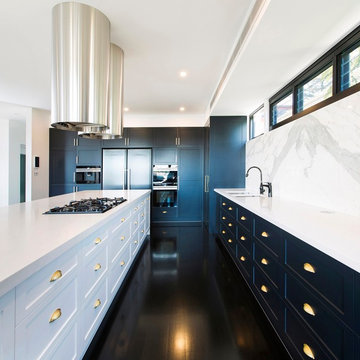
The cabinetry is a combination of a dark navy paint finish and a contrasting white finish with gold handles.
Mark James, Edge Commercial Photography
ニューカッスルにある高級な広いトラディショナルスタイルのおしゃれなキッチン (アンダーカウンターシンク、シェーカースタイル扉のキャビネット、白いキャビネット、人工大理石カウンター、白いキッチンパネル、大理石のキッチンパネル、黒い調理設備、塗装フローリング、黒い床、白いキッチンカウンター) の写真
ニューカッスルにある高級な広いトラディショナルスタイルのおしゃれなキッチン (アンダーカウンターシンク、シェーカースタイル扉のキャビネット、白いキャビネット、人工大理石カウンター、白いキッチンパネル、大理石のキッチンパネル、黒い調理設備、塗装フローリング、黒い床、白いキッチンカウンター) の写真
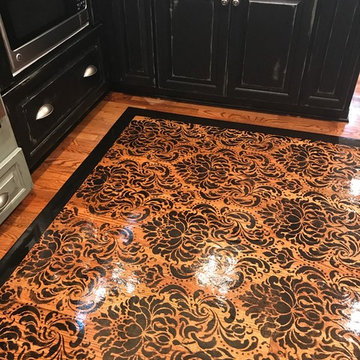
stenciled foyer floor
ワシントンD.C.にあるお手頃価格の中くらいなトラディショナルスタイルのおしゃれなキッチン (塗装フローリング、黒い床) の写真
ワシントンD.C.にあるお手頃価格の中くらいなトラディショナルスタイルのおしゃれなキッチン (塗装フローリング、黒い床) の写真
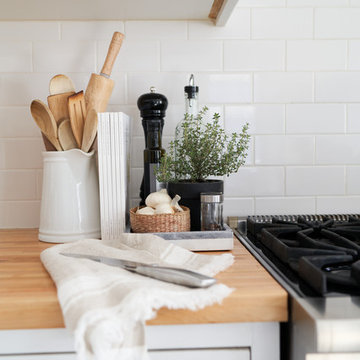
Modern transitional simple Kitchen for a 1200 square foot house.
プロビデンスにある高級な中くらいなトラディショナルスタイルのおしゃれなキッチン (アンダーカウンターシンク、シェーカースタイル扉のキャビネット、白いキャビネット、木材カウンター、白いキッチンパネル、サブウェイタイルのキッチンパネル、シルバーの調理設備、塗装フローリング、アイランドなし、黒い床、茶色いキッチンカウンター) の写真
プロビデンスにある高級な中くらいなトラディショナルスタイルのおしゃれなキッチン (アンダーカウンターシンク、シェーカースタイル扉のキャビネット、白いキャビネット、木材カウンター、白いキッチンパネル、サブウェイタイルのキッチンパネル、シルバーの調理設備、塗装フローリング、アイランドなし、黒い床、茶色いキッチンカウンター) の写真
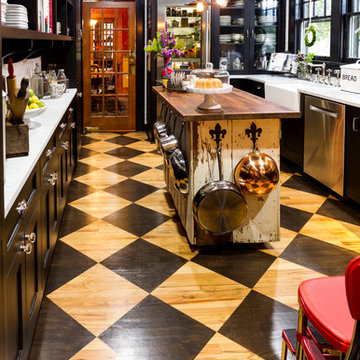
Kitchen renovation with personality
シャーロットにある高級な中くらいなトラディショナルスタイルのおしゃれなキッチン (エプロンフロントシンク、黒いキャビネット、大理石カウンター、白いキッチンパネル、サブウェイタイルのキッチンパネル、シルバーの調理設備、塗装フローリング、シェーカースタイル扉のキャビネット、黒い床) の写真
シャーロットにある高級な中くらいなトラディショナルスタイルのおしゃれなキッチン (エプロンフロントシンク、黒いキャビネット、大理石カウンター、白いキッチンパネル、サブウェイタイルのキッチンパネル、シルバーの調理設備、塗装フローリング、シェーカースタイル扉のキャビネット、黒い床) の写真

This project included the total interior remodeling and renovation of the Kitchen, Living, Dining and Family rooms. The Dining and Family rooms switched locations, and the Kitchen footprint expanded, with a new larger opening to the new front Family room. New doors were added to the kitchen, as well as a gorgeous buffet cabinetry unit - with windows behind the upper glass-front cabinets.
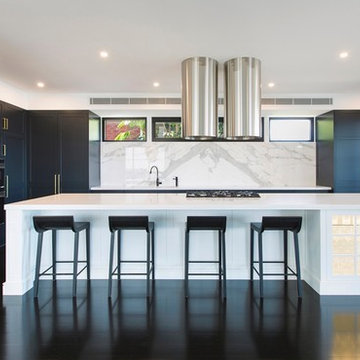
A large kitchen with a 4.5m long island bench. The splashback is bookmatched marble. The benchtops are Silestone with Corian for the island bench.
Mark James, Edge Commercial Photography
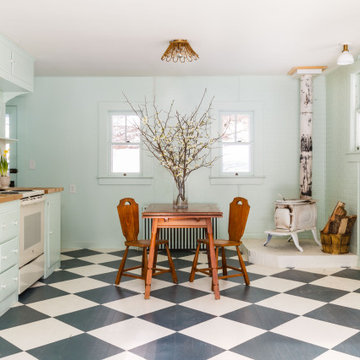
Painted floors in a black and white checkerboard give life to this large kitchen.
ブリスベンにあるお手頃価格の広いトラディショナルスタイルのおしゃれなキッチン (ドロップインシンク、フラットパネル扉のキャビネット、青いキャビネット、木材カウンター、白いキッチンパネル、セラミックタイルのキッチンパネル、白い調理設備、塗装フローリング、黒い床、ベージュのキッチンカウンター) の写真
ブリスベンにあるお手頃価格の広いトラディショナルスタイルのおしゃれなキッチン (ドロップインシンク、フラットパネル扉のキャビネット、青いキャビネット、木材カウンター、白いキッチンパネル、セラミックタイルのキッチンパネル、白い調理設備、塗装フローリング、黒い床、ベージュのキッチンカウンター) の写真
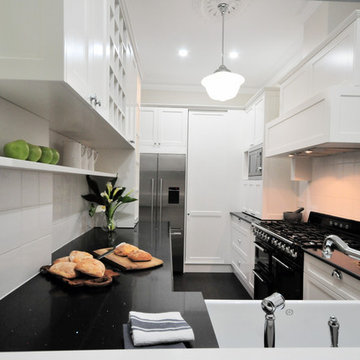
Traditional kitchen renovation in an art Deco Apartment on Sydney's Lower North Shore with harbour views. Working with a very narrow space a step in the wall was required to make the space workable.
Photo by Elizabeth Luke
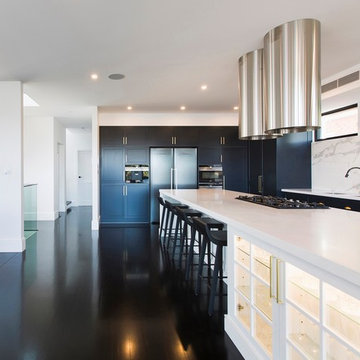
Mark James Edge Commercial Photography
ニューカッスルにあるラグジュアリーな広いトラディショナルスタイルのおしゃれなキッチン (アンダーカウンターシンク、シェーカースタイル扉のキャビネット、白いキャビネット、大理石カウンター、白いキッチンパネル、大理石のキッチンパネル、シルバーの調理設備、塗装フローリング、黒い床、白いキッチンカウンター) の写真
ニューカッスルにあるラグジュアリーな広いトラディショナルスタイルのおしゃれなキッチン (アンダーカウンターシンク、シェーカースタイル扉のキャビネット、白いキャビネット、大理石カウンター、白いキッチンパネル、大理石のキッチンパネル、シルバーの調理設備、塗装フローリング、黒い床、白いキッチンカウンター) の写真
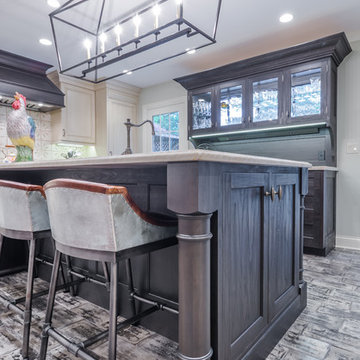
This project included the total interior remodeling and renovation of the Kitchen, Living, Dining and Family rooms. The Dining and Family rooms switched locations, and the Kitchen footprint expanded, with a new larger opening to the new front Family room. New doors were added to the kitchen, as well as a gorgeous buffet cabinetry unit - with windows behind the upper glass-front cabinets.
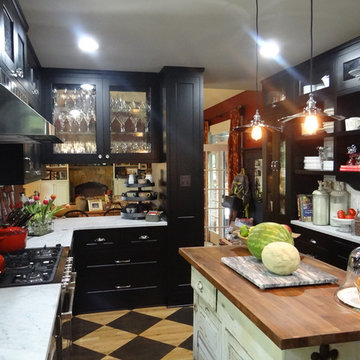
Kitchen renovation with personality
シャーロットにある高級な中くらいなトラディショナルスタイルのおしゃれなキッチン (エプロンフロントシンク、黒いキャビネット、大理石カウンター、白いキッチンパネル、サブウェイタイルのキッチンパネル、シルバーの調理設備、塗装フローリング、シェーカースタイル扉のキャビネット、黒い床) の写真
シャーロットにある高級な中くらいなトラディショナルスタイルのおしゃれなキッチン (エプロンフロントシンク、黒いキャビネット、大理石カウンター、白いキッチンパネル、サブウェイタイルのキッチンパネル、シルバーの調理設備、塗装フローリング、シェーカースタイル扉のキャビネット、黒い床) の写真
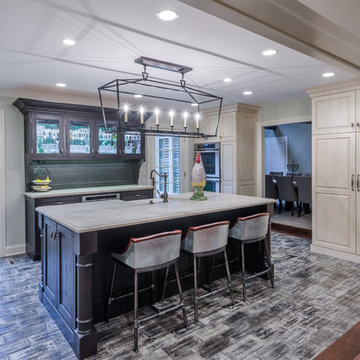
This project included the total interior remodeling and renovation of the Kitchen, Living, Dining and Family rooms. The Dining and Family rooms switched locations, and the Kitchen footprint expanded, with a new larger opening to the new front Family room. New doors were added to the kitchen, as well as a gorgeous buffet cabinetry unit - with windows behind the upper glass-front cabinets.
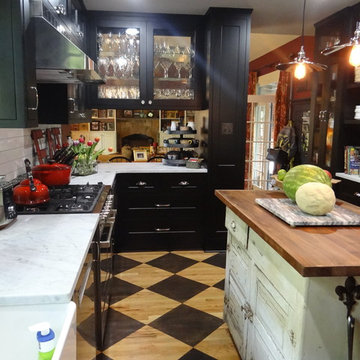
Kitchen renovation with personality
シャーロットにある高級な中くらいなトラディショナルスタイルのおしゃれなキッチン (エプロンフロントシンク、黒いキャビネット、大理石カウンター、白いキッチンパネル、サブウェイタイルのキッチンパネル、シルバーの調理設備、塗装フローリング、シェーカースタイル扉のキャビネット、黒い床) の写真
シャーロットにある高級な中くらいなトラディショナルスタイルのおしゃれなキッチン (エプロンフロントシンク、黒いキャビネット、大理石カウンター、白いキッチンパネル、サブウェイタイルのキッチンパネル、シルバーの調理設備、塗装フローリング、シェーカースタイル扉のキャビネット、黒い床) の写真
トラディショナルスタイルのキッチン (塗装フローリング、黒い床、マルチカラーの床) の写真
1