トラディショナルスタイルのLDK (ラミネートの床、茶色い床、ピンクの床、赤い床) の写真
絞り込み:
資材コスト
並び替え:今日の人気順
写真 1〜20 枚目(全 584 枚)
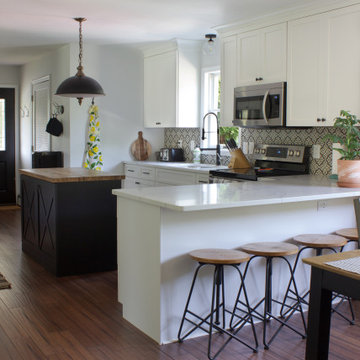
With thoughtful planning, a kitchen renovation can solve storage issues and improve work flow. Custom cabinetry provides the components you need in the sizes and configurations you want in order to achieve your goals.
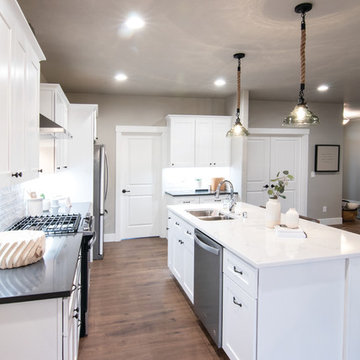
Photos by Becky Pospical
シアトルにあるお手頃価格の中くらいなトラディショナルスタイルのおしゃれなキッチン (アンダーカウンターシンク、シェーカースタイル扉のキャビネット、白いキャビネット、クオーツストーンカウンター、白いキッチンパネル、セラミックタイルのキッチンパネル、シルバーの調理設備、ラミネートの床、茶色い床、白いキッチンカウンター) の写真
シアトルにあるお手頃価格の中くらいなトラディショナルスタイルのおしゃれなキッチン (アンダーカウンターシンク、シェーカースタイル扉のキャビネット、白いキャビネット、クオーツストーンカウンター、白いキッチンパネル、セラミックタイルのキッチンパネル、シルバーの調理設備、ラミネートの床、茶色い床、白いキッチンカウンター) の写真
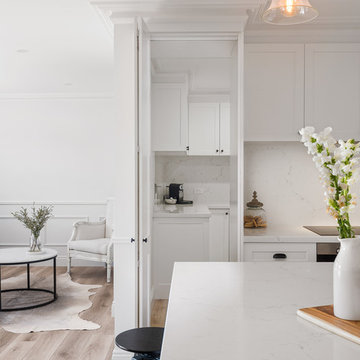
A wonderful farmhouse style kitchen by Balnei & Colina. The kitchen layout was changed and we maximised the available space by adding butlers pantry to the rear, concealed behind a shaker style bi-fold. A large central island provides additional work space and a place for the family to gather for casual meals. The shaker style cabinetry was continued through the butlers pantry and laundry for a cohesive look. Photography: Urban Angles

Rich, warm yet strikingly beautiful! This kitchen got a major overhaul with its oversized island housing a pre-sing, wine fridge, and tons of storage. Relocation of the refractor to make way for the gourmet range alongside the existing window framed sink. This kitchen is "L" shaped and has a hidden pantry built-in behind the fridge.

オースティンにある高級な広いトラディショナルスタイルのおしゃれなキッチン (アンダーカウンターシンク、落し込みパネル扉のキャビネット、濃色木目調キャビネット、御影石カウンター、ベージュキッチンパネル、セラミックタイルのキッチンパネル、シルバーの調理設備、ラミネートの床、茶色い床、マルチカラーのキッチンカウンター) の写真

White kitchen with slate cabinets. The counter tops are granite and the backsplash is glass tiles
他の地域にある中くらいなトラディショナルスタイルのおしゃれなキッチン (アンダーカウンターシンク、シェーカースタイル扉のキャビネット、白いキャビネット、御影石カウンター、マルチカラーのキッチンパネル、ガラスタイルのキッチンパネル、ラミネートの床、茶色い床、マルチカラーのキッチンカウンター、シルバーの調理設備) の写真
他の地域にある中くらいなトラディショナルスタイルのおしゃれなキッチン (アンダーカウンターシンク、シェーカースタイル扉のキャビネット、白いキャビネット、御影石カウンター、マルチカラーのキッチンパネル、ガラスタイルのキッチンパネル、ラミネートの床、茶色い床、マルチカラーのキッチンカウンター、シルバーの調理設備) の写真
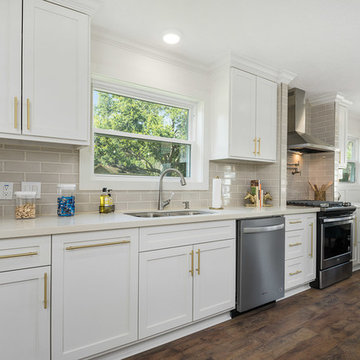
Ammar Selo
ヒューストンにある高級な広いトラディショナルスタイルのおしゃれなキッチン (アンダーカウンターシンク、レイズドパネル扉のキャビネット、白いキャビネット、クオーツストーンカウンター、ベージュキッチンパネル、磁器タイルのキッチンパネル、シルバーの調理設備、ラミネートの床、茶色い床、白いキッチンカウンター) の写真
ヒューストンにある高級な広いトラディショナルスタイルのおしゃれなキッチン (アンダーカウンターシンク、レイズドパネル扉のキャビネット、白いキャビネット、クオーツストーンカウンター、ベージュキッチンパネル、磁器タイルのキッチンパネル、シルバーの調理設備、ラミネートの床、茶色い床、白いキッチンカウンター) の写真
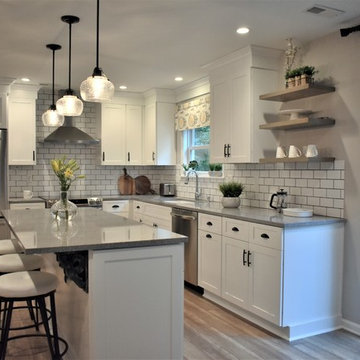
AFTER kitchen in a modern country style with driftwood flooring and open shelves, black hardware and vintage island corbels. White painted cabinets by Fabuwood Cabinets and wall color is Sherwin Williams "Alpaca"
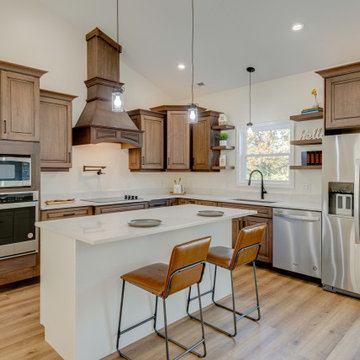
ナッシュビルにあるお手頃価格の中くらいなトラディショナルスタイルのおしゃれなキッチン (アンダーカウンターシンク、レイズドパネル扉のキャビネット、ヴィンテージ仕上げキャビネット、クオーツストーンカウンター、白いキッチンパネル、クオーツストーンのキッチンパネル、シルバーの調理設備、ラミネートの床、茶色い床、白いキッチンカウンター、三角天井) の写真
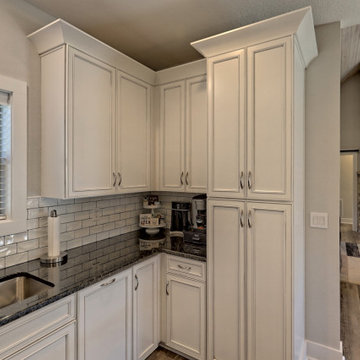
This mountain craftsman home blends clean lines with rustic touches for an on-trend design.
アトランタにある高級な広いトラディショナルスタイルのおしゃれなキッチン (アンダーカウンターシンク、インセット扉のキャビネット、白いキャビネット、御影石カウンター、白いキッチンパネル、セラミックタイルのキッチンパネル、シルバーの調理設備、ラミネートの床、茶色い床、黒いキッチンカウンター) の写真
アトランタにある高級な広いトラディショナルスタイルのおしゃれなキッチン (アンダーカウンターシンク、インセット扉のキャビネット、白いキャビネット、御影石カウンター、白いキッチンパネル、セラミックタイルのキッチンパネル、シルバーの調理設備、ラミネートの床、茶色い床、黒いキッチンカウンター) の写真
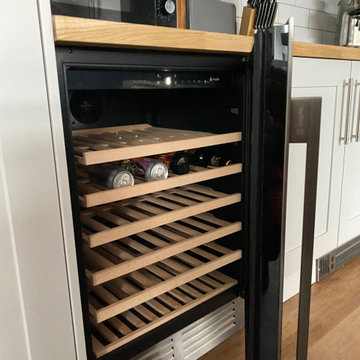
Step into a seamlessly blended kitchen with porcelain shaker cabinetry, a marine blue island, and a mix of traditional oak and contemporary white quartz countertops. Stainless steel accents and appliances contribute to a sleek aesthetic. A stainless steel Rangemaster and luxe wine fridge cater to both aesthetics and practicality. Karndean Baltic Limed Oak flooring ties the space together, extending seamlessly into the adjoining dining room.
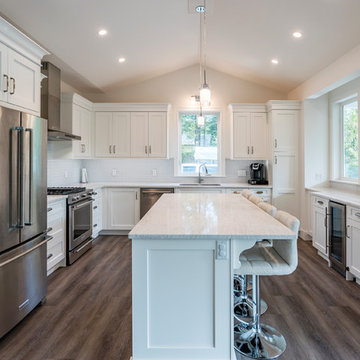
Beautiful white kitchen with custom cabinetry, under cabinet lighting, stainless steel appliances, and tile backsplash. Photos by Brice Ferre
バンクーバーにあるお手頃価格の中くらいなトラディショナルスタイルのおしゃれなキッチン (ダブルシンク、シェーカースタイル扉のキャビネット、白いキャビネット、御影石カウンター、白いキッチンパネル、サブウェイタイルのキッチンパネル、シルバーの調理設備、ラミネートの床、茶色い床、白いキッチンカウンター、三角天井) の写真
バンクーバーにあるお手頃価格の中くらいなトラディショナルスタイルのおしゃれなキッチン (ダブルシンク、シェーカースタイル扉のキャビネット、白いキャビネット、御影石カウンター、白いキッチンパネル、サブウェイタイルのキッチンパネル、シルバーの調理設備、ラミネートの床、茶色い床、白いキッチンカウンター、三角天井) の写真
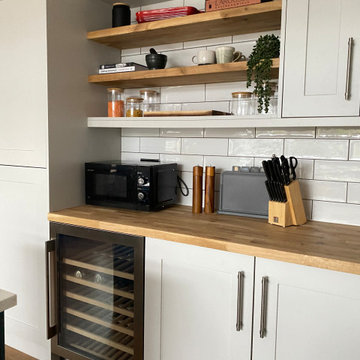
Step into a seamlessly blended kitchen with porcelain shaker cabinetry, a marine blue island, and a mix of traditional oak and contemporary white quartz countertops. Stainless steel accents and appliances contribute to a sleek aesthetic. A stainless steel Rangemaster and luxe wine fridge cater to both aesthetics and practicality. Karndean Baltic Limed Oak flooring ties the space together, extending seamlessly into the adjoining dining room.
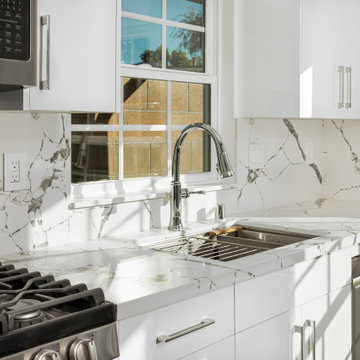
A classical garage conversion to an ADU (Guest unit). This 524sq. garage was a prime candidate for such a transformation due to the extra 100+sq. that is not common with most detached garage units.
This extra room allowed us to design the perfect layout of 1br+1.5bath.
The bathrooms were designed in the classical European layout of main bathroom to house the shower, the vanity and the laundry machines while a secondary smaller room houses the toilet and an additional small wall mounted vanity, this layout is perfect for entertaining guest in the small backyard guest unit.
The kitchen is a single line setup with room for full size appliances.
The main Livingroom and kitchen area boasts high ceiling with exposed Elder wood beam cover and many windows to welcome the southern sun rays into the living space.
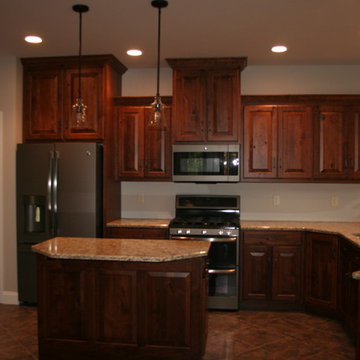
The kitchen custom cabinets are a beautiful rustic knotted cherry with a dark stain. The granite is Giallo Verona which lightens up this kitchen. The breakfast nook looks out onto the screened in porch. This kitchen provides a lot of wall and base cabinets with a walk in pantry.
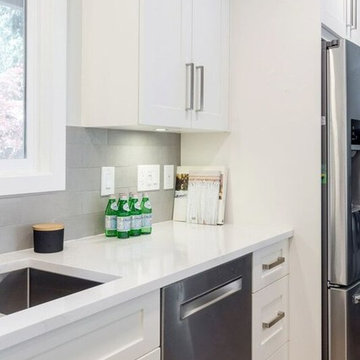
Kitchen, living room, dining room and eating area all opened up to create a beautiful open concept main floor. The large orange brick angular fireplace in the centre of the room went from being a challenge to plan around to a perfect feature.
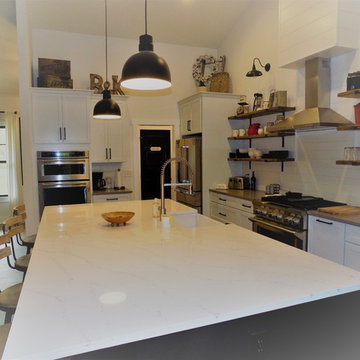
コロンバスにある高級な広いトラディショナルスタイルのおしゃれなキッチン (エプロンフロントシンク、シェーカースタイル扉のキャビネット、白いキャビネット、クオーツストーンカウンター、白いキッチンパネル、セラミックタイルのキッチンパネル、シルバーの調理設備、ラミネートの床、茶色い床、白いキッチンカウンター) の写真
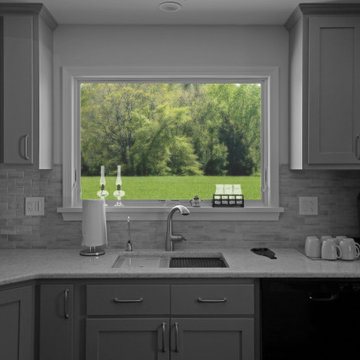
シカゴにあるトラディショナルスタイルのおしゃれなキッチン (アンダーカウンターシンク、シェーカースタイル扉のキャビネット、グレーのキャビネット、クオーツストーンカウンター、グレーのキッチンパネル、磁器タイルのキッチンパネル、黒い調理設備、ラミネートの床、茶色い床、グレーのキッチンカウンター) の写真
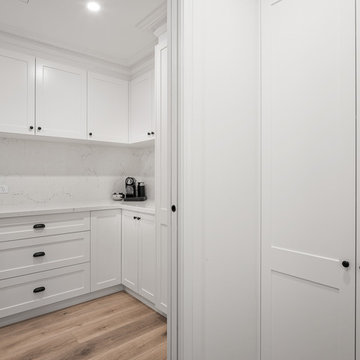
A wonderful farmhouse style kitchen by Balnei & Colina. The kitchen layout was changed and we maximised the available space by adding butlers pantry to the rear, concealed behind a shaker style bi-fold. A large central island provides additional work space and a place for the family to gather for casual meals. The shaker style cabinetry was continued through the butlers pantry and laundry for a cohesive look. Photography: Urban Angles
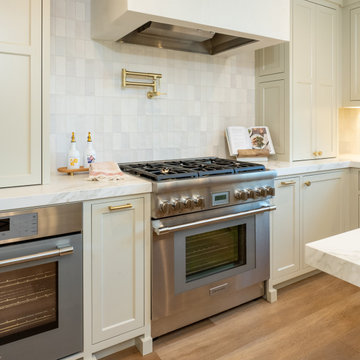
Classic kitchen and great room remodel. Beige and rift cut white oak cabinetry, Calacatta and zellige-style backsplash, vaulted ceilings and plaster fireplace.
トラディショナルスタイルのLDK (ラミネートの床、茶色い床、ピンクの床、赤い床) の写真
1