トラディショナルスタイルのキッチン (濃色無垢フローリング、テラコッタタイルの床、トラバーチンの床) の写真
並び替え:今日の人気順
写真 1〜20 枚目(全 53,455 枚)

ニューヨークにある中くらいなトラディショナルスタイルのおしゃれなキッチン (エプロンフロントシンク、シェーカースタイル扉のキャビネット、ソープストーンカウンター、白いキッチンパネル、セラミックタイルのキッチンパネル、茶色い床、黒い調理設備、濃色無垢フローリング、グレーのキャビネット) の写真
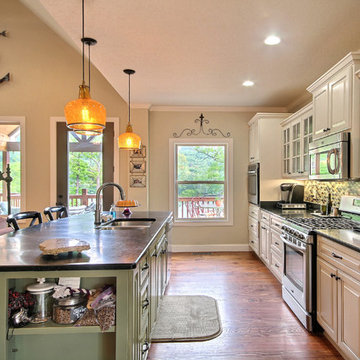
KMPICS.COM
アトランタにある広いトラディショナルスタイルのおしゃれなキッチン (エプロンフロントシンク、レイズドパネル扉のキャビネット、白いキャビネット、御影石カウンター、マルチカラーのキッチンパネル、ガラスタイルのキッチンパネル、シルバーの調理設備、濃色無垢フローリング) の写真
アトランタにある広いトラディショナルスタイルのおしゃれなキッチン (エプロンフロントシンク、レイズドパネル扉のキャビネット、白いキャビネット、御影石カウンター、マルチカラーのキッチンパネル、ガラスタイルのキッチンパネル、シルバーの調理設備、濃色無垢フローリング) の写真

ボストンにあるトラディショナルスタイルのおしゃれなアイランドキッチン (シェーカースタイル扉のキャビネット、白いキャビネット、大理石カウンター、白いキッチンパネル、大理石のキッチンパネル、濃色無垢フローリング、茶色い床、グレーのキッチンカウンター) の写真

Bernard Andre
サンフランシスコにある広いトラディショナルスタイルのおしゃれなキッチン (エプロンフロントシンク、落し込みパネル扉のキャビネット、白いキャビネット、白いキッチンパネル、黒い調理設備、濃色無垢フローリング、御影石カウンター、サブウェイタイルのキッチンパネル、茶色い床) の写真
サンフランシスコにある広いトラディショナルスタイルのおしゃれなキッチン (エプロンフロントシンク、落し込みパネル扉のキャビネット、白いキャビネット、白いキッチンパネル、黒い調理設備、濃色無垢フローリング、御影石カウンター、サブウェイタイルのキッチンパネル、茶色い床) の写真

Inspiration for a traditional kitchen pantry in Seattle with recessed-panel cabinets, white cabinets, stainless steel appliances and dark hardwood floors.
Microwave and warming drawer tucked away.
Jessie Young - www.realestatephotographerseattle.com

A PLACE TO GATHER
Location: Eagan, MN, USA
This family of five wanted an inviting space to gather with family and friends. Mom, the primary cook, wanted a large island with more organized storage – everything in its place – and a crisp white kitchen with the character of an older home.
Challenges:
Design an island that could accommodate this family of five for casual weeknight dinners.
Create more usable storage within the existing kitchen footprint.
Design a better transition between the upper cabinets on the 8-foot sink wall and the adjoining 9-foot cooktop wall.
Make room for more counter space around the cooktop. It was poorly lit, cluttered with small appliances and confined by the tall oven cabinet.
Solutions:
A large island, that seats 5 comfortably, replaced the small island and kitchen table. This allowed for more storage including cookbook shelves, a heavy-duty roll out shelf for the mixer, a 2-bin recycling center and a bread drawer.
Tall pantries with decorative grilles were placed between the kitchen and family room. These created ample storage and helped define each room, making each one feel larger, yet more intimate.
A space intentionally separates the upper cabinets on the sink wall from those on the cooktop wall. This created symmetry on the sink wall and made room for an appliance garage, which keeps the countertops uncluttered.
Moving the double ovens to the former pantry location made way for more usable counter space around the cooktop and a dramatic focal point with the hood, cabinets and marble backsplash.
Special Features:
Custom designed corbels and island legs lend character.
Gilt open lanterns, antiqued nickel grilles on the pantries, and the soft linen shade at the kitchen sink add personality and charm.
The unique bronze hardware with a living finish creates the patina of an older home.
A walnut island countertop adds the warmth and feel of a kitchen table.
This homeowner truly understood the idea of living with the patina of marble. Her grandmother’s marble-topped antique table inspired the Carrara countertops.
The result is a highly organized kitchen with a light, open feel that invites you to stay a while.
Liz Schupanitz Designs
Photographed by: Andrea Rugg

David Kingsbury, www.davidkingsburyphoto.com
サンフランシスコにある高級な中くらいなトラディショナルスタイルのおしゃれなキッチン (シングルシンク、落し込みパネル扉のキャビネット、白いキャビネット、クオーツストーンカウンター、白いキッチンパネル、サブウェイタイルのキッチンパネル、シルバーの調理設備、濃色無垢フローリング) の写真
サンフランシスコにある高級な中くらいなトラディショナルスタイルのおしゃれなキッチン (シングルシンク、落し込みパネル扉のキャビネット、白いキャビネット、クオーツストーンカウンター、白いキッチンパネル、サブウェイタイルのキッチンパネル、シルバーの調理設備、濃色無垢フローリング) の写真

Home built by Divine Custom Homes
Photos by Spacecrafting
ミネアポリスにあるお手頃価格の中くらいなトラディショナルスタイルのおしゃれなキッチン (エプロンフロントシンク、白いキャビネット、白いキッチンパネル、サブウェイタイルのキッチンパネル、シルバーの調理設備、ソープストーンカウンター、濃色無垢フローリング、茶色い床、シェーカースタイル扉のキャビネット) の写真
ミネアポリスにあるお手頃価格の中くらいなトラディショナルスタイルのおしゃれなキッチン (エプロンフロントシンク、白いキャビネット、白いキッチンパネル、サブウェイタイルのキッチンパネル、シルバーの調理設備、ソープストーンカウンター、濃色無垢フローリング、茶色い床、シェーカースタイル扉のキャビネット) の写真
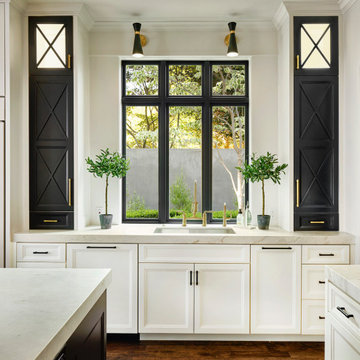
The "Can't Get It Out of My Head" whole house remodel is a traditional renovation that aims to create a space that is captivating and unforgettable. This remodel focuses on transforming the entire house into a visually stunning and functional living space. From the moment you step inside, every detail is carefully designed to leave a lasting impression. The layout is reimagined to maximize space and flow, while the interior design is meticulously curated to create a harmonious and captivating atmosphere.
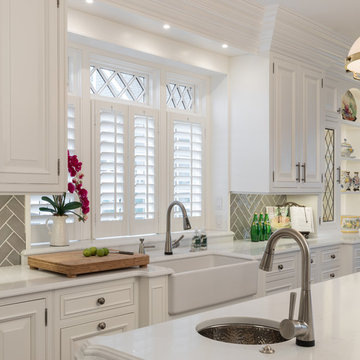
Design Excellence Award winning kitchen. Both the farm sink and the island prep sink are equipped with ease-of-use automatic faucets. To accommodate large numbers of guests, the kitchen boasts two dishwashers and double refrigerators as well as plenty of cabinet and drawer storage. We added the lit open and leaded glass display area and extended the counter to create a cupboard look, which softens the counter's length. The cabinet hardware is pewter, and the quartz extends up to become the window sill. The island prep sink is hammered steel, adding a new texture to the space. Photography: Lauren Hagerstrom

Kitchen overview with ShelfGenie solutions on display.
リッチモンドにある高級な中くらいなトラディショナルスタイルのおしゃれなキッチン (アンダーカウンターシンク、御影石カウンター、シルバーの調理設備、濃色無垢フローリング、茶色い床、マルチカラーのキッチンカウンター) の写真
リッチモンドにある高級な中くらいなトラディショナルスタイルのおしゃれなキッチン (アンダーカウンターシンク、御影石カウンター、シルバーの調理設備、濃色無垢フローリング、茶色い床、マルチカラーのキッチンカウンター) の写真
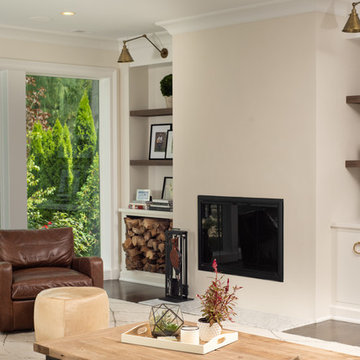
Kitchen with natural wood finishes and a rustic vibe
シカゴにあるお手頃価格の広いトラディショナルスタイルのおしゃれなアイランドキッチン (濃色無垢フローリング、茶色い床、シェーカースタイル扉のキャビネット、白いキャビネット、パネルと同色の調理設備) の写真
シカゴにあるお手頃価格の広いトラディショナルスタイルのおしゃれなアイランドキッチン (濃色無垢フローリング、茶色い床、シェーカースタイル扉のキャビネット、白いキャビネット、パネルと同色の調理設備) の写真
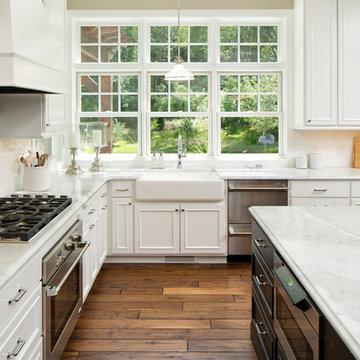
Traditional style meets high performance in this evolution of the classic turn-of-the-century window. Its clean, balanced design provides the performance and aesthetic your home deserves. These double hung windows combine nicely with picture windows, polygons, and more to create breathtaking windowscapes.

オースティンにあるお手頃価格の中くらいなトラディショナルスタイルのおしゃれなキッチン (フラットパネル扉のキャビネット、淡色木目調キャビネット、御影石カウンター、ベージュキッチンパネル、トラバーチンの床) の写真

This traditional kitchen design is packed with features that will make it the center of this home. The white perimeter kitchen cabinets include glass front upper cabinets with in cabinet lighting. A matching mantel style hood frames the large Wolf oven and range. This is contrasted by the gray island cabinetry topped with a wood countertop. The walk in pantry includes matching cabinetry with plenty of storage space and a custom pantry door. A built in Wolf coffee station, undercounter wine refrigerator, and convection oven make this the perfect space to cook, socialize, or relax with family and friends.
Photos by Susan Hagstrom
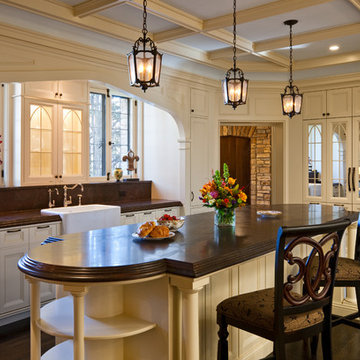
ミネアポリスにある高級な中くらいなトラディショナルスタイルのおしゃれなキッチン (エプロンフロントシンク、落し込みパネル扉のキャビネット、茶色いキッチンパネル、濃色無垢フローリング、白いキャビネット、クオーツストーンカウンター、石スラブのキッチンパネル、パネルと同色の調理設備、茶色い床、茶色いキッチンカウンター) の写真

Martha O'Hara Interiors, Interior Design & Photo Styling | John Kraemer & Sons, Remodel | Troy Thies, Photography
Please Note: All “related,” “similar,” and “sponsored” products tagged or listed by Houzz are not actual products pictured. They have not been approved by Martha O’Hara Interiors nor any of the professionals credited. For information about our work, please contact design@oharainteriors.com.
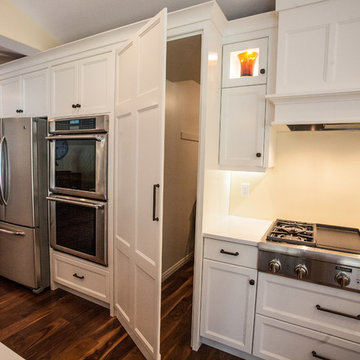
View of the hidden pantry door.
In this remodel, the owners added onto the back of the house, doubling their kitchen size and allowing for a walk-in pantry with an integrated cabinet door and large built-in hutch. Traditional style cabinets are finished in a soft creme finish with illuminated glass cabinets above. The surrounding walls include integrated dishwasher with matching soft close trash unit. Island is finished in our exclusive cappuccino hand-rubbed finish.
photos by Kimball Ungerman

John Evans
コロンバスにあるラグジュアリーな巨大なトラディショナルスタイルのおしゃれなアイランドキッチン (エプロンフロントシンク、インセット扉のキャビネット、白いキャビネット、御影石カウンター、白いキッチンパネル、石タイルのキッチンパネル、濃色無垢フローリング、シルバーの調理設備) の写真
コロンバスにあるラグジュアリーな巨大なトラディショナルスタイルのおしゃれなアイランドキッチン (エプロンフロントシンク、インセット扉のキャビネット、白いキャビネット、御影石カウンター、白いキッチンパネル、石タイルのキッチンパネル、濃色無垢フローリング、シルバーの調理設備) の写真
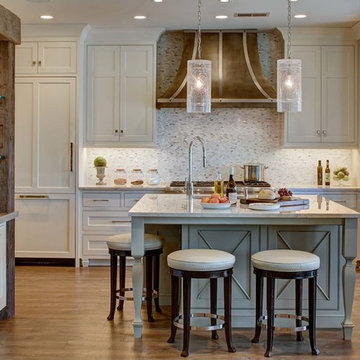
ニューヨークにある高級な広いトラディショナルスタイルのおしゃれなキッチン (アンダーカウンターシンク、シェーカースタイル扉のキャビネット、白いキャビネット、御影石カウンター、白いキッチンパネル、モザイクタイルのキッチンパネル、シルバーの調理設備、濃色無垢フローリング、茶色い床) の写真
トラディショナルスタイルのキッチン (濃色無垢フローリング、テラコッタタイルの床、トラバーチンの床) の写真
1