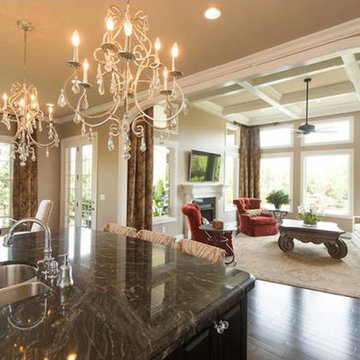トラディショナルスタイルのキッチン (大理石カウンター、タイルカウンター、茶色い床、ダブルシンク) の写真
絞り込み:
資材コスト
並び替え:今日の人気順
写真 1〜20 枚目(全 364 枚)

チャールストンにある高級な小さなトラディショナルスタイルのおしゃれなキッチン (ダブルシンク、落し込みパネル扉のキャビネット、ベージュのキャビネット、大理石カウンター、ピンクのキッチンパネル、セラミックタイルのキッチンパネル、シルバーの調理設備、濃色無垢フローリング、茶色い床、黄色いキッチンカウンター) の写真
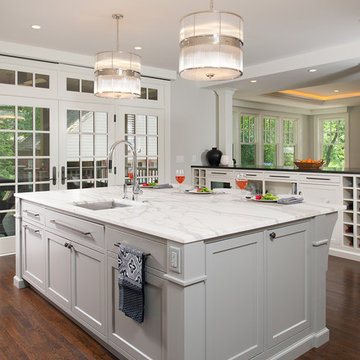
Feast your eyes upon this simply stunning kitchen. The attention to detail, flawless craftsmanship, and expert design culminated in this room. From ultra modern lighting, showcase cabinetry, and a over-sized island that belongs in an art gallery, this kitchen is art. After all, it is the heart of the home.Wall Paint: PPG1009-1, Tundra Frost - Eggshell
Flooring: Minwax - Espresso
Custom Cabinetry and millwork by Master Remodelers
Cabinetry and Millwork Paint: PPG1001-4, Flagstone - Semi-gloss
Doors and Windows by MarvinAbsolute
Counter Tops: Absolute Black honed finish
Island: Calacatta Marble from DenteTrikeenan Modulous Back Splash: Egyptian Cotton 3"x6" tiles with
Ardex Grout- Charcoal Dust #23 sanded
VentAHood and Wolf Range
SubZero Refrigerator
Dishwashers : Miele
Gally Sink from Splash with Chrome Dornbracht faucet
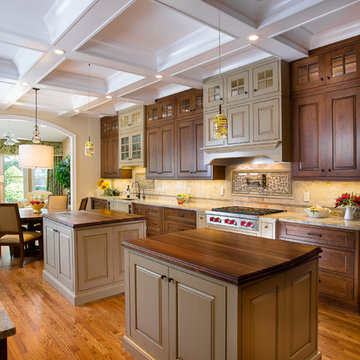
This traditional kitchen used 2 islands instead of one large island to keep the path between the stone and the sink. The manufactures represented in this kitchen likes our design so much that it was featured in their literature.
Photographed by: Gregg Willett
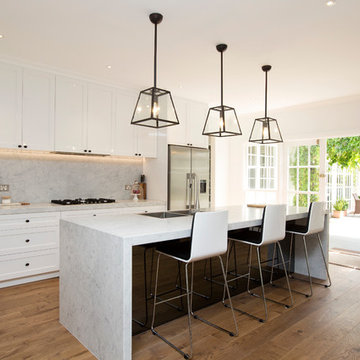
Amelia Lawson-Kelleway
メルボルンにあるトラディショナルスタイルのおしゃれなキッチン (ダブルシンク、シェーカースタイル扉のキャビネット、白いキャビネット、大理石カウンター、大理石のキッチンパネル、シルバーの調理設備、無垢フローリング、茶色い床、グレーのキッチンパネル、グレーのキッチンカウンター) の写真
メルボルンにあるトラディショナルスタイルのおしゃれなキッチン (ダブルシンク、シェーカースタイル扉のキャビネット、白いキャビネット、大理石カウンター、大理石のキッチンパネル、シルバーの調理設備、無垢フローリング、茶色い床、グレーのキッチンパネル、グレーのキッチンカウンター) の写真

Photos taken by J.W. Smith. This kitchen was designed to bridge the gap between contemporary and traditional styles since the architectural style of the house is traditional, but the owner's taste leans towards contemporary. The owner wanted the cabinets to be different from the often seen white painted cabinets, but also wanted the kitchen to appear light and breezy. The purpose of the glass tile work is to create a textural change from soft to chrisp and clean. The white dish pantry seen near the kitchen table was an existing piece. On either side, closed door drywall niches were built out to flank the dish pantry.

Brett Patterson
シドニーにあるラグジュアリーな中くらいなトラディショナルスタイルのおしゃれなキッチン (ダブルシンク、落し込みパネル扉のキャビネット、黒いキャビネット、タイルカウンター、緑のキッチンパネル、セラミックタイルのキッチンパネル、シルバーの調理設備、無垢フローリング、アイランドなし、茶色い床、茶色いキッチンカウンター) の写真
シドニーにあるラグジュアリーな中くらいなトラディショナルスタイルのおしゃれなキッチン (ダブルシンク、落し込みパネル扉のキャビネット、黒いキャビネット、タイルカウンター、緑のキッチンパネル、セラミックタイルのキッチンパネル、シルバーの調理設備、無垢フローリング、アイランドなし、茶色い床、茶色いキッチンカウンター) の写真
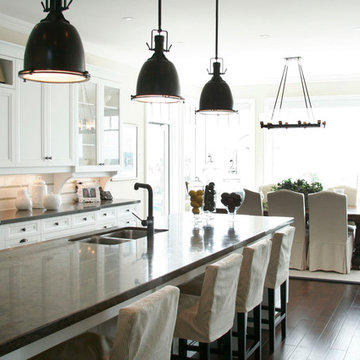
トロントにある高級な中くらいなトラディショナルスタイルのおしゃれなキッチン (ダブルシンク、落し込みパネル扉のキャビネット、白いキャビネット、大理石カウンター、白いキッチンパネル、サブウェイタイルのキッチンパネル、シルバーの調理設備、濃色無垢フローリング、茶色い床) の写真
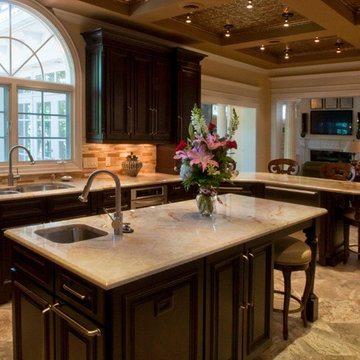
タンパにある高級な広いトラディショナルスタイルのおしゃれなキッチン (ダブルシンク、落し込みパネル扉のキャビネット、濃色木目調キャビネット、大理石カウンター、ベージュキッチンパネル、磁器タイルのキッチンパネル、シルバーの調理設備、セラミックタイルの床、茶色い床) の写真
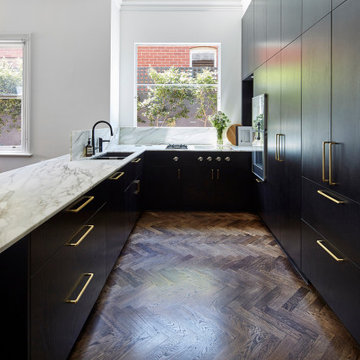
The brief given to our designer for their new kitchen was to form a space that kept the heritage feel of their home whilst adding a bit of character through the incorporation of classical and modern elements. Whilst keeping to the original footprint, the first design change in the kitchen was to move the current location of the sink to the island return to create a better flow to the space. Their new kitchen consists of a beautiful natural stone that wraps around the entire Kitchen, splashback and upstand, a stunning tall wall section of black cabinetry to house their ovens, a built – in pantry and an area for their coffee maker, thus creating a space that the whole family can work in whilst offering the practicality of everyday use.
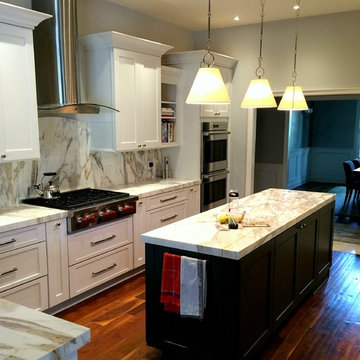
This South Tampa kitchen is composed of white shaker cabinets with a graphite island from Wellborn Forest.
タンパにある高級な中くらいなトラディショナルスタイルのおしゃれなキッチン (シェーカースタイル扉のキャビネット、白いキャビネット、大理石カウンター、マルチカラーのキッチンパネル、石スラブのキッチンパネル、シルバーの調理設備、ダブルシンク、無垢フローリング、茶色い床) の写真
タンパにある高級な中くらいなトラディショナルスタイルのおしゃれなキッチン (シェーカースタイル扉のキャビネット、白いキャビネット、大理石カウンター、マルチカラーのキッチンパネル、石スラブのキッチンパネル、シルバーの調理設備、ダブルシンク、無垢フローリング、茶色い床) の写真
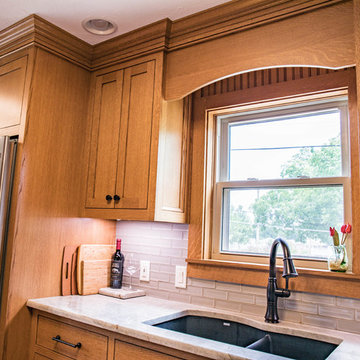
オクラホマシティにある小さなトラディショナルスタイルのおしゃれなキッチン (シェーカースタイル扉のキャビネット、中間色木目調キャビネット、大理石カウンター、グレーのキッチンパネル、ガラスタイルのキッチンパネル、シルバーの調理設備、無垢フローリング、アイランドなし、茶色い床、グレーのキッチンカウンター、ダブルシンク) の写真
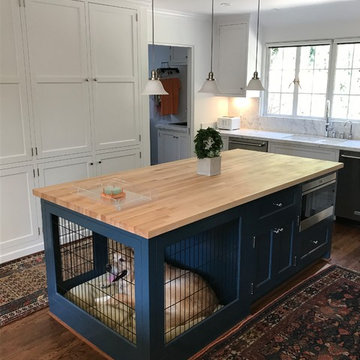
ロサンゼルスにあるトラディショナルスタイルのおしゃれなマルチアイランドキッチン (ダブルシンク、落し込みパネル扉のキャビネット、青いキャビネット、大理石カウンター、白いキッチンパネル、大理石のキッチンパネル、シルバーの調理設備、濃色無垢フローリング、茶色い床) の写真
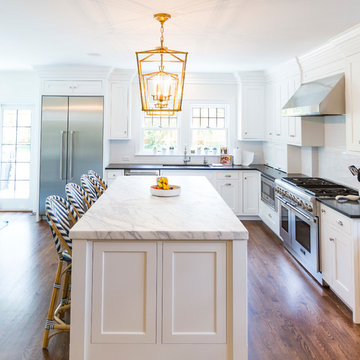
RVP Photography
シンシナティにあるラグジュアリーな巨大なトラディショナルスタイルのおしゃれなキッチン (ダブルシンク、白いキャビネット、白いキッチンパネル、シルバーの調理設備、無垢フローリング、インセット扉のキャビネット、大理石カウンター、磁器タイルのキッチンパネル、茶色い床) の写真
シンシナティにあるラグジュアリーな巨大なトラディショナルスタイルのおしゃれなキッチン (ダブルシンク、白いキャビネット、白いキッチンパネル、シルバーの調理設備、無垢フローリング、インセット扉のキャビネット、大理石カウンター、磁器タイルのキッチンパネル、茶色い床) の写真

This kitchen was originally a servants kitchen. The doorway off to the left leads into a pantry and through the pantry is a large formal dining room and small formal dining room. As a servants kitchen this room had only a small kitchen table where the staff would eat. The niche that the stove is in was originally one of five chimneys. We had to hire an engineer and get approval from the Preservation Board in order to remove the chimney in order to create space for the stove.
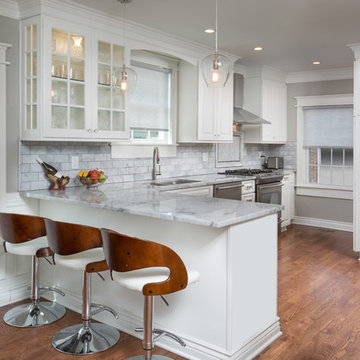
コロンバスにある低価格の中くらいなトラディショナルスタイルのおしゃれなキッチン (ダブルシンク、レイズドパネル扉のキャビネット、白いキャビネット、大理石カウンター、グレーのキッチンパネル、シルバーの調理設備、茶色い床) の写真
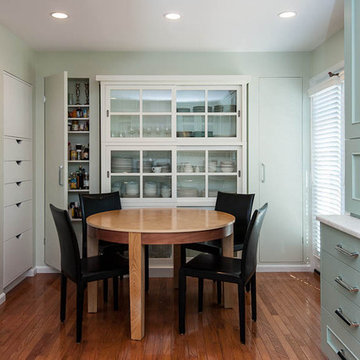
Photos taken by J.W. Smith. This kitchen was designed to bridge the gap between contemporary and traditional styles since the architectural style of the house is traditional, but the owner's taste leans towards contemporary. The owner wanted the cabinets to be different from the often seen white painted cabinets, but also wanted the kitchen to appear light and breezy. The purpose of the glass tile work is to create a textural change from soft to chrisp and clean. The white dish pantry seen near the kitchen table was an existing piece. On either side, closed door drywall niches were built out to flank the dish pantry.
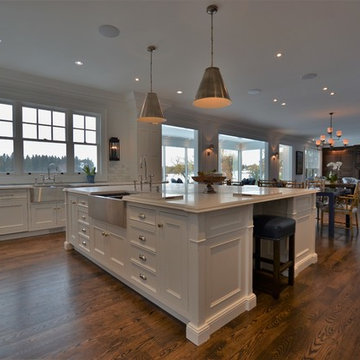
Our exquisite Bloomsbury Kitchen designed kitchen is a hand painted work of art. Simple but stunning craftsmanship for this gourmet kitchen with a 10ft calacatta island and countertops. 2 apron sinks incorporated into counter and islands with 2-Georgian Bridge polished nickel faucets. Our 60” range will help every meal taste better than the last. 3 stainless steel fridges. The bright breakfast area is ideal for enjoying morning meals and conversation while overlooking the verdant backyard, or step out to the conservatory to savor your meals under the stars. All accented with Carrara backsplash.
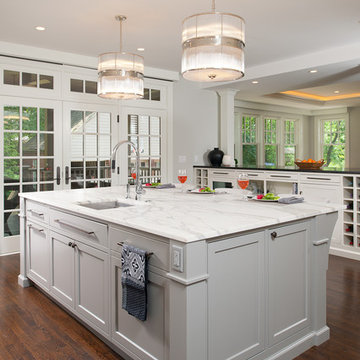
Feast your eyes upon this simply stunning kitchen. The attention to detail, flawless craftsmanship, and expert design culminated in this room. From ultra modern lighting, showcase cabinetry, and a over-sized island that belongs in an art gallery, this kitchen is art. After all, it is the heart of the homeWall Paint: PPG1009-1, Tundra Frost - Eggshell
Flooring: Minwax - Espresso
Custom Cabinetry and millwork by Master Remodelers
Cabinetry and Millwork Paint: PPG1001-4, Flagstone - Semi-gloss
Doors and Windows by MarvinAbsolute
Counter Tops: Absolute Black honed finish
Island: Calacatta Marble from DenteTrikeenan Modulous Back Splash: Egyptian Cotton 3"x6" tiles with
Ardex Grout- Charcoal Dust #23 sanded
VentAHood and Wolf Range
SubZero Refrigerator
U-Line Wine Refrigerator
Dishwashers : Miele
Gally Sink from Splash with Chrome Dornbracht faucet
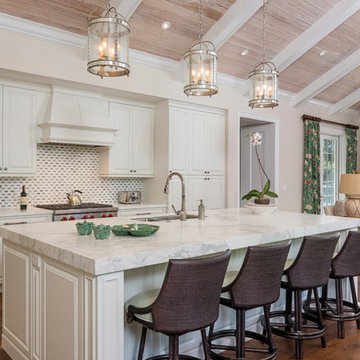
Ron Rosenzweig
他の地域にあるラグジュアリーな広いトラディショナルスタイルのおしゃれなキッチン (ダブルシンク、落し込みパネル扉のキャビネット、白いキャビネット、大理石カウンター、緑のキッチンパネル、モザイクタイルのキッチンパネル、シルバーの調理設備、濃色無垢フローリング、茶色い床、白いキッチンカウンター) の写真
他の地域にあるラグジュアリーな広いトラディショナルスタイルのおしゃれなキッチン (ダブルシンク、落し込みパネル扉のキャビネット、白いキャビネット、大理石カウンター、緑のキッチンパネル、モザイクタイルのキッチンパネル、シルバーの調理設備、濃色無垢フローリング、茶色い床、白いキッチンカウンター) の写真
トラディショナルスタイルのキッチン (大理石カウンター、タイルカウンター、茶色い床、ダブルシンク) の写真
1
