トラディショナルスタイルのI型キッチン (ライムストーンカウンター) の写真
絞り込み:
資材コスト
並び替え:今日の人気順
写真 1〜20 枚目(全 40 枚)
1/4

Adrián Gregorutti
サンフランシスコにあるトラディショナルスタイルのおしゃれなキッチン (アンダーカウンターシンク、フラットパネル扉のキャビネット、緑のキャビネット、ライムストーンカウンター、マルチカラーのキッチンパネル、石タイルのキッチンパネル、シルバーの調理設備、コンクリートの床) の写真
サンフランシスコにあるトラディショナルスタイルのおしゃれなキッチン (アンダーカウンターシンク、フラットパネル扉のキャビネット、緑のキャビネット、ライムストーンカウンター、マルチカラーのキッチンパネル、石タイルのキッチンパネル、シルバーの調理設備、コンクリートの床) の写真
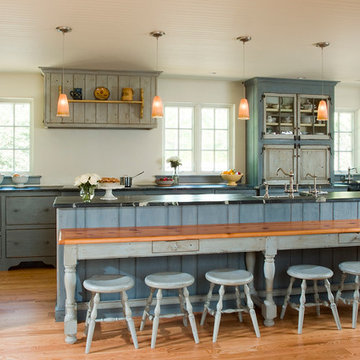
Gridley+Graves
フィラデルフィアにある広いトラディショナルスタイルのおしゃれなキッチン (シングルシンク、ガラス扉のキャビネット、青いキャビネット、ライムストーンカウンター、白いキッチンパネル、シルバーの調理設備、淡色無垢フローリング) の写真
フィラデルフィアにある広いトラディショナルスタイルのおしゃれなキッチン (シングルシンク、ガラス扉のキャビネット、青いキャビネット、ライムストーンカウンター、白いキッチンパネル、シルバーの調理設備、淡色無垢フローリング) の写真
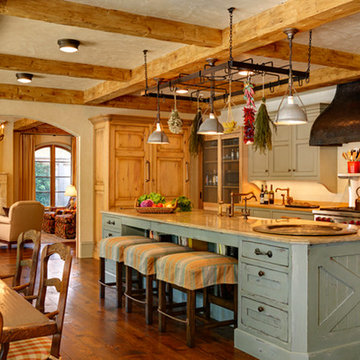
Reminiscent of a villa in south of France, this Old World yet still sophisticated home are what the client had dreamed of. The home was newly built to the client’s specifications. The wood tone kitchen cabinets are made of butternut wood, instantly warming the atmosphere. The perimeter and island cabinets are painted and captivating against the limestone counter tops. A custom steel hammered hood and Apex wood flooring (Downers Grove, IL) bring this room to an artful balance.
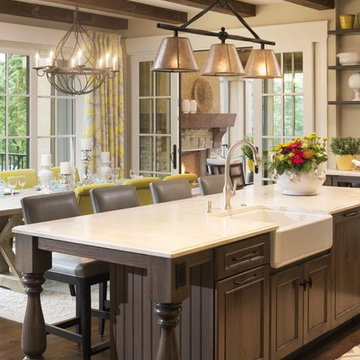
European charm meets a fully modern and super functional kitchen. This beautiful light and airy setting is perfect for cooking and entertaining. Wood beams and dark floors compliment the oversized island with farmhouse sink. Custom cabinetry is designed specifically with the cook in mind, featuring great storage and amazing extras.
James Kruger, Landmark Photography & Design, LLP.
Learn more about our showroom and kitchen and bath design: http://www.mingleteam.com

White and black kitchen
Warner Straube
シカゴにある高級な中くらいなトラディショナルスタイルのおしゃれなキッチン (ダブルシンク、落し込みパネル扉のキャビネット、白いキャビネット、ライムストーンカウンター、白いキッチンパネル、レンガのキッチンパネル、パネルと同色の調理設備、セラミックタイルの床、マルチカラーの床、黒いキッチンカウンター、折り上げ天井、グレーと黒) の写真
シカゴにある高級な中くらいなトラディショナルスタイルのおしゃれなキッチン (ダブルシンク、落し込みパネル扉のキャビネット、白いキャビネット、ライムストーンカウンター、白いキッチンパネル、レンガのキッチンパネル、パネルと同色の調理設備、セラミックタイルの床、マルチカラーの床、黒いキッチンカウンター、折り上げ天井、グレーと黒) の写真
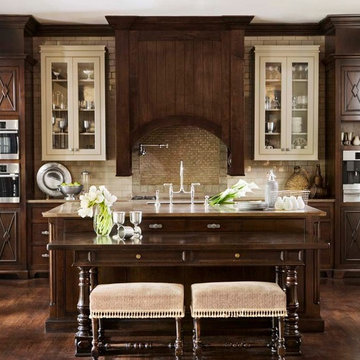
Linda McDougald, principal and lead designer of Linda McDougald Design l Postcard from Paris Home, re-designed and renovated her home, which now showcases an innovative mix of contemporary and antique furnishings set against a dramatic linen, white, and gray palette.
The English country home features floors of dark-stained oak, white painted hardwood, and Lagos Azul limestone. Antique lighting marks most every room, each of which is filled with exquisite antiques from France. At the heart of the re-design was an extensive kitchen renovation, now featuring a La Cornue Chateau range, Sub-Zero and Miele appliances, custom cabinetry, and Waterworks tile.
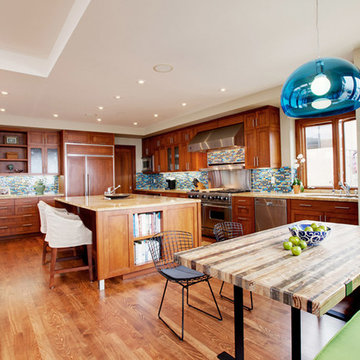
ロサンゼルスにある高級な中くらいなトラディショナルスタイルのおしゃれなキッチン (落し込みパネル扉のキャビネット、中間色木目調キャビネット、ライムストーンカウンター、マルチカラーのキッチンパネル、モザイクタイルのキッチンパネル、パネルと同色の調理設備、無垢フローリング) の写真
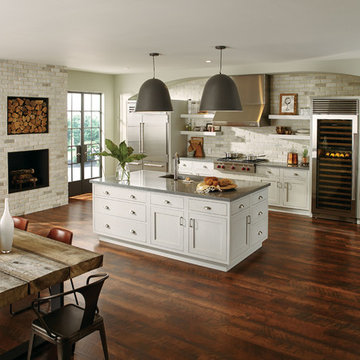
ニューヨークにある高級な広いトラディショナルスタイルのおしゃれなキッチン (アンダーカウンターシンク、シェーカースタイル扉のキャビネット、白いキャビネット、ライムストーンカウンター、ベージュキッチンパネル、レンガのキッチンパネル、シルバーの調理設備、濃色無垢フローリング、茶色い床) の写真
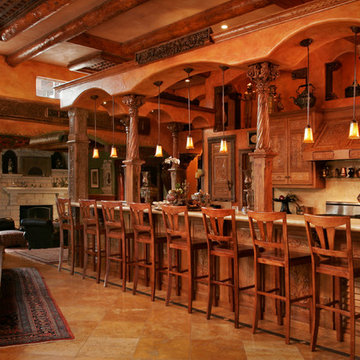
サンフランシスコにある高級な広いトラディショナルスタイルのおしゃれなキッチン (インセット扉のキャビネット、中間色木目調キャビネット、ライムストーンカウンター、ベージュキッチンパネル、石スラブのキッチンパネル、シルバーの調理設備、磁器タイルの床) の写真
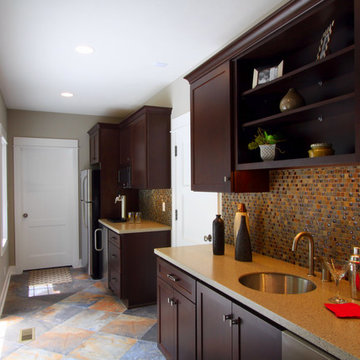
Dating to the early 20th century, Craftsmen houses originated in southern California and quickly spread throughout the country, eventually becoming one of the early 20th century’s most beloved architectural styles. Holbrooke features Craftsman quality and Shingle style details and suits today’s homeowners who have vintage sensibilities as well as modern needs. Outside, wood shingles, dovecote, cupola, large windows and stone accents complement the front porch, which welcomes with attractive trim and columns.
Step inside, the 1,900-square-foot main level leading from the foyer into a spacious 17-foot living room with a distinctive raised ceiling leads into a spacious sun room perfect for relaxing at the end of the day when work is done.
An open kitchen and dining area provide a stylish and functional workspace for entertaining large groups. Nearby, the 900-square-foot three-car garage has plenty of storage for lawn equipment and outdoor toys. The upstairs has an additional 1,500 square feet, with a 17 by 17-foot private master suite with a large master bath and two additional family bedrooms with bath. Recreation rules in the 1,200-square-foot lower level, with a family room, 500-square-foot home theater, exercise/play room and an 11-by-14 guest bedroom for family and friends.
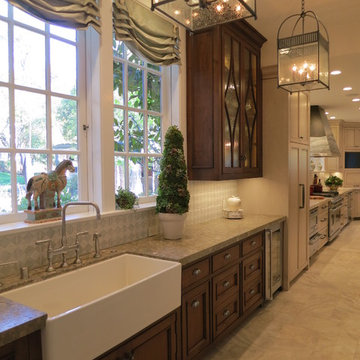
Butler's Pantry
Custom designed cabinetry with water glass. Kallista farmhouse sink, leathered limestone counters and custom designed light fixtures.
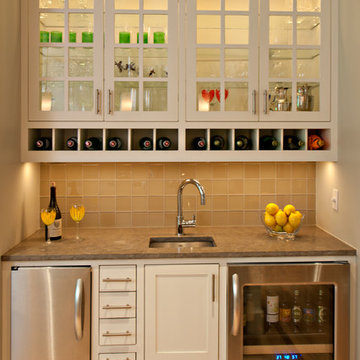
Fixtures, Tile: Kenny and Company, kennycompany.com
Photography and Design: Wiff Harmer, http://wiffharmer.com
Builder: Wills Company, http://www.willscompany.com/
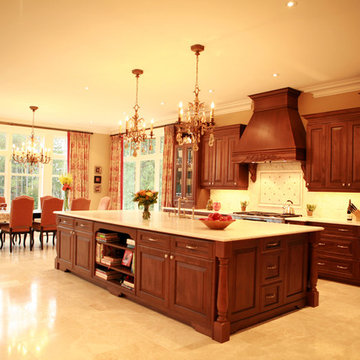
A long-time dream of this couple was to custom build a home reflecting their roots.
They envisioned a home with some Tuscan influences, a relaxed traditional feel and a warm earthy colour palette, where they could entertain family and friends. Together with Lumar, the couple came up with a design plan that helped them achieve the home of their dreams.
Leyanna Meyler
Project by Richmond Hill interior design firm Lumar Interiors. Also serving Aurora, Newmarket, King City, Markham, Thornhill, Vaughan, York Region, and the Greater Toronto Area.
For more about Lumar Interiors, click here: https://www.lumarinteriors.com/
To learn more about this project, click here: https://www.lumarinteriors.com/portfolio/king-city-custom-build/
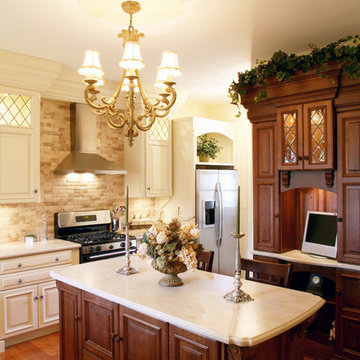
Corian (yes Corain) tops
クリーブランドにある中くらいなトラディショナルスタイルのおしゃれなキッチン (レイズドパネル扉のキャビネット、ライムストーンカウンター、茶色いキッチンパネル、石タイルのキッチンパネル、シルバーの調理設備、無垢フローリング、茶色い床) の写真
クリーブランドにある中くらいなトラディショナルスタイルのおしゃれなキッチン (レイズドパネル扉のキャビネット、ライムストーンカウンター、茶色いキッチンパネル、石タイルのキッチンパネル、シルバーの調理設備、無垢フローリング、茶色い床) の写真
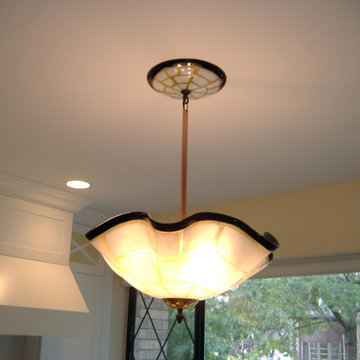
Blown Glass Chandelier by Primo Glass www.primoglass.com 908-670-3722 We specialize in designing, fabricating, and installing custom one of a kind lighting fixtures and chandeliers that are handcrafted in the USA. Please contact us with your lighting needs, and see our 5 star customer reviews here on Houzz. CLICK HERE to watch our video and learn more about Primo Glass!
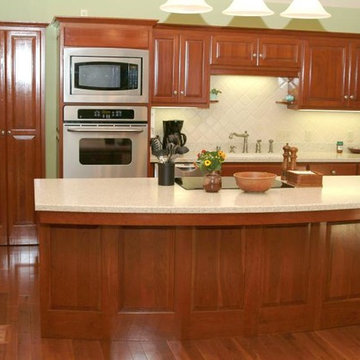
他の地域にあるお手頃価格の中くらいなトラディショナルスタイルのおしゃれなキッチン (アンダーカウンターシンク、レイズドパネル扉のキャビネット、濃色木目調キャビネット、ライムストーンカウンター、ベージュキッチンパネル、トラバーチンのキッチンパネル、シルバーの調理設備、濃色無垢フローリング、茶色い床) の写真
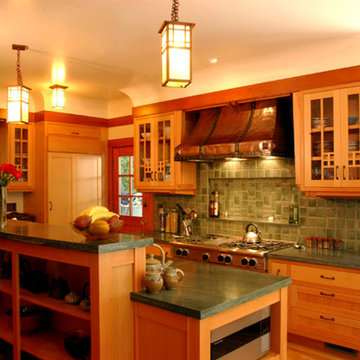
サンフランシスコにある高級な中くらいなトラディショナルスタイルのおしゃれなキッチン (ガラス扉のキャビネット、淡色木目調キャビネット、ライムストーンカウンター、緑のキッチンパネル、石タイルのキッチンパネル、シルバーの調理設備、無垢フローリング) の写真
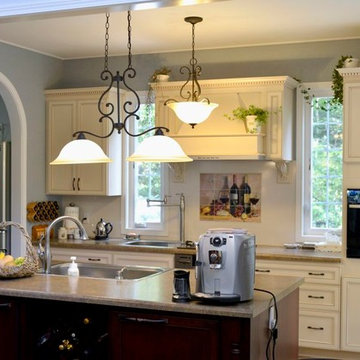
デザイナーシリーズ:トラディショナルスタイル
東京都下にある広いトラディショナルスタイルのおしゃれなキッチン (アンダーカウンターシンク、レイズドパネル扉のキャビネット、白いキャビネット、ライムストーンカウンター、白いキッチンパネル、シルバーの調理設備、トラバーチンの床) の写真
東京都下にある広いトラディショナルスタイルのおしゃれなキッチン (アンダーカウンターシンク、レイズドパネル扉のキャビネット、白いキャビネット、ライムストーンカウンター、白いキッチンパネル、シルバーの調理設備、トラバーチンの床) の写真
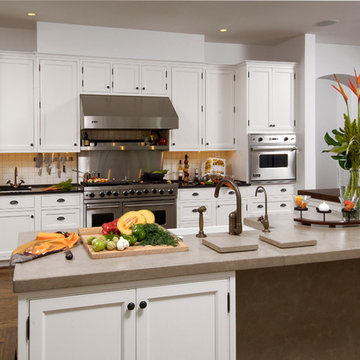
ワシントンD.C.にある中くらいなトラディショナルスタイルのおしゃれなキッチン (エプロンフロントシンク、落し込みパネル扉のキャビネット、白いキャビネット、ライムストーンカウンター、白いキッチンパネル、サブウェイタイルのキッチンパネル、シルバーの調理設備、無垢フローリング) の写真
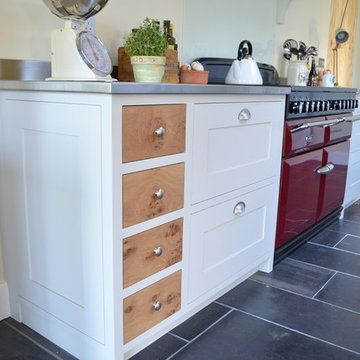
We were commissioned to design and build their kitchen, a dining table and kitchen dresser within a large family space, as well as other bespoke furniture throughout the rest of the property.
Facing the rear, this big open plan area has huge glass doors that afford extensive views of the riverfront and beyond.
Our client says, “We decided to go with Luxmoore & Co as they demonstrated that they really understood our brief. Their design was great and the fact that they use timber that they have sourced within 20 miles of our property was a real selling point for us”.
They said, “I can’t believe the island looks as beautiful, well actually far better than I ever imagined. Your insight, experience and advice has been crucial to making it such a beautiful kitchen”.
The client added, “the taps look absolutely stunning…. I never knew a tap could be beautiful before!”
トラディショナルスタイルのI型キッチン (ライムストーンカウンター) の写真
1