トラディショナルスタイルのキッチン (ライムストーンカウンター、濃色無垢フローリング、無垢フローリング、磁器タイルの床) の写真
絞り込み:
資材コスト
並び替え:今日の人気順
写真 1〜20 枚目(全 467 枚)
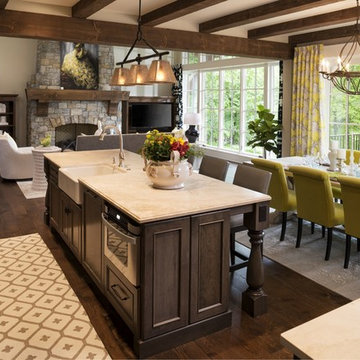
European charm meets a fully modern and super functional kitchen. This beautiful light and airy setting is perfect for cooking and entertaining. Wood beams and dark floors compliment the oversized island with farmhouse sink. Custom cabinetry is designed specifically with the cook in mind, featuring great storage and amazing extras.
James Kruger, Landmark Photography & Design, LLP.
Learn more about our showroom and kitchen and bath design: http://www.mingleteam.com
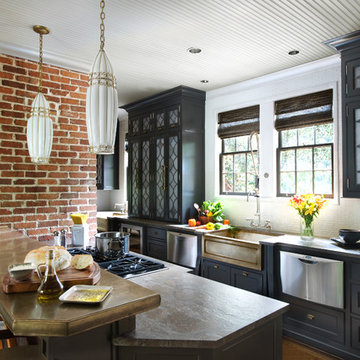
A cream, pearlescent beadboard ceiling sets the stage for hand-blown, 1960s Italian pendants with white glass and brass appointments and white mini subway tile. The inset of each charcoal painted cabinet’s doors is leaded glass.
Bronze farm sinks, bronze hardware and a bronze raised bar are accented by fossil limestone countertops; a subzero wine refrigerator, dishwasher drawers, a Wolf gas, five-burner cooktop and a restaurant-style faucet of brushed nickel, giving this kitchen a gourmet touch.
Mid-century Danish barstools, an original brick fireplace and woven wood blinds add warmth alongside the many stainless steel appliances. Designed for two, with its double sinks and dishwashers, this kitchen is durable enough for everyday life with a family and a 200-pound Great Dane.
A light tile backsplash, ceiling, lights, and glass leaded fronts provide a good contrast that keeps the kitchen, with its dark cabinets, from being heavy and oppressive. This is the perfect spot for hosting parties – if people end up in the kitchen, cooking and sipping together, why not make it a spot where you love to spend time?
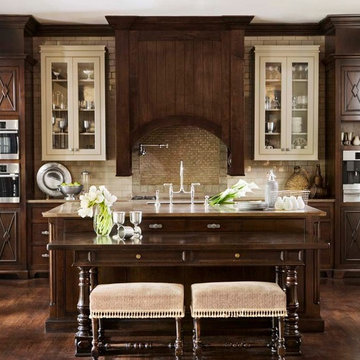
Linda McDougald, principal and lead designer of Linda McDougald Design l Postcard from Paris Home, re-designed and renovated her home, which now showcases an innovative mix of contemporary and antique furnishings set against a dramatic linen, white, and gray palette.
The English country home features floors of dark-stained oak, white painted hardwood, and Lagos Azul limestone. Antique lighting marks most every room, each of which is filled with exquisite antiques from France. At the heart of the re-design was an extensive kitchen renovation, now featuring a La Cornue Chateau range, Sub-Zero and Miele appliances, custom cabinetry, and Waterworks tile.

James Kruger, LandMark Photography
Interior Design: Martha O'Hara Interiors
Architect: Sharratt Design & Company
ミネアポリスにあるラグジュアリーな広いトラディショナルスタイルのおしゃれなキッチン (エプロンフロントシンク、ライムストーンカウンター、濃色木目調キャビネット、濃色無垢フローリング、シルバーの調理設備、茶色い床、ベージュキッチンパネル、石タイルのキッチンパネル、落し込みパネル扉のキャビネット) の写真
ミネアポリスにあるラグジュアリーな広いトラディショナルスタイルのおしゃれなキッチン (エプロンフロントシンク、ライムストーンカウンター、濃色木目調キャビネット、濃色無垢フローリング、シルバーの調理設備、茶色い床、ベージュキッチンパネル、石タイルのキッチンパネル、落し込みパネル扉のキャビネット) の写真
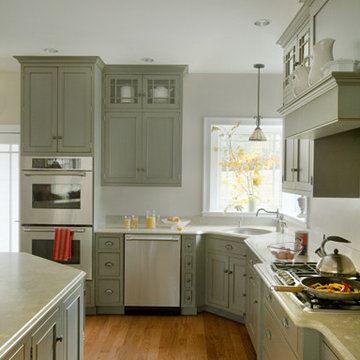
Gray painted Arts & Crafts style kitchen designed by North of Boston kitchen showroom Heartwood Kitchens in Danvers. This kitchen was designed for a new Arts & Crafts style home in Wellesley MA Designed by Heartwood Kitchen Danvers MA using QCCI custom cabinetry. Photographed by Eric Roth Photography.
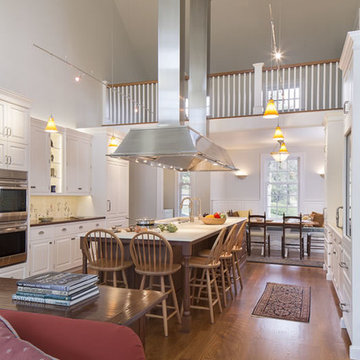
ジャクソンビルにあるラグジュアリーな巨大なトラディショナルスタイルのおしゃれなキッチン (レイズドパネル扉のキャビネット、白いキャビネット、シルバーの調理設備、マルチカラーのキッチンパネル、無垢フローリング、アンダーカウンターシンク、ライムストーンカウンター、磁器タイルのキッチンパネル、茶色い床) の写真
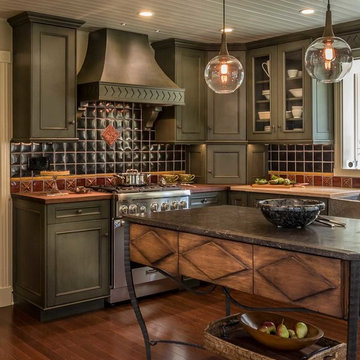
While this kitchen is of modest dimensions, it features wonderful luxe effects such as the hand hammered Pewter sink and Italian made island table base - Tastefully designed, defying a style label, ensuring its enduring relevance.
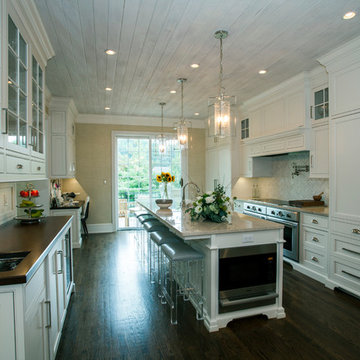
Gorgeous kitchen renovation in Villanova, Pa includes red oak hardwood floors, white beaded inset cabinets, custom built in refrigerator and microwave, large island with sink, bar area with wine refrigerator, marble backsplash over stove with pot filler, and much more!
Photos by Alicia's Art, LLC
RUDLOFF Custom Builders, is a residential construction company that connects with clients early in the design phase to ensure every detail of your project is captured just as you imagined. RUDLOFF Custom Builders will create the project of your dreams that is executed by on-site project managers and skilled craftsman, while creating lifetime client relationships that are build on trust and integrity.
We are a full service, certified remodeling company that covers all of the Philadelphia suburban area including West Chester, Gladwynne, Malvern, Wayne, Haverford and more.
As a 6 time Best of Houzz winner, we look forward to working with you on your next project.
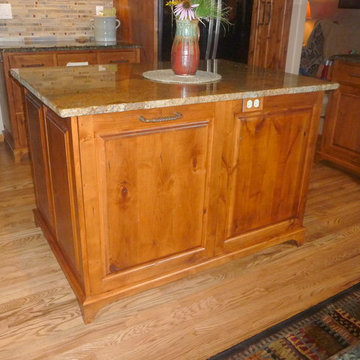
デンバーにある中くらいなトラディショナルスタイルのおしゃれなキッチン (アンダーカウンターシンク、レイズドパネル扉のキャビネット、中間色木目調キャビネット、ライムストーンカウンター、マルチカラーのキッチンパネル、ボーダータイルのキッチンパネル、シルバーの調理設備、無垢フローリング) の写真

The kitchen is handmade oak designed by Ben Heath. The pantry features adjustable shelving with dogs teeth and also drawers. The curved units lead into the kitchen entrance. The splashback is antique mirrored glass and limestone worktop.
Photos by James Wilson at Jaw Designs
Edited at Ben Heath

Location: Silver Lake, Los Angeles, CA, USA
A lovely small one story bungalow in the arts and craft style was the original house.
An addition of an entire second story and a portion to the back of the house to accommodate a growing family, for a 4 bedroom 3 bath new house family room and music room.
The owners a young couple from central and South America, are movie producers
The addition was a challenging one since we had to preserve the existing kitchen from a previous remodel and the old and beautiful original 1901 living room.
The stair case was inserted in one of the former bedrooms to access the new second floor.
The beam structure shown in the stair case and the master bedroom are indeed the structure of the roof exposed for more drama and higher ceilings.
The interiors where a collaboration with the owner who had a good idea of what she wanted.
Juan Felipe Goldstein Design Co.
Photographed by:
Claudio Santini Photography
12915 Greene Avenue
Los Angeles CA 90066
Mobile 310 210 7919
Office 310 578 7919
info@claudiosantini.com
www.claudiosantini.com
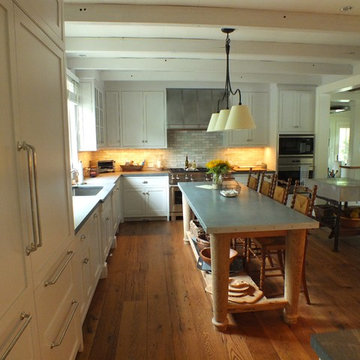
ニューヨークにある中くらいなトラディショナルスタイルのおしゃれなキッチン (アンダーカウンターシンク、シェーカースタイル扉のキャビネット、白いキャビネット、ライムストーンカウンター、マルチカラーのキッチンパネル、テラコッタタイルのキッチンパネル、パネルと同色の調理設備、無垢フローリング) の写真
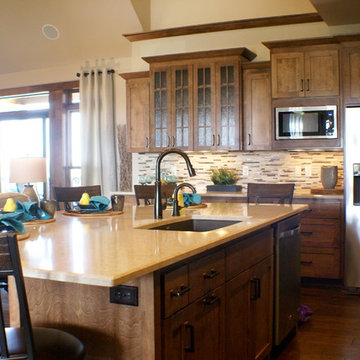
Tom Sauer
ミルウォーキーにあるお手頃価格の中くらいなトラディショナルスタイルのおしゃれなキッチン (アンダーカウンターシンク、シェーカースタイル扉のキャビネット、中間色木目調キャビネット、ライムストーンカウンター、ベージュキッチンパネル、ボーダータイルのキッチンパネル、シルバーの調理設備、無垢フローリング) の写真
ミルウォーキーにあるお手頃価格の中くらいなトラディショナルスタイルのおしゃれなキッチン (アンダーカウンターシンク、シェーカースタイル扉のキャビネット、中間色木目調キャビネット、ライムストーンカウンター、ベージュキッチンパネル、ボーダータイルのキッチンパネル、シルバーの調理設備、無垢フローリング) の写真
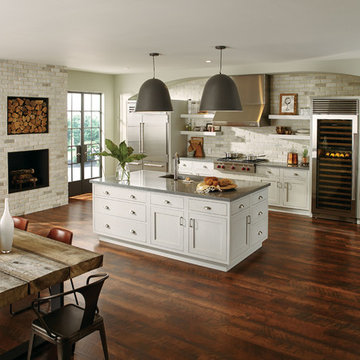
ニューヨークにある高級な広いトラディショナルスタイルのおしゃれなキッチン (アンダーカウンターシンク、シェーカースタイル扉のキャビネット、白いキャビネット、ライムストーンカウンター、ベージュキッチンパネル、レンガのキッチンパネル、シルバーの調理設備、濃色無垢フローリング、茶色い床) の写真

Photo by Bob Greenspan
カンザスシティにある広いトラディショナルスタイルのおしゃれなキッチン (シルバーの調理設備、アンダーカウンターシンク、ガラス扉のキャビネット、中間色木目調キャビネット、ライムストーンカウンター、グレーのキッチンパネル、無垢フローリング、ライムストーンのキッチンパネル) の写真
カンザスシティにある広いトラディショナルスタイルのおしゃれなキッチン (シルバーの調理設備、アンダーカウンターシンク、ガラス扉のキャビネット、中間色木目調キャビネット、ライムストーンカウンター、グレーのキッチンパネル、無垢フローリング、ライムストーンのキッチンパネル) の写真
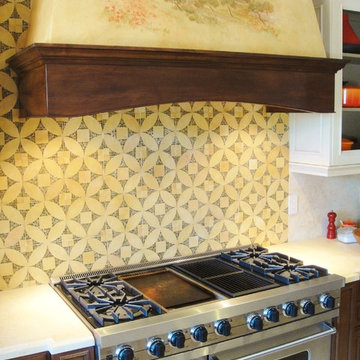
サンディエゴにあるお手頃価格の中くらいなトラディショナルスタイルのおしゃれなキッチン (アンダーカウンターシンク、インセット扉のキャビネット、中間色木目調キャビネット、ライムストーンカウンター、黄色いキッチンパネル、モザイクタイルのキッチンパネル、パネルと同色の調理設備、磁器タイルの床) の写真
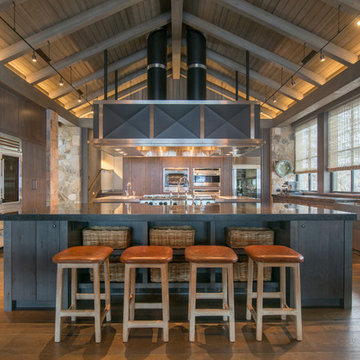
Cristof Eigelberger
サンフランシスコにあるラグジュアリーな巨大なトラディショナルスタイルのおしゃれなキッチン (一体型シンク、フラットパネル扉のキャビネット、濃色木目調キャビネット、ライムストーンカウンター、黒いキッチンパネル、濃色無垢フローリング) の写真
サンフランシスコにあるラグジュアリーな巨大なトラディショナルスタイルのおしゃれなキッチン (一体型シンク、フラットパネル扉のキャビネット、濃色木目調キャビネット、ライムストーンカウンター、黒いキッチンパネル、濃色無垢フローリング) の写真
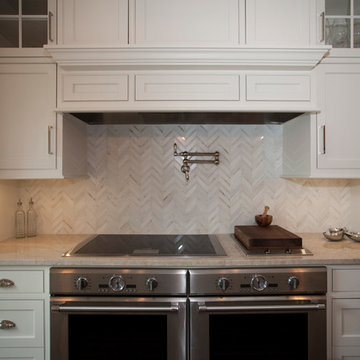
This kitchen includes a stainless steel double oven, range, warmer, pot filler, matchstick backsplash, limestone counter, white cabinets with beaded inset and glass front.
Photos by Alicia's Art, LLC
RUDLOFF Custom Builders, is a residential construction company that connects with clients early in the design phase to ensure every detail of your project is captured just as you imagined. RUDLOFF Custom Builders will create the project of your dreams that is executed by on-site project managers and skilled craftsman, while creating lifetime client relationships that are build on trust and integrity.
We are a full service, certified remodeling company that covers all of the Philadelphia suburban area including West Chester, Gladwynne, Malvern, Wayne, Haverford and more.
As a 6 time Best of Houzz winner, we look forward to working with you on your next project.

ジャクソンビルにあるラグジュアリーな巨大なトラディショナルスタイルのおしゃれなアイランドキッチン (レイズドパネル扉のキャビネット、白いキャビネット、マルチカラーのキッチンパネル、シルバーの調理設備、無垢フローリング、ライムストーンカウンター、磁器タイルのキッチンパネル、茶色い床、ベージュのキッチンカウンター) の写真

European charm meets a fully modern and super functional kitchen. This beautiful light and airy setting is perfect for cooking and entertaining. Wood beams and dark floors compliment the oversized island with farmhouse sink. Custom cabinetry is designed specifically with the cook in mind, featuring great storage and amazing extras.
James Kruger, Landmark Photography & Design, LLP.
Learn more about our showroom and kitchen and bath design: http://www.mingleteam.com
トラディショナルスタイルのキッチン (ライムストーンカウンター、濃色無垢フローリング、無垢フローリング、磁器タイルの床) の写真
1