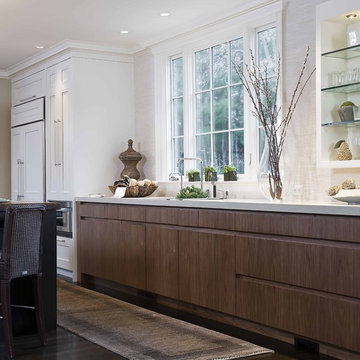トラディショナルスタイルのキッチン (クオーツストーンカウンター、オニキスカウンター) の写真
絞り込み:
資材コスト
並び替え:今日の人気順
写真 1〜20 枚目(全 52,583 枚)
1/4

デトロイトにある高級な広いトラディショナルスタイルのおしゃれなキッチン (エプロンフロントシンク、シェーカースタイル扉のキャビネット、緑のキャビネット、クオーツストーンカウンター、白いキッチンパネル、大理石のキッチンパネル、シルバーの調理設備、淡色無垢フローリング、ベージュの床、白いキッチンカウンター) の写真

Stunning kitchen remodel and update by Haven Design and Construction! We painted the island, refrigerator wall, insets of the upper cabinets, and range hood in a satin lacquer tinted to Benjamin Moore's 2133-10 "Onyx, and the perimeter cabinets in Sherwin Williams' SW 7005 "Pure White". Photo by Matthew Niemann

A butler's pantry for a cook's dream. Green custom cabinetry houses paneled appliances and storage for all the additional items. White oak floating shelves are topped with brass railings. The backsplash is a Zellige handmade tile in various tones of neutral.

Stacy Zarin-Goldberg
ワシントンD.C.にある高級な中くらいなトラディショナルスタイルのおしゃれなキッチン (アンダーカウンターシンク、落し込みパネル扉のキャビネット、緑のキャビネット、クオーツストーンカウンター、緑のキッチンパネル、ガラスタイルのキッチンパネル、パネルと同色の調理設備、無垢フローリング、茶色い床、グレーのキッチンカウンター) の写真
ワシントンD.C.にある高級な中くらいなトラディショナルスタイルのおしゃれなキッチン (アンダーカウンターシンク、落し込みパネル扉のキャビネット、緑のキャビネット、クオーツストーンカウンター、緑のキッチンパネル、ガラスタイルのキッチンパネル、パネルと同色の調理設備、無垢フローリング、茶色い床、グレーのキッチンカウンター) の写真

オースティンにあるお手頃価格のトラディショナルスタイルのおしゃれなキッチン (エプロンフロントシンク、白いキャビネット、クオーツストーンカウンター、白いキッチンパネル、サブウェイタイルのキッチンパネル、シルバーの調理設備、シェーカースタイル扉のキャビネット) の写真

Donovan Roberts Witmer
フィラデルフィアにあるトラディショナルスタイルのおしゃれなキッチン (ガラス扉のキャビネット、白いキャビネット、クオーツストーンカウンター、石タイルのキッチンパネル、マルチカラーのキッチンパネル) の写真
フィラデルフィアにあるトラディショナルスタイルのおしゃれなキッチン (ガラス扉のキャビネット、白いキャビネット、クオーツストーンカウンター、石タイルのキッチンパネル、マルチカラーのキッチンパネル) の写真

ロサンゼルスにある高級な広いトラディショナルスタイルのおしゃれなキッチン (レイズドパネル扉のキャビネット、白いキャビネット、青いキッチンパネル、シルバーの調理設備、エプロンフロントシンク、クオーツストーンカウンター、磁器タイルのキッチンパネル、無垢フローリング) の写真

Andrew McKinney Photography
Not every kitchen on houzz is enormous! Here's a 10' x 10' kitchen.
It seems that painted white kitchens never go out of favor. While the cabinets, faucets and hardware lean toward a more traditional look, that look is tempered by the modern lines of grey glass tile and the chimney hood.
And instead of carrara marble counter tops, the client opted for quartz for a similar look (Cambria's "Torquay").

Written by Mary Kate Hogan for Westchester Home Magazine.
"The Goal: The family that cooks together has the most fun — especially when their kitchen is equipped with four ovens and tons of workspace. After a first-floor renovation of a home for a couple with four grown children, the new kitchen features high-tech appliances purchased through Royal Green and a custom island with a connected table to seat family, friends, and cooking spectators. An old dining room was eliminated, and the whole area was transformed into one open, L-shaped space with a bar and family room.
“They wanted to expand the kitchen and have more of an entertaining room for their family gatherings,” says designer Danielle Florie. She designed the kitchen so that two or three people can work at the same time, with a full sink in the island that’s big enough for cleaning vegetables or washing pots and pans.
Key Features:
Well-Stocked Bar: The bar area adjacent to the kitchen doubles as a coffee center. Topped with a leathered brown marble, the bar houses the coffee maker as well as a wine refrigerator, beverage fridge, and built-in ice maker. Upholstered swivel chairs encourage people to gather and stay awhile.
Finishing Touches: Counters around the kitchen and the island are covered with a Cambria quartz that has the light, airy look the homeowners wanted and resists stains and scratches. A geometric marble tile backsplash is an eye-catching decorative element.
Into the Wood: The larger table in the kitchen was handmade for the family and matches the island base. On the floor, wood planks with a warm gray tone run diagonally for added interest."
Bilotta Designer: Danielle Florie
Photographer: Phillip Ennis

ワシントンD.C.にある高級なトラディショナルスタイルのおしゃれなアイランドキッチン (シェーカースタイル扉のキャビネット、青いキャビネット、クオーツストーンカウンター、白いキッチンパネル、石スラブのキッチンパネル、淡色無垢フローリング、白いキッチンカウンター) の写真

Mike Kaskel, photographer
ミルウォーキーにある高級な中くらいなトラディショナルスタイルのおしゃれなアイランドキッチン (エプロンフロントシンク、シェーカースタイル扉のキャビネット、中間色木目調キャビネット、クオーツストーンカウンター、白いキッチンパネル、サブウェイタイルのキッチンパネル、シルバーの調理設備、無垢フローリング、茶色い床、白いキッチンカウンター) の写真
ミルウォーキーにある高級な中くらいなトラディショナルスタイルのおしゃれなアイランドキッチン (エプロンフロントシンク、シェーカースタイル扉のキャビネット、中間色木目調キャビネット、クオーツストーンカウンター、白いキッチンパネル、サブウェイタイルのキッチンパネル、シルバーの調理設備、無垢フローリング、茶色い床、白いキッチンカウンター) の写真

コロンバスにある高級な広いトラディショナルスタイルのおしゃれなアイランドキッチン (エプロンフロントシンク、落し込みパネル扉のキャビネット、白いキャビネット、クオーツストーンカウンター、白いキッチンパネル、石タイルのキッチンパネル、シルバーの調理設備、無垢フローリング、茶色い床、白いキッチンカウンター) の写真

ブリスベンにあるラグジュアリーな中くらいなトラディショナルスタイルのおしゃれなコの字型キッチン (落し込みパネル扉のキャビネット、ベージュのキャビネット、クオーツストーンカウンター、ガラスまたは窓のキッチンパネル、シルバーの調理設備、濃色無垢フローリング、茶色い床、アンダーカウンターシンク、白いキッチンカウンター、アイランドなし) の写真

Della Terra is a natural quartz surface, it is a blend of nature and technology, combining beauty and functionality in a high performance surface. Della Terra is comprised of more than 93% natural quartz crystals, one of the hardest minerals in nature. Color controlled quartz is blended together with technologically advanced polymers. Because of its high quartz content, Arizona Tile's Della Terra Quartz surfaces are ultra-durable and resistant to scratches and chipping. Its dense composition also makes Della Terra Quartz highly resistant to staining.
Photo: Aperture Architectural Images

Base magic corner to maximize storage options in your kitchen. All inset cabinets by Wood-Mode 42. Featuring the Alexandria Recessed door style on Opaque Putty finish.

ロサンゼルスにあるお手頃価格の中くらいなトラディショナルスタイルのおしゃれなキッチン (エプロンフロントシンク、レイズドパネル扉のキャビネット、白いキャビネット、青いキッチンパネル、シルバーの調理設備、クオーツストーンカウンター、ガラスタイルのキッチンパネル、無垢フローリング、グレーのキッチンカウンター) の写真

Photo by Grey Crawford
ロサンゼルスにある中くらいなトラディショナルスタイルのおしゃれなキッチン (シルバーの調理設備、レイズドパネル扉のキャビネット、濃色木目調キャビネット、マルチカラーのキッチンパネル、モザイクタイルのキッチンパネル、エプロンフロントシンク、クオーツストーンカウンター、濃色無垢フローリング、茶色い床、白いキッチンカウンター) の写真
ロサンゼルスにある中くらいなトラディショナルスタイルのおしゃれなキッチン (シルバーの調理設備、レイズドパネル扉のキャビネット、濃色木目調キャビネット、マルチカラーのキッチンパネル、モザイクタイルのキッチンパネル、エプロンフロントシンク、クオーツストーンカウンター、濃色無垢フローリング、茶色い床、白いキッチンカウンター) の写真

Collaboration with Jennifer Palumbo Interiors
Photographer: Michael J. Lee
ボストンにあるトラディショナルスタイルのおしゃれなキッチン (オープンシェルフ、クオーツストーンカウンター、パネルと同色の調理設備) の写真
ボストンにあるトラディショナルスタイルのおしゃれなキッチン (オープンシェルフ、クオーツストーンカウンター、パネルと同色の調理設備) の写真

Historic renovation- Joined parlor and kitchen to create one giant kitchen with access to new Solarium on the back of the house. Panel ready, built in appliances including Thermdor Fridge, Miele coffee center wtih pull out table, xo panel ready bar french door bar fridge and panel ready dishwasher. Custom oak hood made from old wood in the house to match aged trim. This is a cook's kitchen with everything a chef would want. The key was angling the sink to allow for all the wishes of the Client.

We love a challenge! The existing small bathroom had a corner toilet and funky gold and white tile. To make the space functional for a family we removed a small bedroom to extend the bathroom, which allows room for a large shower and bathtub. Custom cabinetry is tucked into the ceiling slope to allow for towel storage. The dark green cabinetry is offset by a traditional gray and white wallpaper which brings contrast to this unique bathroom.
Partial kitchen remodel to replace and reconfigure upper cabinets, full-height cabinetry, island, and backsplash. The redesign includes design of custom cabinetry, and finish selections. Full bathroom gut and redesign with floor plan changes. Removal of the existing bedroom to create a larger bathroom. The design includes full layout redesign, custom cabinetry design, and all tile, plumbing, lighting, and decor selections.
トラディショナルスタイルのキッチン (クオーツストーンカウンター、オニキスカウンター) の写真
1