トラディショナルスタイルのキッチン (グレーのキッチンカウンター、淡色無垢フローリング、磁器タイルの床、一体型シンク) の写真
絞り込み:
資材コスト
並び替え:今日の人気順
写真 1〜20 枚目(全 22 枚)
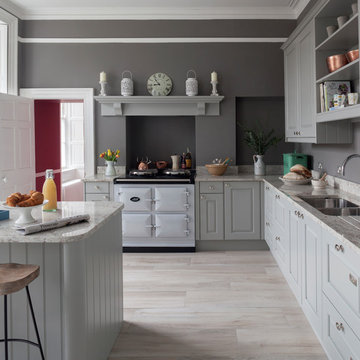
他の地域にある中くらいなトラディショナルスタイルのおしゃれなキッチン (一体型シンク、レイズドパネル扉のキャビネット、グレーのキャビネット、御影石カウンター、パネルと同色の調理設備、磁器タイルの床、ベージュの床、グレーのキッチンカウンター) の写真
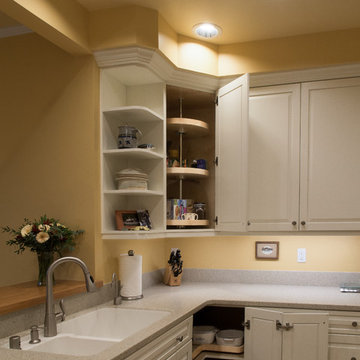
A lazy Susan in the upper cabinet and a super Susan in the base cabinet make excellent use of the corner space. They minimize the need for bending and reaching for items, just turn the disc until the item you want is presented front and center.
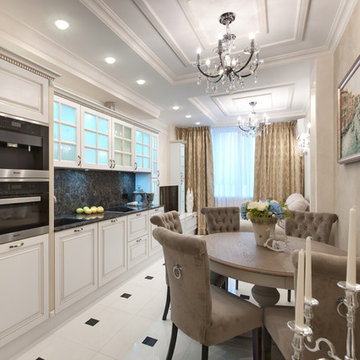
- Основная тема интерьера. Как она родилась?
- Просьба по оформлению была совместить в классическом стиле и элементы от дворцовой Петербургской, и от традиционной итальянской классики. Это связано с тем, что клиенты любят Петербург с его историей, и также очень любят Италию. Такое переплетение не случайно, ведь при строительстве исторических зданий и дворцов Петербурга активно участвовали итальянские архитекторы. В следствии чего архитектурный стиль очень близок.
Дизайн и реализация : Сергей Саватеев
Фото: Константин Никифоров
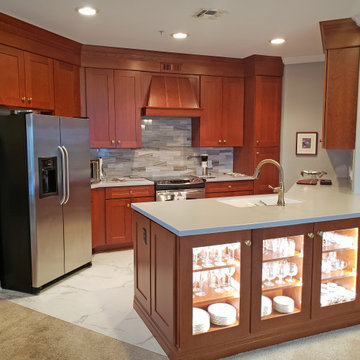
This traditional kitchen design in Ashland City is ideal for both daily family life and entertaining. Kabinart shaker style kitchen cabinets pair with Top Knobs hardware for a beautiful traditional style. The cabinetry is complemented by a Corian countertop with Corian integrated sink, paired with a Delta Cassidy faucet in champagne bronze finish. Patara Paragon marble tile creates a stunning backdrop in this open plan kitchen design. The centerpiece of the design is the peninsula, which offers workspace and a dividing point between the kitchen work area and home living spaces. What sets this peninsula apart is the custom, built-in glass display cabinet. Glass front cabinets and Task Lighting accent lighting offer space to showcase favorite items.
Guthrie Kitchen and Bath
1040 Industrial Drive Suite 114
Pleasant View, TN 37146
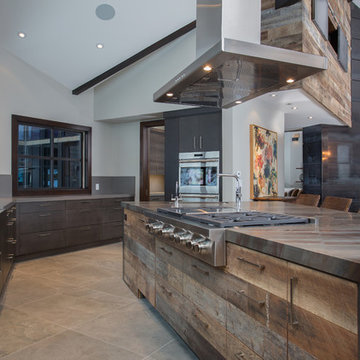
SubZero / Wolf
ブレーメンにある巨大なトラディショナルスタイルのおしゃれなキッチン (一体型シンク、フラットパネル扉のキャビネット、茶色いキャビネット、グレーのキッチンパネル、シルバーの調理設備、磁器タイルの床、ベージュの床、グレーのキッチンカウンター) の写真
ブレーメンにある巨大なトラディショナルスタイルのおしゃれなキッチン (一体型シンク、フラットパネル扉のキャビネット、茶色いキャビネット、グレーのキッチンパネル、シルバーの調理設備、磁器タイルの床、ベージュの床、グレーのキッチンカウンター) の写真
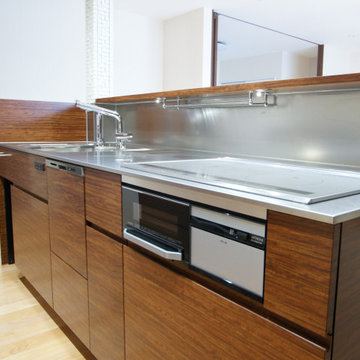
立ち上がりも高めに計画し、シンク前の2連のバーには
まな板も乾かせます。
他の地域にある広いトラディショナルスタイルのおしゃれなキッチン (一体型シンク、中間色木目調キャビネット、ステンレスカウンター、木材のキッチンパネル、シルバーの調理設備、淡色無垢フローリング、ベージュの床、グレーのキッチンカウンター) の写真
他の地域にある広いトラディショナルスタイルのおしゃれなキッチン (一体型シンク、中間色木目調キャビネット、ステンレスカウンター、木材のキッチンパネル、シルバーの調理設備、淡色無垢フローリング、ベージュの床、グレーのキッチンカウンター) の写真
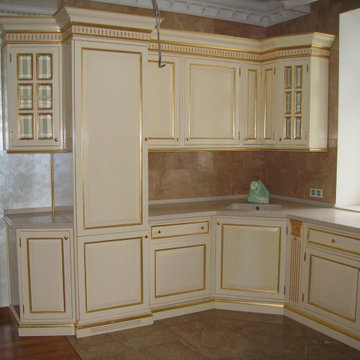
Кухня в частном доме. Корпуса ЛДСП, фасады МДФ+эмаль. Столешница - искуственный камень с интегрированной мойкой. Декоративные резные элементы от компании «ГРАНДЕКОР».
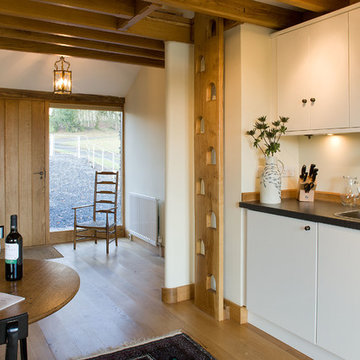
Traditional Lake District Barn Conversion near Kendal
We created a spacious kitchen / diner, plus loft area overlooking the double-height living space. Local English oak was used extensively, giving a rich mellow tone.
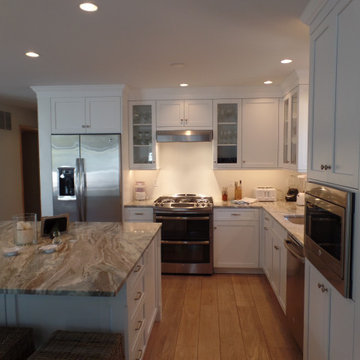
他の地域にある中くらいなトラディショナルスタイルのおしゃれなキッチン (一体型シンク、インセット扉のキャビネット、白いキャビネット、御影石カウンター、シルバーの調理設備、淡色無垢フローリング、茶色い床、グレーのキッチンカウンター) の写真

トラディショナルスタイルのおしゃれなキッチン (一体型シンク、フラットパネル扉のキャビネット、青いキャビネット、ステンレスカウンター、白いキッチンパネル、セラミックタイルのキッチンパネル、白い調理設備、淡色無垢フローリング、アイランドなし、ベージュの床、グレーのキッチンカウンター) の写真
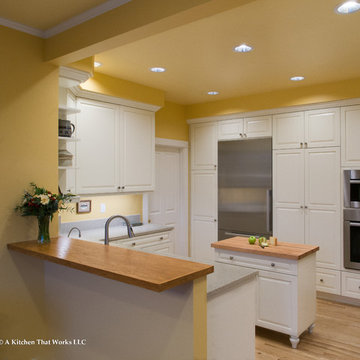
The open floor plan lets the cook enjoy the marine view while staying connect to the adjoining rooms. A convection wall oven and a speed cook oven provide enough cooking power for even the most discerning chef. The center's moveable island provides a convenient landing space for both the ovens and the refrigerator and doubles as a prep space. The motion sense kitchen faucet helps conserve water. High durability and low maintenance materials such as the solid surface countertops and hardwood floors allow the Homeowners to enjoy their home without being a slave to it.
Photo: A Kitchen That Works LLC
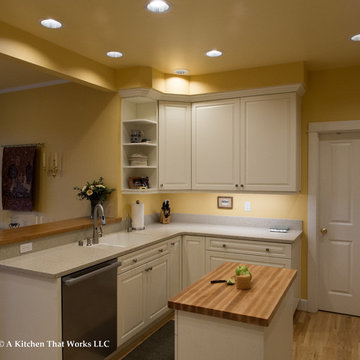
A movable center island provides a handy landing and prep space with proximity to both the sink and the refrigerator. White painted oak cabinetry lends a fresh crisp look to this seaside home. Solid surface counters with integral sink and motion sense faucet provide low maintenance convenience.
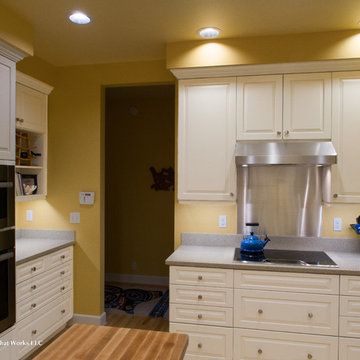
A movable center island provides a handy landing and prep space with proximity to the double wall ovens. White painted oak cabinetry lends a fresh crisp look to this seaside home. An induction cooktop, awning style exhaust fan, speed cook convection oven and a convection all oven round out the cooking equipment. Solid surface counters provide low maintenance convenience.
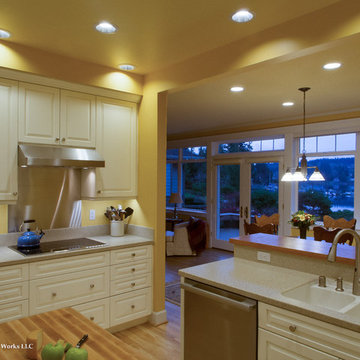
The open floor plan lets the cook enjoy the marine view while staying grounded in the kitchen.
An induction cooktop provides a safe, ergonomic and energy efficient cooking option. The motion sense kitchen faucet helps conserve water. High durability and low maintenance materials such as the solid surface countertops and hardwood floors allow the Homeowners to enjoy their home without being a slave to it.
Photo: A Kitchen That Works LLC
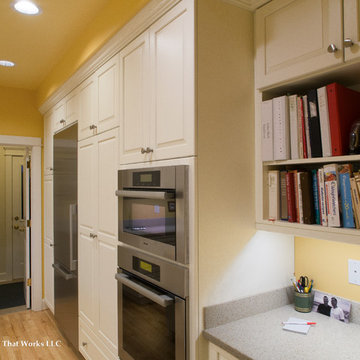
The kitchen's back wall is a combination of storage and appliances making the most of the available space. A Miele Master Chef Speed Cook oven is paired a Miele Master Chef oven. The refrigerator is a 36" built-in from Miele.
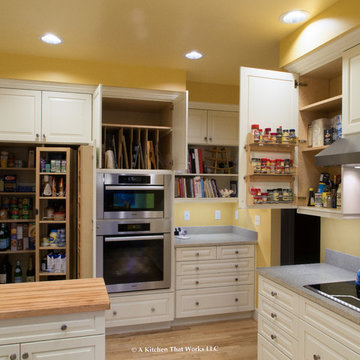
Storage abounds in this compact kitchen. Appliances and convenience hardware were set to the Homeowner's stature to ensure safe, ergonomic access.
シアトルにある広いトラディショナルスタイルのおしゃれなキッチン (一体型シンク、レイズドパネル扉のキャビネット、白いキャビネット、人工大理石カウンター、シルバーの調理設備、淡色無垢フローリング、グレーのキッチンパネル、茶色い床、グレーのキッチンカウンター) の写真
シアトルにある広いトラディショナルスタイルのおしゃれなキッチン (一体型シンク、レイズドパネル扉のキャビネット、白いキャビネット、人工大理石カウンター、シルバーの調理設備、淡色無垢フローリング、グレーのキッチンパネル、茶色い床、グレーのキッチンカウンター) の写真
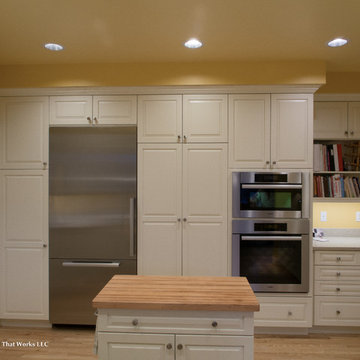
With oodles of storage, there is a place for everything and everything has a place.
Photo: A Kitchen That Works LLC
シアトルにある広いトラディショナルスタイルのおしゃれなキッチン (一体型シンク、レイズドパネル扉のキャビネット、白いキャビネット、人工大理石カウンター、シルバーの調理設備、淡色無垢フローリング、グレーのキッチンパネル、茶色い床、グレーのキッチンカウンター) の写真
シアトルにある広いトラディショナルスタイルのおしゃれなキッチン (一体型シンク、レイズドパネル扉のキャビネット、白いキャビネット、人工大理石カウンター、シルバーの調理設備、淡色無垢フローリング、グレーのキッチンパネル、茶色い床、グレーのキッチンカウンター) の写真
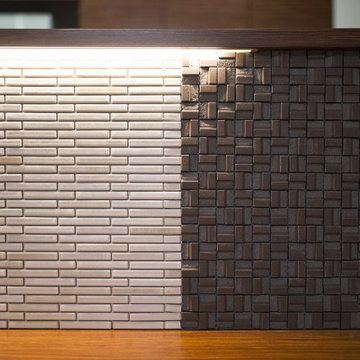
ニースペース側は
カウンター下に照明を施すことで
立体的なデザインから美しい陰影が生まれています
他の地域にある広いトラディショナルスタイルのおしゃれなキッチン (一体型シンク、中間色木目調キャビネット、ステンレスカウンター、木材のキッチンパネル、シルバーの調理設備、淡色無垢フローリング、青い床、グレーのキッチンカウンター) の写真
他の地域にある広いトラディショナルスタイルのおしゃれなキッチン (一体型シンク、中間色木目調キャビネット、ステンレスカウンター、木材のキッチンパネル、シルバーの調理設備、淡色無垢フローリング、青い床、グレーのキッチンカウンター) の写真
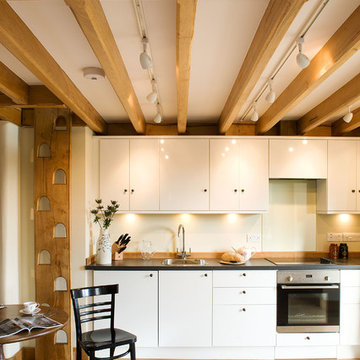
Traditional Lake District Barn Conversion near Kendal
We created a spacious kitchen / diner, plus loft area overlooking the double-height living space. Local English oak was used extensively, giving a rich mellow tone.
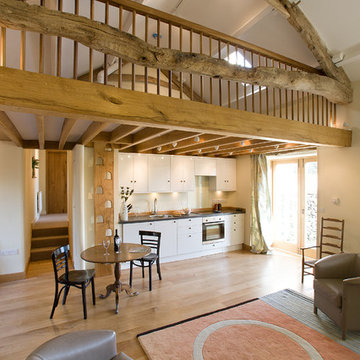
Traditional Lake District Barn Conversion near Kendal
We created a spacious kitchen / diner, plus loft area overlooking the double-height living space. Local English oak was used extensively, giving a rich mellow tone.
トラディショナルスタイルのキッチン (グレーのキッチンカウンター、淡色無垢フローリング、磁器タイルの床、一体型シンク) の写真
1