トラディショナルスタイルのペニンシュラキッチン (グレーのキッチンカウンター、マルチカラーのキッチンカウンター、茶色い床) の写真
絞り込み:
資材コスト
並び替え:今日の人気順
写真 1〜20 枚目(全 953 枚)
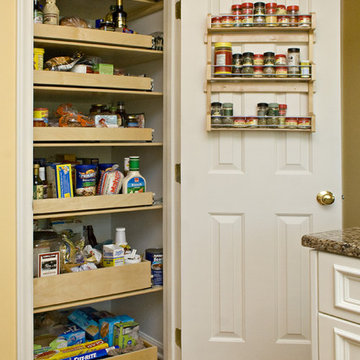
This warm and inviting Tuscan inspired kitchen is located in a lovely little neighborhood in Durham, North Carolina. Here, warm cream cabinets are accented beautifully with Cambria Canterbury Quartz countertops, Jerusalem Gold limestone backsplashes, and bronze accents. The stainless steel appliances and Kohler stainless steel Simplice faucet provide a nice contrast to the dark bronze hardware, tile inserts, and light fixtures. The existing breakfast room light fixture, table, and chairs blend beautifully with the new selections in the room. New hardwood floors, finished to match the existing throughout the house, work fabulously with the warm yellow walls. The careful selection of cabinetry storage inserts and brand new pantry storage units make this kitchen a wonderfully functional space and a great place for both family meals and entertaining.
copyright 2012 marilyn peryer photography
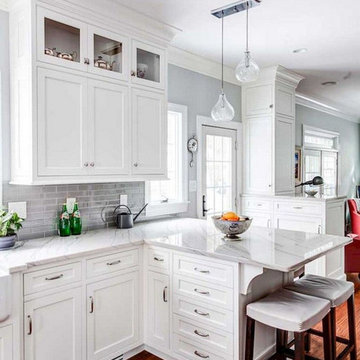
コロンバスにあるお手頃価格の中くらいなトラディショナルスタイルのおしゃれなキッチン (エプロンフロントシンク、落し込みパネル扉のキャビネット、白いキャビネット、大理石カウンター、グレーのキッチンパネル、石タイルのキッチンパネル、白い調理設備、濃色無垢フローリング、茶色い床、グレーのキッチンカウンター) の写真

This end of the kitchen was originally walled off into two separate rooms. A smaller room was on the left which was a larder and the right had a small eating area for servants., hence the two different sized windows. I created a large sweeping curved to over a support beam that was structurally required once the walls were removed and then completed the curve with custom designed brackets. The custom built banquette has a leather seat and fabric back. The table I designed and a local worker made it from a felled walnut tree on the property.
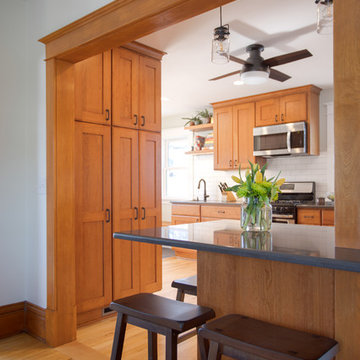
This growing family was looking for a larger, more functional space to prep their food, cook and entertain in their 1910 NE Minneapolis home.
A new floorplan was created by analyzing the way the homeowners use their home. Their large urban garden provides them with an abundance of fresh produce which can now be harvested, brought in through the back door, and then cleaned in the new Kohler prep sink closest to the back door.
An old, unusable staircase to the basement was removed to capture more square footage for a larger kitchen space and a better planned back entry area. A mudroom with bench/shoe closet was configured at the back door and the Stonepeak Quartzite tile keeps dirt from boots out of the cooking area.
Next in line of function was storage. The refrigerator and pantry areas were moved so they are now across from the prep and cooking areas. New cherry cabinetry in the Waverly door style and floating shelves were provided by Crystal Cabinets.
Finally, the kitchen was opened up to the dining room, creating an eat-in area and designated entertainment area.
A new Richlin vinyl double-hung pocket window replaced the old window on the southwest wall of the mudroom.
The overall style is in line with the style and age of the home. The wood and stain colors were chosen to highlight the rest of the original woodwork in the house. A slight rustic feel was added through a highlight glaze on the cabinets. A natural color palette with muted tones – brown, green and soft white- create a modern fresh feel while paying homage to the character of the home and the homeowners’ earthy style.
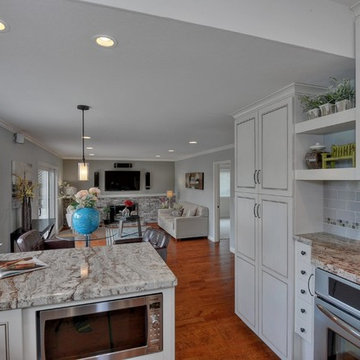
Kitchen renovation: took original kitchen down to the studs. Included new flooring, can lights, cabinets, appliances, counters, tile.
サンフランシスコにあるお手頃価格の中くらいなトラディショナルスタイルのおしゃれなキッチン (アンダーカウンターシンク、レイズドパネル扉のキャビネット、ベージュのキャビネット、御影石カウンター、青いキッチンパネル、磁器タイルのキッチンパネル、シルバーの調理設備、無垢フローリング、茶色い床、マルチカラーのキッチンカウンター) の写真
サンフランシスコにあるお手頃価格の中くらいなトラディショナルスタイルのおしゃれなキッチン (アンダーカウンターシンク、レイズドパネル扉のキャビネット、ベージュのキャビネット、御影石カウンター、青いキッチンパネル、磁器タイルのキッチンパネル、シルバーの調理設備、無垢フローリング、茶色い床、マルチカラーのキッチンカウンター) の写真
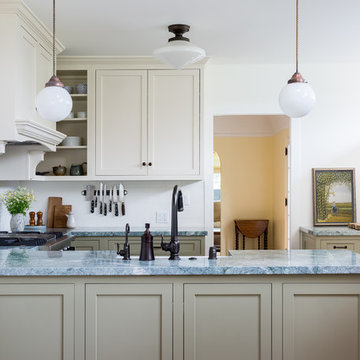
Amy Bartlam Photographer
ロサンゼルスにある高級な小さなトラディショナルスタイルのおしゃれなキッチン (エプロンフロントシンク、シェーカースタイル扉のキャビネット、緑のキャビネット、珪岩カウンター、白いキッチンパネル、セラミックタイルのキッチンパネル、無垢フローリング、グレーのキッチンカウンター、シルバーの調理設備、茶色い床) の写真
ロサンゼルスにある高級な小さなトラディショナルスタイルのおしゃれなキッチン (エプロンフロントシンク、シェーカースタイル扉のキャビネット、緑のキャビネット、珪岩カウンター、白いキッチンパネル、セラミックタイルのキッチンパネル、無垢フローリング、グレーのキッチンカウンター、シルバーの調理設備、茶色い床) の写真
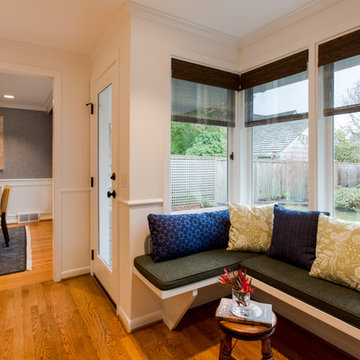
Strazzanti Photography
シアトルにある高級な小さなトラディショナルスタイルのおしゃれなキッチン (アンダーカウンターシンク、フラットパネル扉のキャビネット、緑のキャビネット、クオーツストーンカウンター、マルチカラーのキッチンパネル、石スラブのキッチンパネル、シルバーの調理設備、無垢フローリング、茶色い床、マルチカラーのキッチンカウンター) の写真
シアトルにある高級な小さなトラディショナルスタイルのおしゃれなキッチン (アンダーカウンターシンク、フラットパネル扉のキャビネット、緑のキャビネット、クオーツストーンカウンター、マルチカラーのキッチンパネル、石スラブのキッチンパネル、シルバーの調理設備、無垢フローリング、茶色い床、マルチカラーのキッチンカウンター) の写真

ルイビルにある中くらいなトラディショナルスタイルのおしゃれなキッチン (アンダーカウンターシンク、レイズドパネル扉のキャビネット、ベージュのキャビネット、御影石カウンター、白いキッチンパネル、サブウェイタイルのキッチンパネル、シルバーの調理設備、濃色無垢フローリング、茶色い床、グレーのキッチンカウンター) の写真

This custom craftsman home located in Flemington, NJ was created for our client who wanted to find the perfect balance of accommodating the needs of their family, while being conscientious of not compromising on quality.
The heart of the home was designed around an open living space and functional kitchen that would accommodate entertaining, as well as every day life. Our team worked closely with the client to choose a a home design and floor plan that was functional and of the highest quality.
Craftsman-style kitchen lighting is about function, but its strong geometric lines also add visual flair. Shaker style cabinetry also provides this kitchen with functionality and simple lines without any detailed carvings or ornamentation.

クリーブランドにある広いトラディショナルスタイルのおしゃれなキッチン (ドロップインシンク、レイズドパネル扉のキャビネット、中間色木目調キャビネット、ラミネートカウンター、ベージュキッチンパネル、石タイルのキッチンパネル、シルバーの調理設備、無垢フローリング、茶色い床、マルチカラーのキッチンカウンター) の写真

Open kitchen to family room with granite countertops, shaker style cabinets and windows.
ワシントンD.C.にあるトラディショナルスタイルのおしゃれなキッチン (アンダーカウンターシンク、シェーカースタイル扉のキャビネット、グレーのキャビネット、御影石カウンター、白いキッチンパネル、セラミックタイルのキッチンパネル、シルバーの調理設備、濃色無垢フローリング、茶色い床、グレーのキッチンカウンター) の写真
ワシントンD.C.にあるトラディショナルスタイルのおしゃれなキッチン (アンダーカウンターシンク、シェーカースタイル扉のキャビネット、グレーのキャビネット、御影石カウンター、白いキッチンパネル、セラミックタイルのキッチンパネル、シルバーの調理設備、濃色無垢フローリング、茶色い床、グレーのキッチンカウンター) の写真

This custom kitchen design makes great use of the triangle function pattern between the Fridge, cooktop and sink. You can see the convenient cabinet accessories that allow for storage and easy access. A spacious peninsula for cooking and entertaining. A built-in shelf microwave that creates a solution to get it off the counterop allowing for more space!
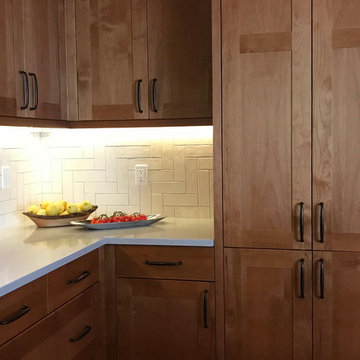
The undercabinet LED ribbon lighting provides countertop illumination. We wanted a simple and elegant backsplash - ivory color ceramic tile. Modern Craftsman - Kitchen/Laundry Remodel, West Seattle, WA. Photography by Paula McHugh and Robbie Liddane
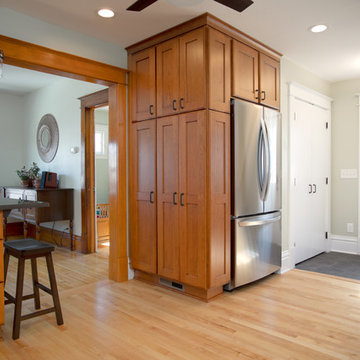
This growing family was looking for a larger, more functional space to prep their food, cook and entertain in their 1910 NE Minneapolis home.
A new floorplan was created by analyzing the way the homeowners use their home. Their large urban garden provides them with an abundance of fresh produce which can now be harvested, brought in through the back door, and then cleaned in the new Kohler prep sink closest to the back door.
An old, unusable staircase to the basement was removed to capture more square footage for a larger kitchen space and a better planned back entry area. A mudroom with bench/shoe closet was configured at the back door and the Stonepeak Quartzite tile keeps dirt from boots out of the cooking area.
Next in line of function was storage. The refrigerator and pantry areas were moved so they are now across from the prep and cooking areas. New cherry cabinetry in the Waverly door style and floating shelves were provided by Crystal Cabinets.
Finally, the kitchen was opened up to the dining room, creating an eat-in area and designated entertainment area.
A new Richlin vinyl double-hung pocket window replaced the old window on the southwest wall of the mudroom.
The overall style is in line with the style and age of the home. The wood and stain colors were chosen to highlight the rest of the original woodwork in the house. A slight rustic feel was added through a highlight glaze on the cabinets. A natural color palette with muted tones – brown, green and soft white- create a modern fresh feel while paying homage to the character of the home and the homeowners’ earthy style.
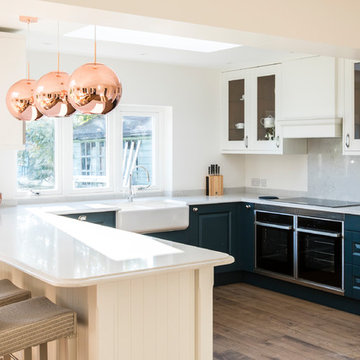
Copper is slowly creeping its way into colour palettes throughout the home; and kitchen design is no different. A copper, grey and blue colour palette was chosen for this new kitchen design. The Oxford blue and copper create a complementary combo that’s vibrant and rich. Working with the client, we created a design that contrasts the Mackintosh Sculptured doors painted in Oxford Blue and White Mackintosh Sculptured doors. The Worktops are a soft grey to complement the blue units and are an exquisite CRL Verona quartz with a rich OGEE Edging which gives the worktop a really luxurious touch.
The client wanted a smart traditional style kitchen that was built for entertaining. So the tall units include a chefs pantry, a wine glass/ wine prep unit and in column Caple wine cooler serves the needs of guests at the dining table. All the appliances are Neff and include two slide and hide pyrolytic ovens, a Flex induction hob, built-in microwave & grill, and an American fridge freezer. The units also house an integrated dishwasher and a built under fridge in the “u” part of the kitchen allows ingredients to be easily accessible by the cook. To make efficient use of the space we custom made the plate rack and extractor canopy. Adding a few copper accessories to bring an elegant copper glow into the entertaining space.
The beautiful handcrafted porcelain Shaws sink with Perrin and Rowe Phoenician tap gives a traditional, practical influence to the kitchen whilst a few touches of copper in the pendant lights and kitchen accessories lend warmth to a very simple colour scheme of grey and blue and immediately adds character and interest. The lighter grey of the worktops enhances the contrast and adding turquoise keeps the palette fresh.
Photos by Lia Vittone

他の地域にある高級な中くらいなトラディショナルスタイルのおしゃれなキッチン (アンダーカウンターシンク、レイズドパネル扉のキャビネット、ラミネートカウンター、ベージュキッチンパネル、セラミックタイルのキッチンパネル、シルバーの調理設備、クッションフロア、茶色い床、マルチカラーのキッチンカウンター、中間色木目調キャビネット) の写真
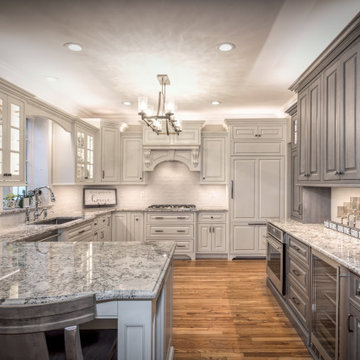
ニューヨークにある高級な広いトラディショナルスタイルのおしゃれなキッチン (アンダーカウンターシンク、レイズドパネル扉のキャビネット、白いキャビネット、御影石カウンター、白いキッチンパネル、セラミックタイルのキッチンパネル、パネルと同色の調理設備、無垢フローリング、茶色い床、マルチカラーのキッチンカウンター) の写真

We transformed an awkward bowling alley into an elegant and gracious kitchen that works for a couple or a grand occasion. The high ceilings are highlighted by an exquisite and silent hood by Ventahood set on a wall of marble mosaic. The lighting helps to define the space while not impeding sight lines. The new picture window centers upon a beautiful mature tree and offers views to their outdoor fireplace.
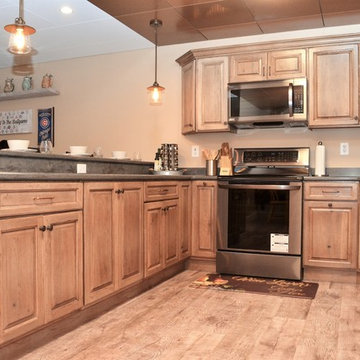
Cabinet Brand: Haas Signature Collection
Wood Species: Rustic Hickory
Cabinet Finish: Cottage (Finish Discontinued)
Door Style: Estate Square
Countertops: Corian, Double Radius edge, Coved backsplash, Lava Rock color
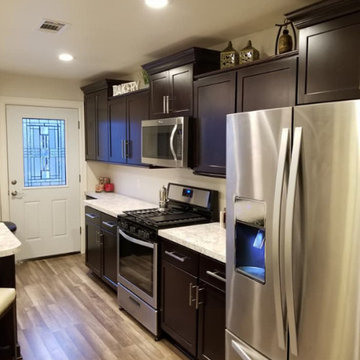
ニューヨークにある中くらいなトラディショナルスタイルのおしゃれなキッチン (ドロップインシンク、シェーカースタイル扉のキャビネット、濃色木目調キャビネット、御影石カウンター、無垢フローリング、茶色い床、グレーのキッチンカウンター) の写真
トラディショナルスタイルのペニンシュラキッチン (グレーのキッチンカウンター、マルチカラーのキッチンカウンター、茶色い床) の写真
1