トラディショナルスタイルのキッチン (茶色いキッチンカウンター、コンクリートカウンター、タイルカウンター、木材カウンター、無垢フローリング、クッションフロア) の写真
絞り込み:
資材コスト
並び替え:今日の人気順
写真 1〜20 枚目(全 453 枚)

The knee wall between the original kitchen and living room was removed. The island was planned with seating and the sink. Another opening to the back butlers pantry are was opened to allow easy access to stock items and an extra refrigerator.

Embracing an authentic Craftsman-styled kitchen was one of the primary objectives for these New Jersey clients. They envisioned bending traditional hand-craftsmanship and modern amenities into a chef inspired kitchen. The woodwork in adjacent rooms help to facilitate a vision for this space to create a free-flowing open concept for family and friends to enjoy.
This kitchen takes inspiration from nature and its color palette is dominated by neutral and earth tones. Traditionally characterized with strong deep colors, the simplistic cherry cabinetry allows for straight, clean lines throughout the space. A green subway tile backsplash and granite countertops help to tie in additional earth tones and allow for the natural wood to be prominently displayed.
The rugged character of the perimeter is seamlessly tied into the center island. Featuring chef inspired appliances, the island incorporates a cherry butchers block to provide additional prep space and seating for family and friends. The free-standing stainless-steel hood helps to transform this Craftsman-style kitchen into a 21st century treasure.

フェニックスにある広いトラディショナルスタイルのおしゃれなキッチン (エプロンフロントシンク、レイズドパネル扉のキャビネット、白いキャビネット、木材カウンター、マルチカラーのキッチンパネル、カラー調理設備、無垢フローリング、茶色い床、茶色いキッチンカウンター) の写真

This fun pantry makes you want to learn to cook! Coronata wallcovering by Osborne & Little, wood counters by Grothouse, wood flooring by Old to Gold. Plenty of storage provided for the large family's needs year-round.

Brett Patterson
シドニーにあるラグジュアリーな中くらいなトラディショナルスタイルのおしゃれなキッチン (ダブルシンク、落し込みパネル扉のキャビネット、黒いキャビネット、タイルカウンター、緑のキッチンパネル、セラミックタイルのキッチンパネル、シルバーの調理設備、無垢フローリング、アイランドなし、茶色い床、茶色いキッチンカウンター) の写真
シドニーにあるラグジュアリーな中くらいなトラディショナルスタイルのおしゃれなキッチン (ダブルシンク、落し込みパネル扉のキャビネット、黒いキャビネット、タイルカウンター、緑のキッチンパネル、セラミックタイルのキッチンパネル、シルバーの調理設備、無垢フローリング、アイランドなし、茶色い床、茶色いキッチンカウンター) の写真
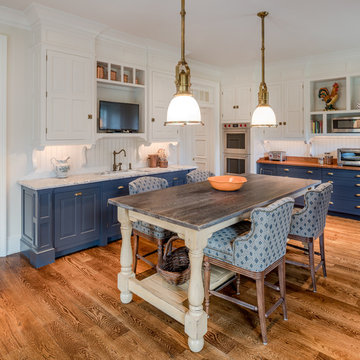
Angle Eye Photography
Dewson Construction
Blackbird Woodworking
フィラデルフィアにある広いトラディショナルスタイルのおしゃれなキッチン (アンダーカウンターシンク、レイズドパネル扉のキャビネット、青いキャビネット、木材カウンター、白いキッチンパネル、木材のキッチンパネル、無垢フローリング、茶色い床、茶色いキッチンカウンター) の写真
フィラデルフィアにある広いトラディショナルスタイルのおしゃれなキッチン (アンダーカウンターシンク、レイズドパネル扉のキャビネット、青いキャビネット、木材カウンター、白いキッチンパネル、木材のキッチンパネル、無垢フローリング、茶色い床、茶色いキッチンカウンター) の写真

Jessie Preza
ジャクソンビルにあるラグジュアリーなトラディショナルスタイルのおしゃれなアイランドキッチン (白いキャビネット、パネルと同色の調理設備、無垢フローリング、木材カウンター、茶色い床、茶色いキッチンカウンター、シングルシンク、白いキッチンパネル、磁器タイルのキッチンパネル、シェーカースタイル扉のキャビネット、窓) の写真
ジャクソンビルにあるラグジュアリーなトラディショナルスタイルのおしゃれなアイランドキッチン (白いキャビネット、パネルと同色の調理設備、無垢フローリング、木材カウンター、茶色い床、茶色いキッチンカウンター、シングルシンク、白いキッチンパネル、磁器タイルのキッチンパネル、シェーカースタイル扉のキャビネット、窓) の写真

The unique design challenge in this early 20th century Georgian Colonial was the complete disconnect of the kitchen to the rest of the home. In order to enter the kitchen, you were required to walk through a formal space. The homeowners wanted to connect the kitchen and garage through an informal area, which resulted in building an addition off the rear of the garage. This new space integrated a laundry room, mudroom and informal entry into the re-designed kitchen. Additionally, 25” was taken out of the oversized formal dining room and added to the kitchen. This gave the extra room necessary to make significant changes to the layout and traffic pattern in the kitchen.
By creating a large furniture style island to comfortably seat 3, possibilities were opened elsewhere on exterior walls. A spacious hearth was created to incorporate a 48” commercial range in the existing nook area. The space gained from the dining room allowed for a fully integrated refrigerator and microwave drawer. This created an “L” for prep and clean up with room for a small wine bar and pantry storage.
Many specialty items were used to create a warm beauty in this new room. Custom cabinetry with inset doors and a hand painted, glazed finish paired well with the gorgeous 3 ½” thick cherry island top. The granite was special ordered from Italy to coordinate with the hand made tile backsplash and limestone surrounding the stone hearth.
Beth Singer Photography

チェシャーにある低価格の中くらいなトラディショナルスタイルのおしゃれなキッチン (エプロンフロントシンク、シェーカースタイル扉のキャビネット、青いキャビネット、木材カウンター、白いキッチンパネル、サブウェイタイルのキッチンパネル、黒い調理設備、無垢フローリング、茶色い床、茶色いキッチンカウンター) の写真

A refurbished antique sink completed this very special butlers pantry space.
Damianos Photography
ボストンにある高級な小さなトラディショナルスタイルのおしゃれなキッチン (アンダーカウンターシンク、ガラス扉のキャビネット、木材カウンター、青いキッチンパネル、磁器タイルのキッチンパネル、シルバーの調理設備、アイランドなし、茶色い床、茶色いキッチンカウンター、青いキャビネット、無垢フローリング) の写真
ボストンにある高級な小さなトラディショナルスタイルのおしゃれなキッチン (アンダーカウンターシンク、ガラス扉のキャビネット、木材カウンター、青いキッチンパネル、磁器タイルのキッチンパネル、シルバーの調理設備、アイランドなし、茶色い床、茶色いキッチンカウンター、青いキャビネット、無垢フローリング) の写真
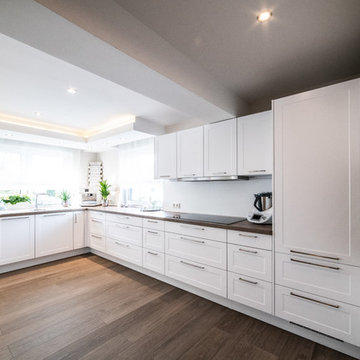
Offene Raumgestaltung: Küche
ハノーファーにある広いトラディショナルスタイルのおしゃれなキッチン (ドロップインシンク、レイズドパネル扉のキャビネット、白いキャビネット、木材カウンター、白いキッチンパネル、木材のキッチンパネル、シルバーの調理設備、クッションフロア、茶色い床、茶色いキッチンカウンター) の写真
ハノーファーにある広いトラディショナルスタイルのおしゃれなキッチン (ドロップインシンク、レイズドパネル扉のキャビネット、白いキャビネット、木材カウンター、白いキッチンパネル、木材のキッチンパネル、シルバーの調理設備、クッションフロア、茶色い床、茶色いキッチンカウンター) の写真

サンフランシスコにある中くらいなトラディショナルスタイルのおしゃれなキッチン (アンダーカウンターシンク、シェーカースタイル扉のキャビネット、青いキャビネット、木材カウンター、白いキッチンパネル、磁器タイルのキッチンパネル、パネルと同色の調理設備、無垢フローリング、茶色い床、茶色いキッチンカウンター) の写真
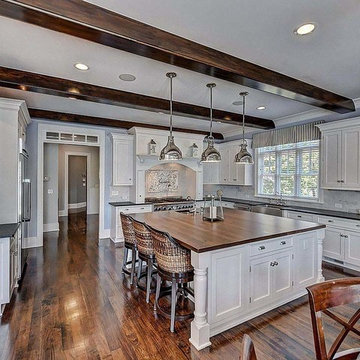
ワシントンD.C.にある広いトラディショナルスタイルのおしゃれなキッチン (ダブルシンク、シェーカースタイル扉のキャビネット、白いキャビネット、木材カウンター、白いキッチンパネル、セラミックタイルのキッチンパネル、無垢フローリング、茶色い床、茶色いキッチンカウンター) の写真
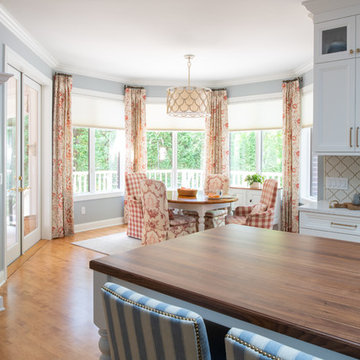
This cozy breakfast nook is a great place to enjoy a cup of coffee and read the morning paper!
Scott Amundson Photography
ミネアポリスにある高級な広いトラディショナルスタイルのおしゃれなキッチン (白いキャビネット、白いキッチンパネル、エプロンフロントシンク、落し込みパネル扉のキャビネット、木材カウンター、モザイクタイルのキッチンパネル、パネルと同色の調理設備、無垢フローリング、ベージュの床、茶色いキッチンカウンター) の写真
ミネアポリスにある高級な広いトラディショナルスタイルのおしゃれなキッチン (白いキャビネット、白いキッチンパネル、エプロンフロントシンク、落し込みパネル扉のキャビネット、木材カウンター、モザイクタイルのキッチンパネル、パネルと同色の調理設備、無垢フローリング、ベージュの床、茶色いキッチンカウンター) の写真

ミネアポリスにある小さなトラディショナルスタイルのおしゃれなキッチン (アンダーカウンターシンク、フラットパネル扉のキャビネット、淡色木目調キャビネット、コンクリートカウンター、マルチカラーのキッチンパネル、モザイクタイルのキッチンパネル、シルバーの調理設備、無垢フローリング、茶色い床、茶色いキッチンカウンター、三角天井) の写真
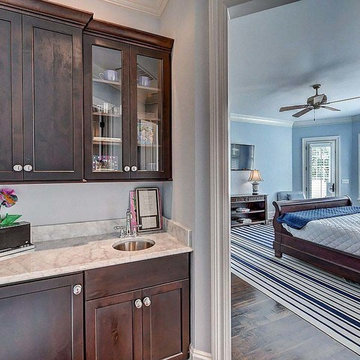
ワシントンD.C.にある広いトラディショナルスタイルのおしゃれなキッチン (ダブルシンク、シェーカースタイル扉のキャビネット、白いキャビネット、木材カウンター、白いキッチンパネル、セラミックタイルのキッチンパネル、無垢フローリング、茶色い床、茶色いキッチンカウンター) の写真
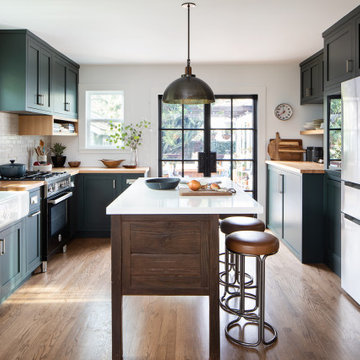
A bold, masculine kitchen remodel in a Craftsman style home. We went dark and bold on the cabinet color and let the rest remain bright and airy to balance it out.
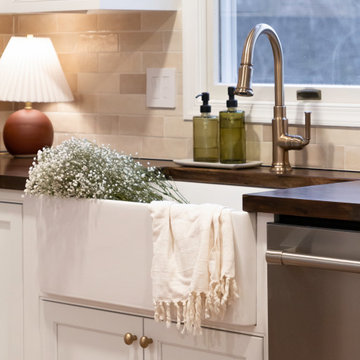
The goal for this kitchen was to take it out of the 90's and give it a traditional yet timeless feel. The homeowner wanted a style that would age well with the home with some of the sought after materials and features that people might look for in historic homes.
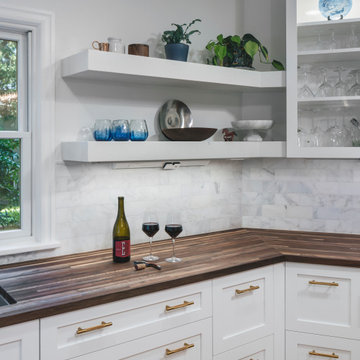
Inside this 1800s carriage house in Gresham, Oregon, an elegant, newly remodeled kitchen gleams. The U-shaped surround has stately white cabinets with knurled brass hardware and both white quartz and walnut butcher block counter tops. Upper cabinets combine recessed-panel, glass-panel and open shelving.
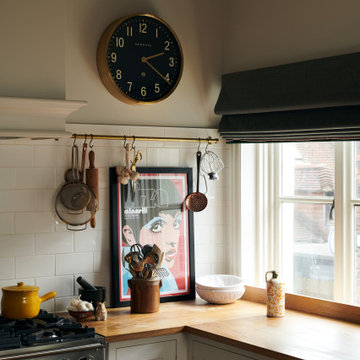
他の地域にある中くらいなトラディショナルスタイルのおしゃれなキッチン (エプロンフロントシンク、シェーカースタイル扉のキャビネット、ベージュのキャビネット、木材カウンター、白いキッチンパネル、セラミックタイルのキッチンパネル、シルバーの調理設備、無垢フローリング、アイランドなし、茶色い床、茶色いキッチンカウンター) の写真
トラディショナルスタイルのキッチン (茶色いキッチンカウンター、コンクリートカウンター、タイルカウンター、木材カウンター、無垢フローリング、クッションフロア) の写真
1